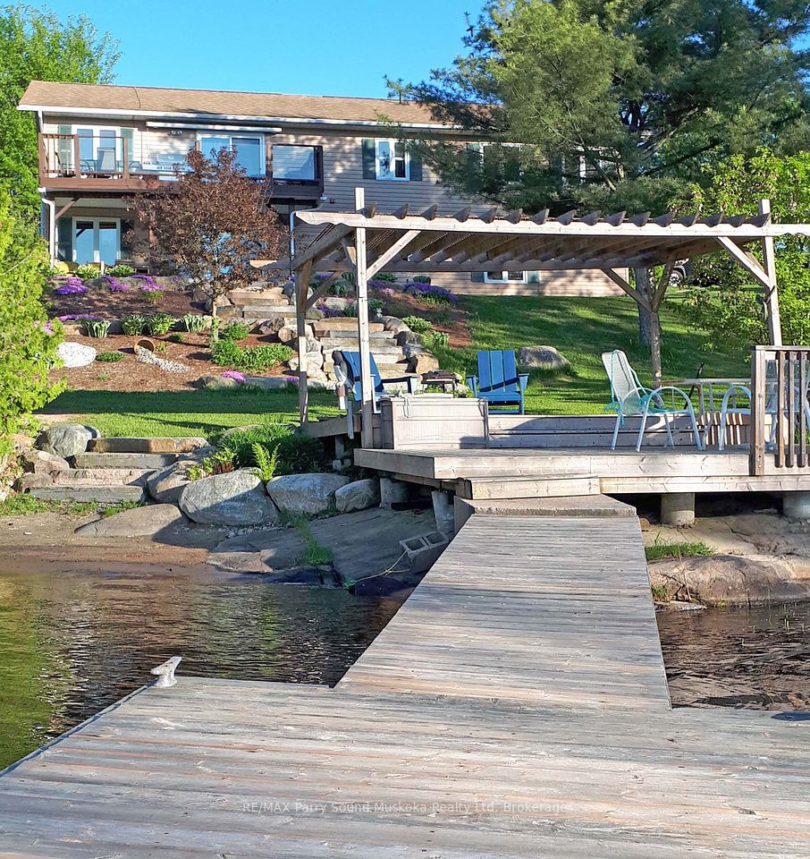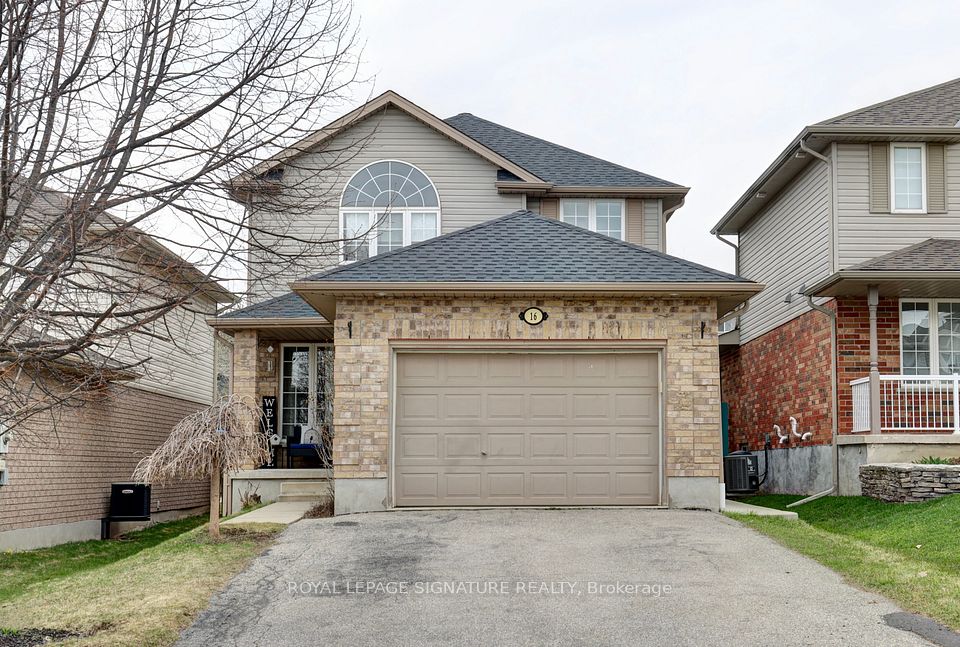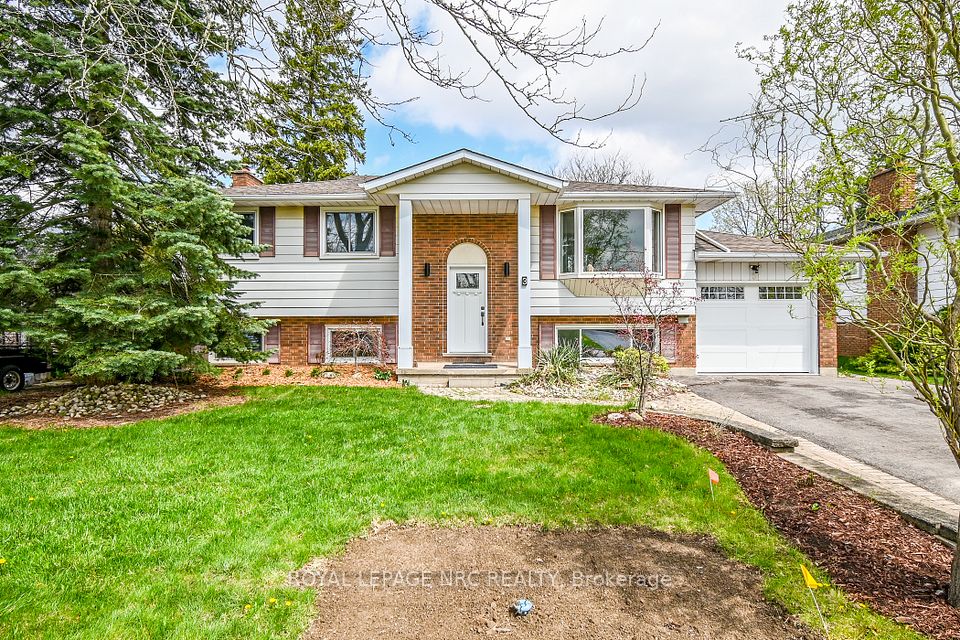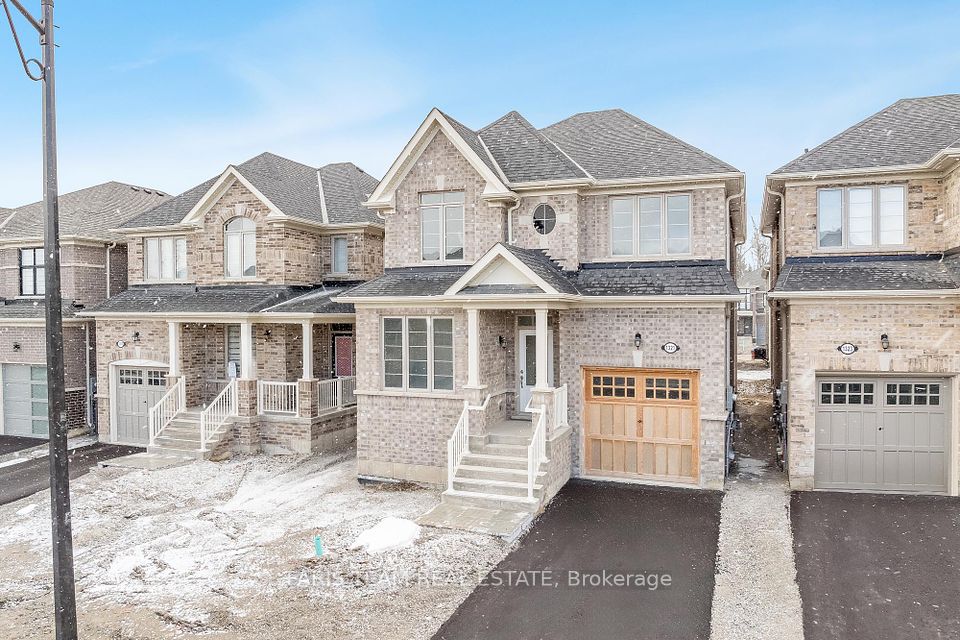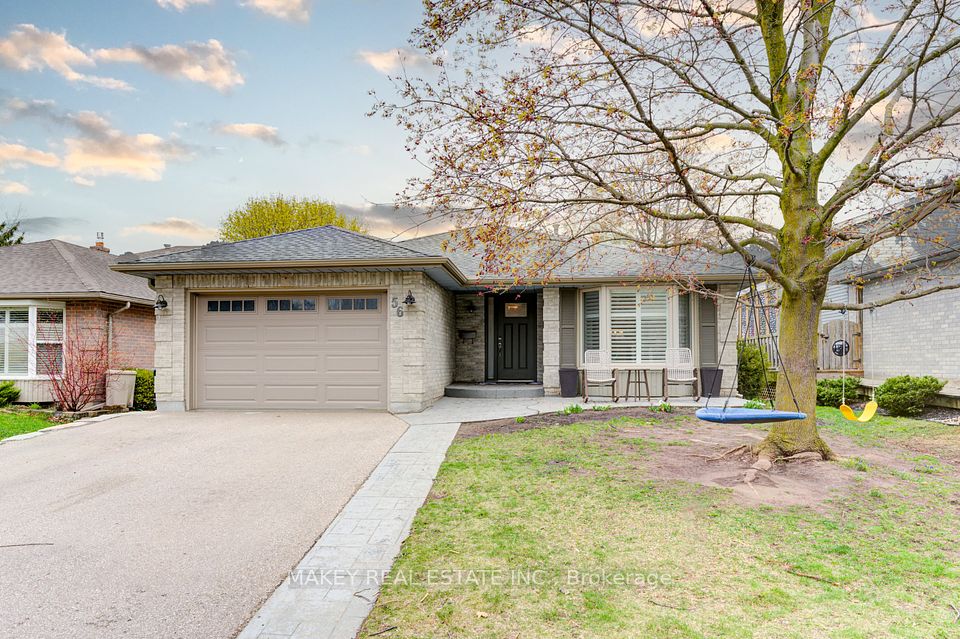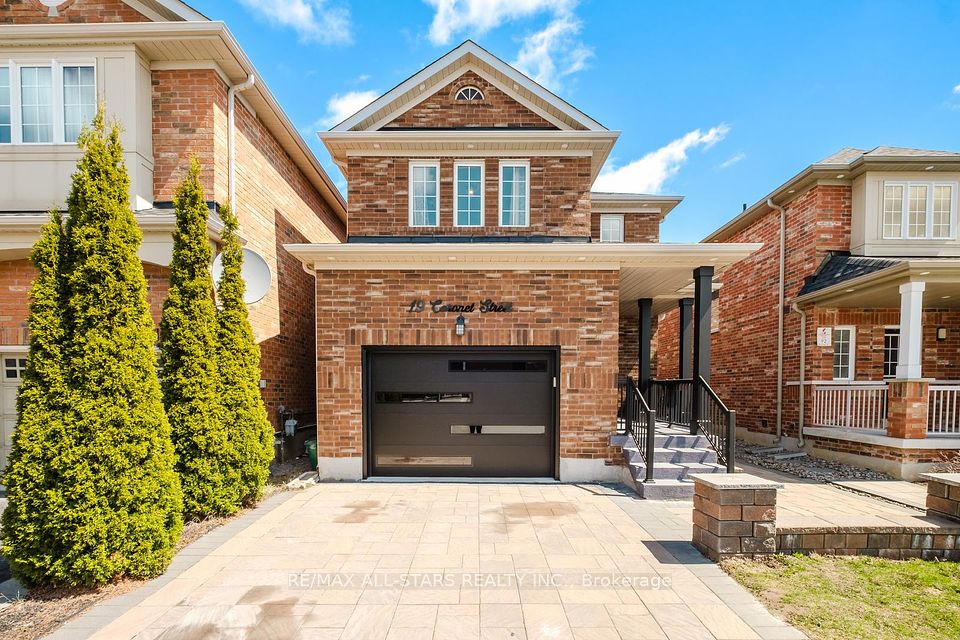$1,280,000
Last price change 5 days ago
24 Lightheart Drive, Caledon, ON L7C 1E3
Price Comparison
Property Description
Property type
Detached
Lot size
N/A
Style
2-Storey
Approx. Area
N/A
Room Information
| Room Type | Dimension (length x width) | Features | Level |
|---|---|---|---|
| Living Room | 5.3 x 3.35 m | Hardwood Floor, Picture Window | Main |
| Dining Room | 3.96 x 3.35 m | Hardwood Floor, Window, Open Concept | Main |
| Family Room | 5.36 x 3.38 m | Hardwood Floor, Gas Fireplace | Main |
| Kitchen | 3.66 x 2.44 m | Granite Counters, Stainless Steel Appl, Centre Island | Main |
About 24 Lightheart Drive
Price changed! 45 X 155 Feet Lot Executive 4 Bedrooms House facing East Situated On Private Quiet Street In Demanding Caledon Area!! Separate Living, Dining & Family Rooms 9' ceiling !! Hardwood Flooring In Main & 2nd Levels! Family Size Kitchen With Granite Counter-Top & Elite Appliances!! Oak Staircase!! 2ndFloor Comes With 4 Spacious Bedrooms! Master Bedroom Comes With 4 Pcs Ensuite & Walk-In Closet** Finished Basement With Recreation Area & Full Washroom!! Loaded With Pot Lights!!Walking Distance To Park, School & Etobicoke Creek & Trails.** Must View House! Extras: Large Entertainers Backyard W/Enclosed Screened In Gazebo W/Electricity. Separate Gas Line For The Outdoor Gas Barbeque, Custom Build Garage Shelves, Garden Shade With Electricity, Cold Room In Basement. Gazebo, Shed, Two fire places, Low insurance rate for your car. Property tax lower than Brampton
Home Overview
Last updated
5 days ago
Virtual tour
None
Basement information
Finished
Building size
--
Status
In-Active
Property sub type
Detached
Maintenance fee
$N/A
Year built
--
Additional Details
MORTGAGE INFO
ESTIMATED PAYMENT
Location
Some information about this property - Lightheart Drive

Book a Showing
Find your dream home ✨
I agree to receive marketing and customer service calls and text messages from homepapa. Consent is not a condition of purchase. Msg/data rates may apply. Msg frequency varies. Reply STOP to unsubscribe. Privacy Policy & Terms of Service.








