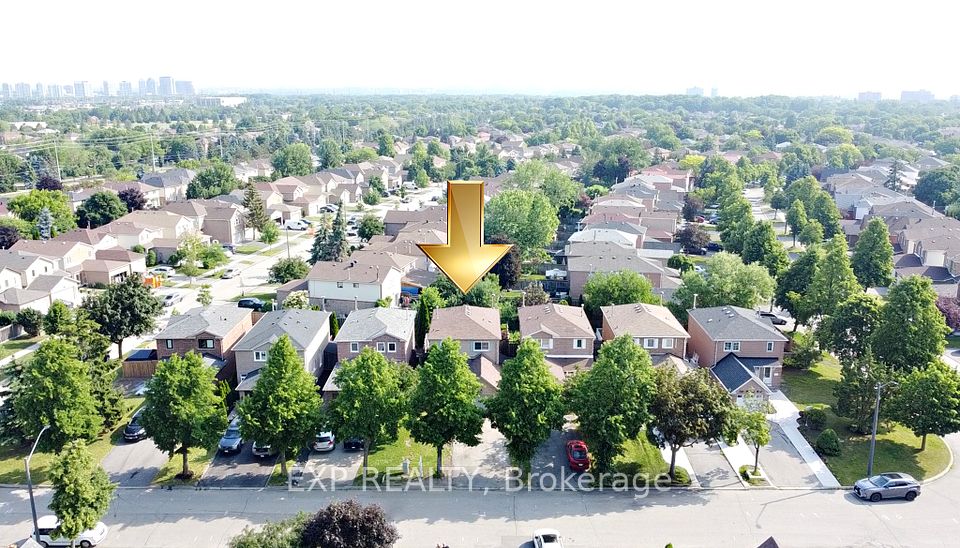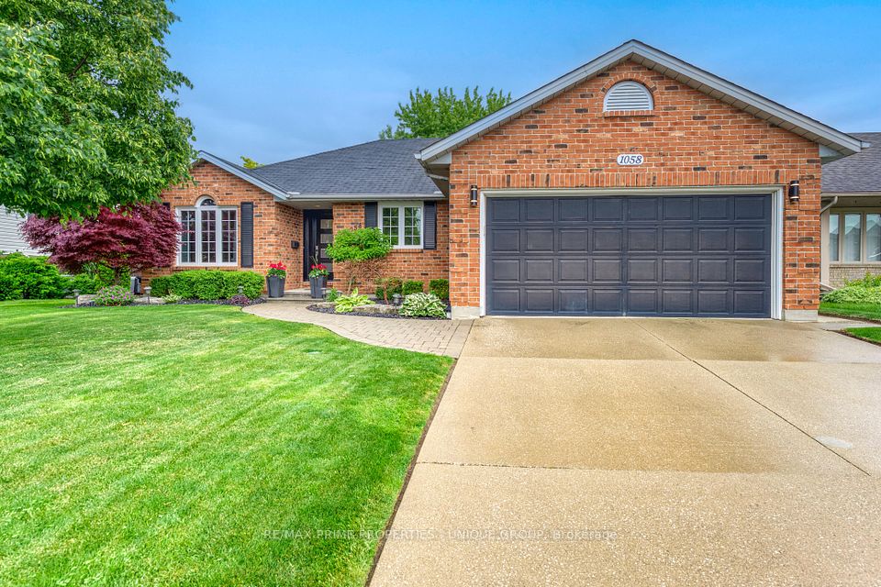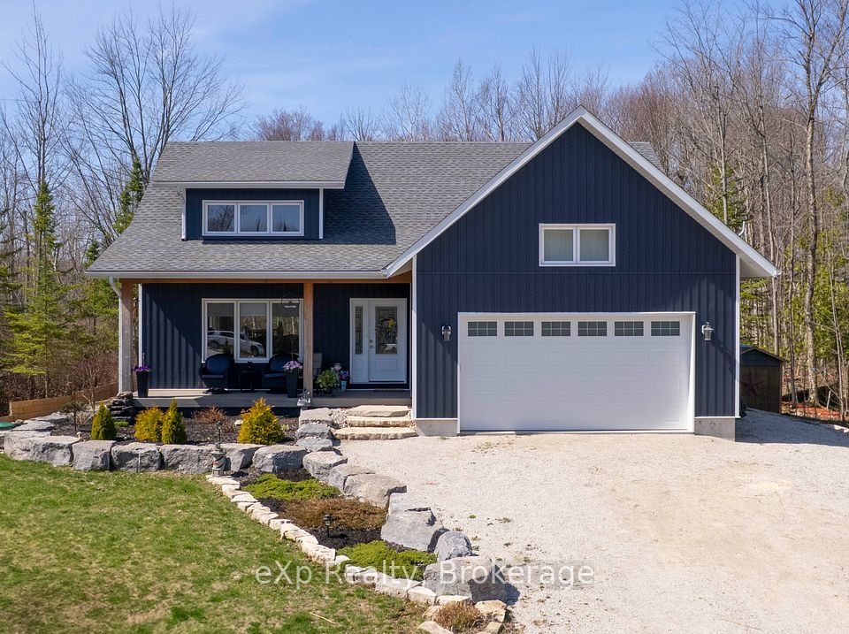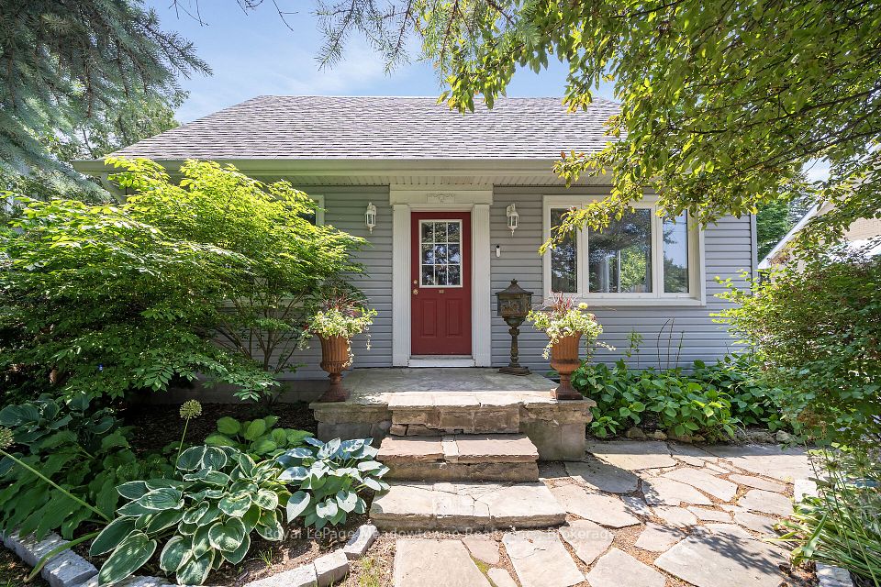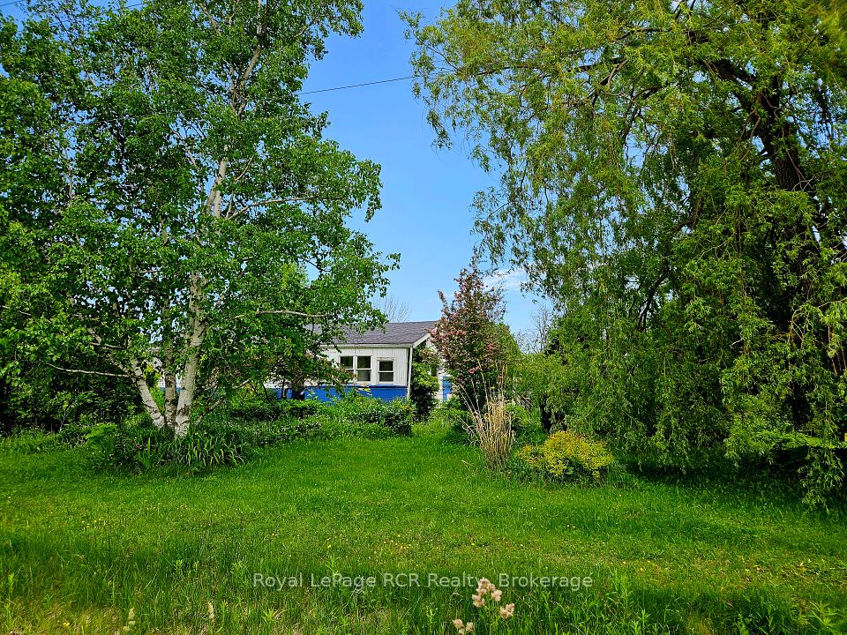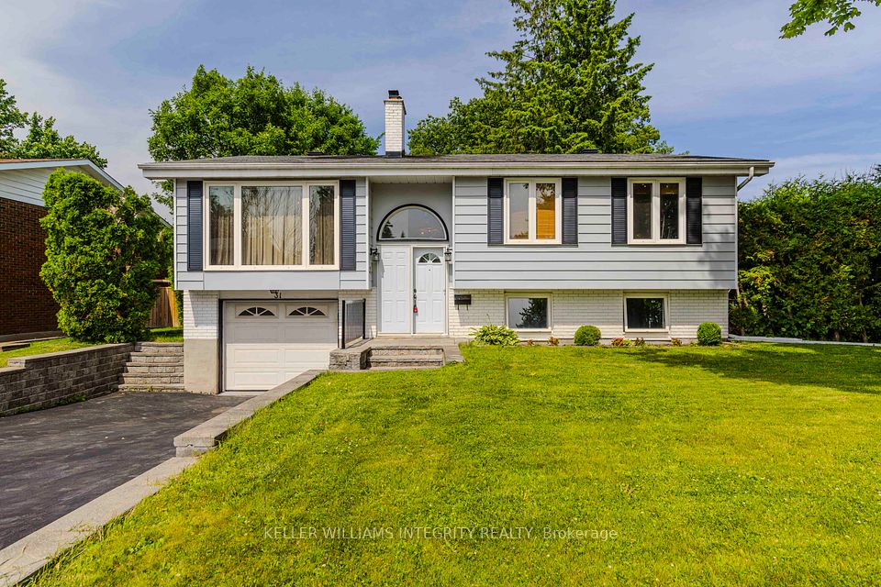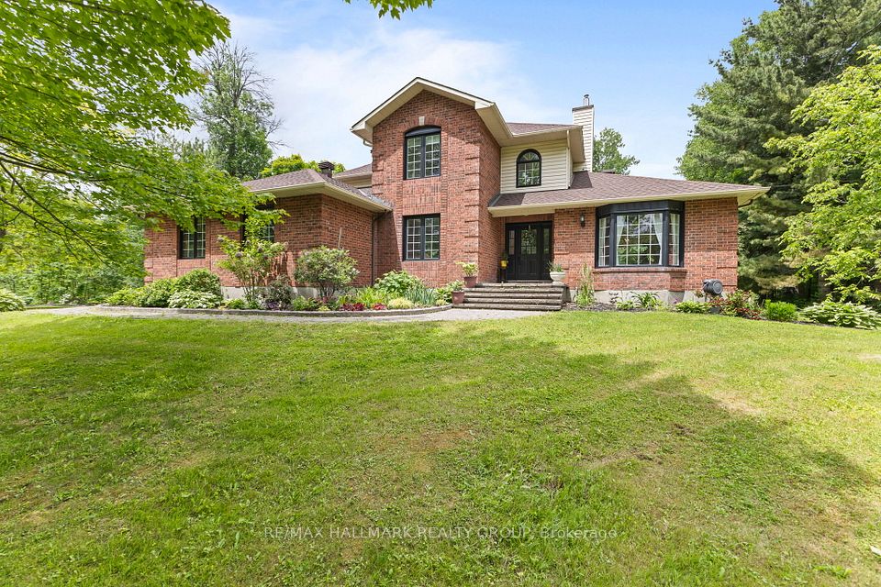
$888,000
24 Knockaderry Crescent, Barrhaven, ON K2J 6H2
Price Comparison
Property Description
Property type
Detached
Lot size
N/A
Style
2-Storey
Approx. Area
N/A
Room Information
| Room Type | Dimension (length x width) | Features | Level |
|---|---|---|---|
| Foyer | 2.25 x 4.13 m | N/A | Main |
| Dining Room | 3.95 x 3.78 m | N/A | Main |
| Living Room | 4.92 x 4.12 m | N/A | Main |
| Kitchen | 4.1 x 4.96 m | N/A | Main |
About 24 Knockaderry Crescent
Located in Barrhavens Quinn's Pointe neighbourhood, this Minto-built home offers easy access to parks, walking trails, schools, the Minto Recreation Complex, and the Jock River. Designed for family living, the inviting floor plan features four bedrooms and three bathrooms. Natural light fills the open-concept interior, highlighting hardwood floors, beautiful finishes, and a neutral colour palette throughout. The living room features a natural gas fireplace with a floor-to-ceiling stone surround and custom built-ins on either side. The kitchen overlooks the main living areas and boasts quartz countertops, a centre island, stainless steel appliances, and a mosaic tile backsplash. Upstairs, four bedrooms, two full bathrooms, and a convenient laundry area provide ample space and convenience. The primary suite offers a walk-in closet and a five-piece ensuite with dual sinks, a separate shower, and a soothing bathtub. The fully fenced backyard extends the living space outdoors, blending hardscaping and landscaping for everyday enjoyment and entertaining. It features a stone patio, raised planters, a gazebo, and a storage shed in the thoughtful design.
Home Overview
Last updated
Jun 12
Virtual tour
None
Basement information
Full, Unfinished
Building size
--
Status
In-Active
Property sub type
Detached
Maintenance fee
$N/A
Year built
2024
Additional Details
MORTGAGE INFO
ESTIMATED PAYMENT
Location
Some information about this property - Knockaderry Crescent

Book a Showing
Find your dream home ✨
I agree to receive marketing and customer service calls and text messages from homepapa. Consent is not a condition of purchase. Msg/data rates may apply. Msg frequency varies. Reply STOP to unsubscribe. Privacy Policy & Terms of Service.






