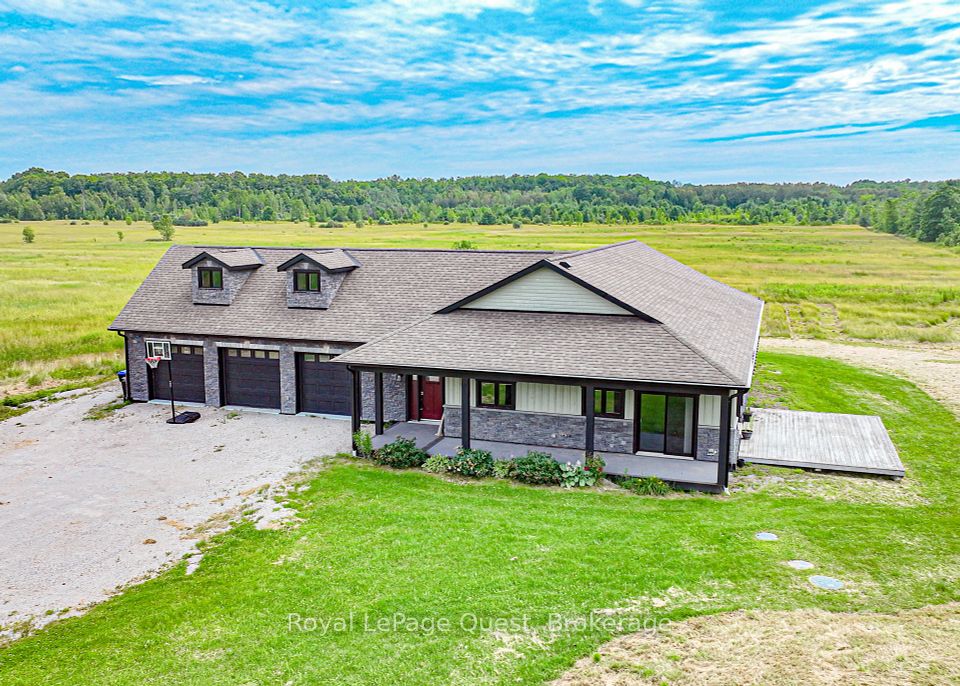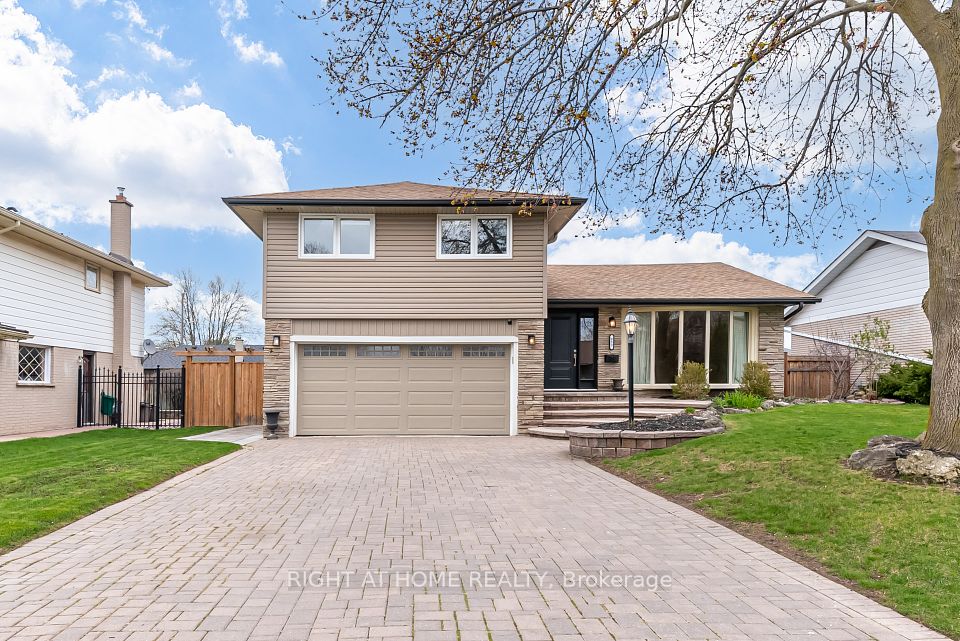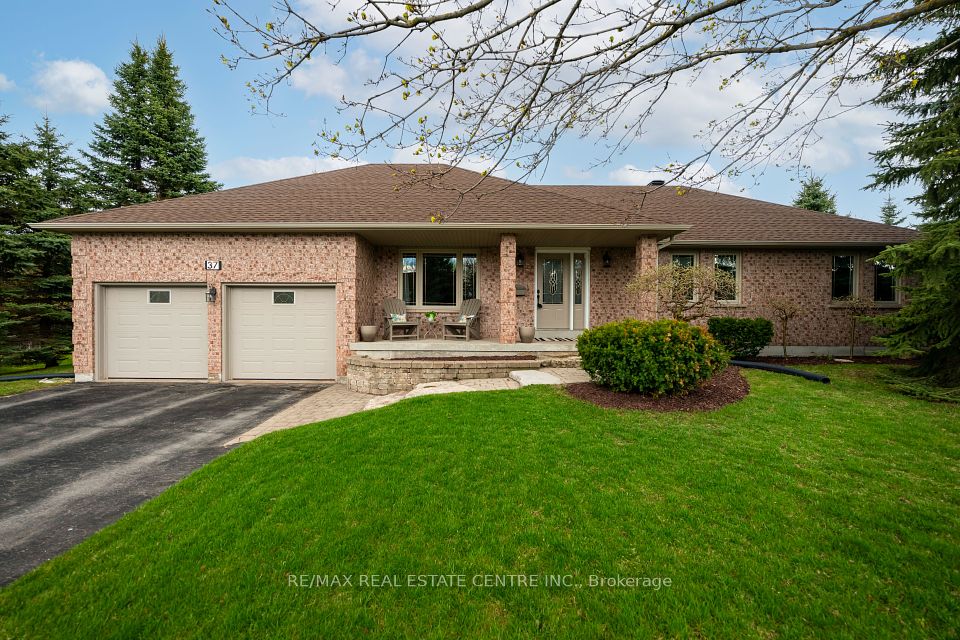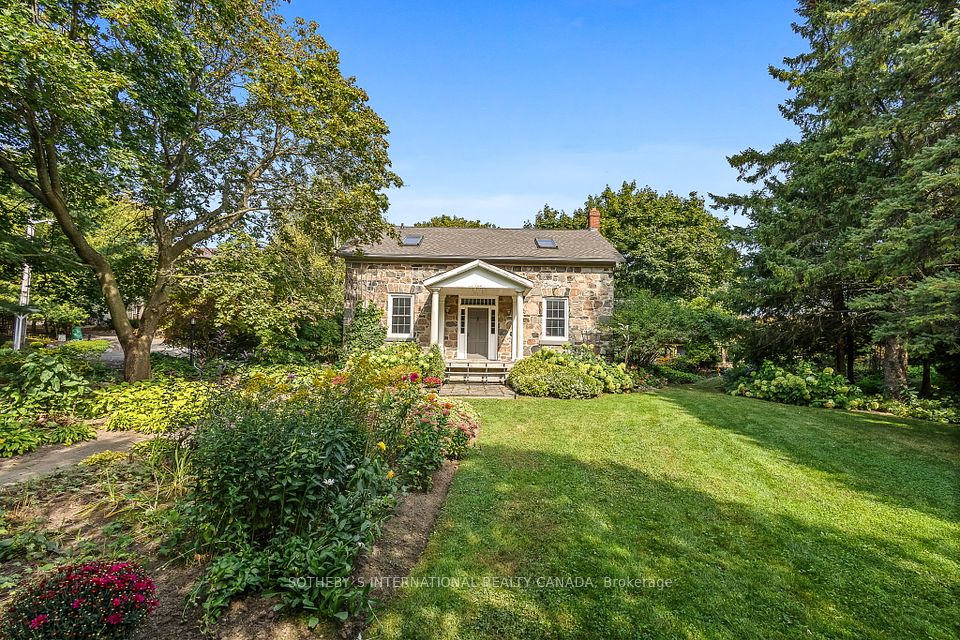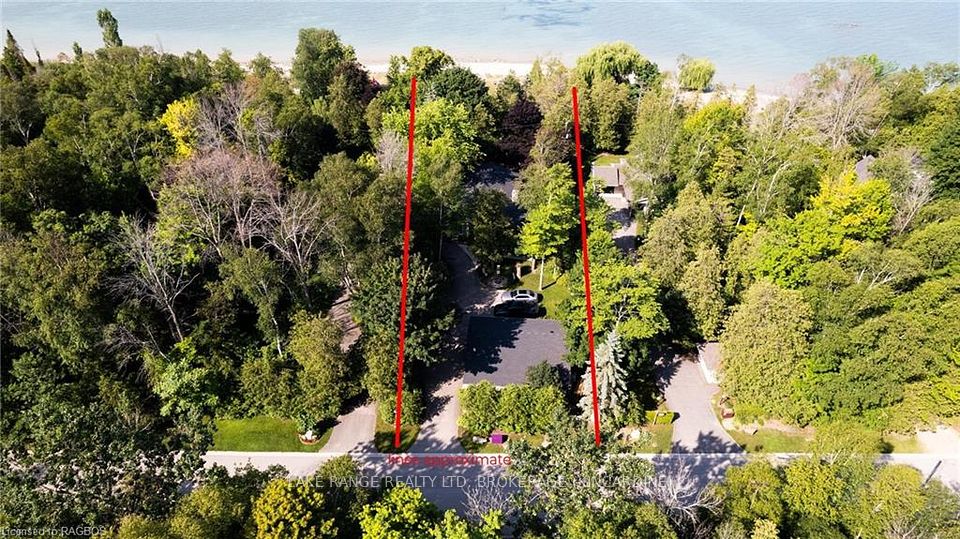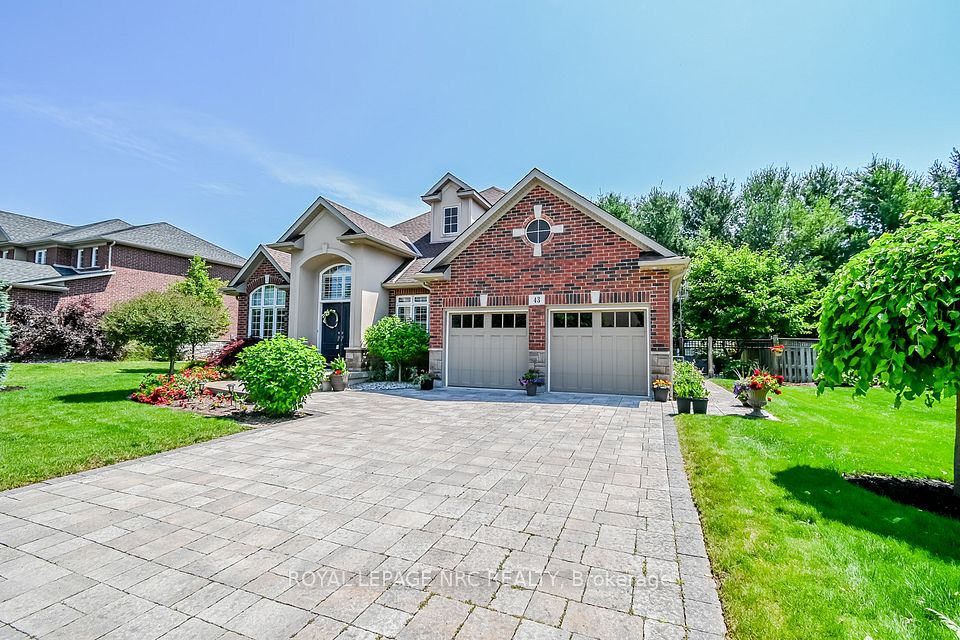$1,399,999
24 Henry Street, Trent Lakes, ON K0L 1J0
Price Comparison
Property Description
Property type
Detached
Lot size
< .50 acres
Style
Bungalow
Approx. Area
N/A
Room Information
| Room Type | Dimension (length x width) | Features | Level |
|---|---|---|---|
| Foyer | 1.56 x 3.42 m | N/A | Main |
| Bathroom | 1.6 x 3.42 m | 4 Pc Bath | Main |
| Bedroom | 2.95 x 3.32 m | N/A | Main |
| Bedroom | 3.01 x 3.32 m | N/A | Main |
About 24 Henry Street
Stunning build with breathtaking views! Welcome to your dream home, a recent build completed in 2023, nestled in the desirable community of Buckhorn, Ontario. This property offers beautiful views and direct access to Upper Buckhorn Lake, perfect for those who cherish outdoor living and water activities. Step inside to discover a modern oasis filled with natural light, thanks to the thoughtfully designed open layout and expansive windows. The vaulted ceilings create an airy ambiance, enhancing the home's contemporary feel. Equipped with multiple smart home features, this residence combines luxury and convenience. The primary bedroom is a true retreat, boasting a large private bathroom that offers both comfort and privacy. Eastern water frontage exposure, you can enjoy sunrises and the beauty of lake life. This property is perfect for year-round rural living, providing a peaceful escape while still being part of a vibrant community. Experience the best of Buckhorn living today! **EXTRAS** Entrance to crawl space is along the side of the home, that is where the furnace and other appliances are located.
Home Overview
Last updated
Feb 14
Virtual tour
None
Basement information
Separate Entrance, Crawl Space
Building size
--
Status
In-Active
Property sub type
Detached
Maintenance fee
$N/A
Year built
--
Additional Details
MORTGAGE INFO
ESTIMATED PAYMENT
Location
Some information about this property - Henry Street

Book a Showing
Find your dream home ✨
I agree to receive marketing and customer service calls and text messages from homepapa. Consent is not a condition of purchase. Msg/data rates may apply. Msg frequency varies. Reply STOP to unsubscribe. Privacy Policy & Terms of Service.







