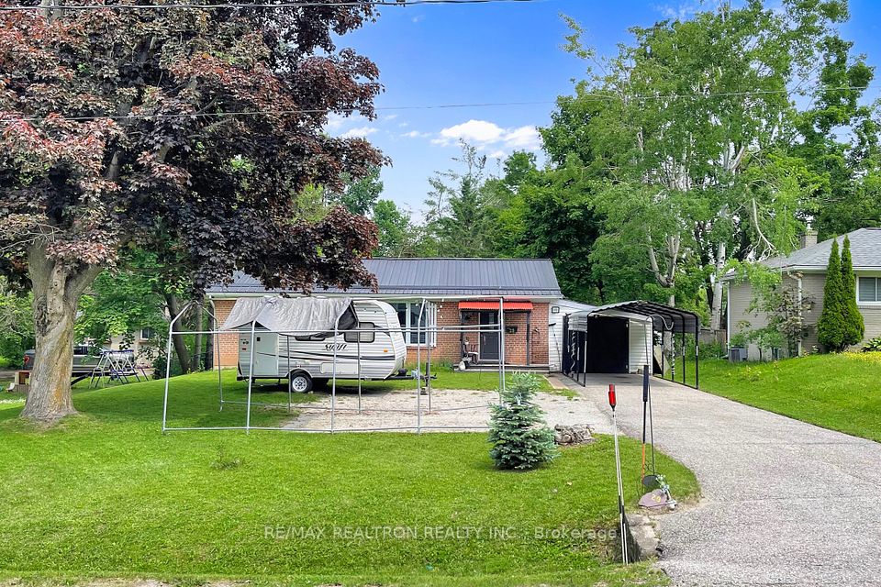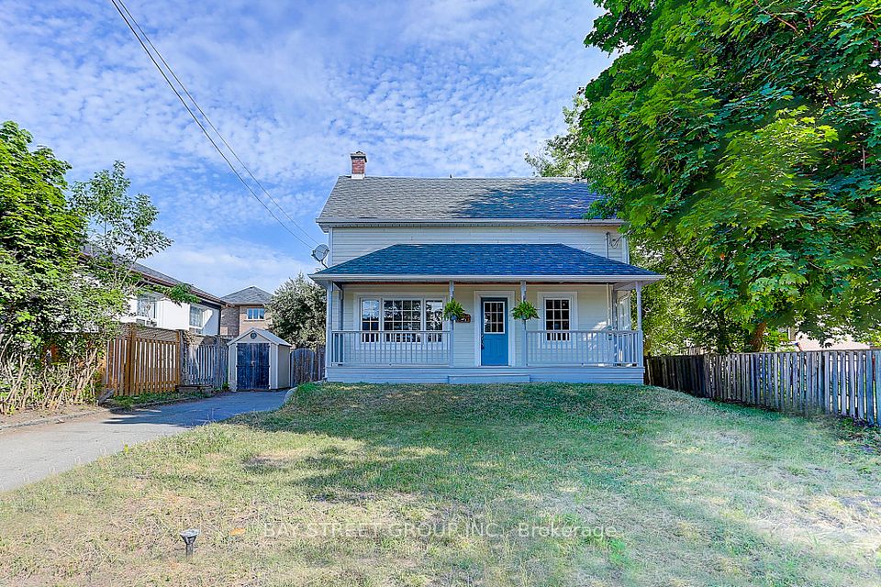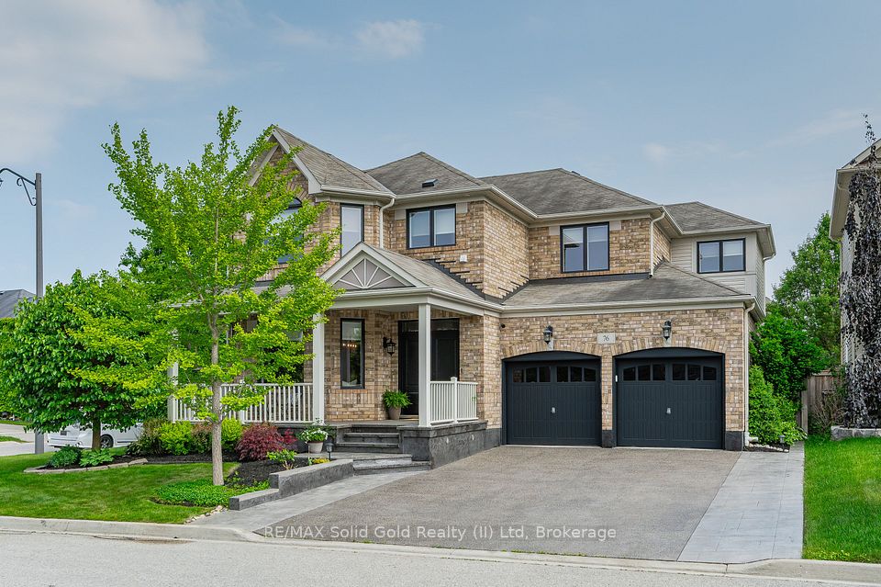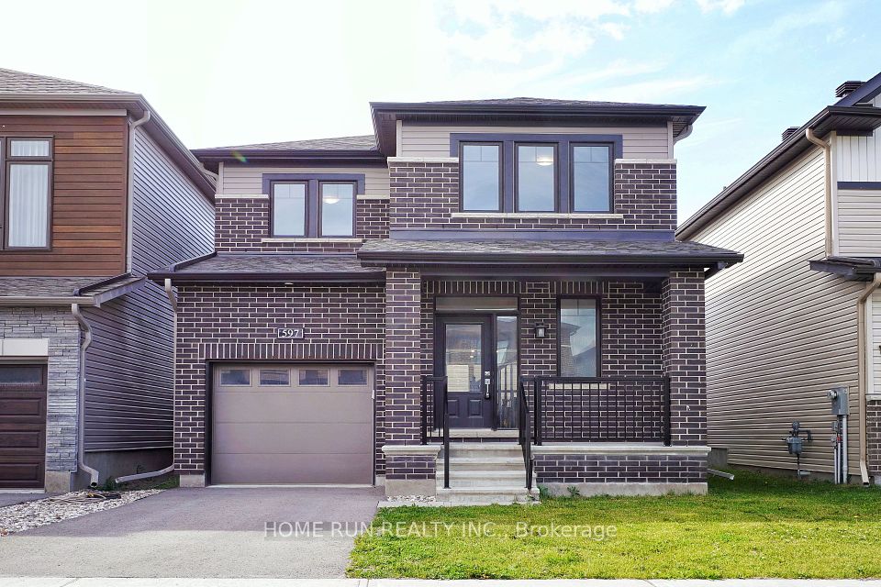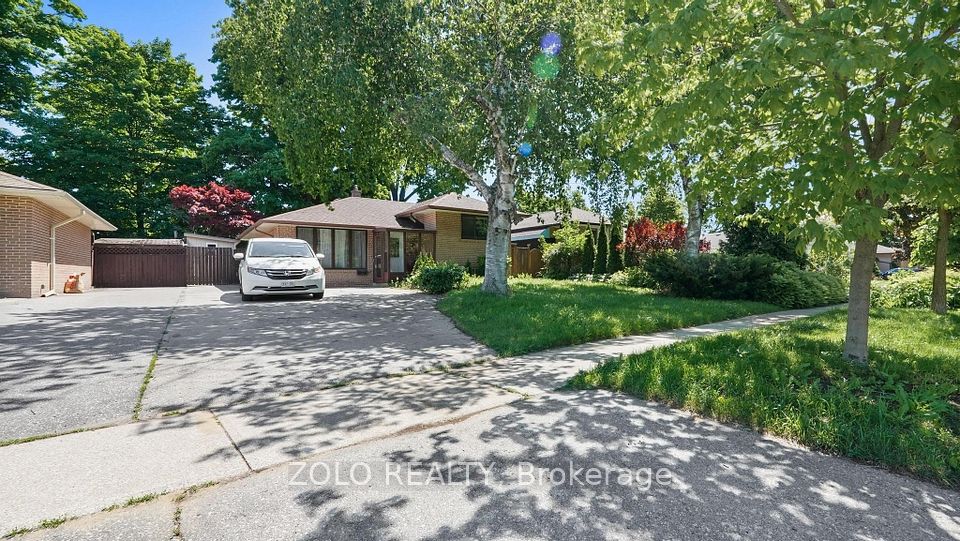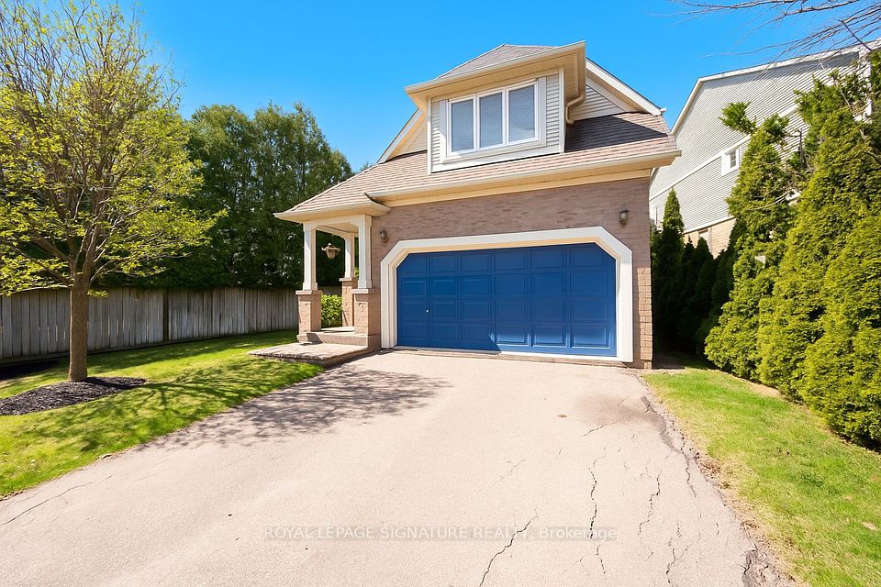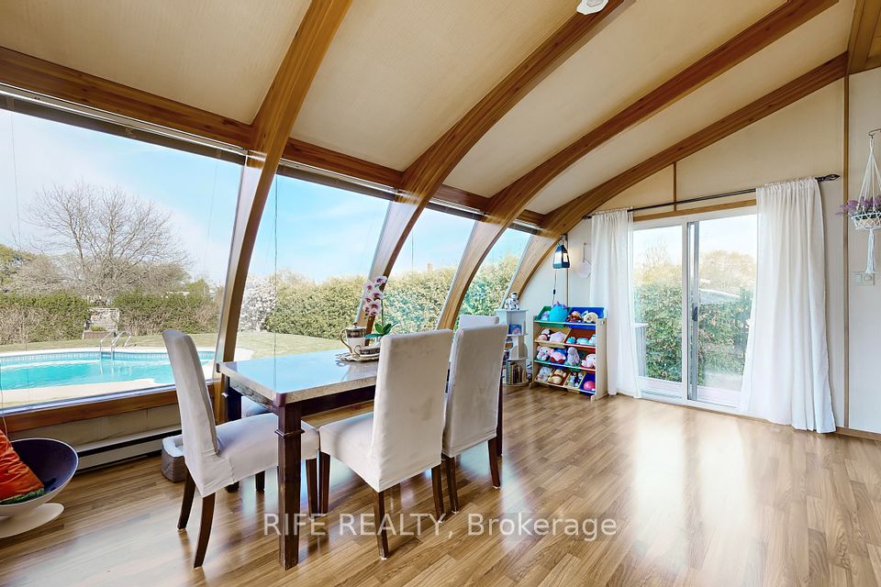
$949,000
24 Grovenest Drive, Toronto E09, ON M1E 4J3
Virtual Tours
Price Comparison
Property Description
Property type
Detached
Lot size
N/A
Style
Backsplit 3
Approx. Area
N/A
Room Information
| Room Type | Dimension (length x width) | Features | Level |
|---|---|---|---|
| Living Room | 4.5 x 4.82 m | Hardwood Floor, Bay Window, Overlooks Frontyard | Main |
| Dining Room | 3.68 x 3.12 m | Hardwood Floor, Open Concept, Sliding Doors | Main |
| Kitchen | 2.45 x 2.47 m | Galley Kitchen, Linoleum, Window | Main |
| Breakfast | 3.82 x 2.85 m | Family Size Kitchen, Overlooks Dining | Main |
About 24 Grovenest Drive
Welcome to your new home at 24 Grovenest, nestled in the highly sought after Seven Oaks Community. This home offers great potential for added value! With a layout that easily supports a basement apartment, you can create a separate entrance by simply adding a wall near the kitchen, whether you're looking to generate rental income or accommodate extended family, this flexible set up makes it possible. The house is ready for your personal touches----bring your vision and make it your own, where lasting memories are waiting to be made! Located in a family-friendly neighbourhood, walking distance to excellent schools with easy access to amenities, parks, restaurants, places of worship, transit & Hwy 401. Pre-list home inspection report available by request.
Home Overview
Last updated
5 hours ago
Virtual tour
None
Basement information
Finished, Crawl Space
Building size
--
Status
In-Active
Property sub type
Detached
Maintenance fee
$N/A
Year built
--
Additional Details
MORTGAGE INFO
ESTIMATED PAYMENT
Location
Some information about this property - Grovenest Drive

Book a Showing
Find your dream home ✨
I agree to receive marketing and customer service calls and text messages from homepapa. Consent is not a condition of purchase. Msg/data rates may apply. Msg frequency varies. Reply STOP to unsubscribe. Privacy Policy & Terms of Service.






