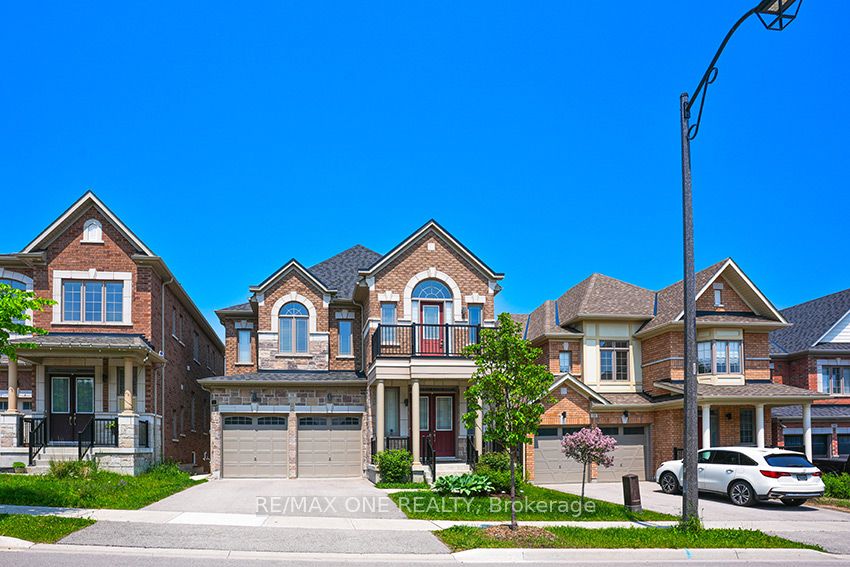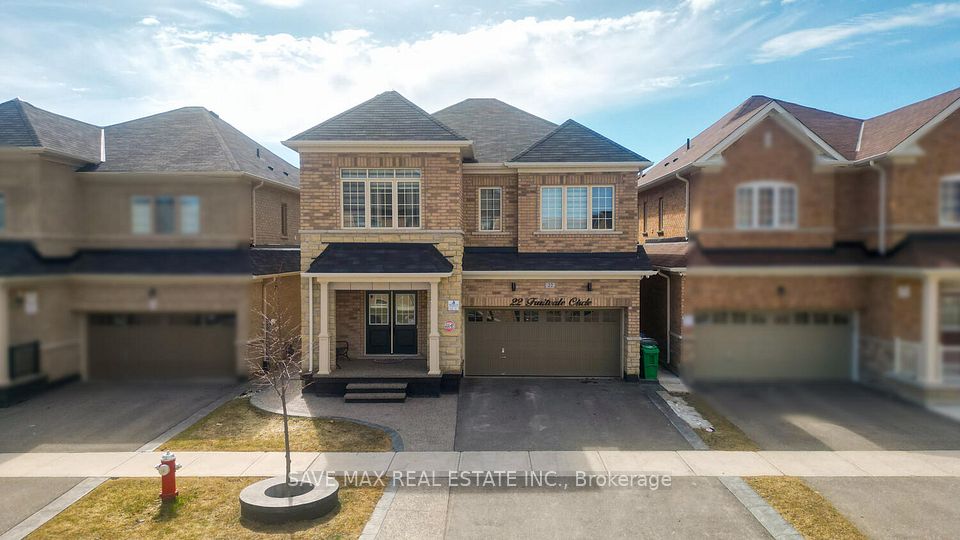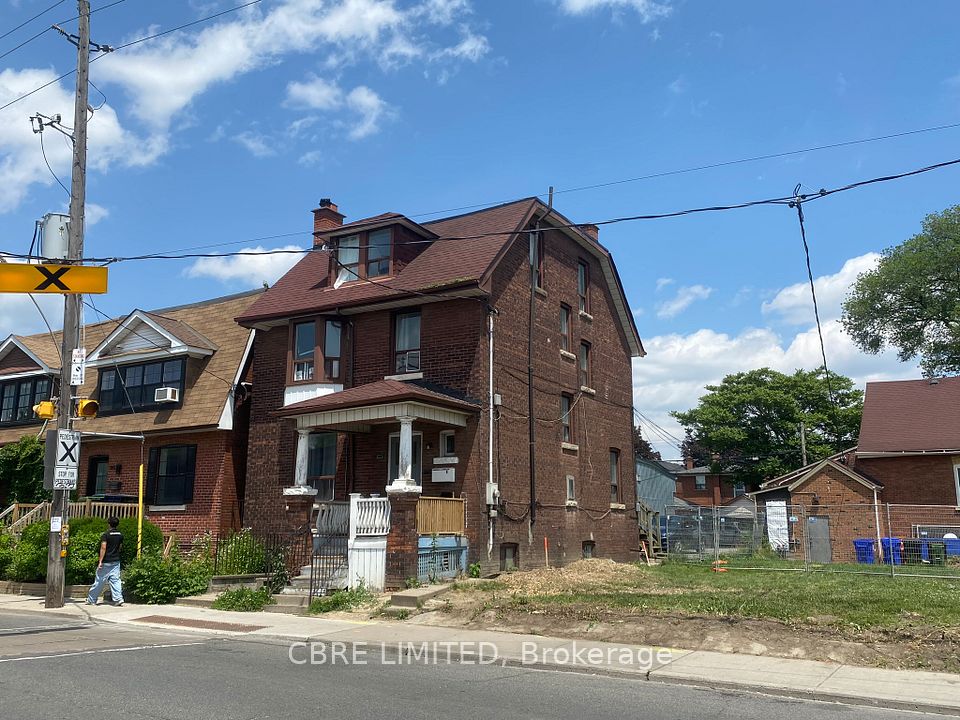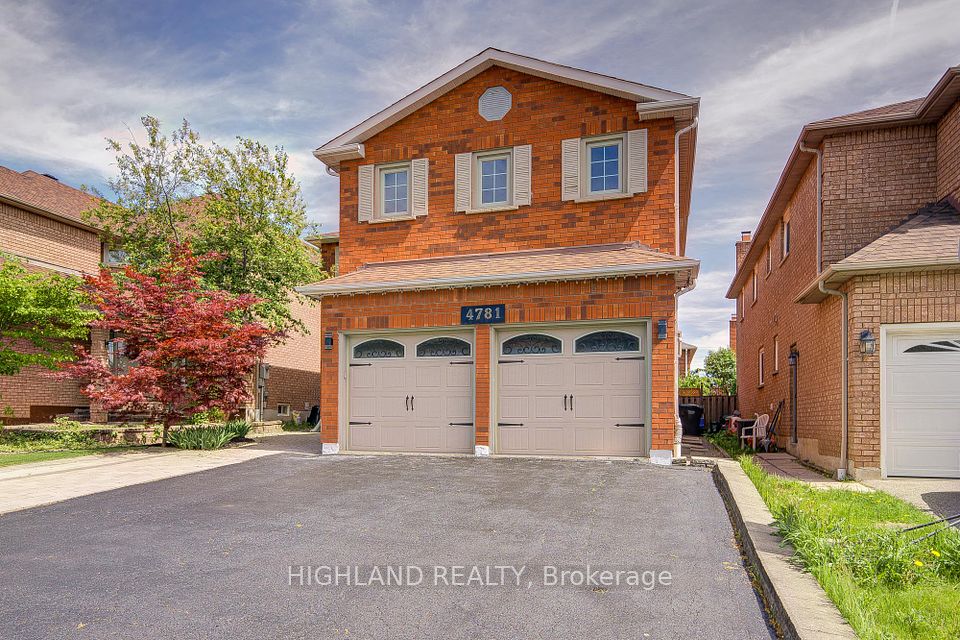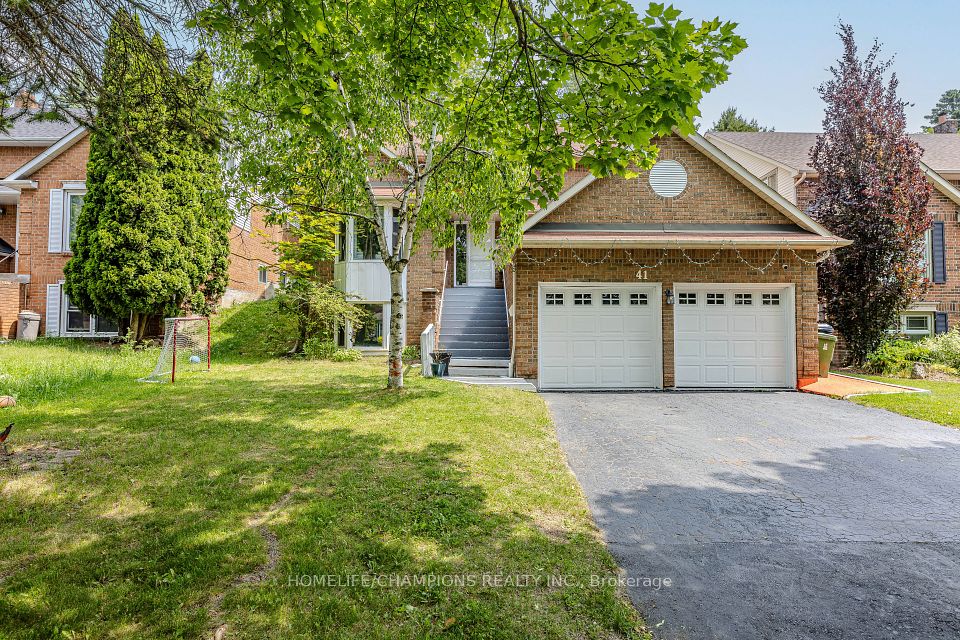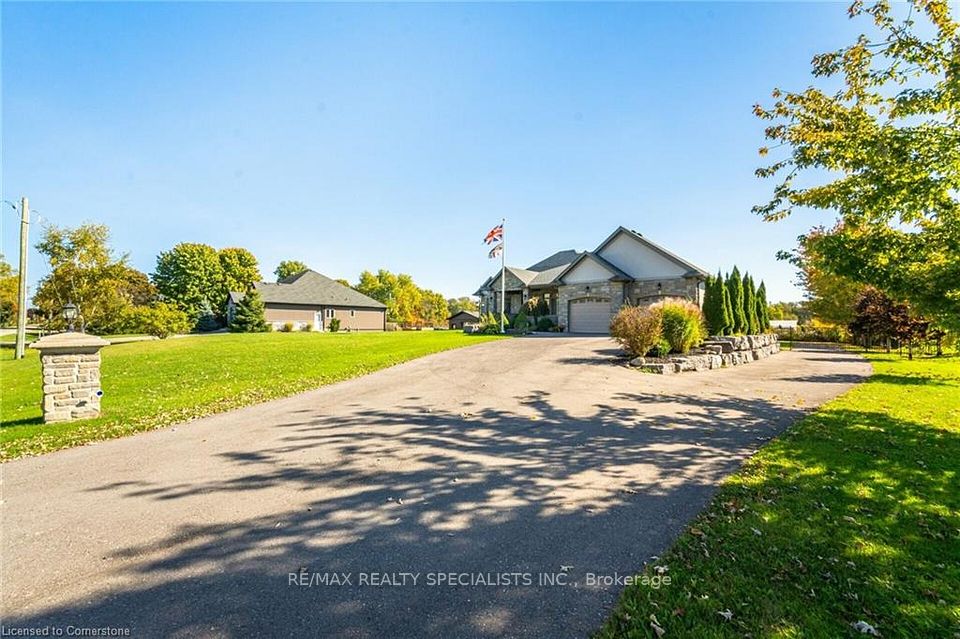
$1,599,900
24 Golan Drive, Brampton, ON L6P 1G1
Price Comparison
Property Description
Property type
Detached
Lot size
N/A
Style
2-Storey
Approx. Area
N/A
Room Information
| Room Type | Dimension (length x width) | Features | Level |
|---|---|---|---|
| Living Room | 4 x 3.44 m | N/A | Main |
| Dining Room | 4.32 x 3.81 m | N/A | Main |
| Den | 4 x 3.5 m | N/A | Main |
| Family Room | 3.96 x 6.09 m | N/A | Main |
About 24 Golan Drive
Welcome to the Vales of Castlemore! This stunning corner-lot Mattamy home offers over 3,700 sq. ft above grade and is located in the heart of prestigious Castlemore, one of Brampton's most desirable, family-friendly communities. Meticulously maintained, this 5-bedroom, 3 full-bathroom residence features spacious bedrooms, each with direct access to a full washroom-perfect for long or growing families. The main floor includes a generous den, easily convertible into a 6th bedroom, ideal for in-laws, guests, or a home office. With its expansive layout and thoughtful design, this is one of the largest homes in the area, offering unmatched space, comfort, and functionality. Nestled in a quiet, upscale neighbourhood, the home is just minutes from top-rated schools, scenic parks, and essential amenities. Don't miss your opportunity to own this elegant, move-in ready gem in beautiful Castlemore!
Home Overview
Last updated
5 hours ago
Virtual tour
None
Basement information
Separate Entrance, Finished
Building size
--
Status
In-Active
Property sub type
Detached
Maintenance fee
$N/A
Year built
--
Additional Details
MORTGAGE INFO
ESTIMATED PAYMENT
Location
Some information about this property - Golan Drive

Book a Showing
Find your dream home ✨
I agree to receive marketing and customer service calls and text messages from homepapa. Consent is not a condition of purchase. Msg/data rates may apply. Msg frequency varies. Reply STOP to unsubscribe. Privacy Policy & Terms of Service.




