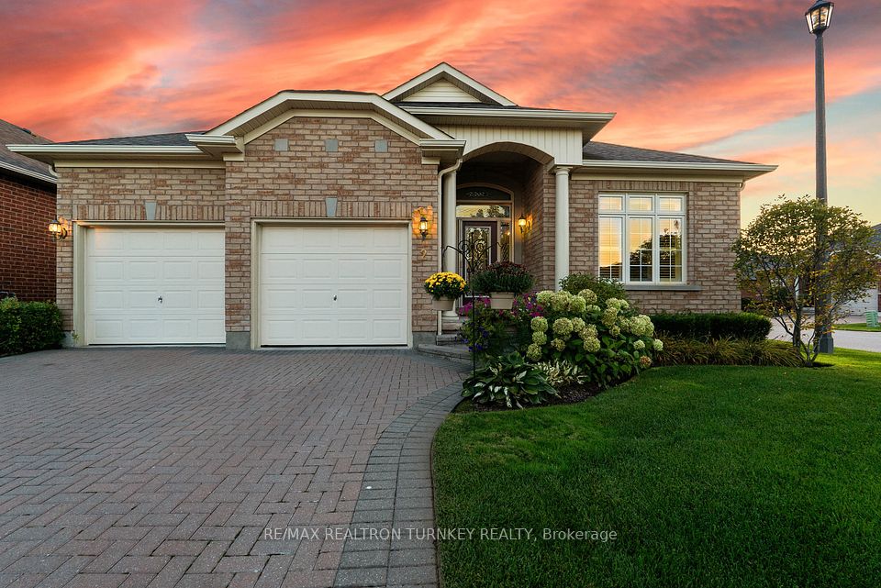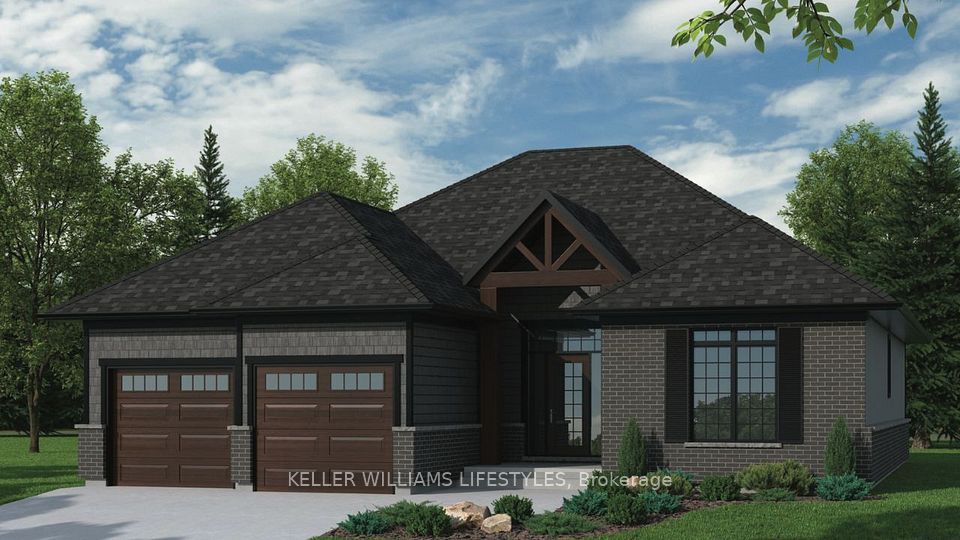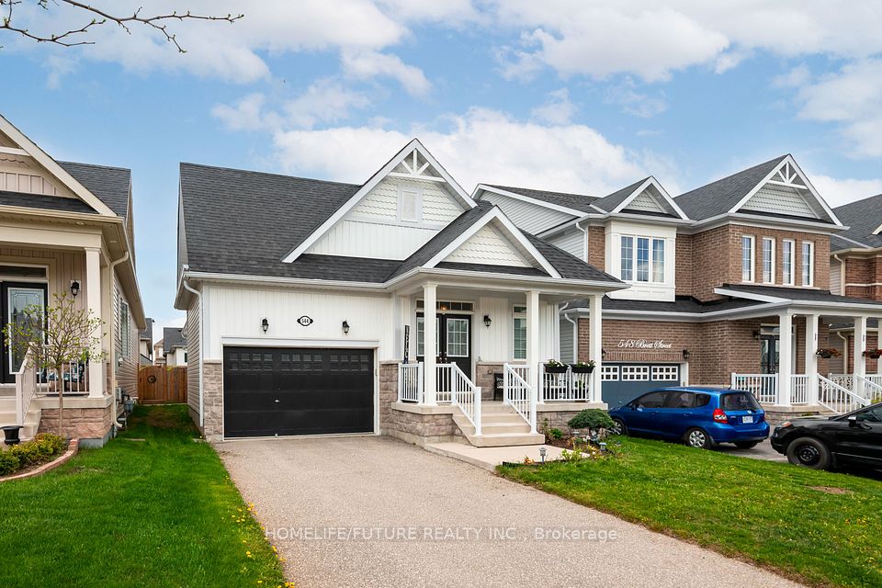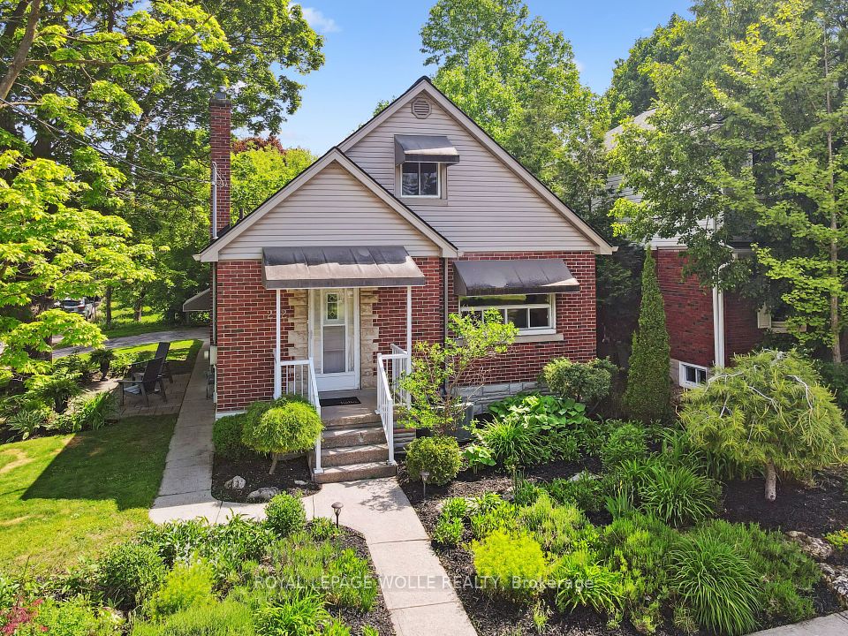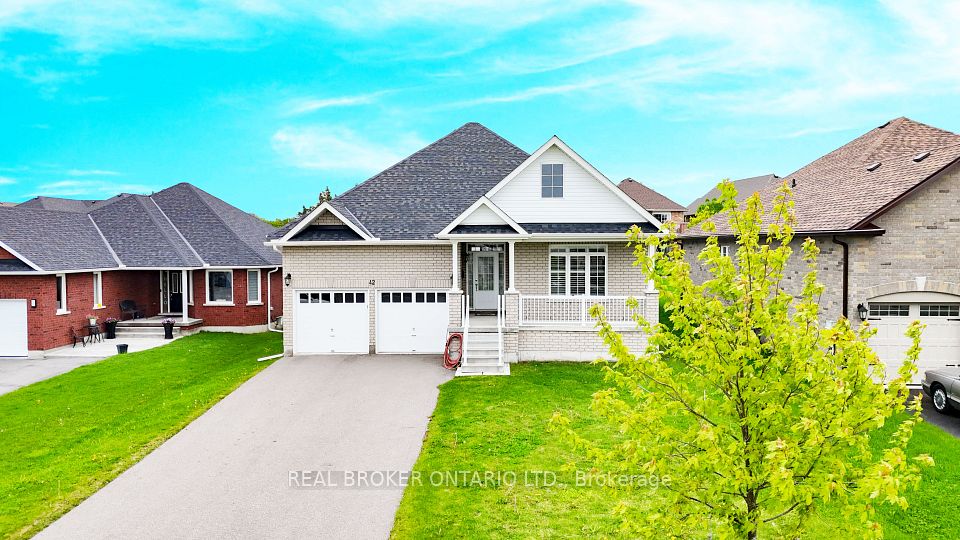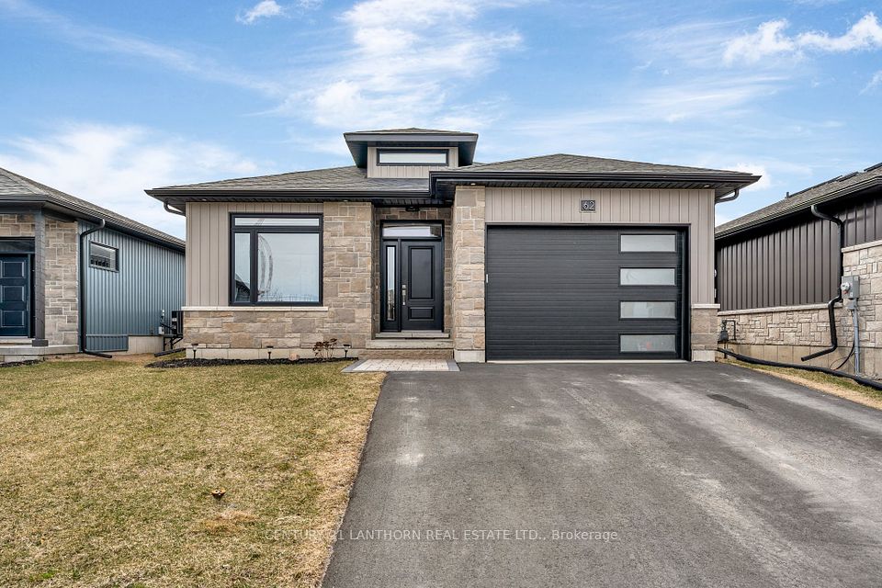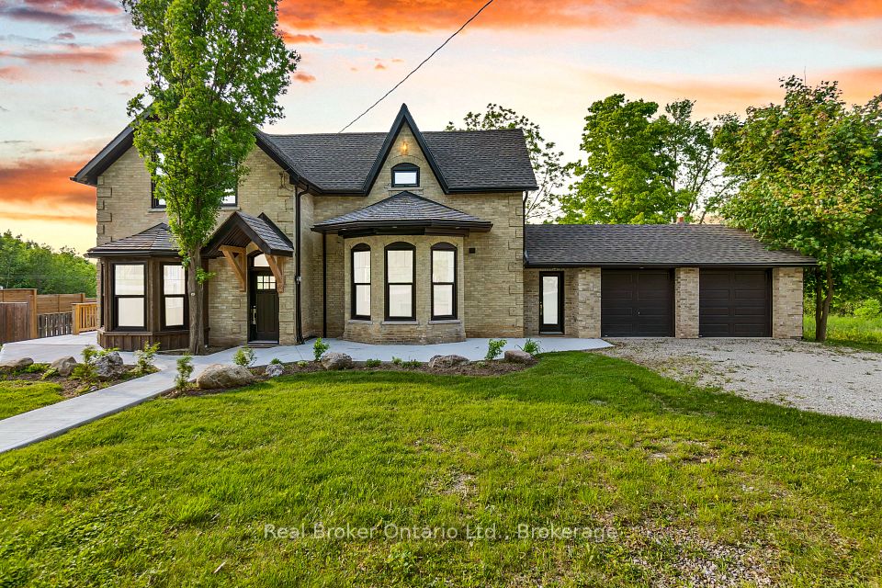
$1,089,900
24 Deerview Drive, Quinte West, ON K8V 5P4
Price Comparison
Property Description
Property type
Detached
Lot size
< .50 acres
Style
Bungalow
Approx. Area
N/A
Room Information
| Room Type | Dimension (length x width) | Features | Level |
|---|---|---|---|
| Foyer | 2.5 x 2.41 m | N/A | Main |
| Bedroom 2 | 3.08 x 3.47 m | N/A | Main |
| Bathroom | 1.83 x 2.47 m | N/A | Main |
| Kitchen | 4.42 x 3.35 m | N/A | Main |
About 24 Deerview Drive
Nestled in the heart of Woodland Heights, this stunning custom tome by Van Huizen Homes offers a perfect blend of luxury and practicality for modern living. The main floor features 2 spacious bedrooms, including a large primary suite with soaring cathedral ceilings, a walk-in closet, and an ensuite with a double vanity. A second bathroom on the main floor adds extra convenience. The open-concept living space is perfect for everyday living and entertaining. The living room is enhance by a tray ceiling with beautiful beam details, creating a warm and inviting atmosphere. The kitchen features a large, hidden walk-in pantry, offering ample storage and keeping your kitchen tidy and organized. For added convenience, the mud and laundry room connects directly to the two-car attached garage, making it easy to come and go. The rear deck, measuring 26'x10', provides plenty of space for outdoor enjoyment, whether you're relaxing or hosting gatherings. If you're in need of more living space, the basement can be finished at an additional cost to include two additional bedrooms, a third bathroom, and a recreation room with a wet bar - perfect for expanding your home to fit your needs. Visit the model home at 37 Deerview Drive to see how Van Huizen Homes can help you design your dream home!
Home Overview
Last updated
Mar 21
Virtual tour
None
Basement information
Unfinished
Building size
--
Status
In-Active
Property sub type
Detached
Maintenance fee
$N/A
Year built
2025
Additional Details
MORTGAGE INFO
ESTIMATED PAYMENT
Location
Some information about this property - Deerview Drive

Book a Showing
Find your dream home ✨
I agree to receive marketing and customer service calls and text messages from homepapa. Consent is not a condition of purchase. Msg/data rates may apply. Msg frequency varies. Reply STOP to unsubscribe. Privacy Policy & Terms of Service.






