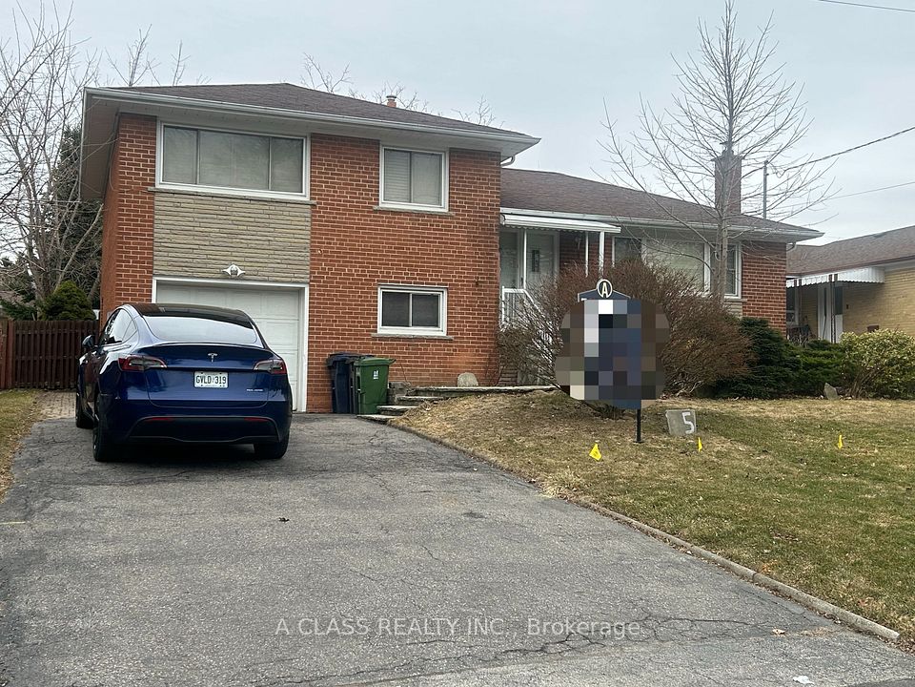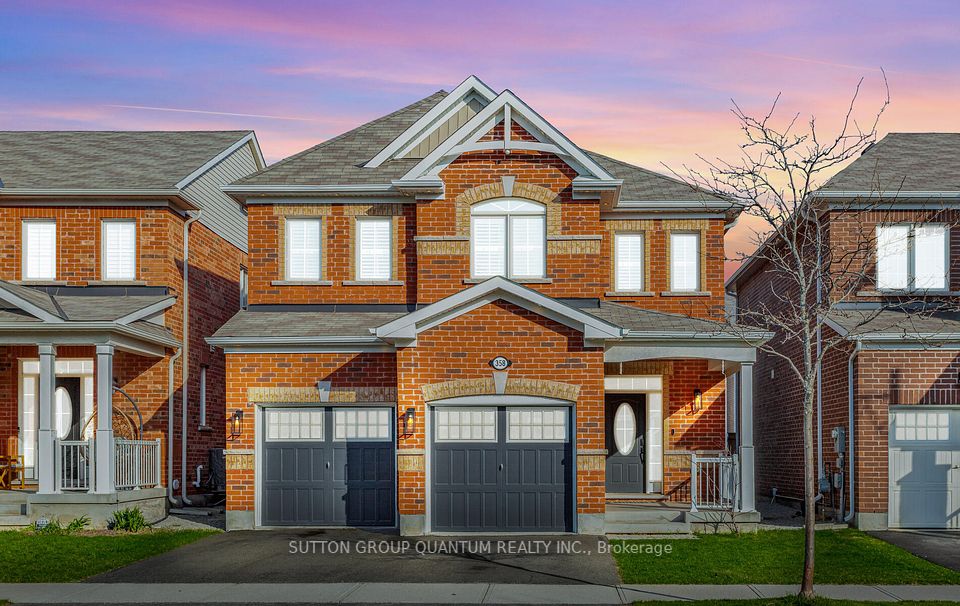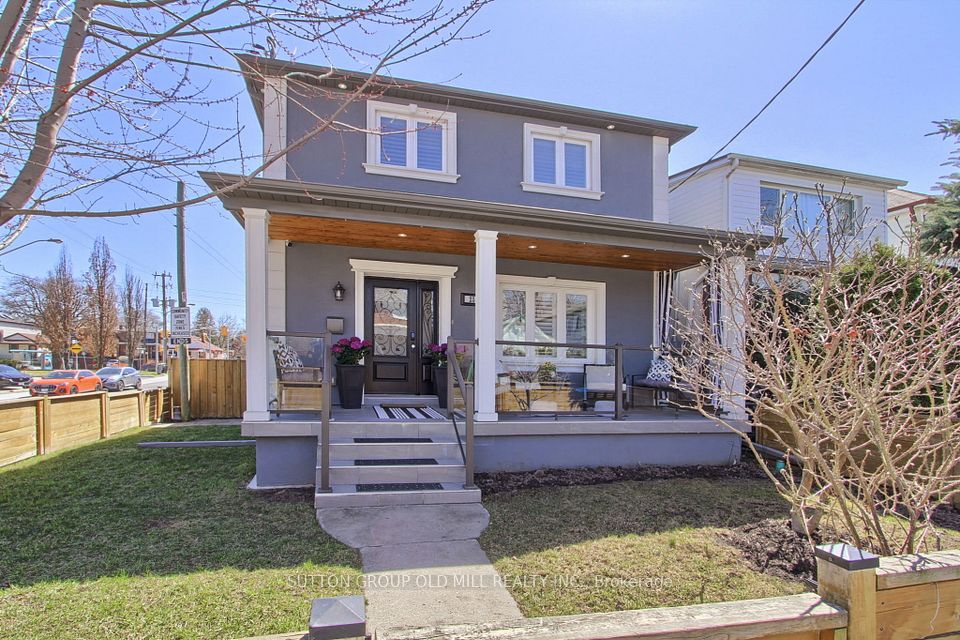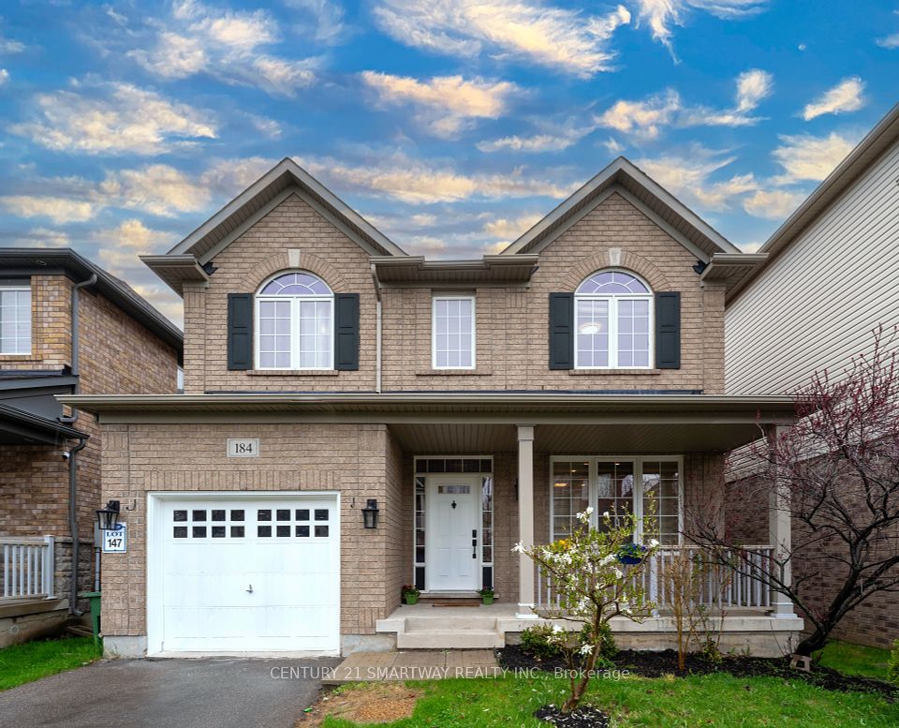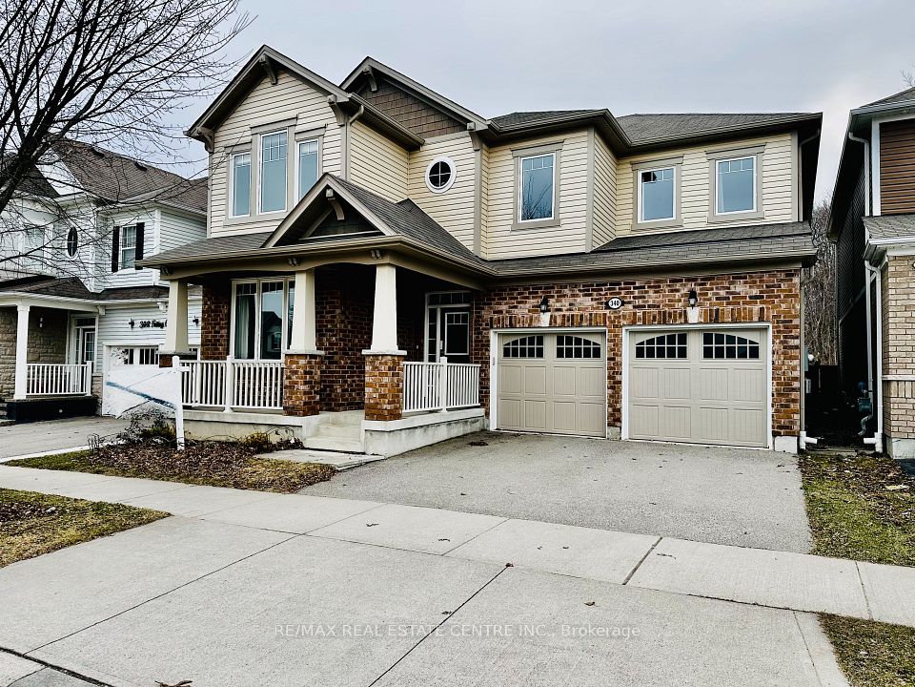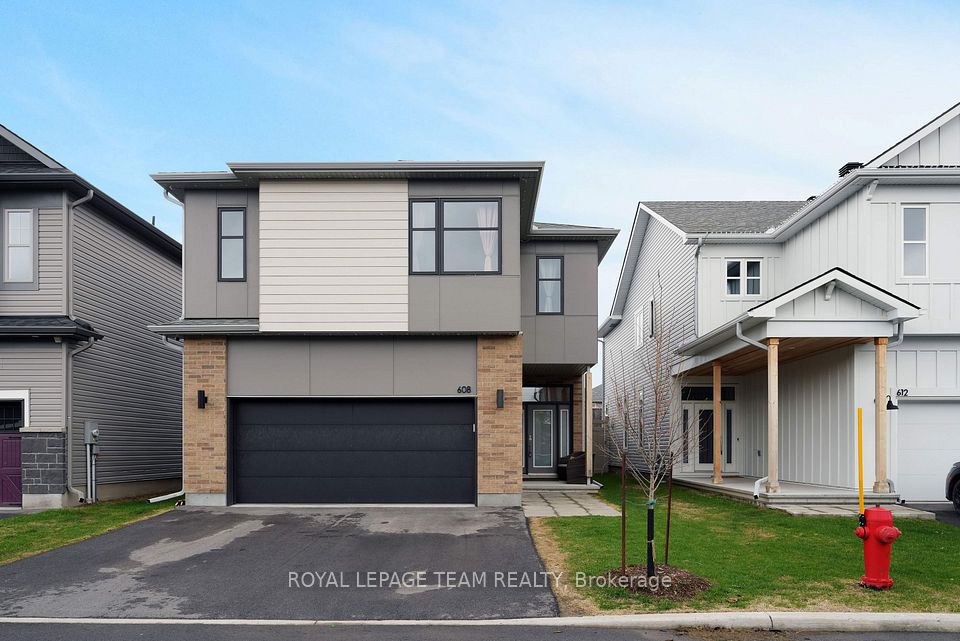$1,399,900
24 Cottonwood Crescent, Cambridge, ON N1T 2A7
Virtual Tours
Price Comparison
Property Description
Property type
Detached
Lot size
< .50 acres
Style
Bungalow
Approx. Area
N/A
Room Information
| Room Type | Dimension (length x width) | Features | Level |
|---|---|---|---|
| Foyer | 2.46 x 2.31 m | N/A | Main |
| Mud Room | 2.49 x 3.17 m | N/A | Main |
| Living Room | 6.55 x 5.51 m | N/A | Main |
| Dining Room | 2.64 x 5.72 m | N/A | Main |
About 24 Cottonwood Crescent
POOL GATHERINGS, PEACEFUL MORNINGS, PERFECT LOCATION-FIND IT ALL AT 24 COTTONWOOD! Perfectly positioned on a peaceful crescent in sought-after North Galt, this impressive bungalow immediately captures your attention with its timeless red brick exterior, striking black accents, and beautifully manicured front gardens. The double garage and inviting entryway set the tone for a home that's equally warm, polished, and thoughtfully designed. Step through the front door and feel an immediate sense of ease. Offering over 3,600 square feet of finished living space, this home is designed for both quiet family living and entertaining. The open-concept layout is bright and inviting, anchored by a cozy stone fireplace in the living room and a kitchen where modern updates and timeless charm meet seamlessly. The main floor features 3 spacious bedrooms, including a serene primary retreat complete with a spa-like ensuite. Downstairs, a finished basement adds a 4th and 5th bedroom, a rustic-chic wet-bar, a games area, and a second large family room-creating the perfect space for gatherings, movie nights, or weekend relaxation. But the magic truly continues outdoors. Imagine spending your summers lounging by your saltwater heated pool, tucked against a backdrop of beautiful mature trees with no rear neighbours. The multi-level deck offers spaces for barbecuing, dining, and unwinding under the stars-your very own private oasis. Notable features include a new roof 2021, furnace and ac 2023, GDO, water softener, central vac, updated bathrooms, parking for 4 and more. Located in an incredible neighbourhood just minutes from Highway 401, top-rated schools, parks, and everyday amenities, this home offers an unparalleled lifestyle-whether you're commuting, raising a family, or simply looking for your forever retreat. 24 Cottonwood Crescent is privacy, it's community, and it's the place where your next chapter begins.
Home Overview
Last updated
5 days ago
Virtual tour
None
Basement information
Full, Finished
Building size
--
Status
In-Active
Property sub type
Detached
Maintenance fee
$N/A
Year built
2025
Additional Details
MORTGAGE INFO
ESTIMATED PAYMENT
Location
Some information about this property - Cottonwood Crescent

Book a Showing
Find your dream home ✨
I agree to receive marketing and customer service calls and text messages from homepapa. Consent is not a condition of purchase. Msg/data rates may apply. Msg frequency varies. Reply STOP to unsubscribe. Privacy Policy & Terms of Service.







