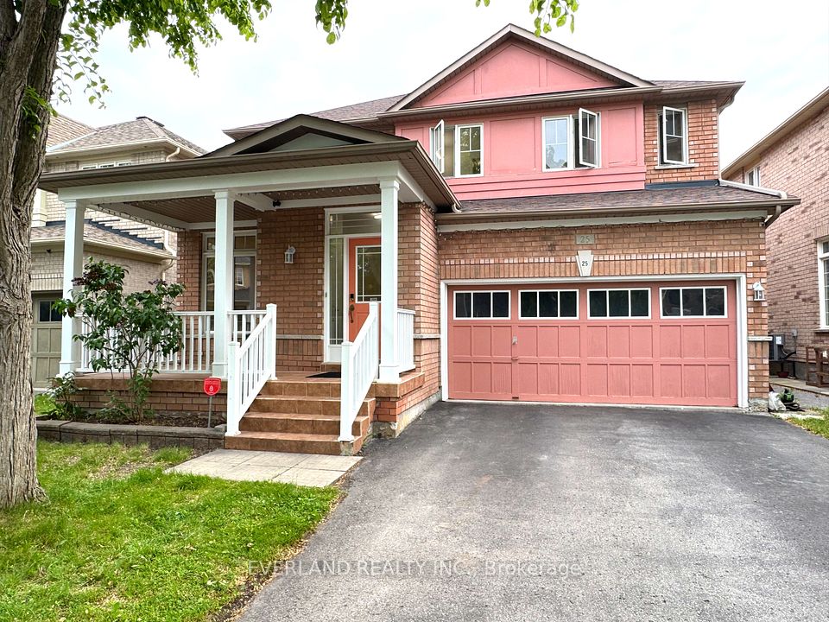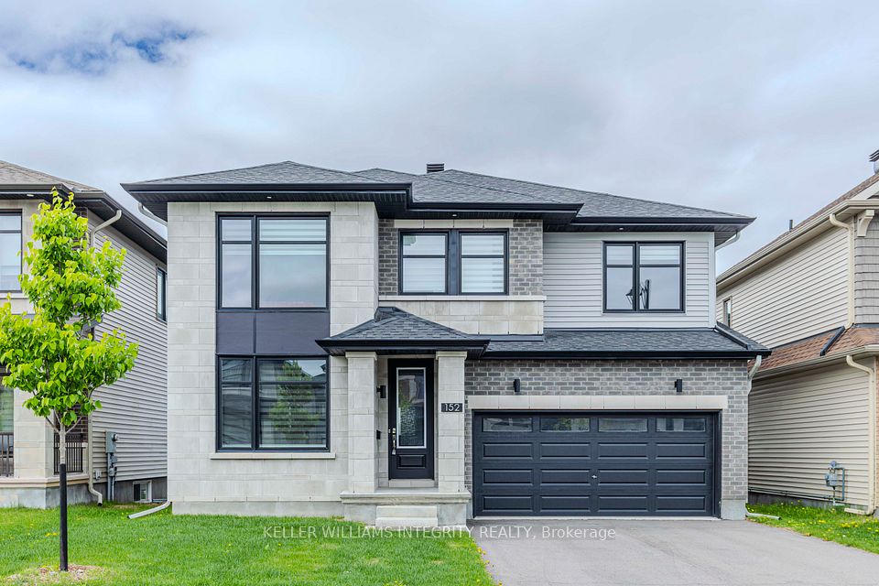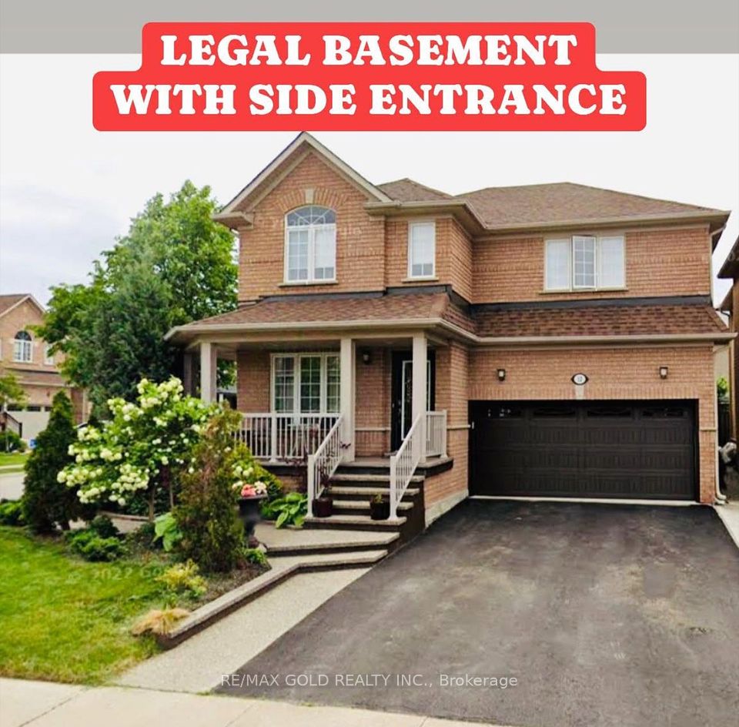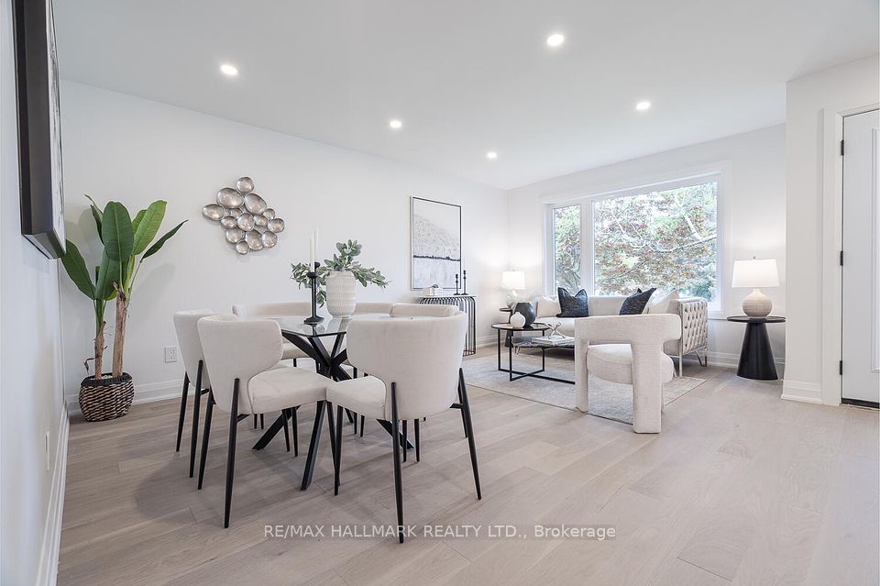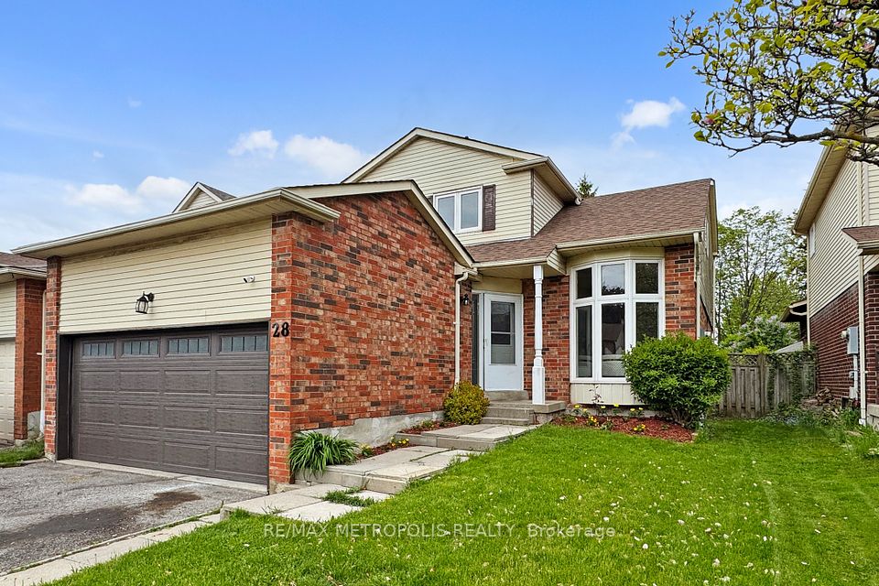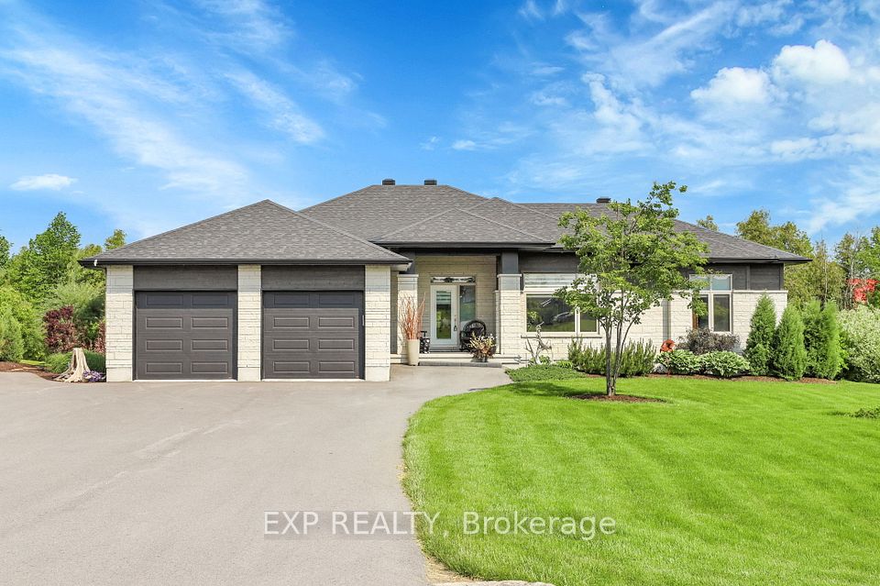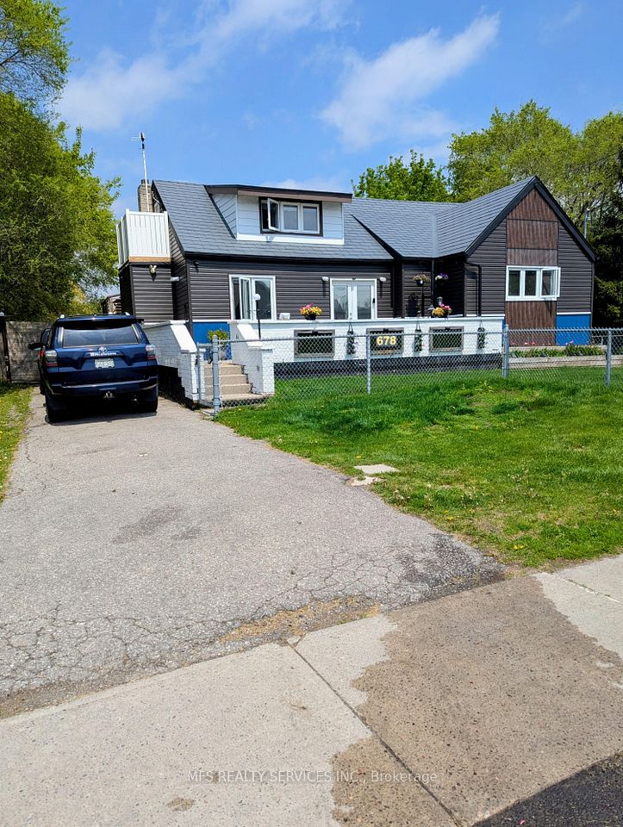
$1,300,000
24 Cookview Drive, Brampton, ON L6R 3T6
Virtual Tours
Price Comparison
Property Description
Property type
Detached
Lot size
N/A
Style
2-Storey
Approx. Area
N/A
Room Information
| Room Type | Dimension (length x width) | Features | Level |
|---|---|---|---|
| Family Room | 4.57 x 3.5 m | Hardwood Floor, Gas Fireplace, Open Concept | Ground |
| Living Room | 3.65 x 3.35 m | Hardwood Floor, Open Concept, Window | Ground |
| Dining Room | 3.47 x 3.96 m | Hardwood Floor, Open Concept, Window | Ground |
| Breakfast | 3.35 x 3.04 m | Tile Floor, Combined w/Kitchen, W/O To Deck | Ground |
About 24 Cookview Drive
Welcome To This Absolutely Stunning with a modern contemporary design nestled in Sandringham-Wellington neighborhood, a well-regarded and expanding community located in the northeastern Brampton. This area is known for its welcoming atmosphere and is particularly popular with families due to its family-friendly environment and convenient access to a wide range of amenities, Transportation hubs, great schools, Places of Worship, Shopping and parks. This Home Boasts over 3400 sqft with a Finished Basement That Sits on A Ravine Lot With Breathtaking Views. There is A Beautiful Wooden deck Overlooking The Ravine. Open Concept Kitchen with Premium Cabinetry With 4 beds and 3 Full baths on the 2nd floor.
Home Overview
Last updated
May 30
Virtual tour
None
Basement information
Finished
Building size
--
Status
In-Active
Property sub type
Detached
Maintenance fee
$N/A
Year built
--
Additional Details
MORTGAGE INFO
ESTIMATED PAYMENT
Location
Some information about this property - Cookview Drive

Book a Showing
Find your dream home ✨
I agree to receive marketing and customer service calls and text messages from homepapa. Consent is not a condition of purchase. Msg/data rates may apply. Msg frequency varies. Reply STOP to unsubscribe. Privacy Policy & Terms of Service.






