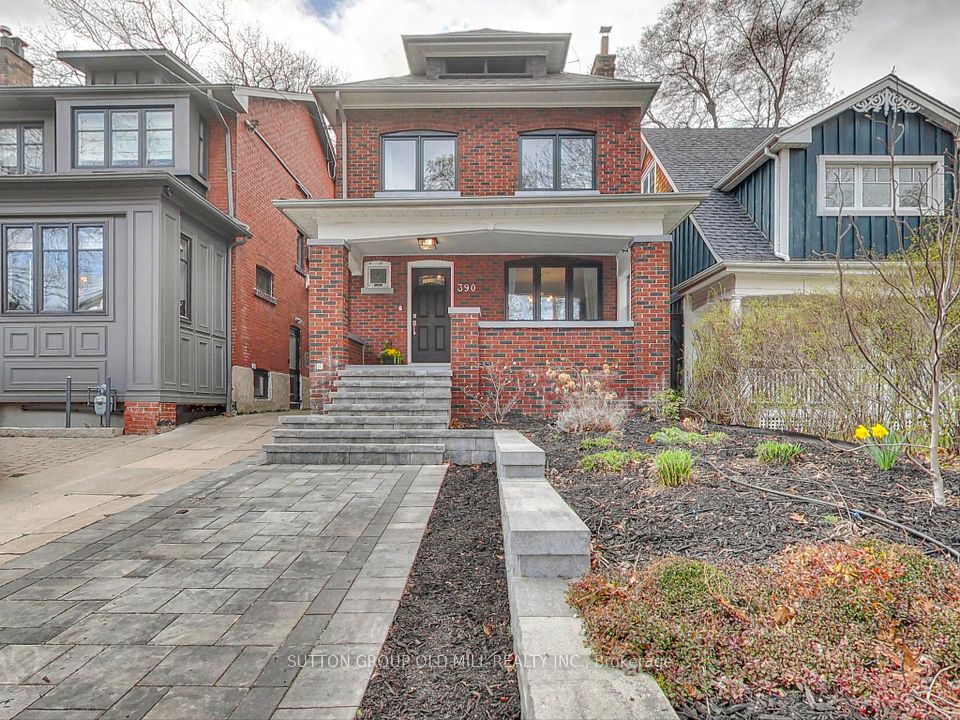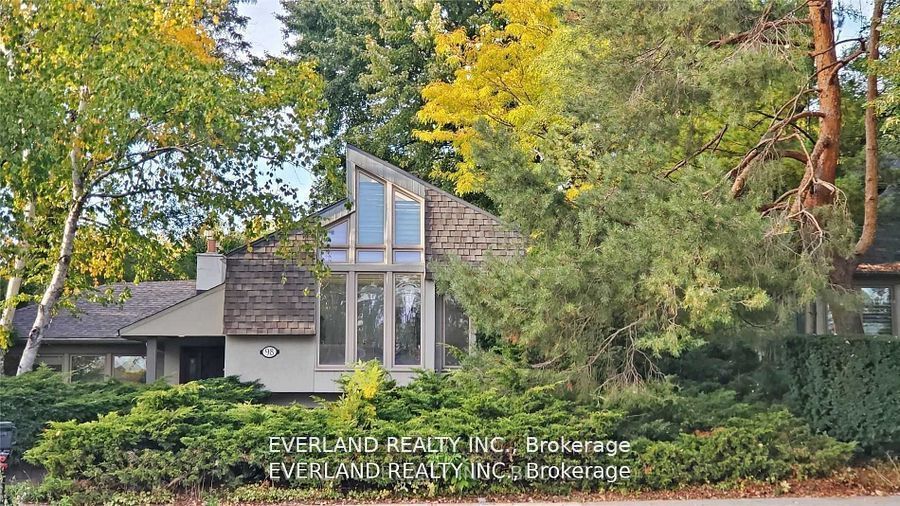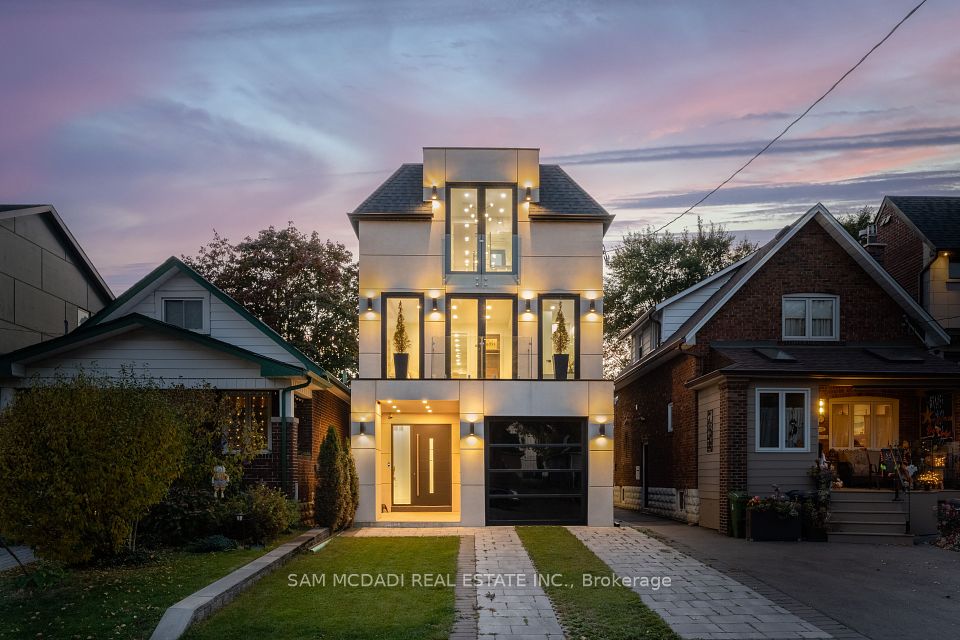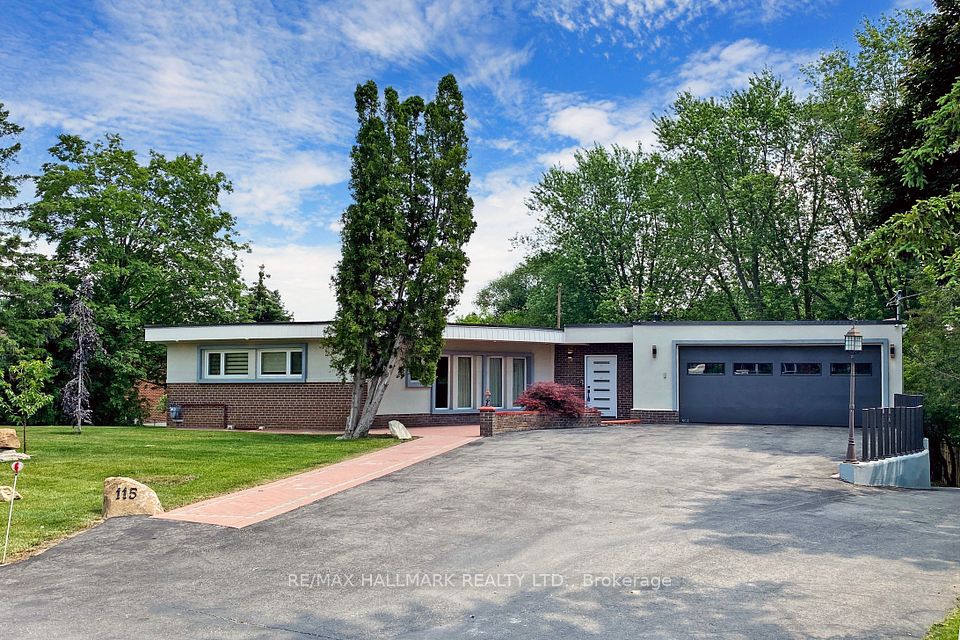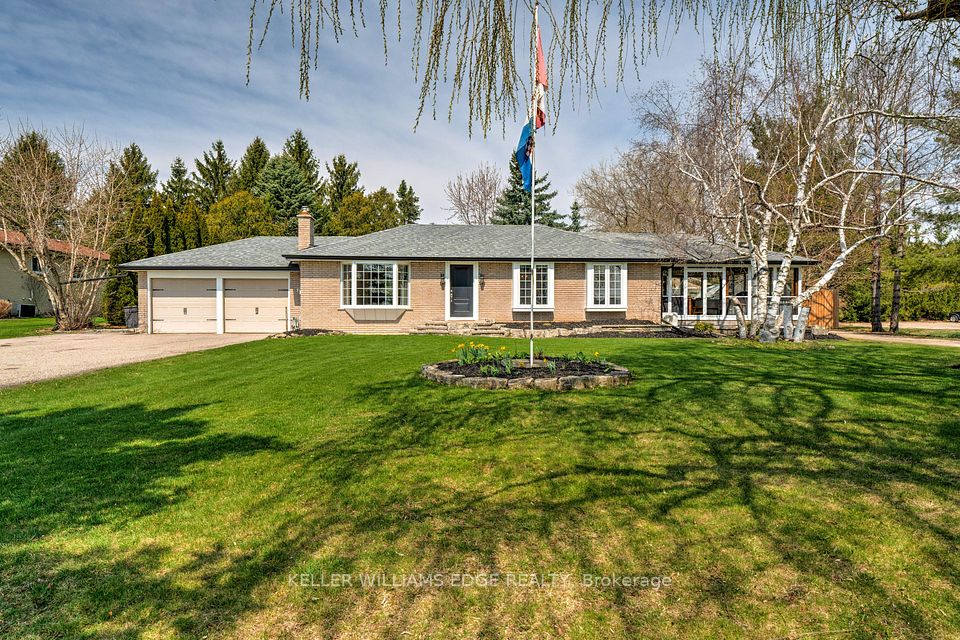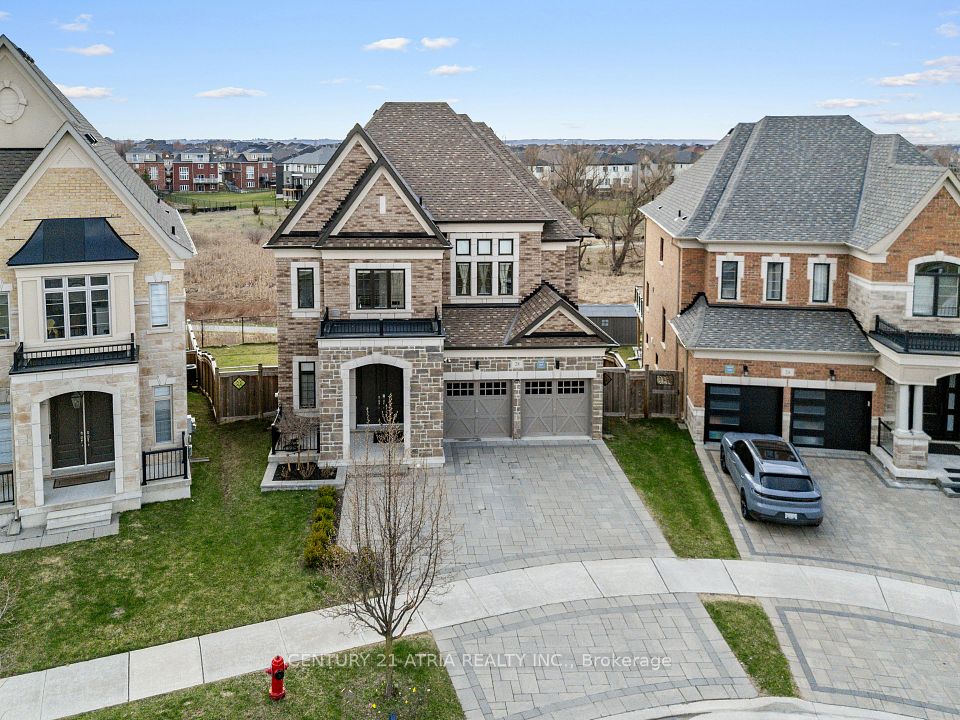$2,050,000
Last price change Jan 14
24 Clemes Drive, Toronto E10, ON M1C 0E6
Virtual Tours
Price Comparison
Property Description
Property type
Detached
Lot size
N/A
Style
2-Storey
Approx. Area
N/A
Room Information
| Room Type | Dimension (length x width) | Features | Level |
|---|---|---|---|
| Den | 3.37 x 3 m | Hardwood Floor, Crown Moulding, Large Window | Ground |
| Dining Room | 3.97 x 4.32 m | Hardwood Floor, Coffered Ceiling(s), Pot Lights | Ground |
| Kitchen | 6.54 x 5.06 m | Hardwood Floor, Modern Kitchen, Stone Counters | Ground |
| Family Room | 4.41 x 5.53 m | Hardwood Floor, Fireplace, Pot Lights | Ground |
About 24 Clemes Drive
Gorgeous custom built home located in one of the most sought after neighborhoods. Approximately 3400 sq ft situated on a large lot this 5-bedroom model home boasts a wonderful floorplan with spacious rooms. Features include modern finishings, wide plank engineered hardwood throughout, large eat-in kitchen with huge center island showcasing a stone waterfall, built-in linear gas fireplace with custom millwork, stone countertops in bathrooms, pot lights, crown moulding, smooth ceilings, side door entrance with service stairs to basement, and many more top features to see. Don't miss out on this stunning home! **EXTRAS** RI for CVAC, RI for alarm system. Rooms in listing have been virtually staged in some instances. Full Tarion Home Warranty, to be reviewed at the pre-delivery inspection with the builder. Asphalt driveway & sod have been completed.
Home Overview
Last updated
Mar 19
Virtual tour
None
Basement information
Unfinished, Full
Building size
--
Status
In-Active
Property sub type
Detached
Maintenance fee
$N/A
Year built
--
Additional Details
MORTGAGE INFO
ESTIMATED PAYMENT
Location
Some information about this property - Clemes Drive

Book a Showing
Find your dream home ✨
I agree to receive marketing and customer service calls and text messages from homepapa. Consent is not a condition of purchase. Msg/data rates may apply. Msg frequency varies. Reply STOP to unsubscribe. Privacy Policy & Terms of Service.








