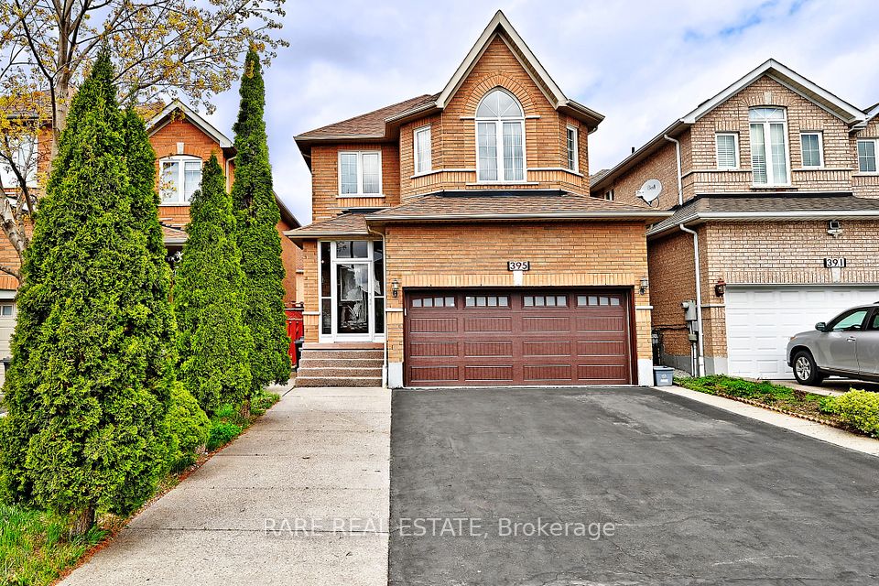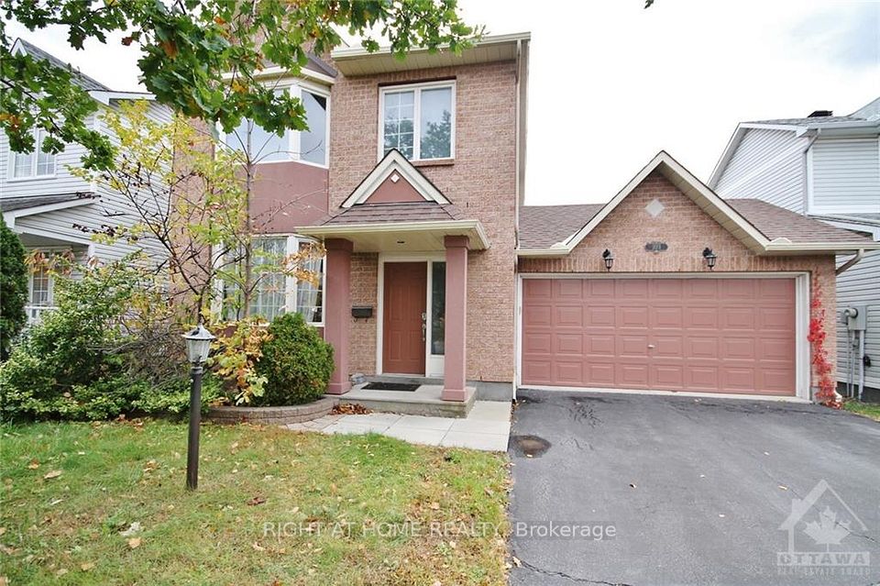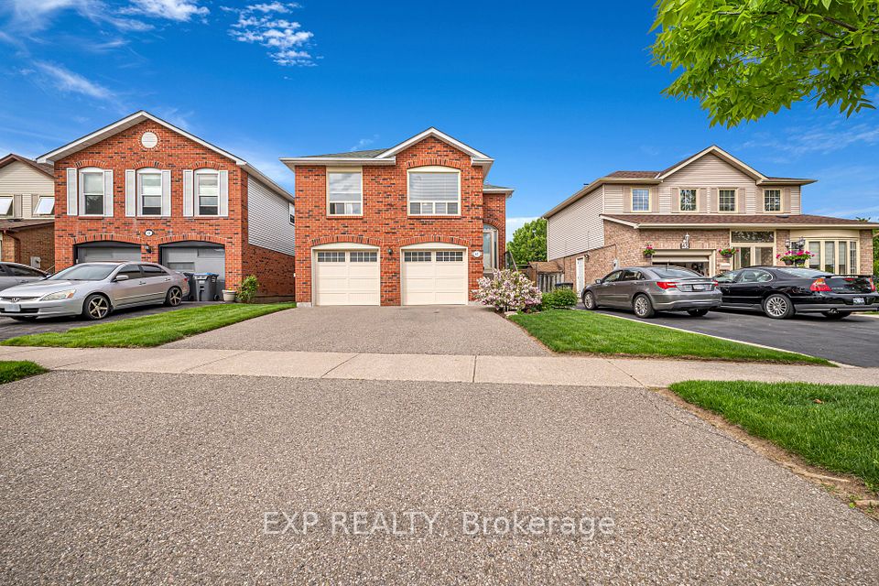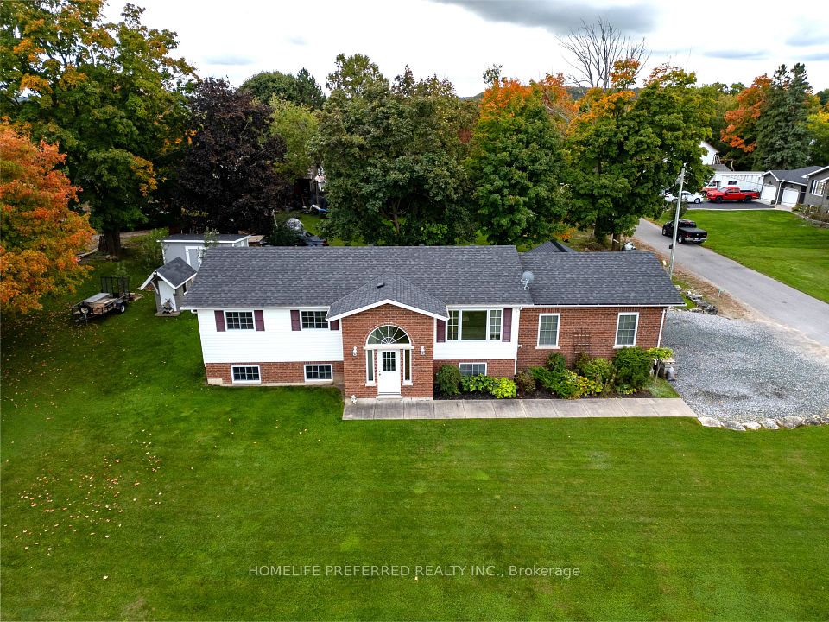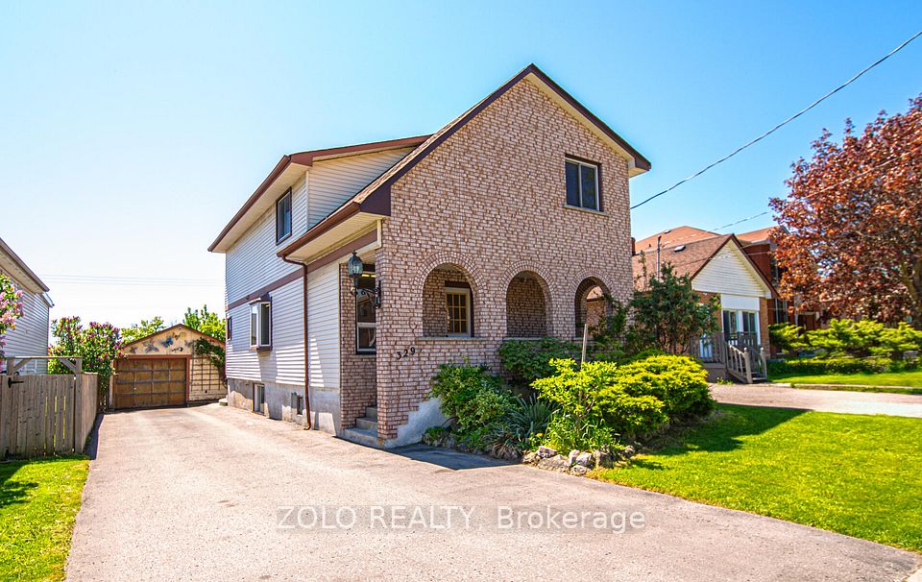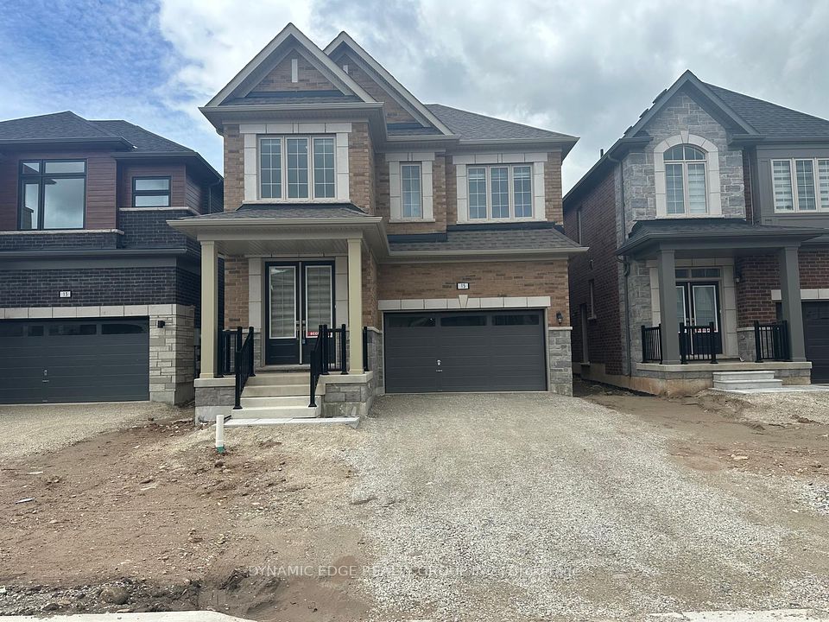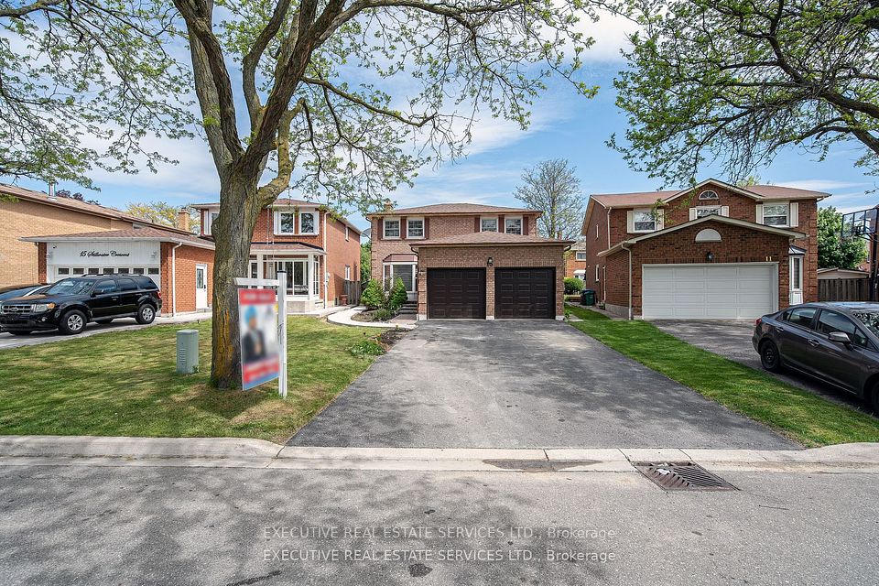
$899,888
24 Chambery Street, Bracebridge, ON P1L 0N4
Price Comparison
Property Description
Property type
Detached
Lot size
N/A
Style
2-Storey
Approx. Area
N/A
Room Information
| Room Type | Dimension (length x width) | Features | Level |
|---|---|---|---|
| Dining Room | 4.19 x 3.68 m | N/A | Main |
| Great Room | 4.41 x 4.29 m | N/A | Main |
| Kitchen | 5.28 x 4.21 m | N/A | Main |
| Mud Room | 1.58 x 2.14 m | N/A | Main |
About 24 Chambery Street
New home, just 1 yr old in the prestigious White Pines community of Brace Bridge, Muskoka! Discover the "Willow" model by Mattamy Homes, situated on one of the community's deepest lots. This residence is conveniently located within walking distance to the Sportsplex, High School and just minutes to Downtown. The welcoming covered porch leads into a spacious foyer complemented by a convenient powder room and coat closet. This beautifully designed two-story home boasts an open-concept main floor with 9'smooth ceilings on main floor, expansive windows, lots of natural light and spacious living areas. The kitchen features an oversized island, Latest stainless-steel appliances-executive gas stove, water line for side-by-side fridge. Afunctional mudroom connects the kitchen with the2-car garage. The 2nd level features a luxurious primary suite w/ walk-in closet, en-suite bath w/glass shower. upgraded ceramic tiles & upgraded gas line. Look out grade Basement comparable to walk outs! spacious laundry with 4bedrooms w/potential to use bedroom for office space completes the second level. Oak stairs, municipal services, natural gas,200-amp service, Tarion Warranty on the home transferrable to new owner. Check out the 3D tour , high resolution images and floor plan through virtual tour link !
Home Overview
Last updated
1 day ago
Virtual tour
None
Basement information
Unfinished, Full
Building size
--
Status
In-Active
Property sub type
Detached
Maintenance fee
$N/A
Year built
--
Additional Details
MORTGAGE INFO
ESTIMATED PAYMENT
Location
Some information about this property - Chambery Street

Book a Showing
Find your dream home ✨
I agree to receive marketing and customer service calls and text messages from homepapa. Consent is not a condition of purchase. Msg/data rates may apply. Msg frequency varies. Reply STOP to unsubscribe. Privacy Policy & Terms of Service.






