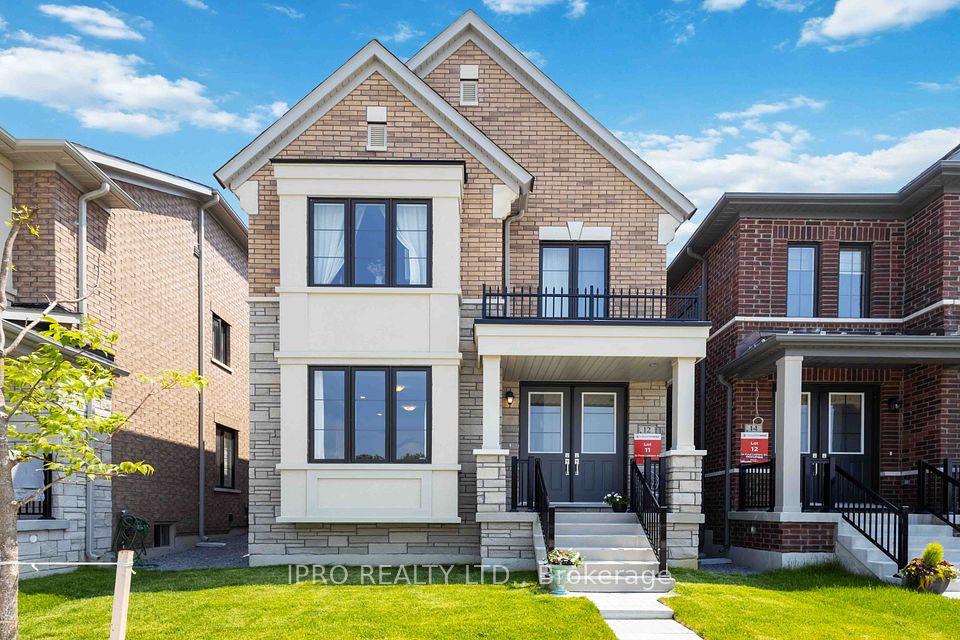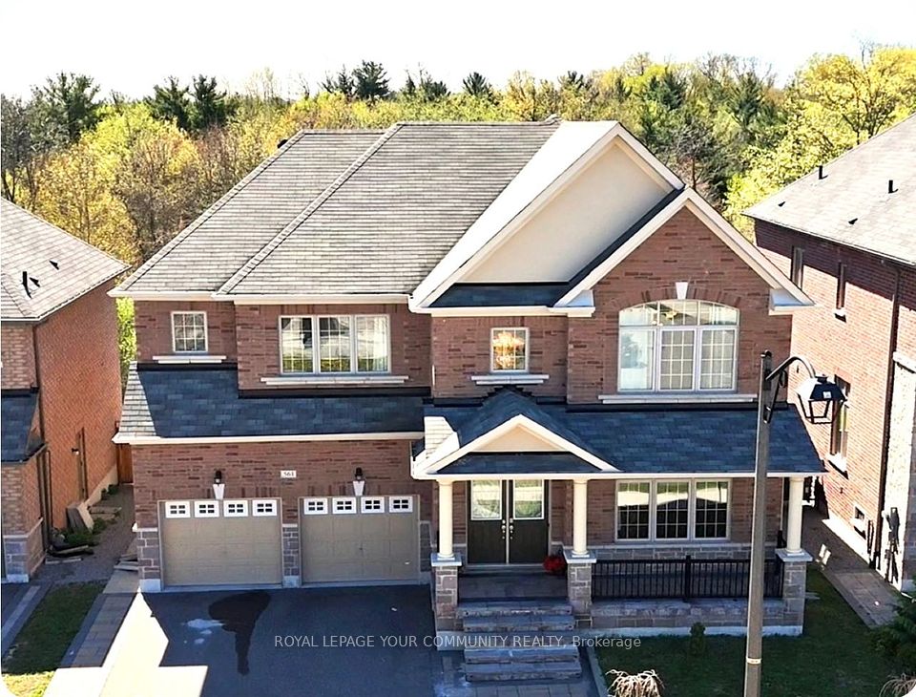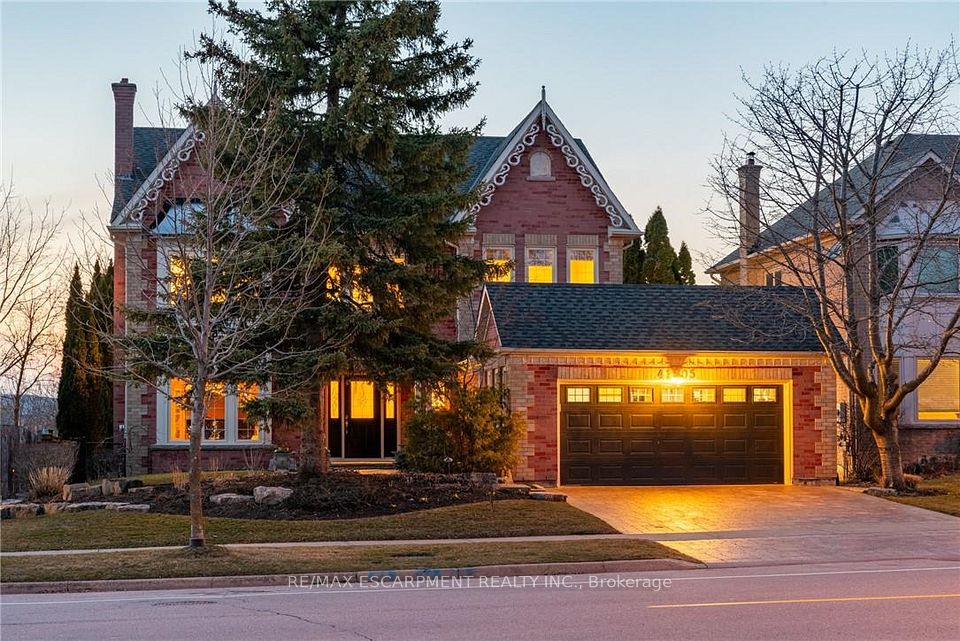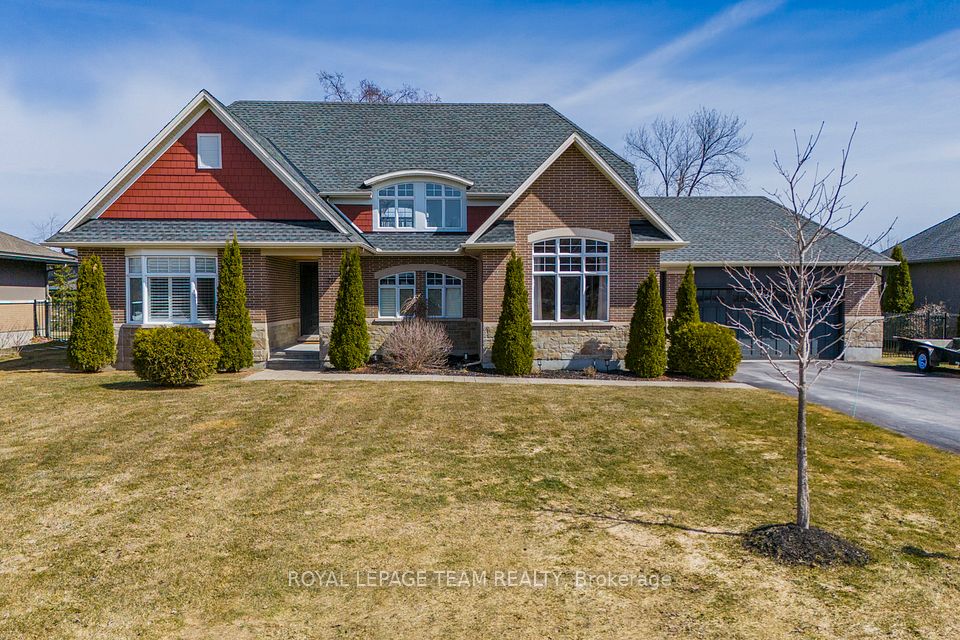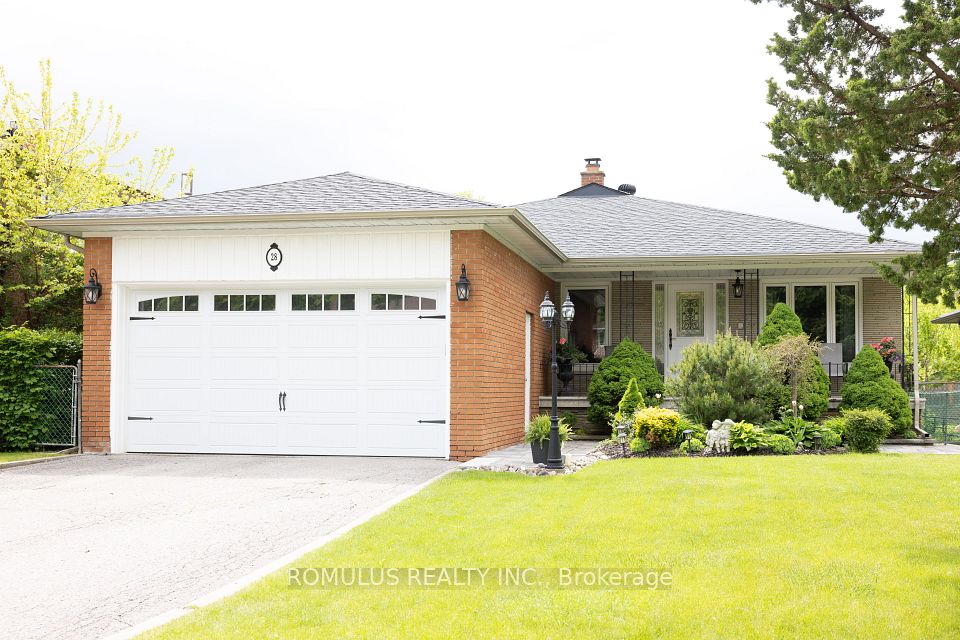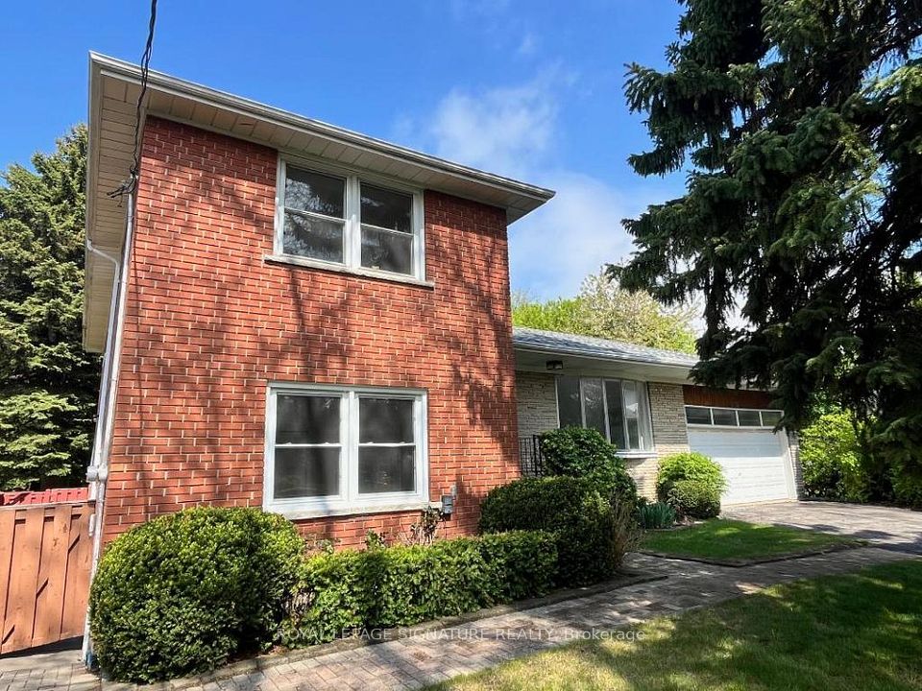
$1,898,000
24 Cedarwood Crescent, King, ON L0G 1N0
Price Comparison
Property Description
Property type
Detached
Lot size
.50-1.99 acres
Style
2-Storey
Approx. Area
N/A
Room Information
| Room Type | Dimension (length x width) | Features | Level |
|---|---|---|---|
| Living Room | 4.05 x 3.403 m | Hardwood Floor, Overlooks Frontyard | Main |
| Family Room | 6.848 x 3.961 m | Hardwood Floor, Gas Fireplace, W/O To Deck | Main |
| Kitchen | 4.536 x 4.082 m | Ceramic Floor, Centre Island, Granite Counters | Main |
| Dining Room | 5.701 x 3.932 m | Hardwood Floor, Crown Moulding, Wainscoting | Main |
About 24 Cedarwood Crescent
This beautifully updated home is located on a quiet, sidewalk free, cul-de-sac, surrounded by mature trees that offer a park-like setting and timeless charm. Filled with natural light, this home features gleaming hardwood floors, cozy family room with fireplace and walkout to huge deck. The kitchen features a centre Island to maximize workspace and storage, while the spacious dinning room is ready for entertaining the extended family. The current the primary suite utilities 2 bedrooms spanning 27' with a 3pc ensuite, dressing room and 3 closets (which can easily be converted back to a traditional 4 bedroom layout). The bright main floor home office is ideal for remote work or children's play room. The finished basement included a huge workshop, games room and a billiards room to play pool and entertain complete with a wet bar. Enjoy cozy evenings by the fireplace, mornings on the back deck, and the peaceful ambiance of a well-established neighbourhood. A true gem with character and comfort on a spectacular half acre dream lot fully landscaped with perennial gardens! Don't miss out on this unique location!
Home Overview
Last updated
May 7
Virtual tour
None
Basement information
Finished
Building size
--
Status
In-Active
Property sub type
Detached
Maintenance fee
$N/A
Year built
2024
Additional Details
MORTGAGE INFO
ESTIMATED PAYMENT
Location
Some information about this property - Cedarwood Crescent

Book a Showing
Find your dream home ✨
I agree to receive marketing and customer service calls and text messages from homepapa. Consent is not a condition of purchase. Msg/data rates may apply. Msg frequency varies. Reply STOP to unsubscribe. Privacy Policy & Terms of Service.






