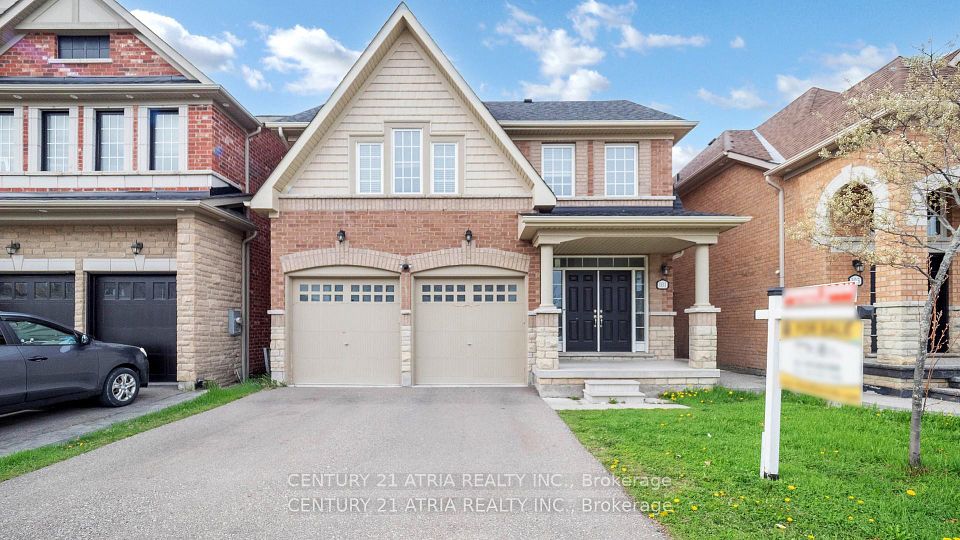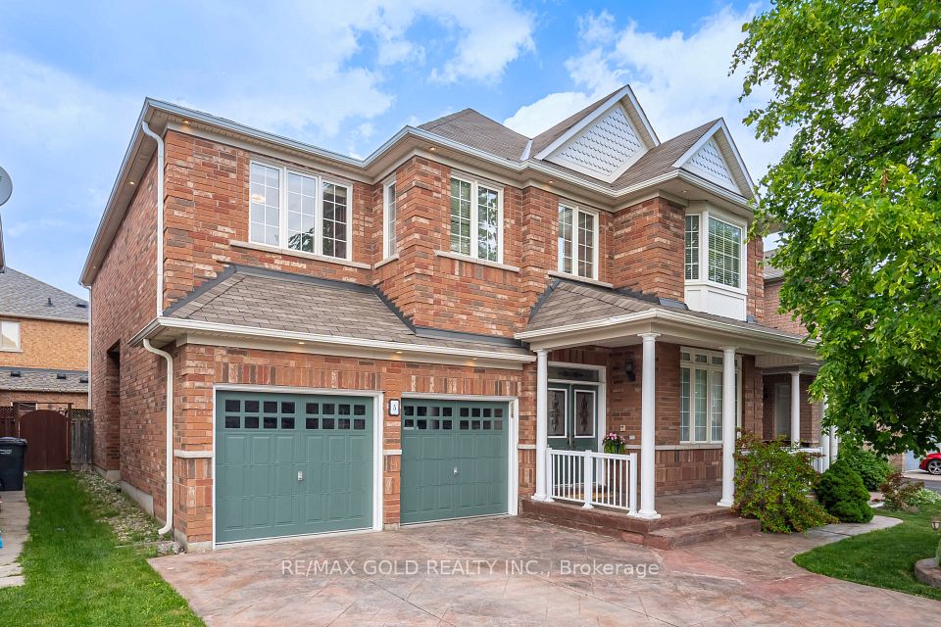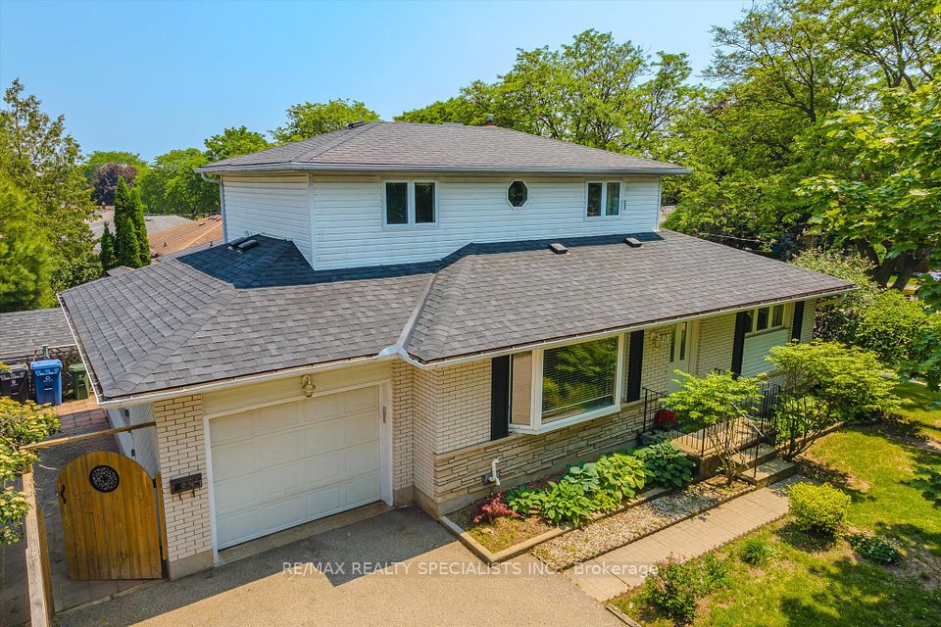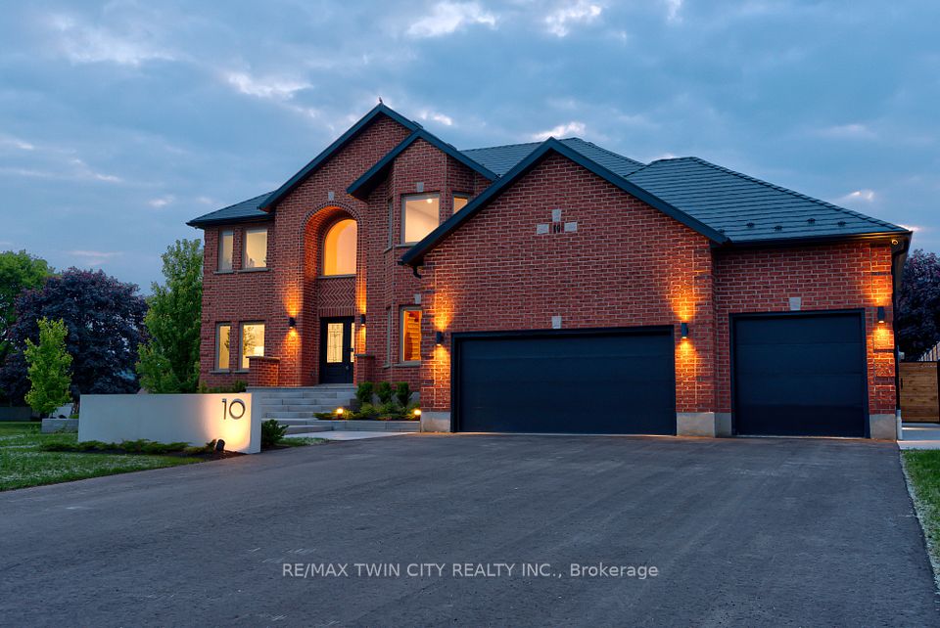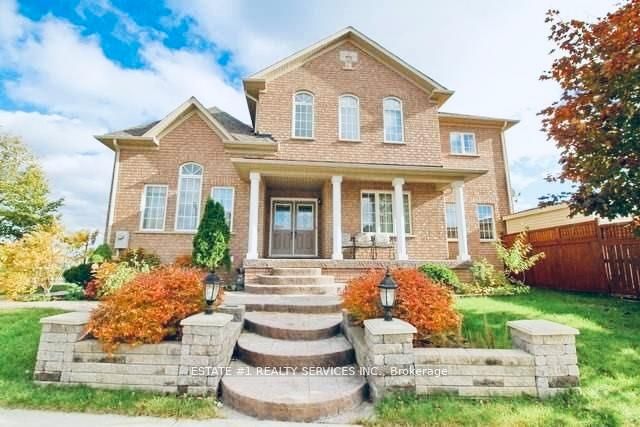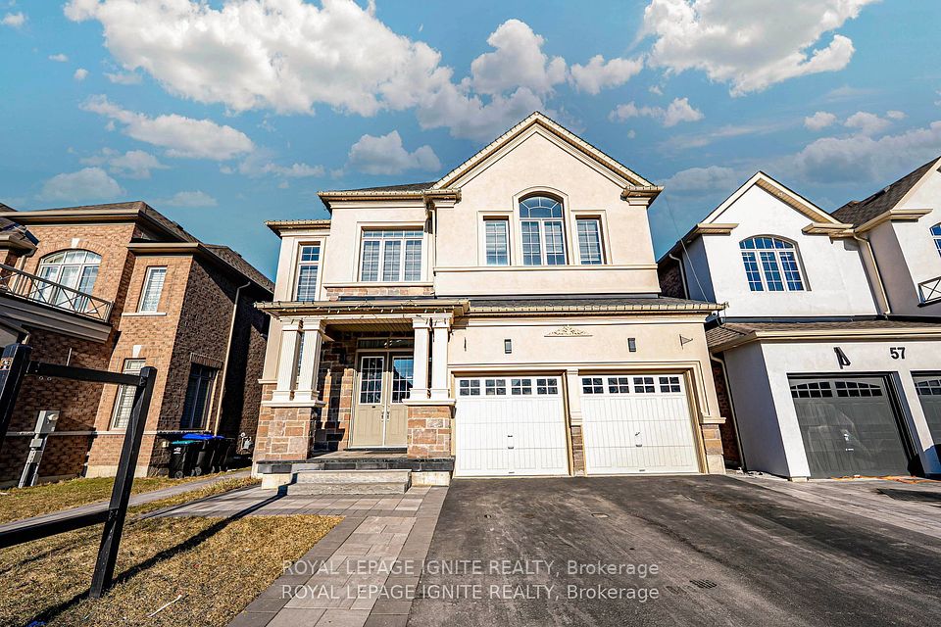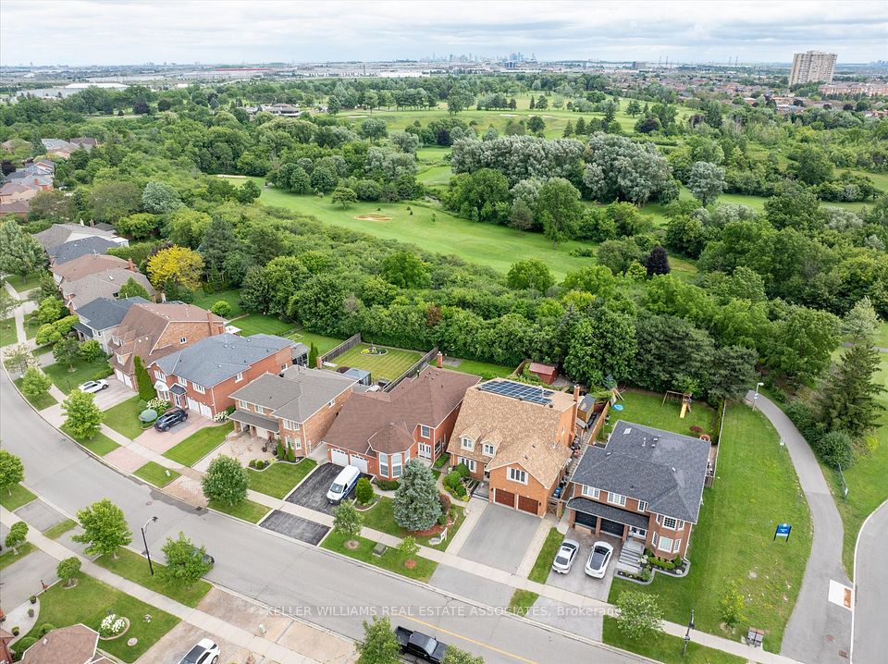
$1,399,000
24 Camston Road, Brampton, ON L6P 4J8
Virtual Tours
Price Comparison
Property Description
Property type
Detached
Lot size
N/A
Style
2-Storey
Approx. Area
N/A
Room Information
| Room Type | Dimension (length x width) | Features | Level |
|---|---|---|---|
| Living Room | 6.19 x 5.18 m | Hardwood Floor, Combined w/Dining, Pot Lights | Main |
| Dining Room | 6.19 x 5.18 m | Hardwood Floor, Combined w/Living, Pot Lights | Main |
| Breakfast | 4.23 x 2.47 m | Ceramic Floor, Window, Pot Lights | Main |
| Family Room | 5.26 x 3.8 m | Hardwood Floor, Fireplace, Pot Lights | Main |
About 24 Camston Road
Welcome To The Most Prestigious Location of vales of Humber in Toronto Gore Rural Estates Stunning Det 2Car Garage, 4+3 Bedrooms, 5 Full Washrooms & 1Half Washrooms|LEGAL BASEMENT APARTMENT Features 2Bedrooms+1Den & 2 Full Washrooms in The Basement|SEC A & SEC B IN THE BASEMENT Can Be Rented Out Separately For Approx $2600-$2700/Month For Extra IncomeSep Entrance To The Basement 9 Ft Ceiling on The Main Floor & 9 Ft Ceiling on The Upper Floor|3 Full Washrooms on The Upper Flr| Approx 3700 Sq Ft of Living Space|Above Grade 2700 Sq Ft|Legal Basement 993 Sq Ft|2016 Built Stone & Stucco Elevation|Upg Electrical Panel 200 Amps|In-Ground Automatic Sprinkler System Tons of Pot Lights Interior & Exterior | Recent Upgrades, Freshly Painted Throughout The House in Jan2024, Interior & Exterior Pot Lights Jan2024, Legal Basement Sep2021|Double Door Entry Leads To a State of The Art Main Floor House Facing North East, Entire House is Sun Filled Throughout The Day | Upg Rectangular Tiles In The Huge Foyer|9 Ft Ceiling on The Main Floor|Main Floor Features Upgraded Hardwood Floors | Huge Living/Dinning|Huge Family Room|Incredibly Upgraded Kitchen With Granite Kitchen Counter Tops, Upgraded Taller Cabinets, Backsplash, Under mount Lights&S/S Appl|M Floor Convenient Mud W/Custom Built Closet|Upg Oaks Stairs W/Iron Spindles 9 Ft Ceiling On The Upper Floor & 3 Full Washrooms On The Upper Floor|Convenient Upper Flr Laundry|Huge 4Bedrooms On The Upper Floor, All 4 Bedrms Has Access To Washrooms|Upg Berber Carpet in All 4Bedrms & In Hallway Hardwood Floors|Huge Primary Bedrm With 6pc Ensuite & Humongous Walk in Closet|2nd Bedrm Features Walk in Closet W/Custom Closet & 5pc Jack&Jill Washroom 3rd Bedrm W/Double Door Closet W/Custom Closet, Access To 5pc Jack&Jill Washroom|4th Bedrm Comes With Private 4pc Ensuite Washroom & Custom Built Closet|Legal Rentable Basement With 2 Bedrms+1Den and 2Full Washrooms Huge Windows In The Basement Sep Laundry For The Tenants. Walking Distance To School
Home Overview
Last updated
12 hours ago
Virtual tour
None
Basement information
Apartment, Separate Entrance
Building size
--
Status
In-Active
Property sub type
Detached
Maintenance fee
$N/A
Year built
--
Additional Details
MORTGAGE INFO
ESTIMATED PAYMENT
Location
Some information about this property - Camston Road

Book a Showing
Find your dream home ✨
I agree to receive marketing and customer service calls and text messages from homepapa. Consent is not a condition of purchase. Msg/data rates may apply. Msg frequency varies. Reply STOP to unsubscribe. Privacy Policy & Terms of Service.






