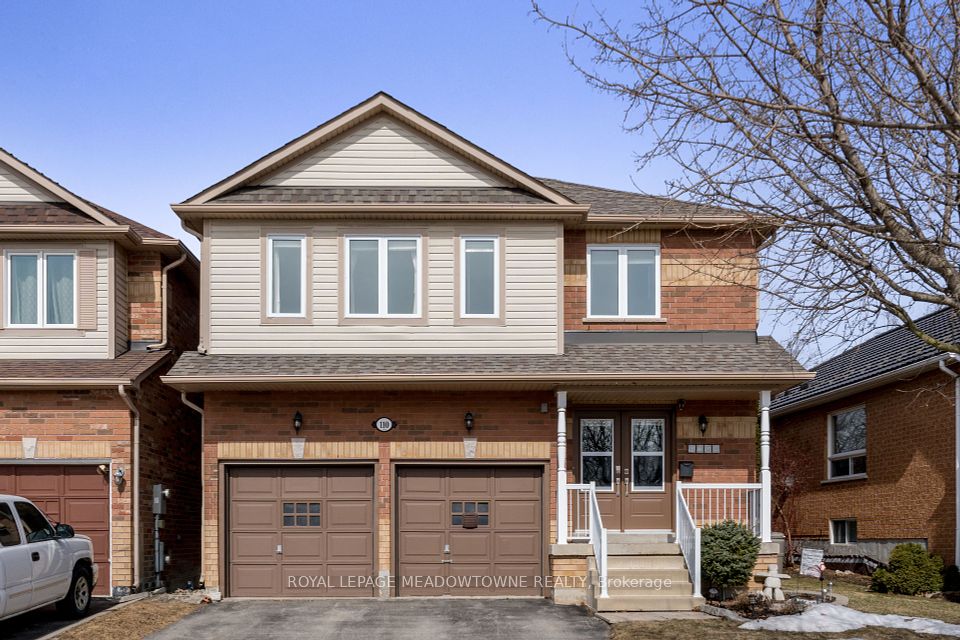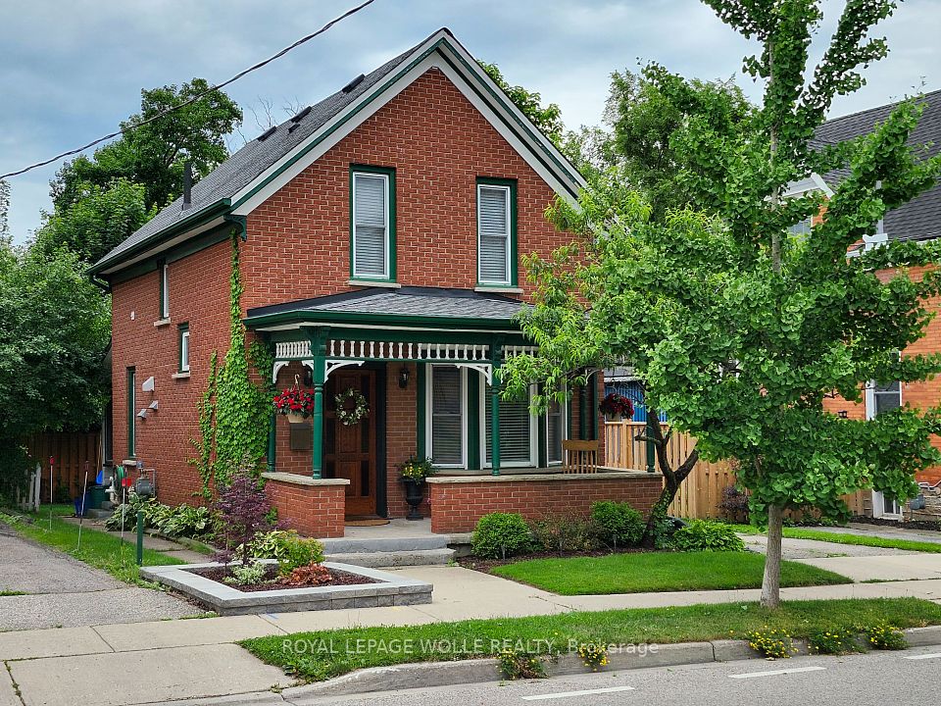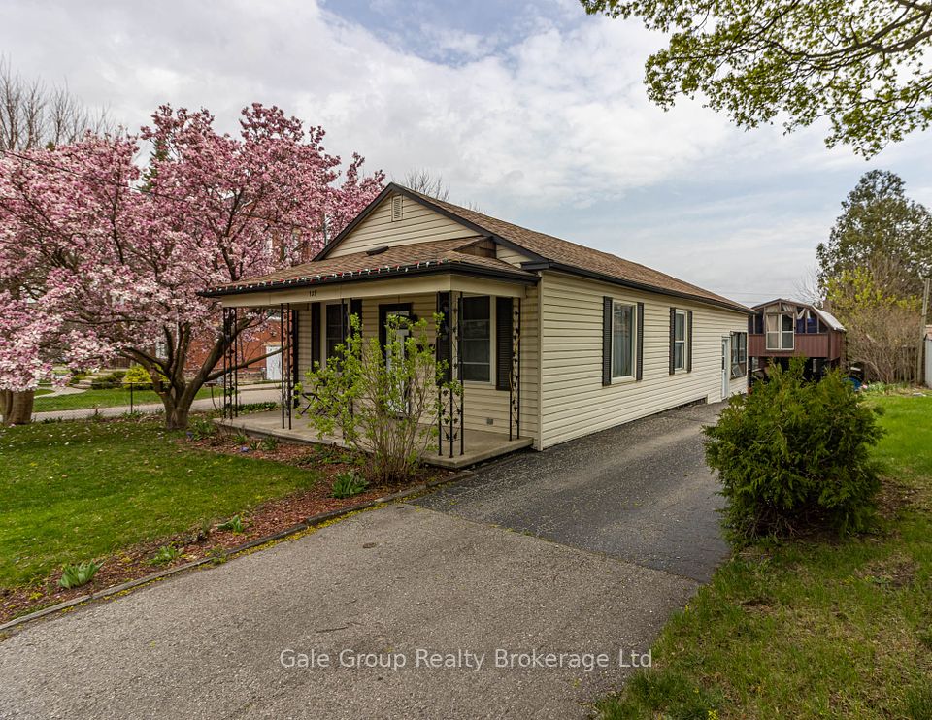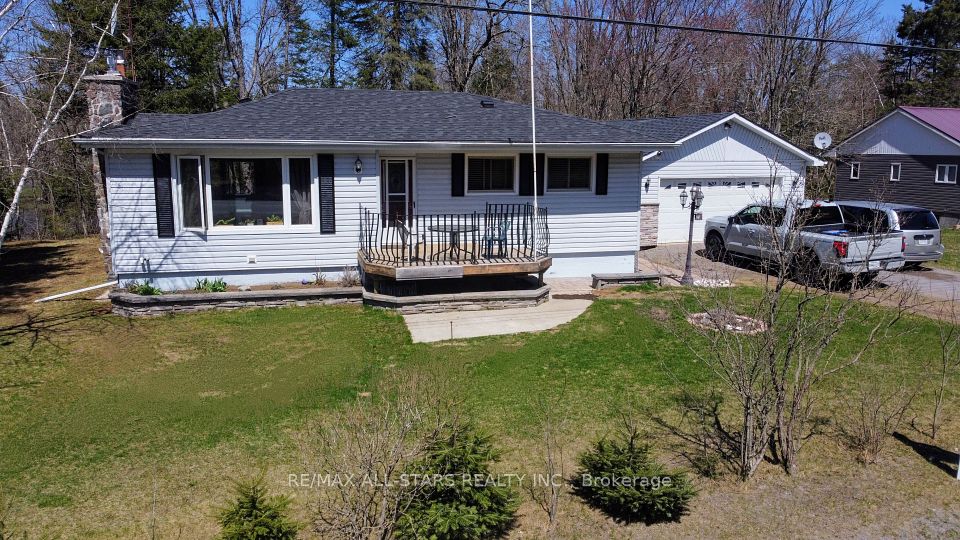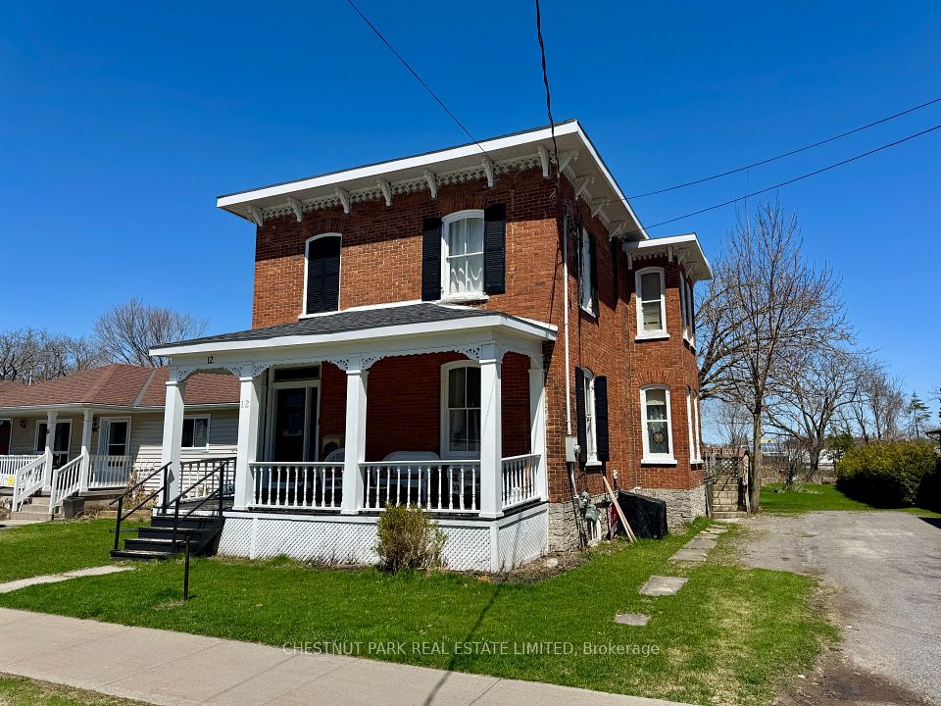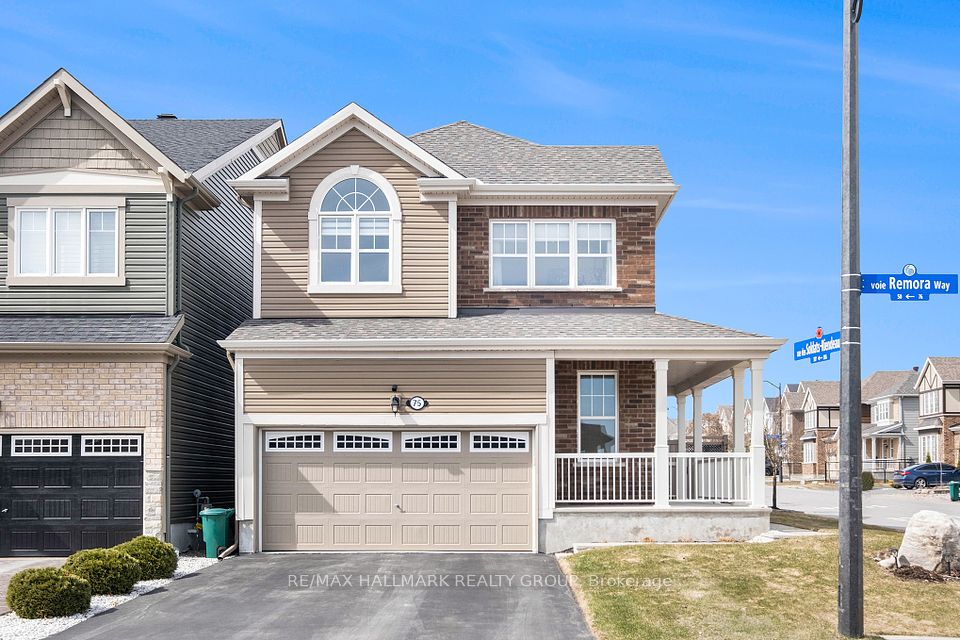$924,900
Last price change Mar 26
24 Butler Crescent, St. Catharines, ON L2H 7B3
Virtual Tours
Price Comparison
Property Description
Property type
Detached
Lot size
N/A
Style
Backsplit 4
Approx. Area
N/A
Room Information
| Room Type | Dimension (length x width) | Features | Level |
|---|---|---|---|
| Foyer | 3.75 x 1.17 m | N/A | Ground |
| Kitchen | 3.71 x 4 m | Eat-in Kitchen | Ground |
| Dining Room | 3.72 x 3.38 m | N/A | Ground |
| Living Room | 3.76 x 5.51 m | N/A | Ground |
About 24 Butler Crescent
Nestled in one of St. Catharines most sought-out neighborhoods, this home sits on a beautifully landscaped ravine lot, offering both privacy and views of nature. The meticulously maintained grounds feature many beautiful perennials , mature trees, and interlocking stonework around the inground swimming pool area. Offering approx. 3000 sq feet of living space, there is plenty room for families to grow or for those that like to entertain. Featuring 3 generously sized bedrooms and 3 full baths, including a private master with an en-suite, this home is designed for comfort and convenience. With the unique layout this custom built home offers multiple living areas, for relaxation and or entertaining guests. while this home has been loved and well maintained, it presents a fantastic opportunity for buyers to add their personal touch with cosmetic updates and modern finishes, making it a true gem in a desirable neighborhood. Don't miss the opportunity to make this your home.
Home Overview
Last updated
Mar 31
Virtual tour
None
Basement information
Finished, Finished with Walk-Out
Building size
--
Status
In-Active
Property sub type
Detached
Maintenance fee
$N/A
Year built
--
Additional Details
MORTGAGE INFO
ESTIMATED PAYMENT
Location
Some information about this property - Butler Crescent

Book a Showing
Find your dream home ✨
I agree to receive marketing and customer service calls and text messages from homepapa. Consent is not a condition of purchase. Msg/data rates may apply. Msg frequency varies. Reply STOP to unsubscribe. Privacy Policy & Terms of Service.







