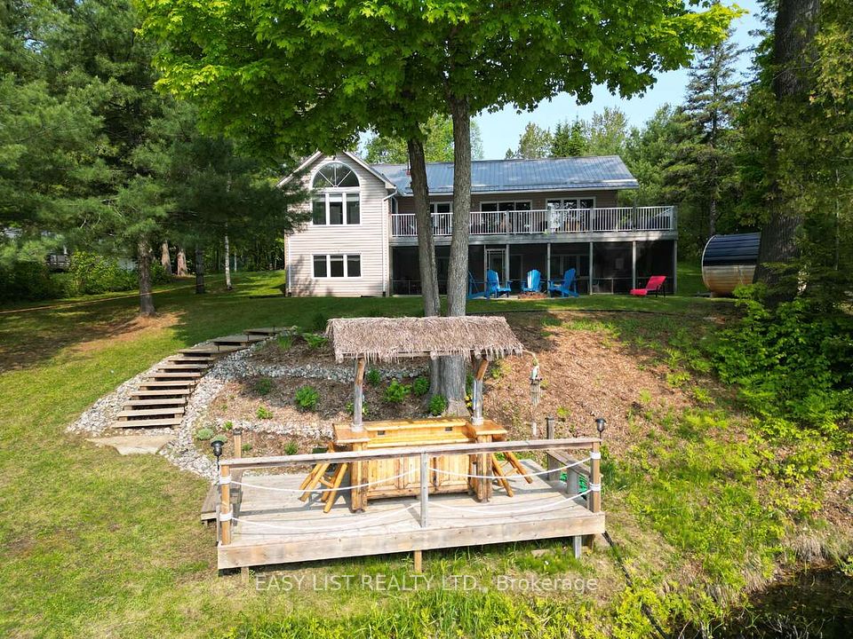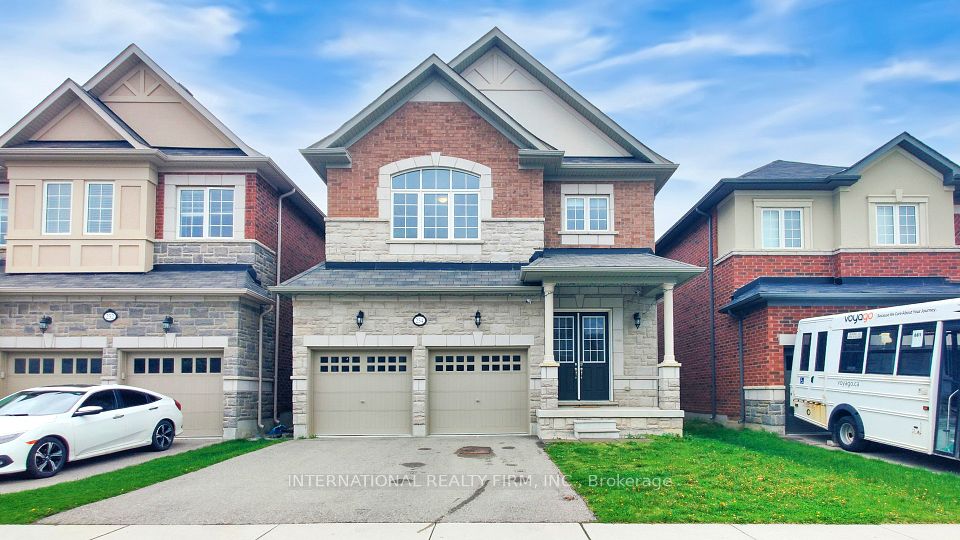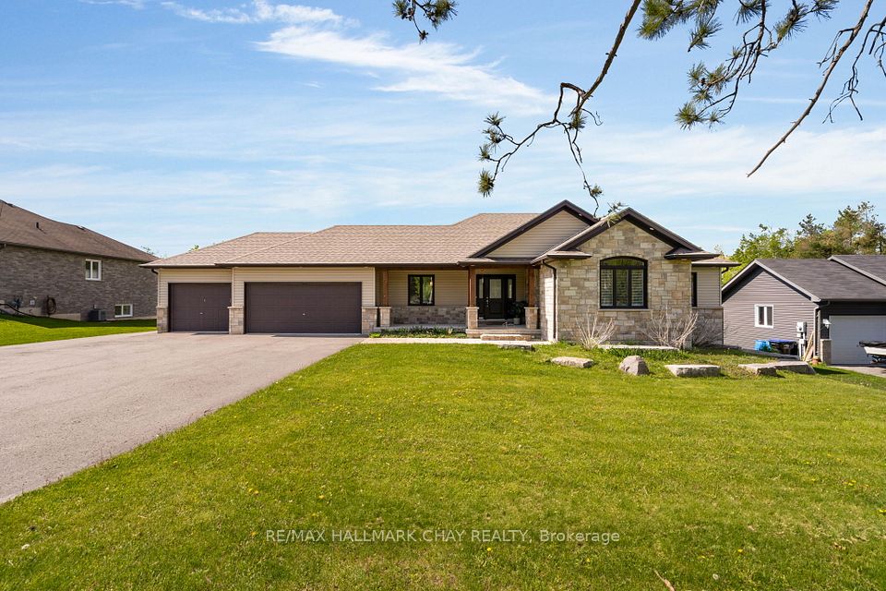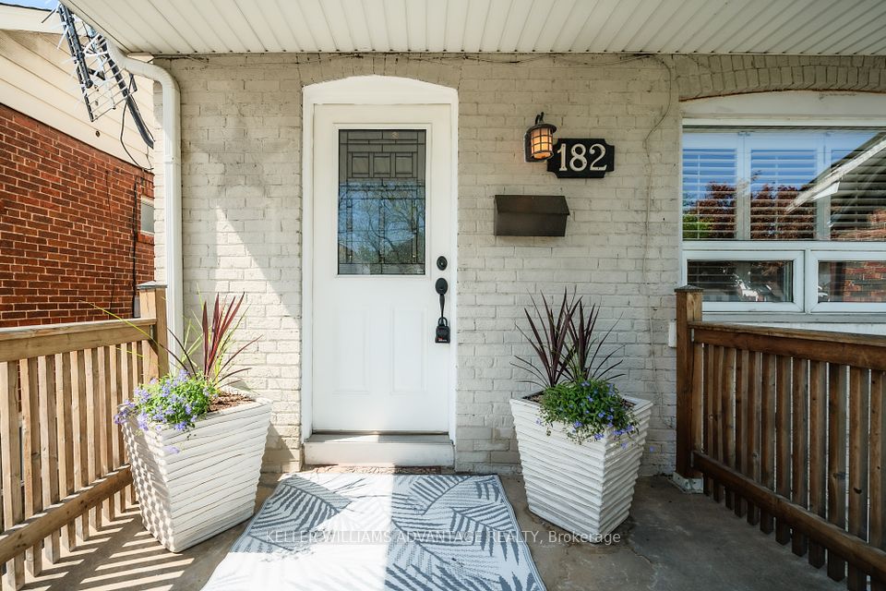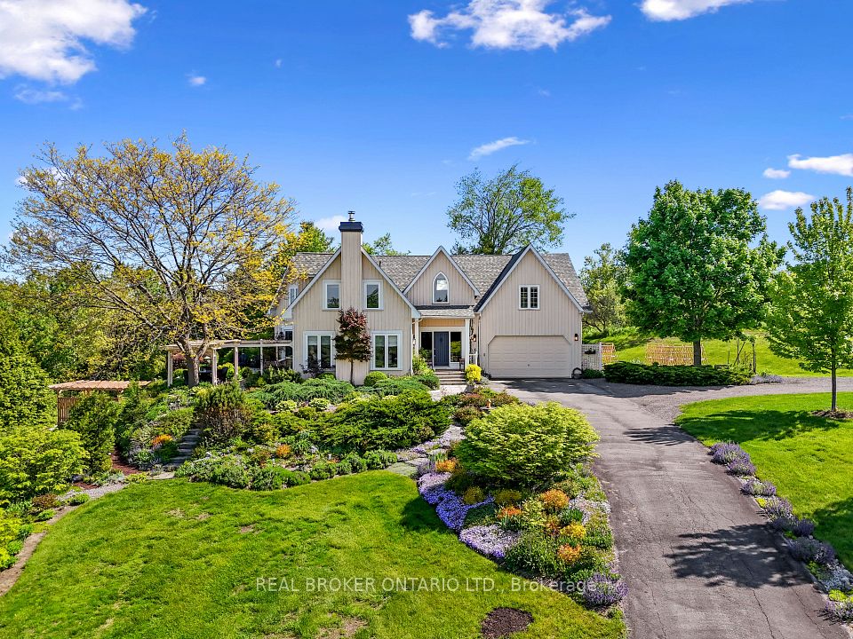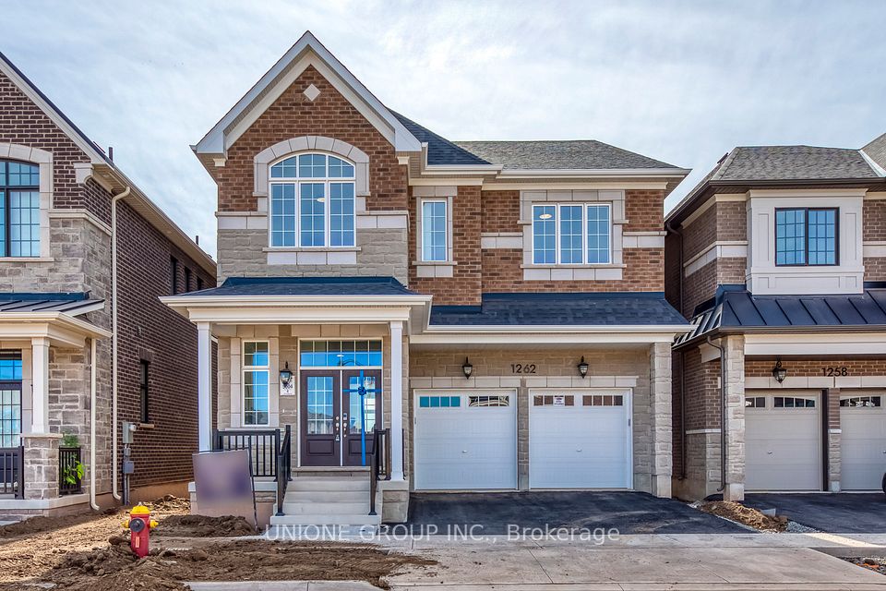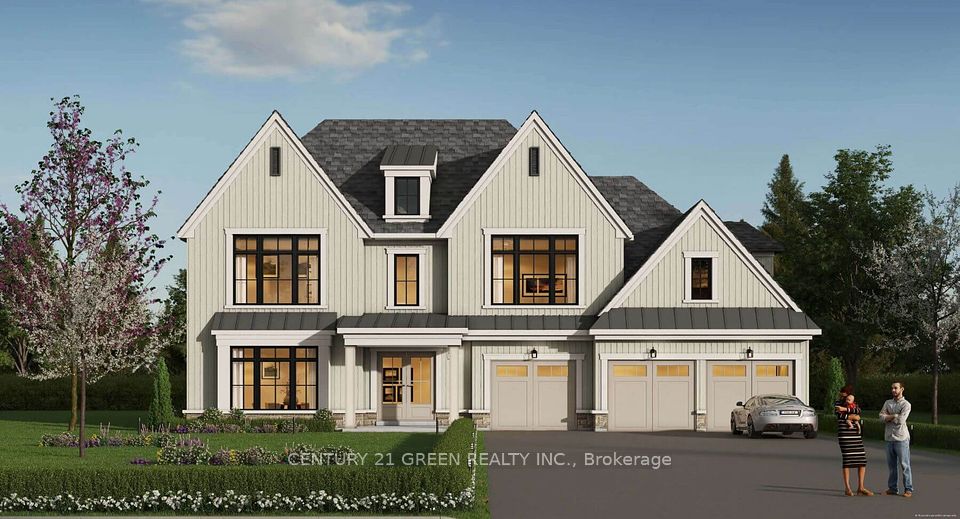
$1,699,900
24 Brian Road, Bracebridge, ON P1L 1A5
Price Comparison
Property Description
Property type
Detached
Lot size
< .50 acres
Style
2-Storey
Approx. Area
N/A
Room Information
| Room Type | Dimension (length x width) | Features | Level |
|---|---|---|---|
| Living Room | 6.03 x 5.16 m | N/A | Main |
| Office | 3.88 x 2.74 m | N/A | Main |
| Kitchen | 4.46 x 5.39 m | N/A | Main |
| Bathroom | 1.8 x 1.82 m | 2 Pc Bath | Main |
About 24 Brian Road
Welcome to one of Bracebridge's most sought-after neighbourhoods. This remarkable home offers an incredible amount of space, thoughtfully laid out to suit a wide range of lifestyles. From the outside, it appears charming & traditional, but inside it expands into a sprawling residence perfect for large families, multigenerational living, or those needing space to live, work, & play under one roof. Step into the welcoming foyer & discover a sunken living room with a wood-burning fireplace framed in natural stone. Sliding doors lead to a large rear deck overlooking the fully fenced backyard. The gourmet kitchen is a standout, with quartz countertops, SS appliances, a large island, a double fridge, & oversized stove with an 8-burner natural gas cooktop. There's also a spacious dining room for hosting family meals, & a versatile office/flex space. A 2pc bathroom & inside entry from the triple car garage complete the main floor. One garage bay is currently used as a creative hangout/workshop with Route 66-themed floor & Kokopelli tile accents. In the west wing, you'll find a large recreation room, 2 dens, a 3pc bath, laundry area, & utility space. Upstairs, a private primary retreat offers a gas fireplace, 2 dressing rooms, a 6pc ensuite, private kitchen, laundry, & balcony, ideal for in-laws, guests, or as an incredible primary suite. The east wing's 2nd floor includes 3 bedrooms, a 3pc guest bath, & 5pc ensuite. The lower level adds even more functional space, with a sprawling rec/media room, 2 dens, a 3pc bath, generous storage, & this wing's utility area. With multiple separate living zones, this home suits a wide variety of needs, whether accommodating extended family, running a home-based business, or simply needing space to spread out. The layout allows for privacy when needed & connection when it counts, offering the rare ability to adapt as your lifestyle evolves. A home designed not just for today, but for the years, and possibilities, ahead.
Home Overview
Last updated
1 day ago
Virtual tour
None
Basement information
Full, Finished
Building size
--
Status
In-Active
Property sub type
Detached
Maintenance fee
$N/A
Year built
2024
Additional Details
MORTGAGE INFO
ESTIMATED PAYMENT
Location
Some information about this property - Brian Road

Book a Showing
Find your dream home ✨
I agree to receive marketing and customer service calls and text messages from homepapa. Consent is not a condition of purchase. Msg/data rates may apply. Msg frequency varies. Reply STOP to unsubscribe. Privacy Policy & Terms of Service.






