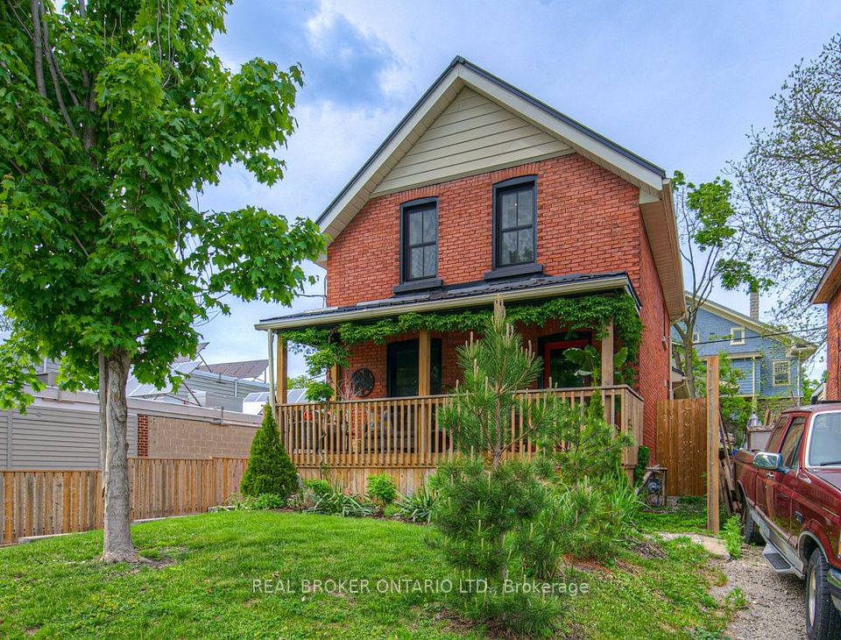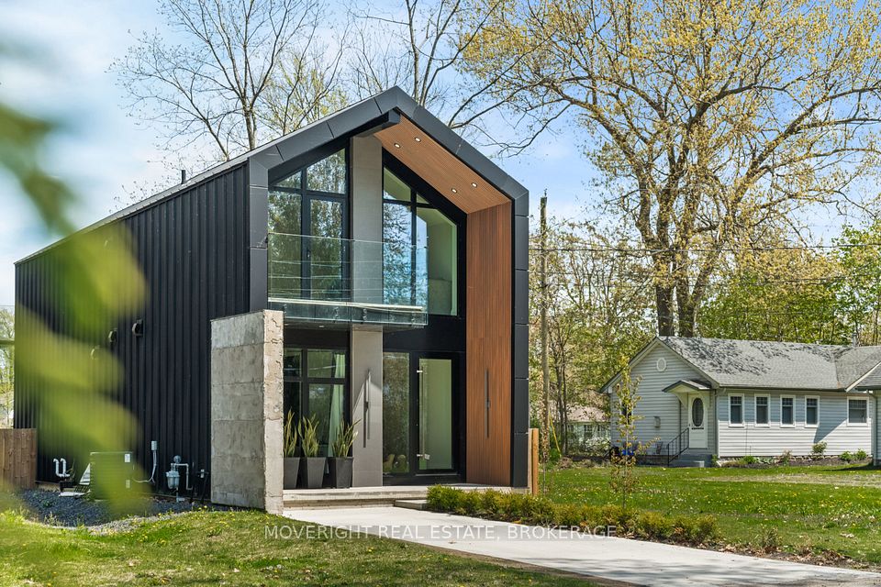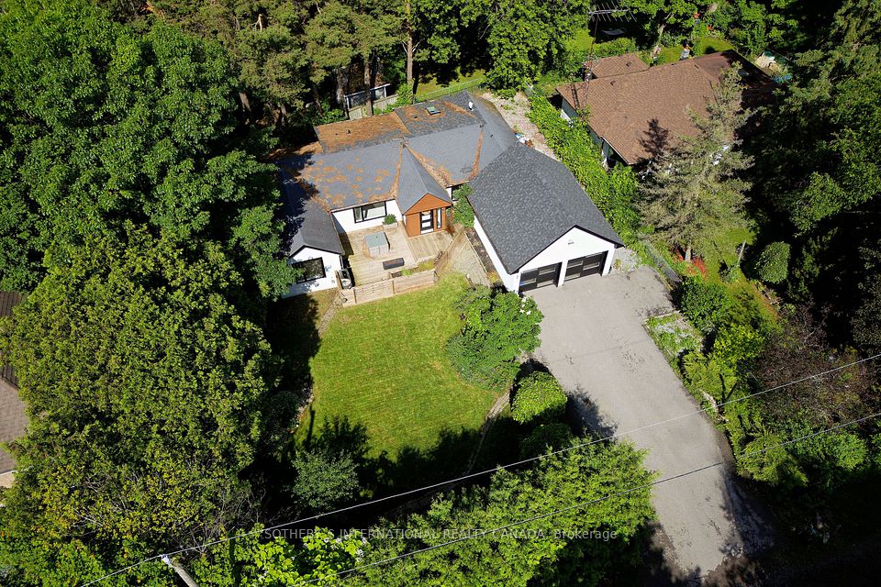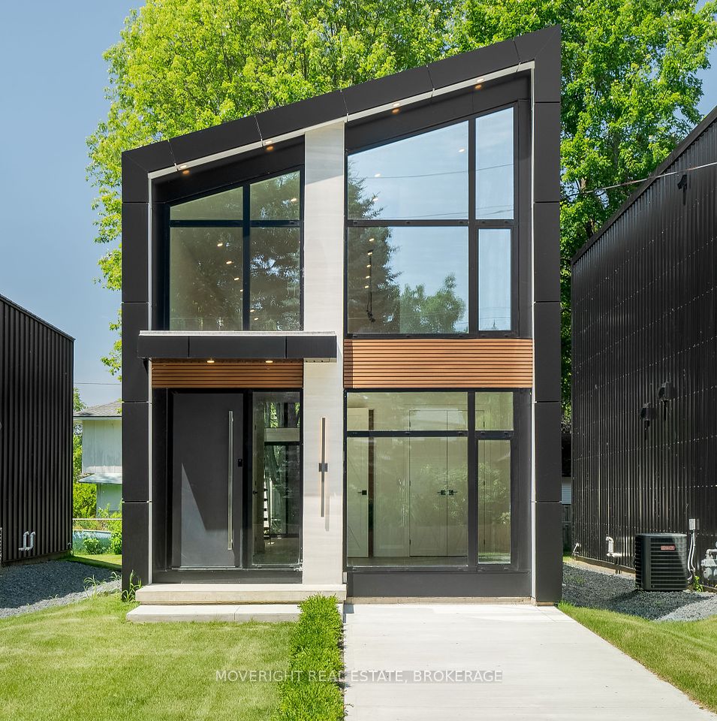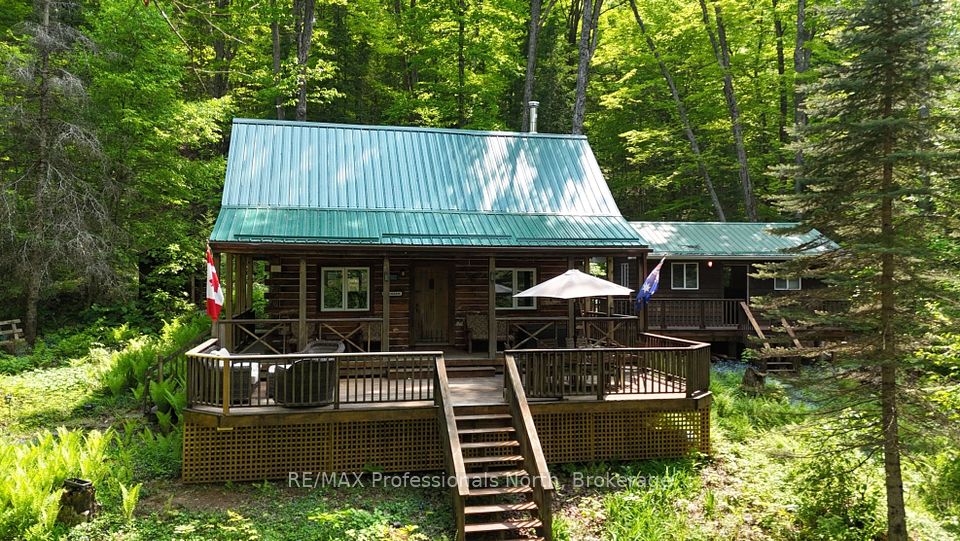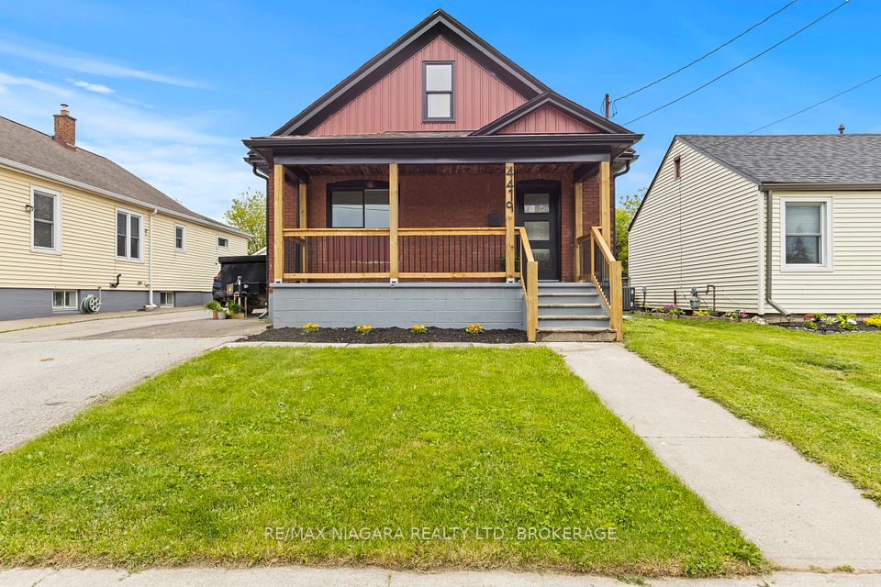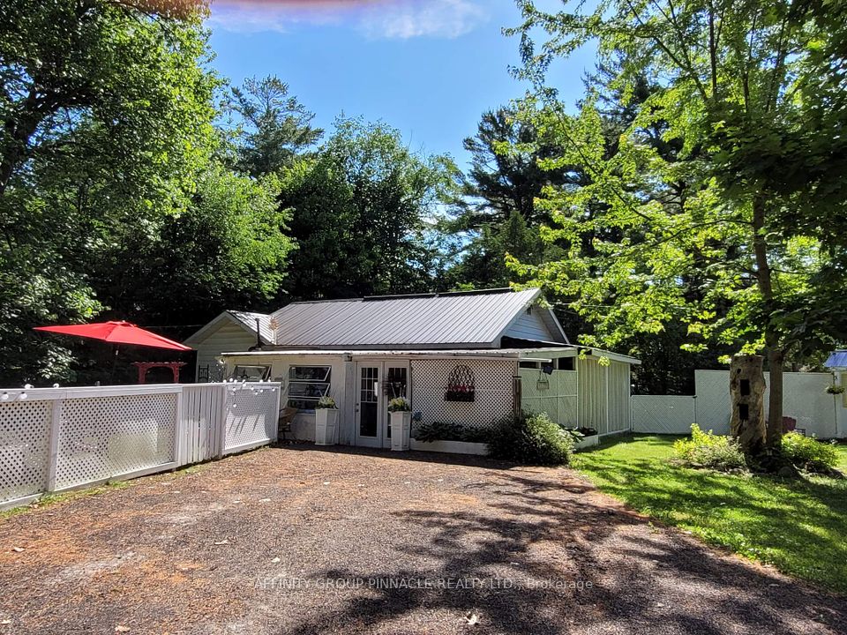
$949,900
Last price change May 26
24 Braeburn Avenue, Toronto W09, ON M9P 2J3
Virtual Tours
Price Comparison
Property Description
Property type
Detached
Lot size
N/A
Style
Bungalow
Approx. Area
N/A
Room Information
| Room Type | Dimension (length x width) | Features | Level |
|---|---|---|---|
| Living Room | 3.18 x 3.78 m | Hardwood Floor, Window, Open Concept | Ground |
| Dining Room | 3.18 x 2.49 m | Hardwood Floor, Window, Open Concept | Ground |
| Kitchen | 2.59 x 3.53 m | Tile Floor, Window, Double Sink | Ground |
| Primary Bedroom | 3.18 x 4.04 m | Hardwood Floor, Window | Ground |
About 24 Braeburn Avenue
Attention First-Time Buyers, Savvy Investors & Downsizers! Step into this beautifully maintained detached bungalow and discover the perfect blend of comfort, convenience, and opportunity. Set on an impressive 142' deep lot, this 2-bedroom, 2-bathroom home features an open-concept living and dining room with gleaming hardwood floors, a spacious kitchen and a walk out to a private deck. The fully finished basement with a separate entrance offers great potential for in-law living, a rental suite, or extra space to grow. Enjoy your own private backyard retreat with a large deck and garden shed perfect for outdoor entertaining, gardening, or simply unwinding. A long private driveway leads to a detached garage providing ample parking and flexible workspace. Located in a fantastic neighbourhood known for its excellent schools, and within walking distance to parks, bike trails, shopping, and Starbucks. With TTC, UP Express, GO Train, major highways, and Pearson Airport all nearby, commuting and travel couldn't be easier. This is your chance to own a move-in-ready home that truly delivers on location, lifestyle, and long-term value!
Home Overview
Last updated
May 27
Virtual tour
None
Basement information
Finished, Separate Entrance
Building size
--
Status
In-Active
Property sub type
Detached
Maintenance fee
$N/A
Year built
--
Additional Details
MORTGAGE INFO
ESTIMATED PAYMENT
Location
Some information about this property - Braeburn Avenue

Book a Showing
Find your dream home ✨
I agree to receive marketing and customer service calls and text messages from homepapa. Consent is not a condition of purchase. Msg/data rates may apply. Msg frequency varies. Reply STOP to unsubscribe. Privacy Policy & Terms of Service.






