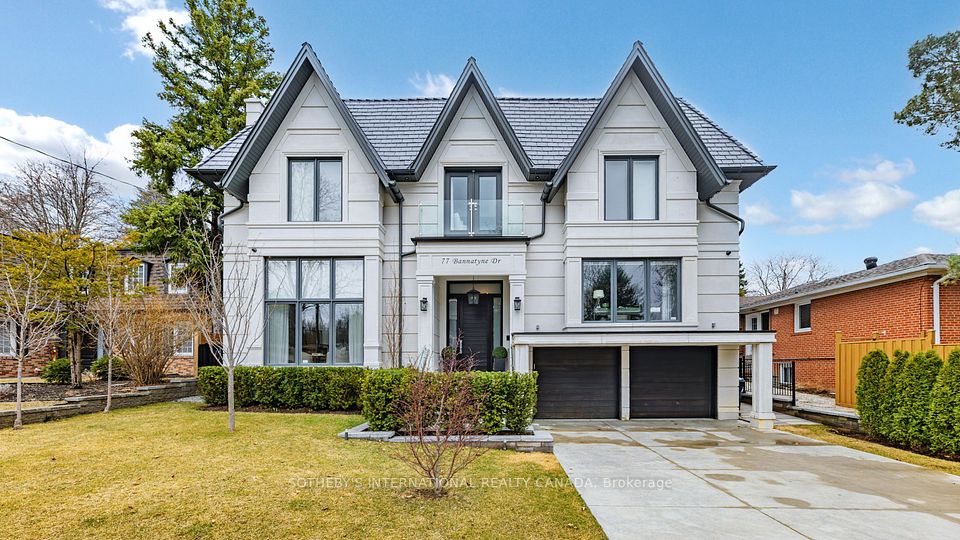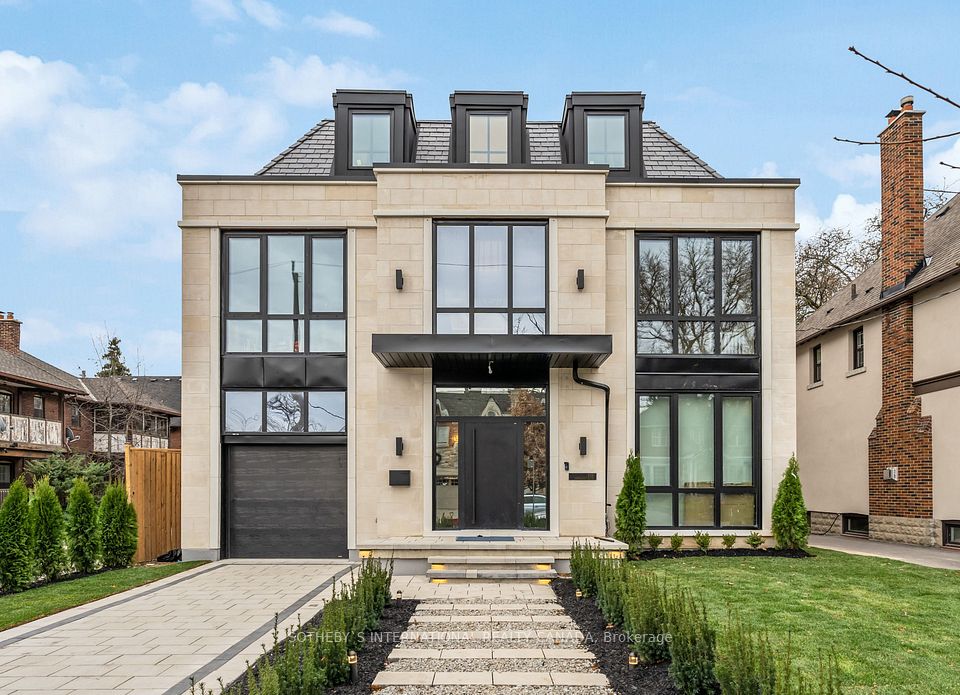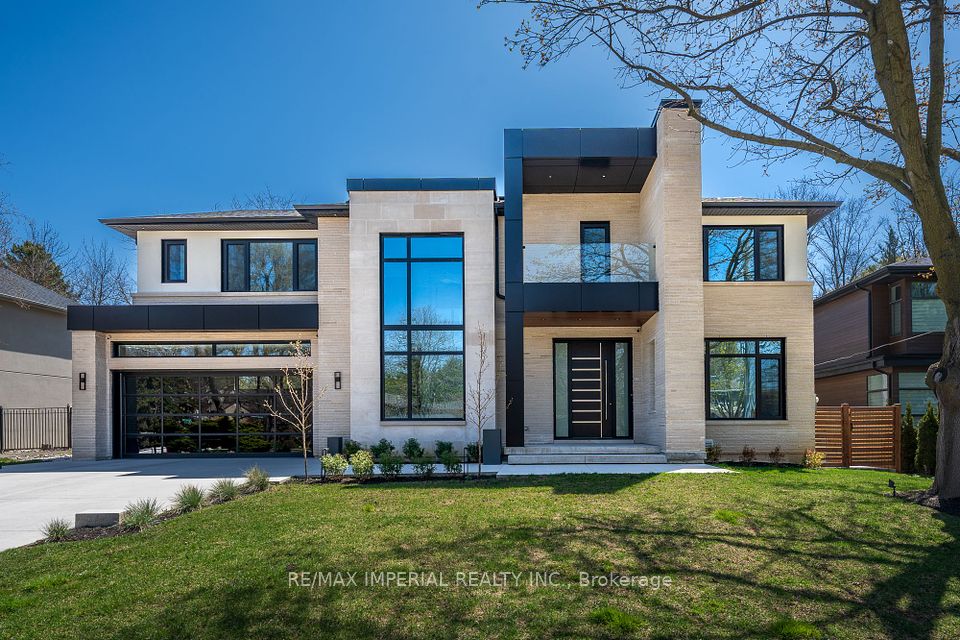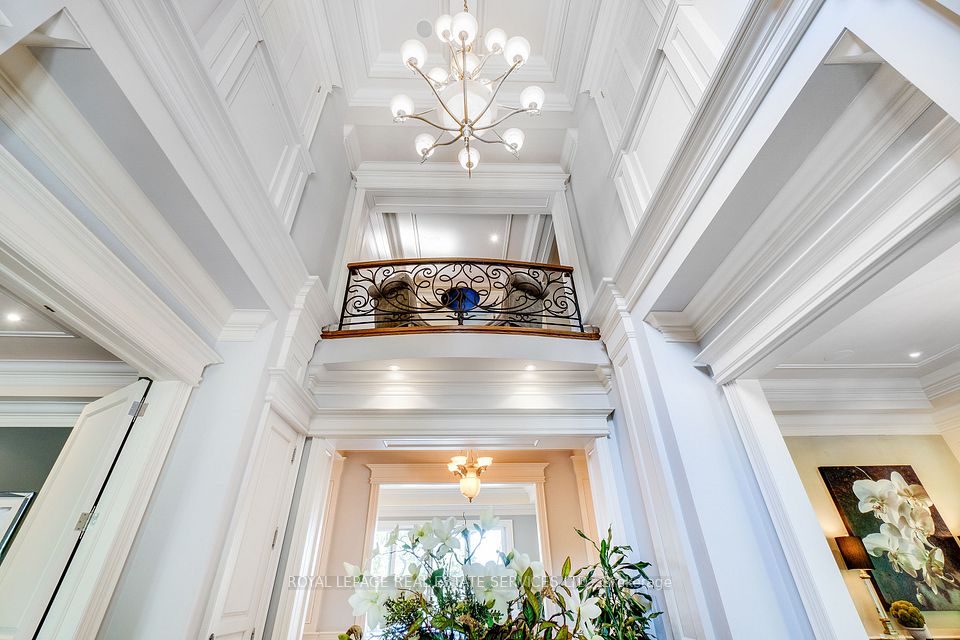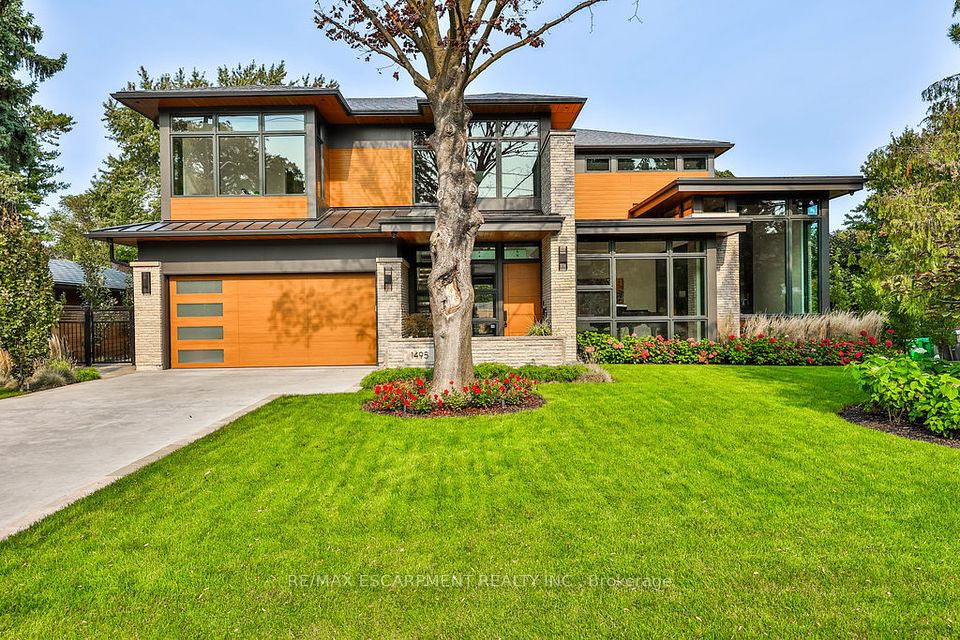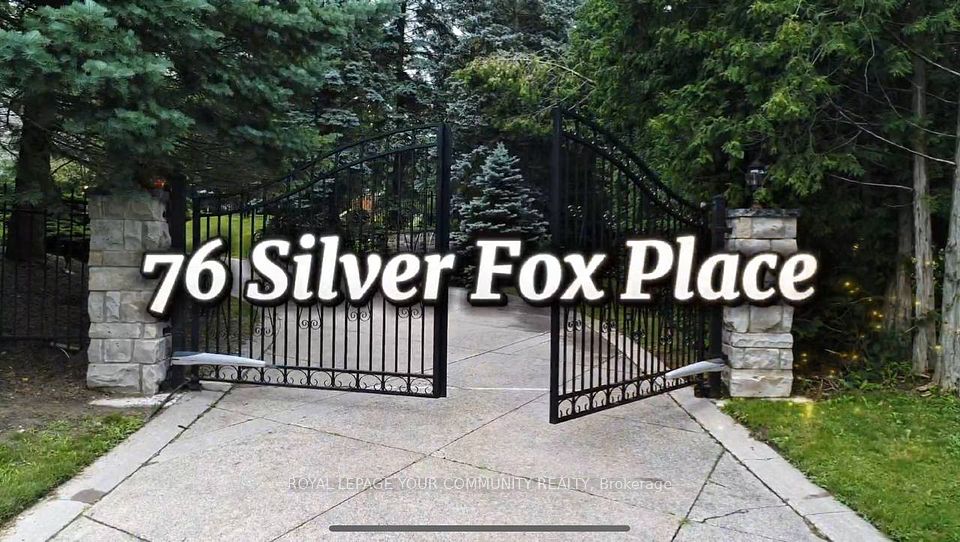$5,999,999
24 Belvedere Drive, Oakville, ON L6L 4B6
Virtual Tours
Price Comparison
Property Description
Property type
Detached
Lot size
N/A
Style
2-Storey
Approx. Area
N/A
Room Information
| Room Type | Dimension (length x width) | Features | Level |
|---|---|---|---|
| Family Room | 6.42 x 4.65 m | Hardwood Floor, Cathedral Ceiling(s), Gas Fireplace | Main |
| Dining Room | 5.04 x 4.14 m | Hardwood Floor, Large Closet, Pot Lights | Main |
| Kitchen | 5.49 x 8.54 m | Hardwood Floor, W/O To Yard, B/I Appliances | Main |
| Den | 2.73 x 3.94 m | Hardwood Floor, Pantry, Large Window | Main |
About 24 Belvedere Drive
This is 24 Belvedere Dr. Sitting on 75'x223' lot! Where luxury meets practicality. Nothing short of perfection. Everything is new! This home is truly one of a kind and has a backyard like no other! 60'x30' ice rink with ice cooling system for the winter which can be used as a rec sports playground in the summer. Beautifully landscaped swimming pool with a pool house for all your entertaining! Master bdrm features huge w/in closet and spa inspired luxury bathroom. All new kitchen and appliances with a massive island that overlooks the beautiful backyard thru the veranda. Kitchen graciously spaced with lots of sunlight. With a perfect layout this home has 4 spacious bedrooms and an additional bedroom in the basement. Basement features a spacious home gym and a massive rec room with a steam shower in the bathroom. All new roof, windows, doors and landscaping! Don't miss out on this place to call home!
Home Overview
Last updated
Feb 14
Virtual tour
None
Basement information
Walk-Up, Finished
Building size
--
Status
In-Active
Property sub type
Detached
Maintenance fee
$N/A
Year built
--
Additional Details
MORTGAGE INFO
ESTIMATED PAYMENT
Location
Some information about this property - Belvedere Drive

Book a Showing
Find your dream home ✨
I agree to receive marketing and customer service calls and text messages from homepapa. Consent is not a condition of purchase. Msg/data rates may apply. Msg frequency varies. Reply STOP to unsubscribe. Privacy Policy & Terms of Service.








