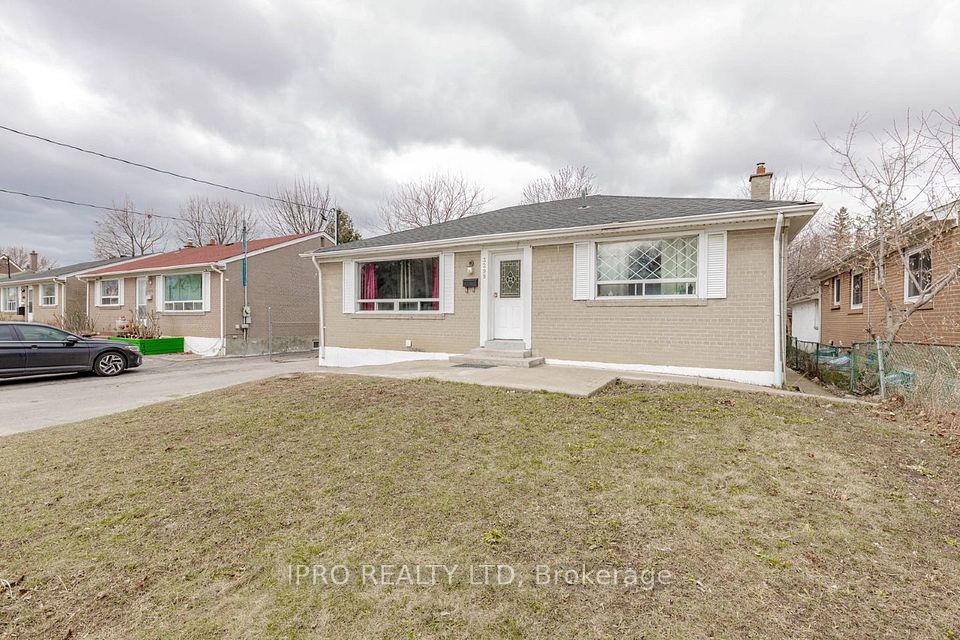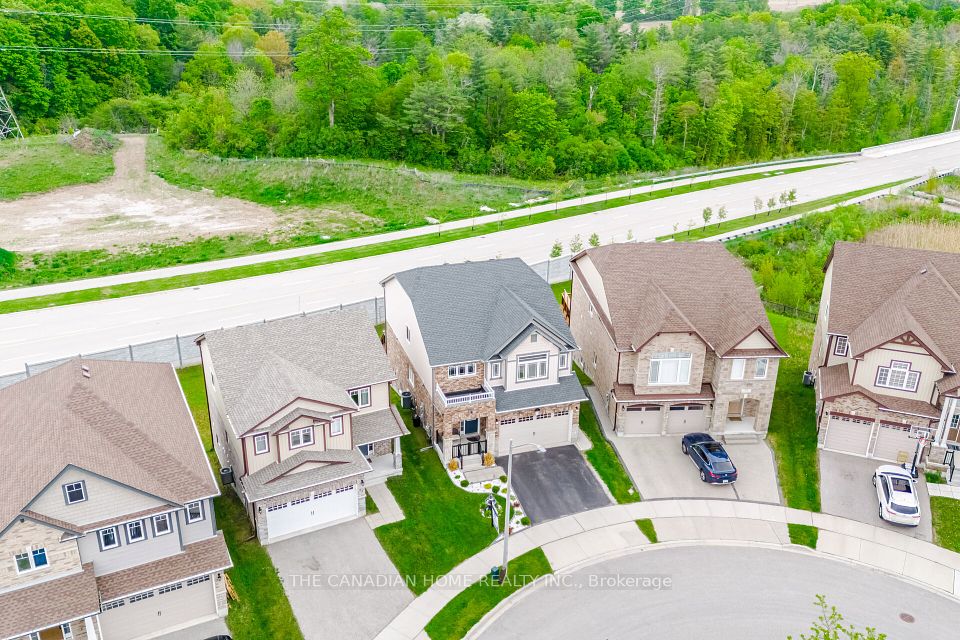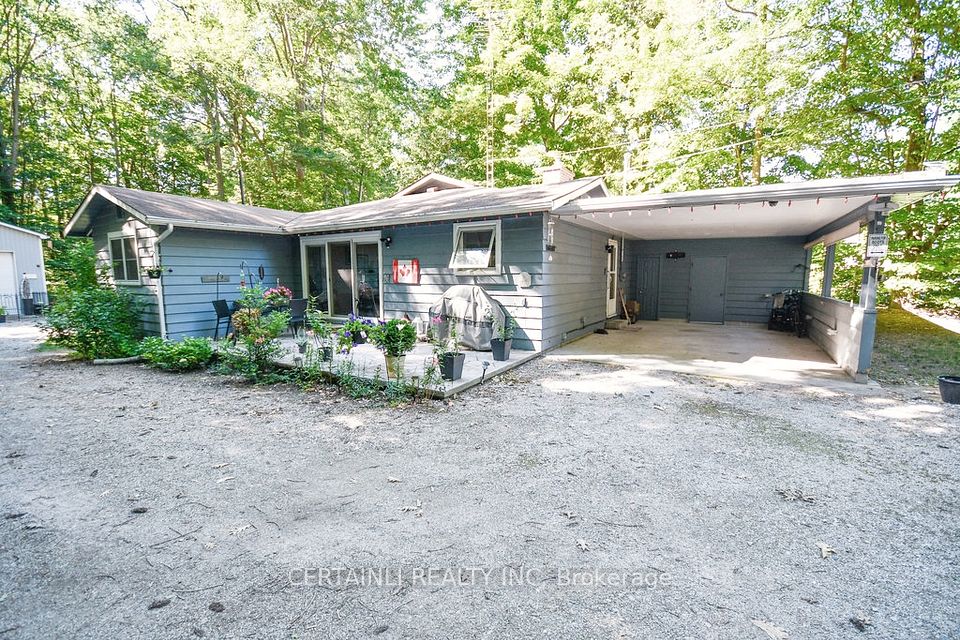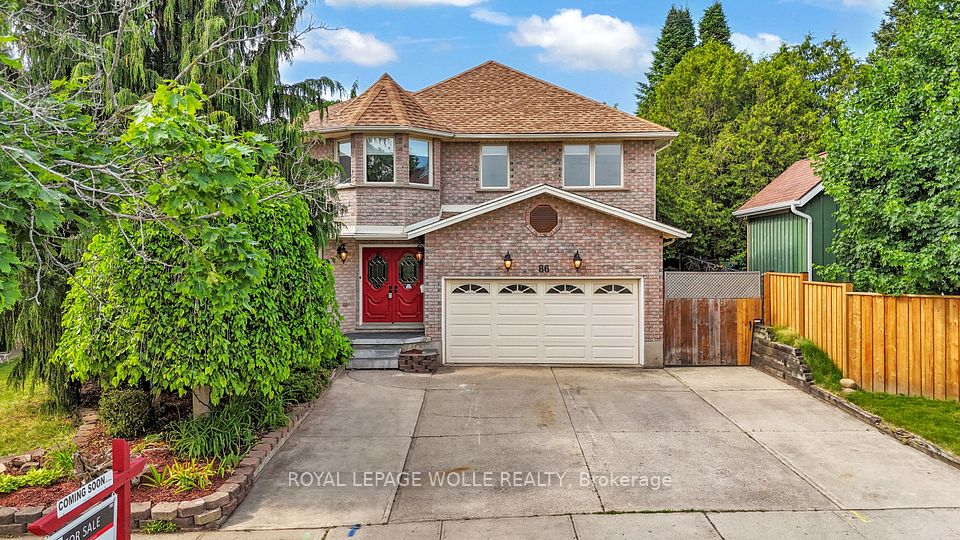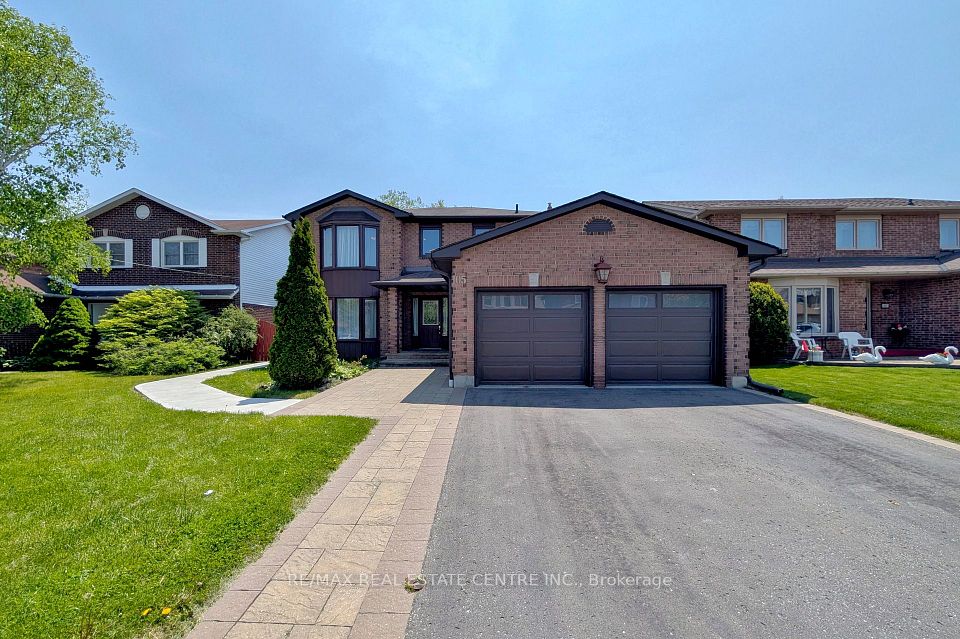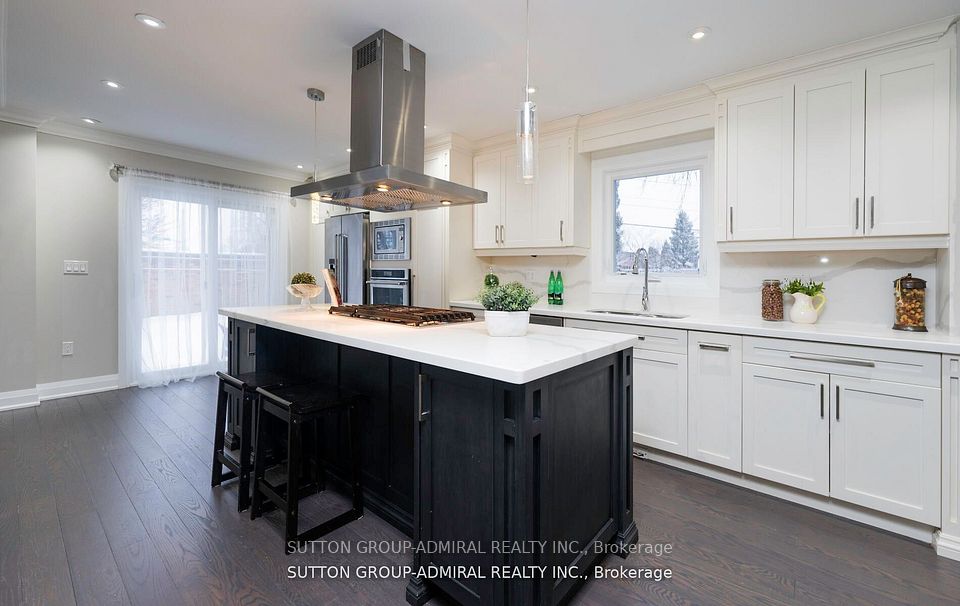
$1,285,000
24 Auckland Drive, Whitby, ON L1P 0G6
Virtual Tours
Price Comparison
Property Description
Property type
Detached
Lot size
N/A
Style
2-Storey
Approx. Area
N/A
Room Information
| Room Type | Dimension (length x width) | Features | Level |
|---|---|---|---|
| Foyer | 7.02 x 6 m | Ceramic Floor, Closet, Cathedral Ceiling(s) | Main |
| Great Room | 4.27 x 6.1 m | Hardwood Floor, Gas Fireplace, Combined w/Dining | Main |
| Dining Room | 4.27 x 6.1 m | Hardwood Floor, Pot Lights, Combined w/Great Rm | Main |
| Breakfast | 4.15 x 2.75 m | Ceramic Floor, W/O To Yard, Eat-in Kitchen | Main |
About 24 Auckland Drive
Welcome to 24 Auckland Dr, a beautifully designed home built by Arista Homes in December 2020, This home boasts a thoughtfully designed layout and numerous upgrades that elevate its elegance and functionality. As you step inside through the custom high-entry door, you'll be greeted by an open and airy feel, enhanced by 9 ceilings on both the main and second floors and a 10 raised coffered ceiling in the master bedroom. The main floor showcases stained oak hardwood flooring, a natural oak staircase, and an upgraded kitchen with extended upper cabinets and premium finishes. The upgraded interior trim and elegant details throughout the home add a touch of sophistication. The second floor features 4 spacious bedrooms, including two master suites with private ensuites, while all bedrooms enjoy direct washroom access and 2nd floor laundry for ultimate convenience. AEnjoy outdoor living in the fully fenced backyard, offering a perfect space for summer relaxation and entertainment.
Home Overview
Last updated
May 12
Virtual tour
None
Basement information
Separate Entrance, Finished
Building size
--
Status
In-Active
Property sub type
Detached
Maintenance fee
$N/A
Year built
--
Additional Details
MORTGAGE INFO
ESTIMATED PAYMENT
Location
Some information about this property - Auckland Drive

Book a Showing
Find your dream home ✨
I agree to receive marketing and customer service calls and text messages from homepapa. Consent is not a condition of purchase. Msg/data rates may apply. Msg frequency varies. Reply STOP to unsubscribe. Privacy Policy & Terms of Service.






