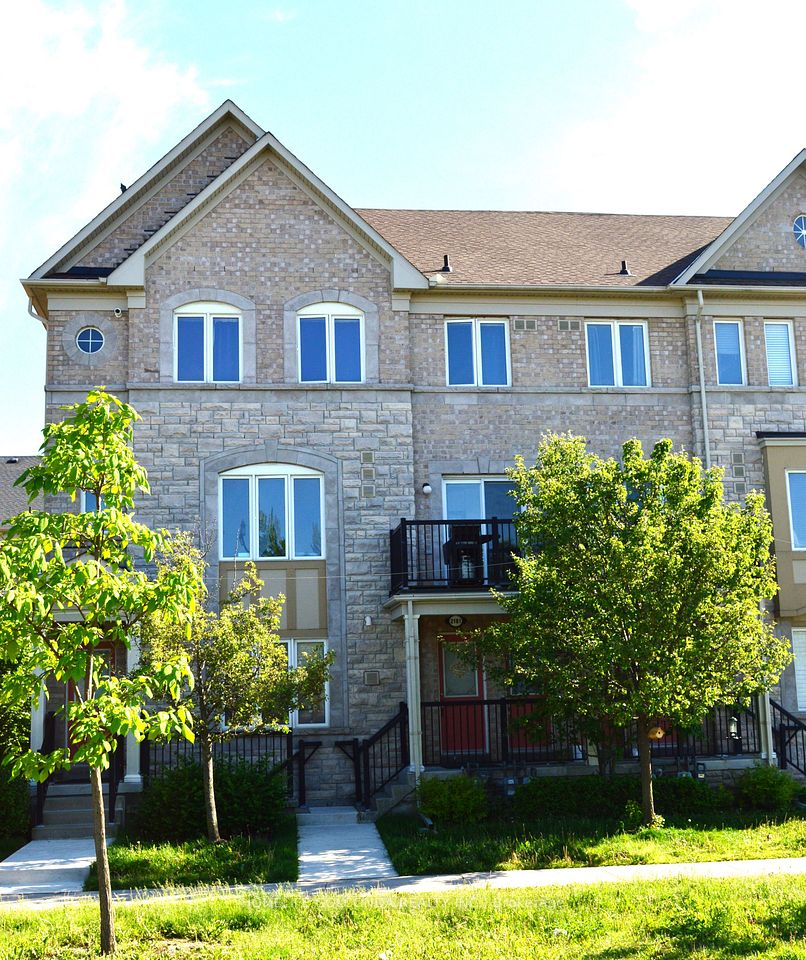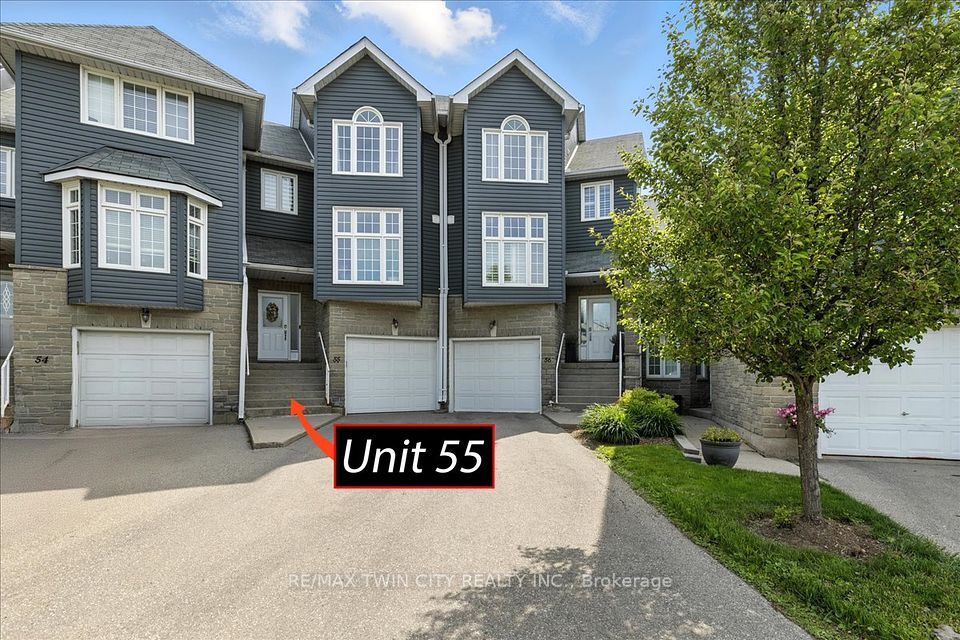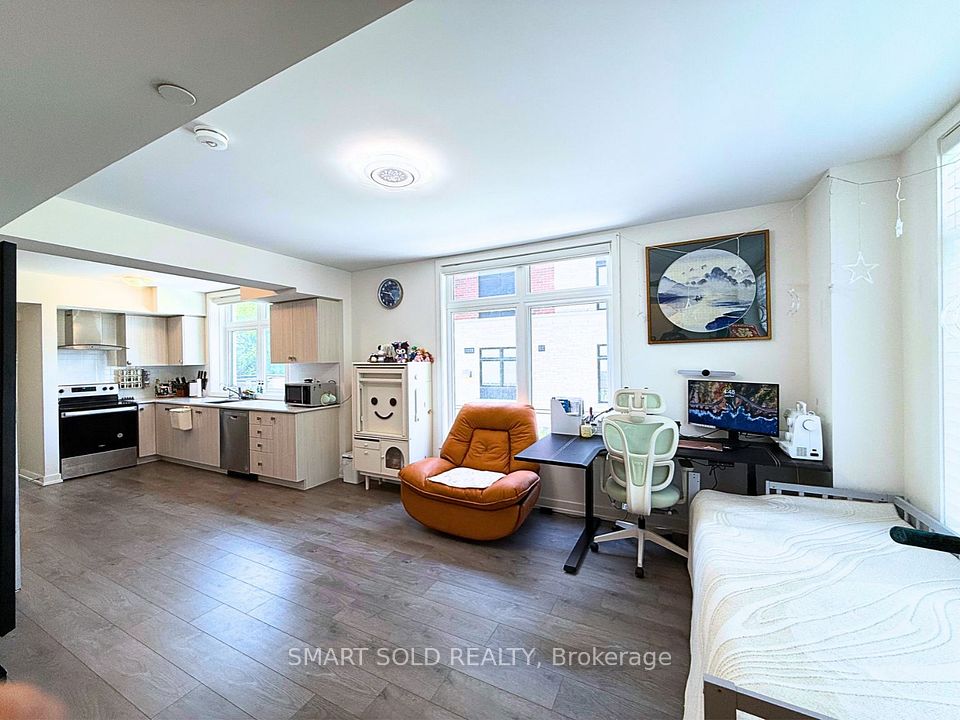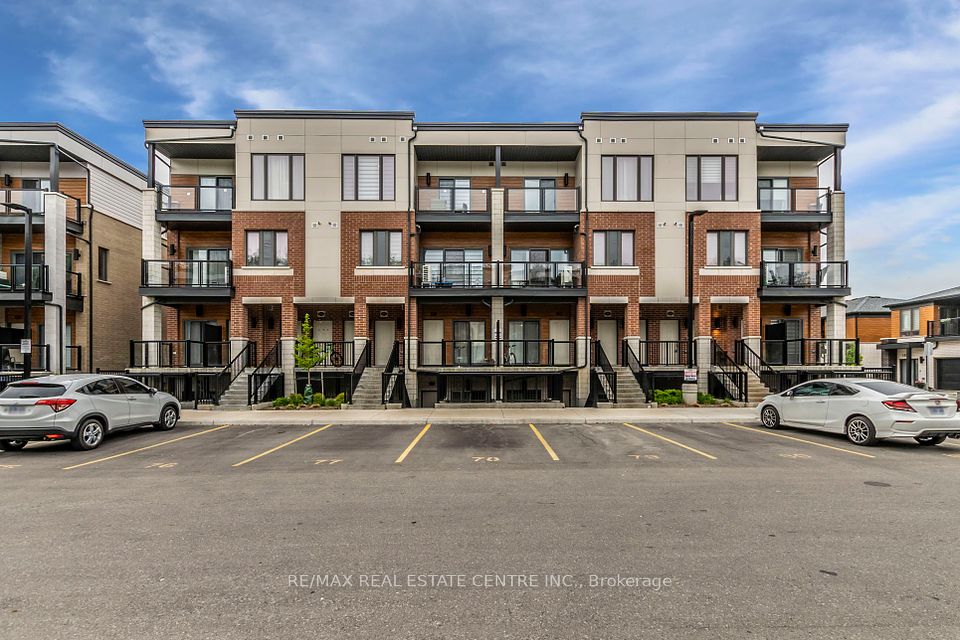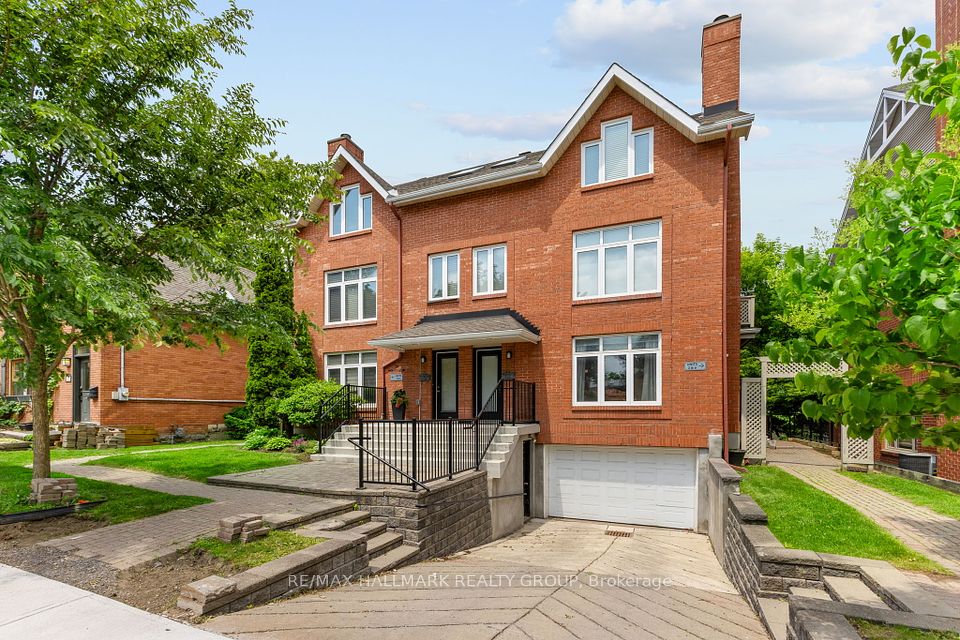
$699,900
24 Anvil Millway N/A, Toronto C12, ON M2L 1R1
Price Comparison
Property Description
Property type
Condo Townhouse
Lot size
N/A
Style
Apartment
Approx. Area
N/A
Room Information
| Room Type | Dimension (length x width) | Features | Level |
|---|---|---|---|
| Living Room | 4.49 x 3.81 m | Hardwood Floor, Open Concept, W/O To Balcony | Main |
| Dining Room | 4.49 x 3.81 m | Hardwood Floor, Combined w/Living | Main |
| Kitchen | 4.46 x 2.3 m | Renovated, Granite Counters, Centre Island | Main |
| Primary Bedroom | 4.38 x 3.28 m | Hardwood Floor, Walk-In Closet(s) | Main |
About 24 Anvil Millway N/A
Unexpected Oasis in the Heart of Bayview & York Mills. This 2-bedroom, 2-bathroom unit is sure to impress, spanning over 1,148 sq. ft. The living space is bathed in natural light, with sunset views from large sliding doors that offer a seamless flow to a spacious west-facing terrace overlooking the pool. The open-concept living area features a modern kitchen with all the bells and whistles perfect for entertaining.This UNIQUE property features a BONUS finished basement, ideal for use as a PRIVATE OFFICE or studio. The location is unbeatable: directly across from York Mills Shopping Centre, just 5 minutes from Bayview Village, close to York Mills Subway and 401. Situated in a highly desirable school catchment, this home offers an opportunity to live in a green environment with amenities at your doorstep. Additional features include: Ample storage, Dedicated parking space, Visitor parking, Upgraded interior finishes, Quality Pella windows,Sparkling modern appliances. Located in Bayview Mills community, a quiet enclave surrounded by meticulous gardens. At 24 Anvil Millway you will find a home, an office and a lifestyle upgrade.
Home Overview
Last updated
20 hours ago
Virtual tour
None
Basement information
Finished
Building size
--
Status
In-Active
Property sub type
Condo Townhouse
Maintenance fee
$847
Year built
--
Additional Details
MORTGAGE INFO
ESTIMATED PAYMENT
Location
Some information about this property - Anvil Millway N/A

Book a Showing
Find your dream home ✨
I agree to receive marketing and customer service calls and text messages from homepapa. Consent is not a condition of purchase. Msg/data rates may apply. Msg frequency varies. Reply STOP to unsubscribe. Privacy Policy & Terms of Service.






