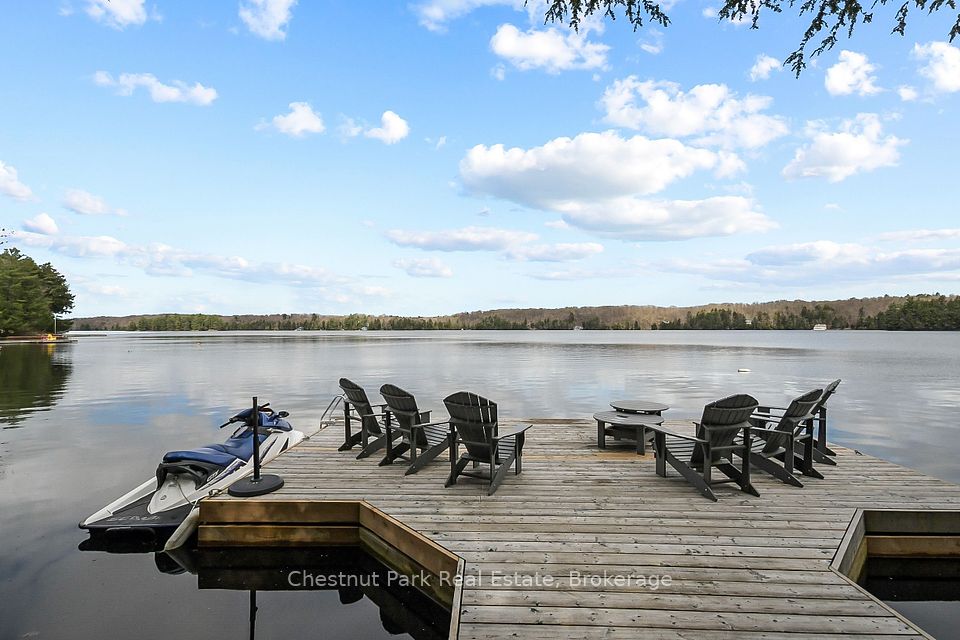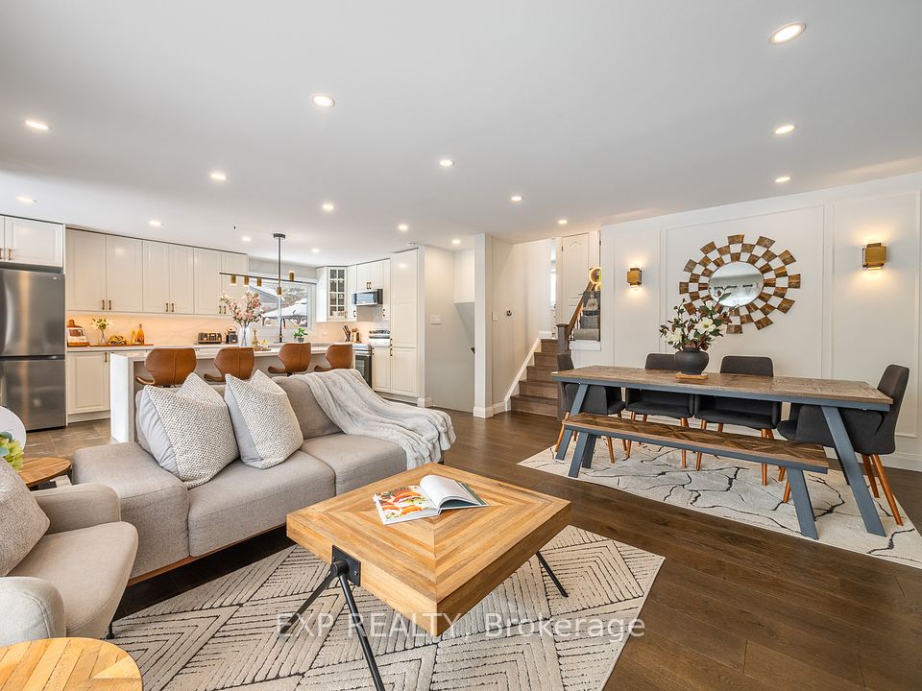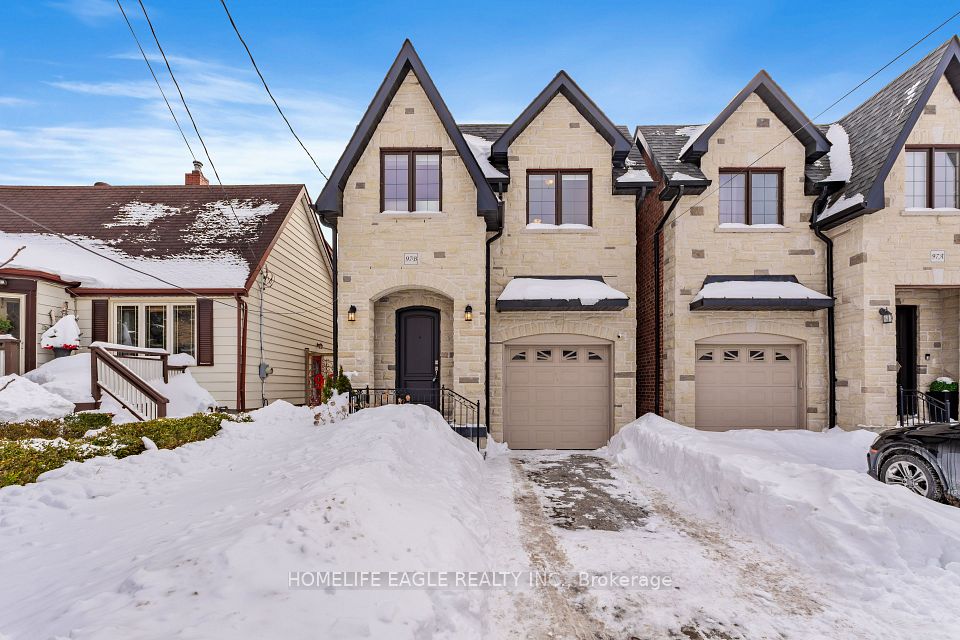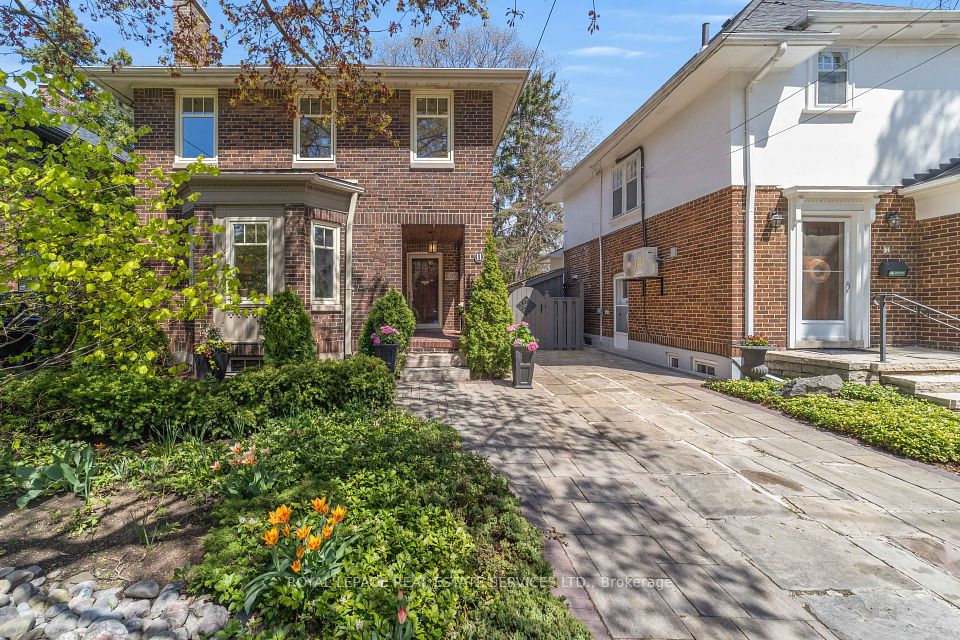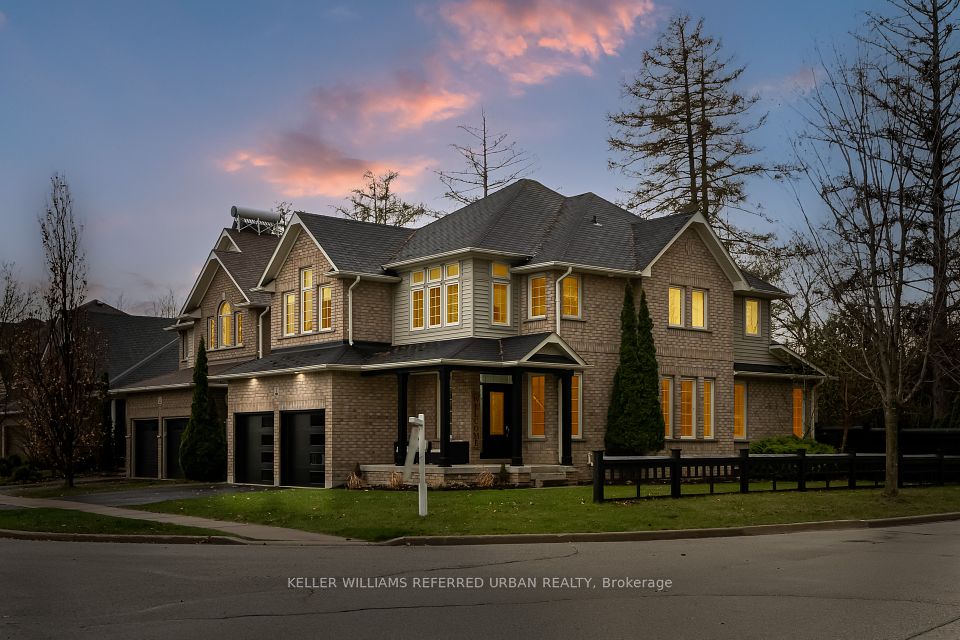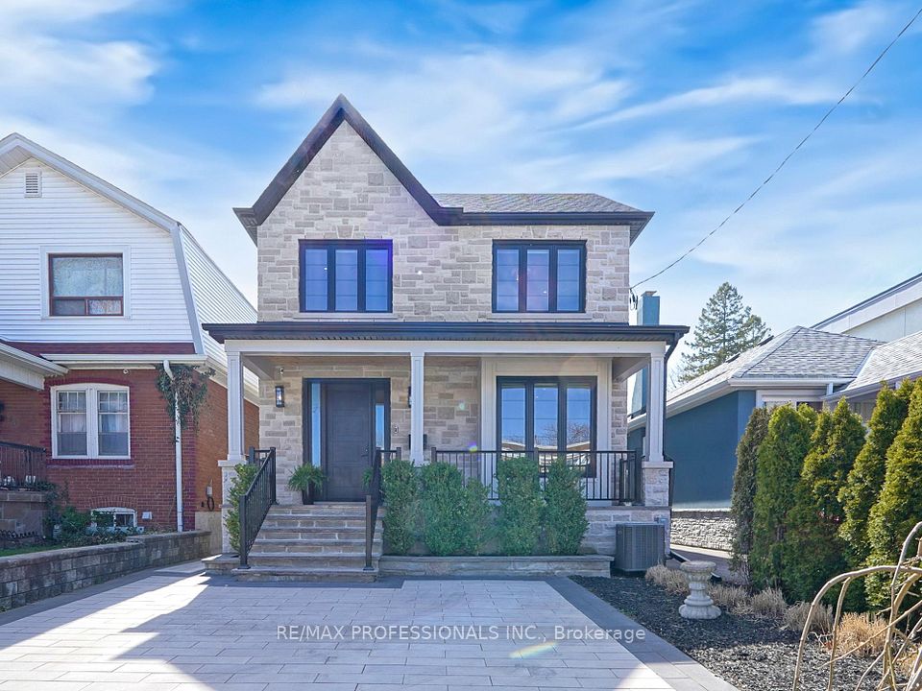$1,899,000
Last price change 1 day ago
2396 Southcott Road, Pickering, ON L1X 2T3
Virtual Tours
Price Comparison
Property Description
Property type
Detached
Lot size
N/A
Style
2-Storey
Approx. Area
N/A
Room Information
| Room Type | Dimension (length x width) | Features | Level |
|---|---|---|---|
| Living Room | 8.54 x 3.66 m | Hardwood Floor, Cathedral Ceiling(s), Open Concept | Main |
| Dining Room | 4.26 x 3.66 m | Hardwood Floor, Formal Rm, Cathedral Ceiling(s) | Main |
| Family Room | 5.89 x 4.42 m | Hardwood Floor, Fireplace, Large Window | Main |
| Kitchen | 4.51 x 3.35 m | Quartz Counter, Centre Island, Family Size Kitchen | Main |
About 2396 Southcott Road
Welcome to this beautifully renovated home, where no detail has been overlooked. Situated in one of Pickering's most desirable neighbourhoods, this property boasts many extensive upgrades inside and out.The home greets you with double doors opening into a grand hallway, leading to an open-concept living and dining area featuring 18-foot ceilings, large windows, and floating stairs with elegant picket railings. Ceramic tile flooring flows seamlessly from the front entrance through to the laundry room, newly renovated 3-piece bath, and the stunning kitchen.The chef-inspired kitchen features quartz counter tops, with matching backsplash, a waterfall quartz center island, and a walk-out to the backyard, which is highlighted by the new interlocking matching stones. The open-concept layout ensures functionality and flow throughout the home, with upgraded pot lights, chandeliers, and smooth ceilings. Two fireplaces in separate family rooms add warmth and character to the space.The home offers four fully renovated bathrooms, each with ceramic porcelain tiles on the floors and walls. The primary bedroom is a luxurious retreat with a 5-piece ensuite. The professionally finished massive basement is perfect for both entertaining and relaxing, complete with a family-sized kitchen, a 3-piece bathroom, and a cozy family room with a fireplace. The attached garage offers convenient direct access to the home. Outside, the home features new Interlocking from the front to the backyard, eliminating the need for lawn maintenance. Custom outdoor lighting creates a beautiful ambiance, perfect for evening gatherings. The striking stone front and stucco accents on the sides and back enhance the homes curb appeal. With easy access to major highways and close proximity to schools, shopping, and amenities, this home offers both luxury and convenience. Don't miss the opportunity to experience this stunning property! *Watch Virtual Tour Video* Bring Your Best Offer Anytime!
Home Overview
Last updated
1 day ago
Virtual tour
None
Basement information
Finished
Building size
--
Status
In-Active
Property sub type
Detached
Maintenance fee
$N/A
Year built
--
Additional Details
MORTGAGE INFO
ESTIMATED PAYMENT
Location
Some information about this property - Southcott Road

Book a Showing
Find your dream home ✨
I agree to receive marketing and customer service calls and text messages from homepapa. Consent is not a condition of purchase. Msg/data rates may apply. Msg frequency varies. Reply STOP to unsubscribe. Privacy Policy & Terms of Service.







