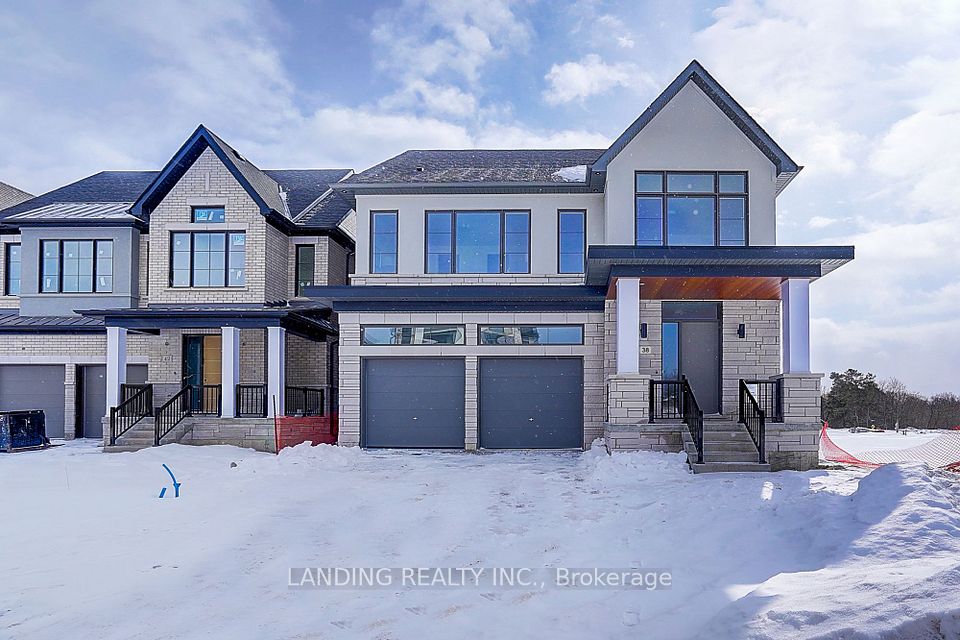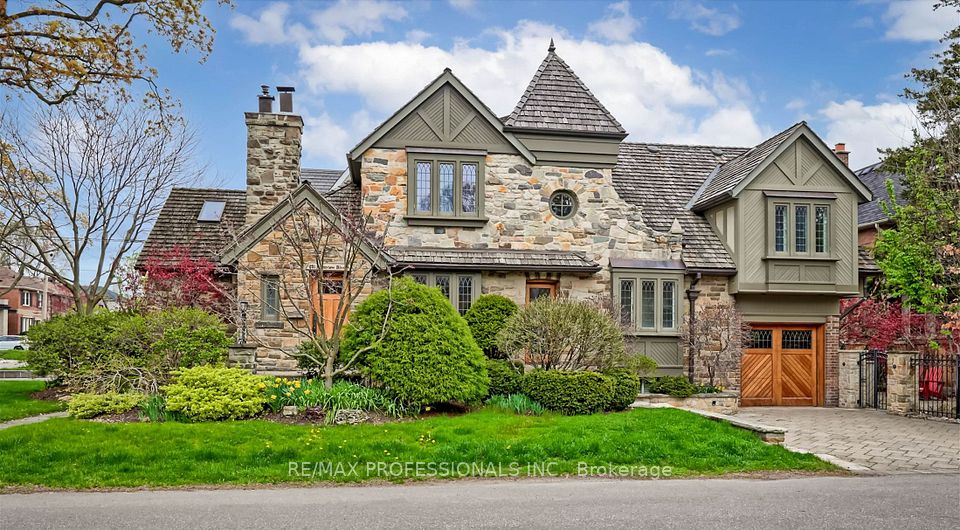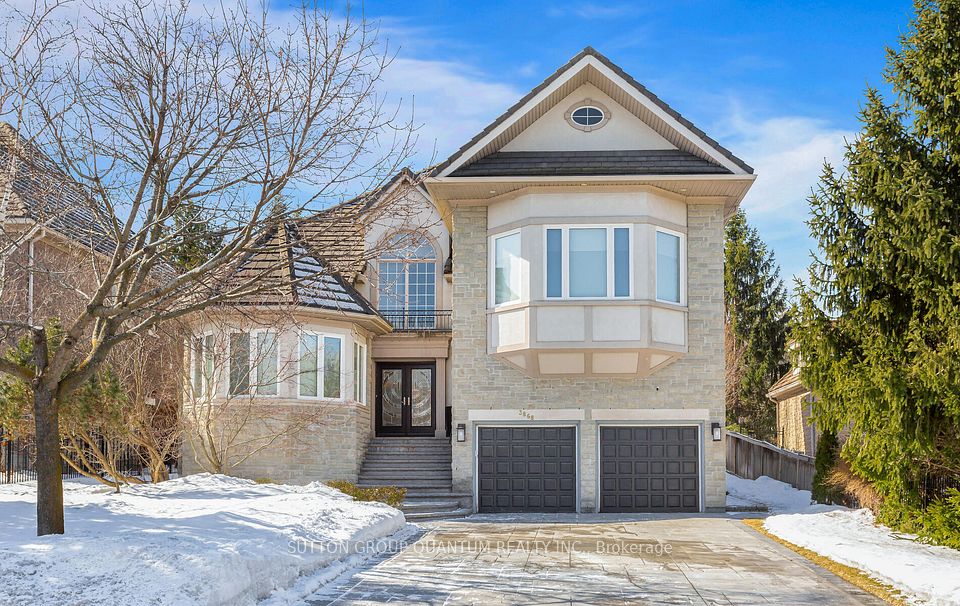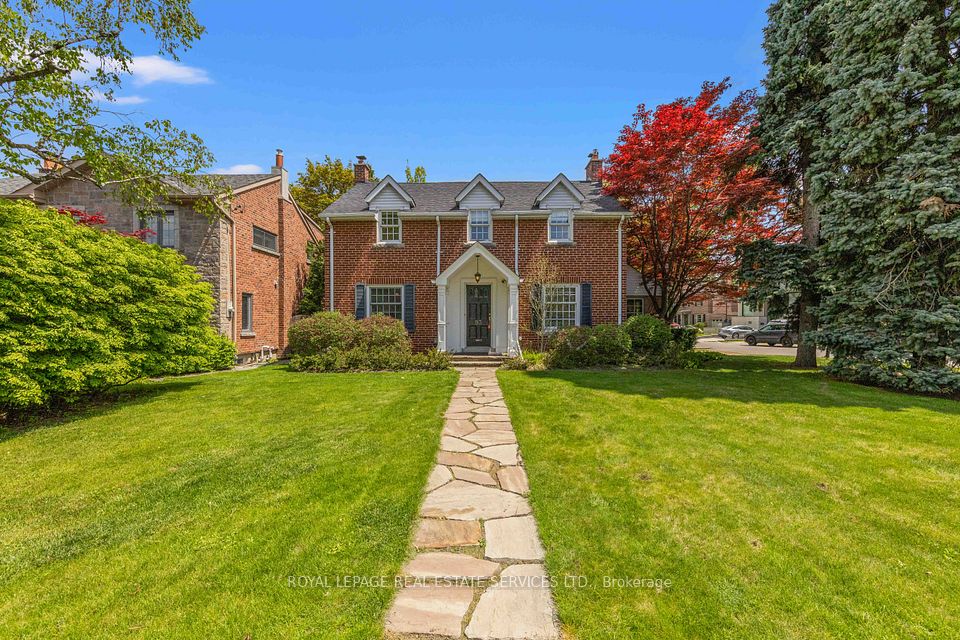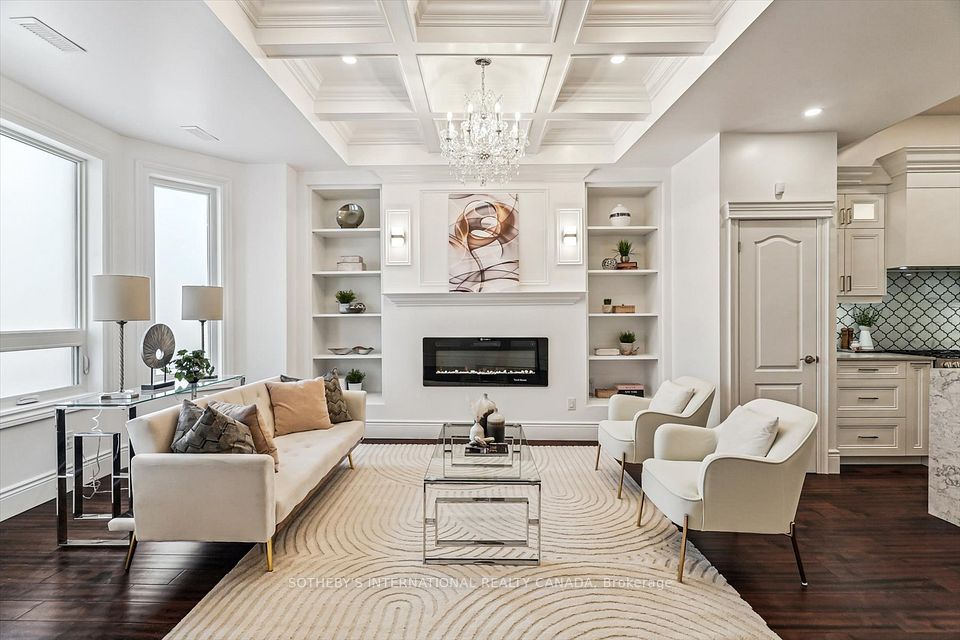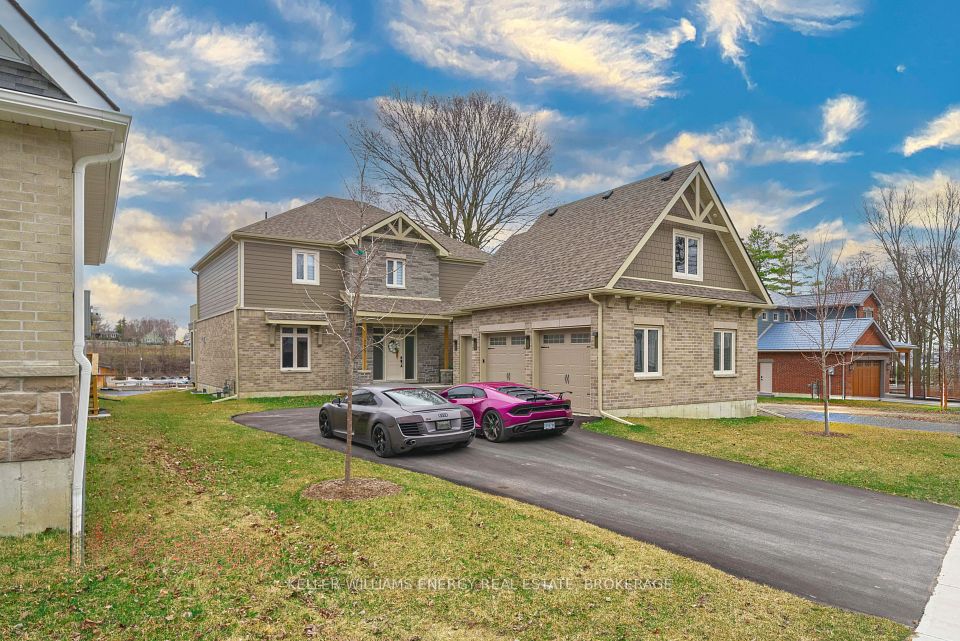
$2,975,000
238 Rose Park Drive, Toronto C09, ON M4T 1R5
Price Comparison
Property Description
Property type
Detached
Lot size
N/A
Style
2-Storey
Approx. Area
N/A
Room Information
| Room Type | Dimension (length x width) | Features | Level |
|---|---|---|---|
| Living Room | 4.98 x 4.06 m | Bay Window, Fireplace, Hardwood Floor | Main |
| Dining Room | 4.09 x 3.84 m | French Doors, Crown Moulding, Hardwood Floor | Main |
| Kitchen | 5.66 x 3.02 m | Stainless Steel Appl, Granite Counters, Window | Main |
| Breakfast | 4.01 x 2.82 m | Combined w/Kitchen, Hardwood Floor, Window | Main |
About 238 Rose Park Drive
Moore Park at its very best! Set well back from the quiet residential street, the location and setting couldn't be more exceptional. This stunning and charm-filled century home has retained the extensive and glorious stained and leaded glass windows while offering all of todays conveniences. The elegant living room features a gorgeous bay window with both stained and leaded glass. A gas fireplace with attractive wood mantle and built-ins on either side is a striking feature taking up one entire wall. Double French doors take you from the inviting formal dining room into the family room where one entire wall is glass and opens onto a charming low maintenance English garden with stone patio. Open to the family room is the spacious chefs kitchen featuring expansive stone countertops, extensive cabinetry, and stainless-steel appliances. A bright breakfast area provides a welcome start to the day with a calming view of the garden beyond. Quietly set at the front of the house is a home office or study with a stunning arched stained-glass window and powder room. On the upper level are four well proportioned bedrooms, one of which is currently used as a home office and would also be ideal as a guest bedroom. Each room has its own charm, one with an entire wall of stained glass, one with a bright oversized skylight, the third with a bright south facing window with leaded glass. The primary suite offers a spacious bedroom with a wall of windows overlooking the garden, a large well designed walk-in closet with extensive built-ins and a spacious ensuite bath with two separate sink areas, marble countertops and a large glass shower. This home, set in a most desirable area will envelope you with its charming features throughout. It is within the Whitney School & OLPH districts and there is easy access to private schools including Branksome Hall, Upper Canada College and many more. It is only 20 minutes to the business district, theatres and shopping.
Home Overview
Last updated
1 day ago
Virtual tour
None
Basement information
Partially Finished
Building size
--
Status
In-Active
Property sub type
Detached
Maintenance fee
$N/A
Year built
--
Additional Details
MORTGAGE INFO
ESTIMATED PAYMENT
Location
Some information about this property - Rose Park Drive

Book a Showing
Find your dream home ✨
I agree to receive marketing and customer service calls and text messages from homepapa. Consent is not a condition of purchase. Msg/data rates may apply. Msg frequency varies. Reply STOP to unsubscribe. Privacy Policy & Terms of Service.






