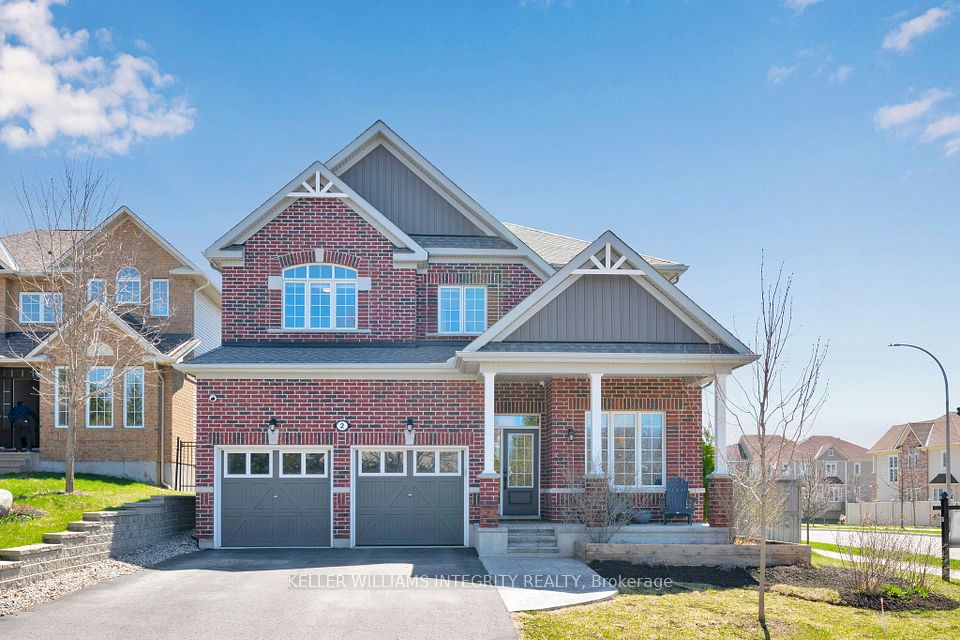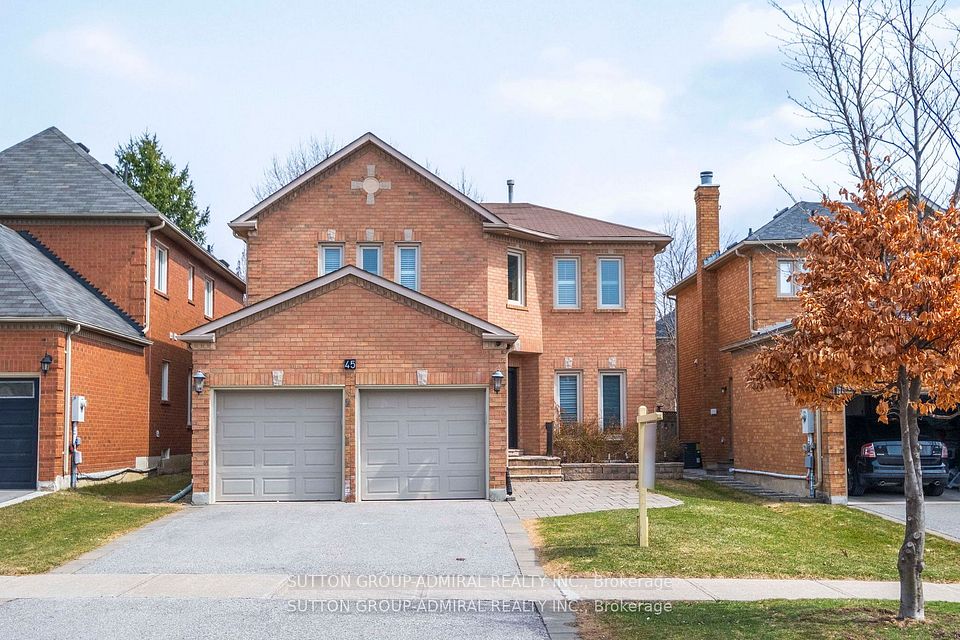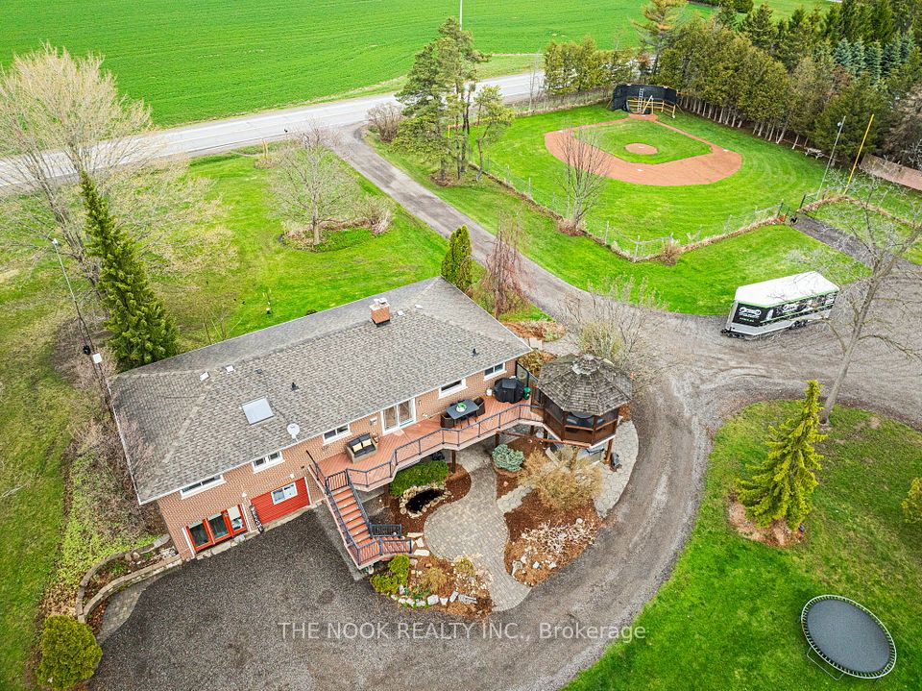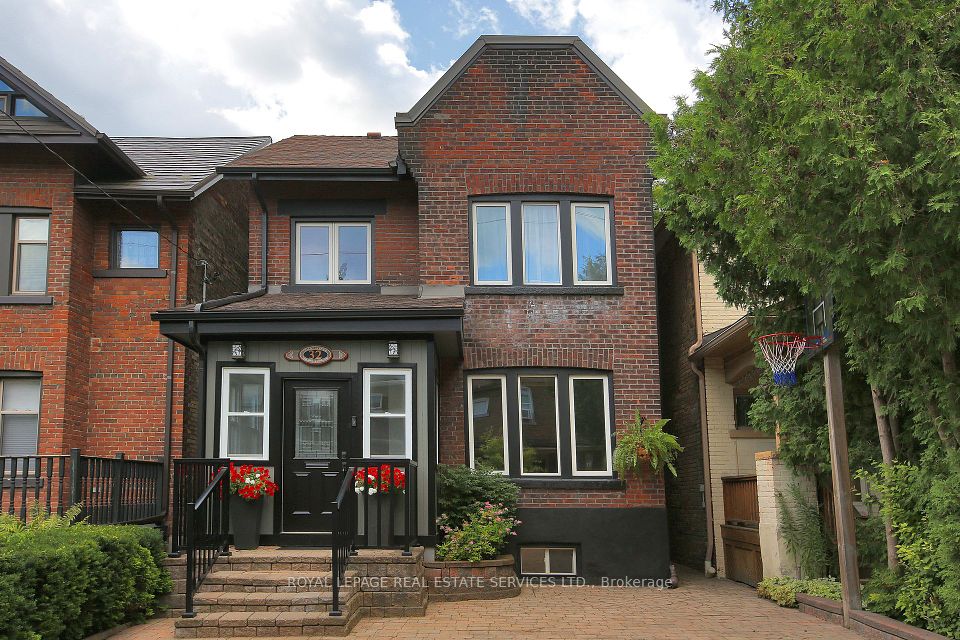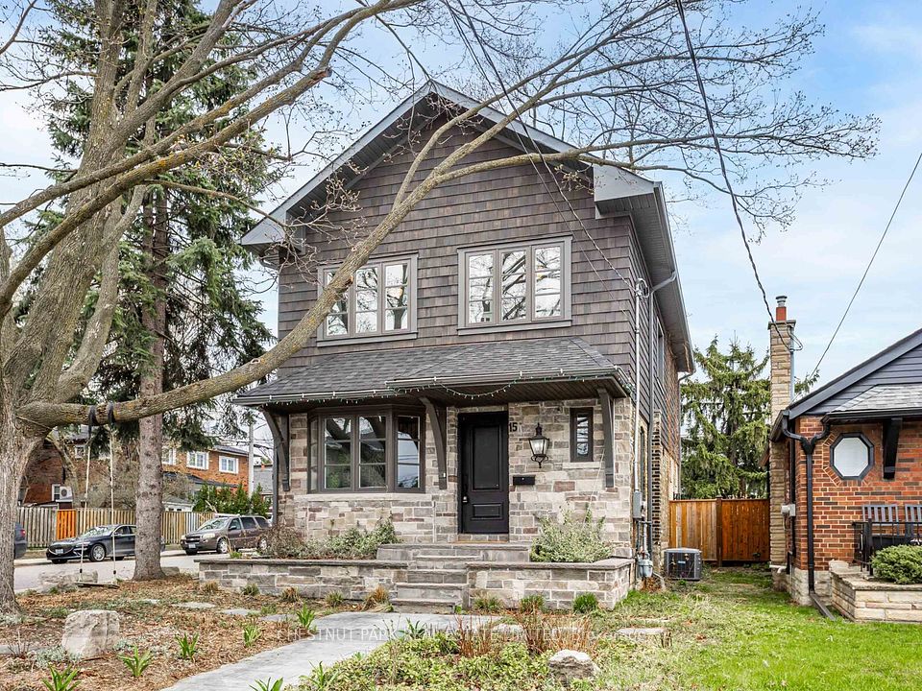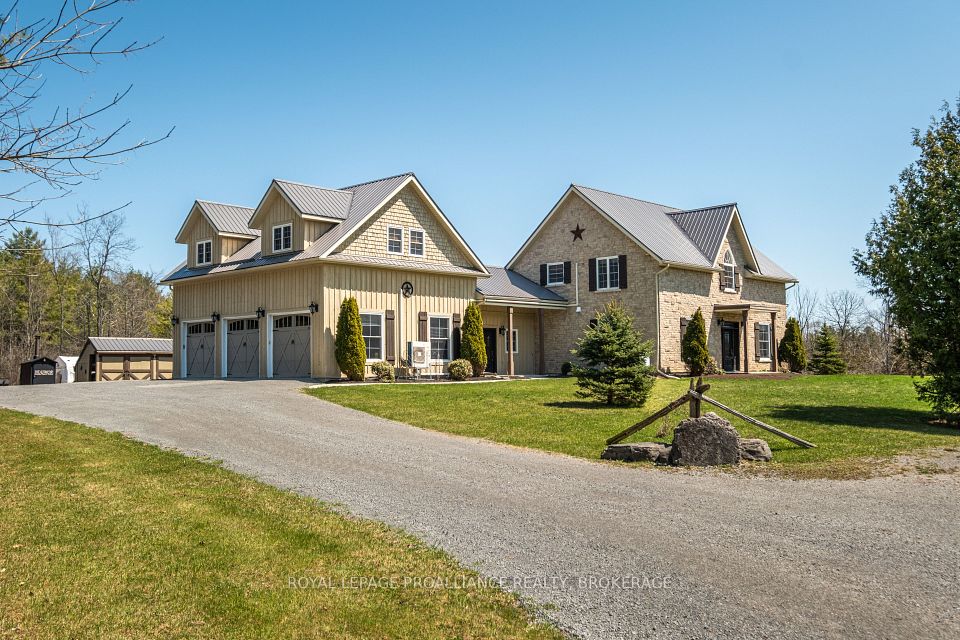$1,699,900
238 Robins Point Road, Tay, ON L0K 2A0
Price Comparison
Property Description
Property type
Detached
Lot size
< .50 acres
Style
2-Storey
Approx. Area
N/A
Room Information
| Room Type | Dimension (length x width) | Features | Level |
|---|---|---|---|
| Kitchen | 3.42 x 3.12 m | Ceramic Floor, Double Sink, Breakfast Bar | Main |
| Breakfast | 3.09 x 2.9 m | Ceramic Floor, Open Concept, Large Window | Main |
| Dining Room | 5.19 x 3.2 m | Hardwood Floor, Large Window | Main |
| Living Room | 6.67 x 5.19 m | Hardwood Floor, Fireplace, W/O To Balcony | Main |
About 238 Robins Point Road
Top 5 Reasons You Will Love This Home: 1) Impressive waterfront property with over 50' of Georgian Bay frontage, offering breathtaking views and a flexible layout 2) Showcasing three separate living spaces, including a finished lower level with its own kitchen, living area, bedroom, and bathroom, plus an upper level suite with a bedroom, bathroom, family room, and kitchenette, making this an ideal space for hosting family or generating rental income 3) Expansive main level displaying a flowing and open design, highlighting a cozy fireplace, a gourmet kitchen with granite countertops and built-in appliances, and a secluded sitting room ideal for an office and a convenient laundry area 4) Recent enhancements include upgraded heating and cooling, new windows and patio doors, a refreshed roof with skylights, modern siding, and newly built decks (2020-2024) 5) Perfectly placed in Victoria Harbour with easy access to essential amenities and Highway 400, making travel to Midland, Orillia, Barrie, and Toronto a breeze. 3,147 square feet plus a finished basement. Visit our website for more detailed information.
Home Overview
Last updated
Apr 2
Virtual tour
None
Basement information
Finished with Walk-Out, Full
Building size
--
Status
In-Active
Property sub type
Detached
Maintenance fee
$N/A
Year built
--
Additional Details
MORTGAGE INFO
ESTIMATED PAYMENT
Location
Some information about this property - Robins Point Road

Book a Showing
Find your dream home ✨
I agree to receive marketing and customer service calls and text messages from homepapa. Consent is not a condition of purchase. Msg/data rates may apply. Msg frequency varies. Reply STOP to unsubscribe. Privacy Policy & Terms of Service.







