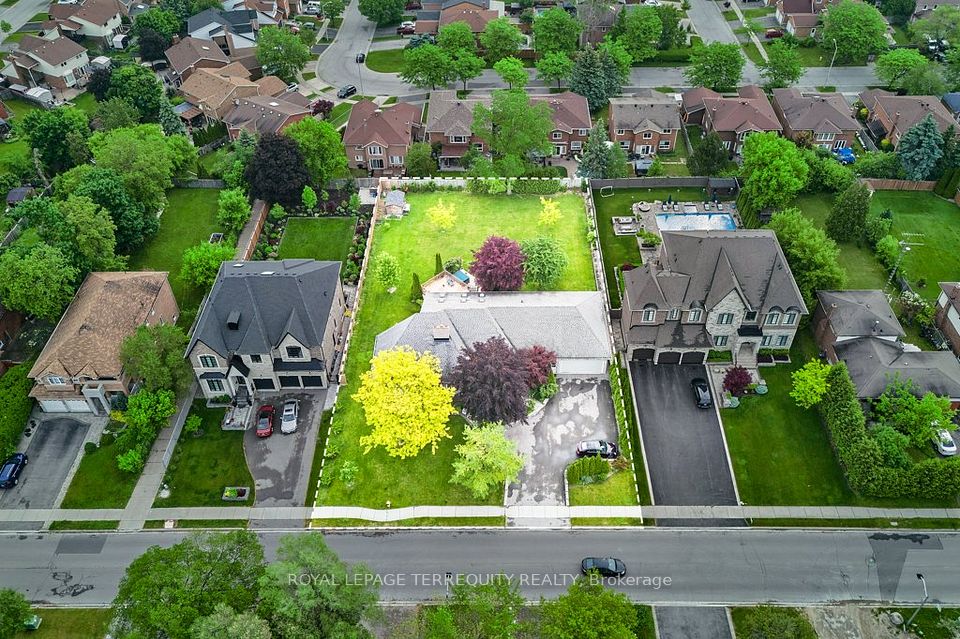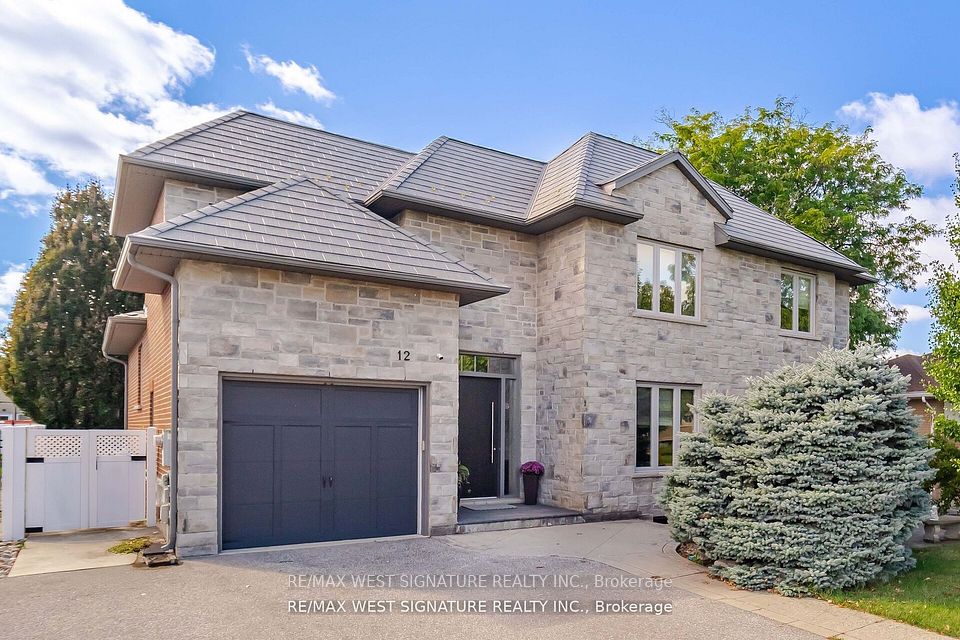
$2,450,000
238 Renforth Drive, Toronto W08, ON M9C 2K9
Virtual Tours
Price Comparison
Property Description
Property type
Detached
Lot size
N/A
Style
2-Storey
Approx. Area
N/A
Room Information
| Room Type | Dimension (length x width) | Features | Level |
|---|---|---|---|
| Living Room | 5.79 x 3.96 m | Hardwood Floor, Pot Lights, Gas Fireplace | Main |
| Dining Room | 4.27 x 3 m | Hardwood Floor, Walk-Out, Open Concept | Main |
| Kitchen | 6 x 3.96 m | Hardwood Floor, Centre Island, Breakfast Area | Main |
| Family Room | 4.27 x 3.66 m | Hardwood Floor, Picture Window, Open Concept | Main |
About 238 Renforth Drive
Luxury Home @ 238 Renforth Dr,Nestled at the Prestigious Markland Woods in Etobicoke.With its Modern Architecture, Large Glass Windows Offering a Vibrant View of the Interior and Exterior.Highlighted by Elegant Design Features Surrounding the Property.This One-of-a-Kind Modern Home .Featuring Approx. 3500 sqf Of Incredibly Finished Living Space On 3 Levels.2494 sqf/mpac.Multiple Balconies, Large Windows & Walkouts,Offering an Amazing Layout.Kitchen O/Looking Fam R.and the Island.Large Living Room Feat Fireplace/Open Concept and Plenty of Light.Master Feats. Walkout & Park View W/Ensuite Bath.+3 pc, W/Hardwood flooring.Finished Lower Feats Rec/Rm ,Second Kitchen, Bathroom W/Walkout To Yard & Bbq Area and you Can Not Miss out the Water-jets Lap Pool/Jacuzzi sitting in the Beautiful Backyard Landscaping.No neighbours at the back of the house. Additionally Super Easy access to Major Highways (401,427,QEW,Gardiner) Allows for Quick and Convenient Transportation to Downtown , Pearson Airport and more.
Home Overview
Last updated
3 days ago
Virtual tour
None
Basement information
Finished with Walk-Out
Building size
--
Status
In-Active
Property sub type
Detached
Maintenance fee
$N/A
Year built
--
Additional Details
MORTGAGE INFO
ESTIMATED PAYMENT
Location
Some information about this property - Renforth Drive

Book a Showing
Find your dream home ✨
I agree to receive marketing and customer service calls and text messages from homepapa. Consent is not a condition of purchase. Msg/data rates may apply. Msg frequency varies. Reply STOP to unsubscribe. Privacy Policy & Terms of Service.






