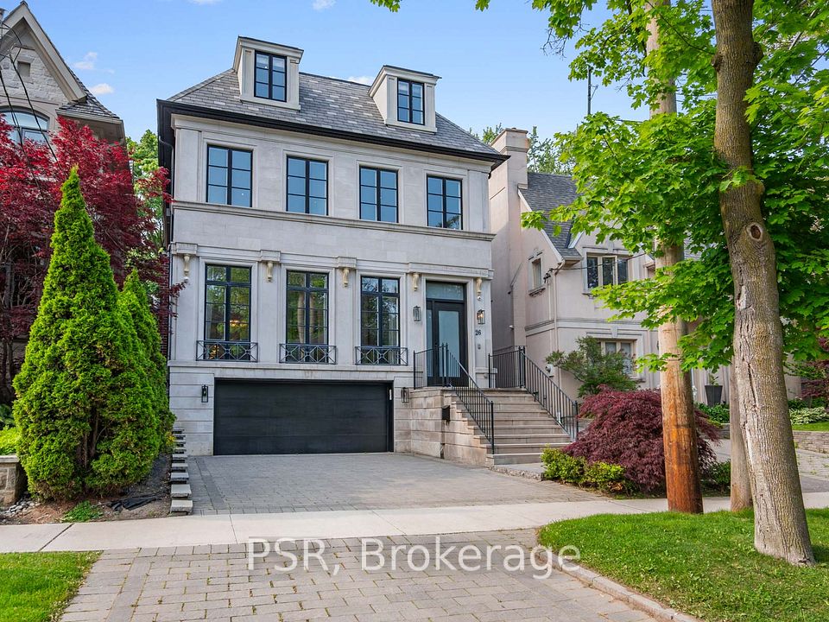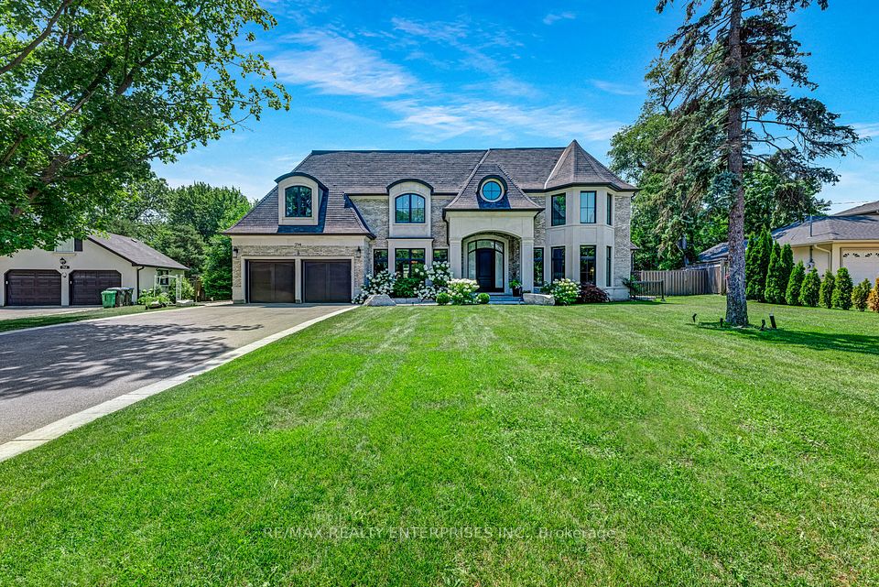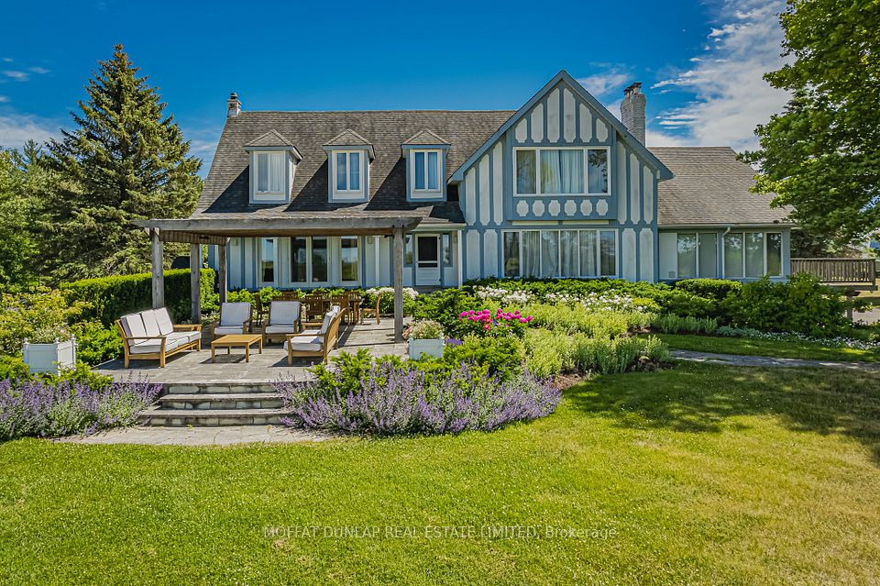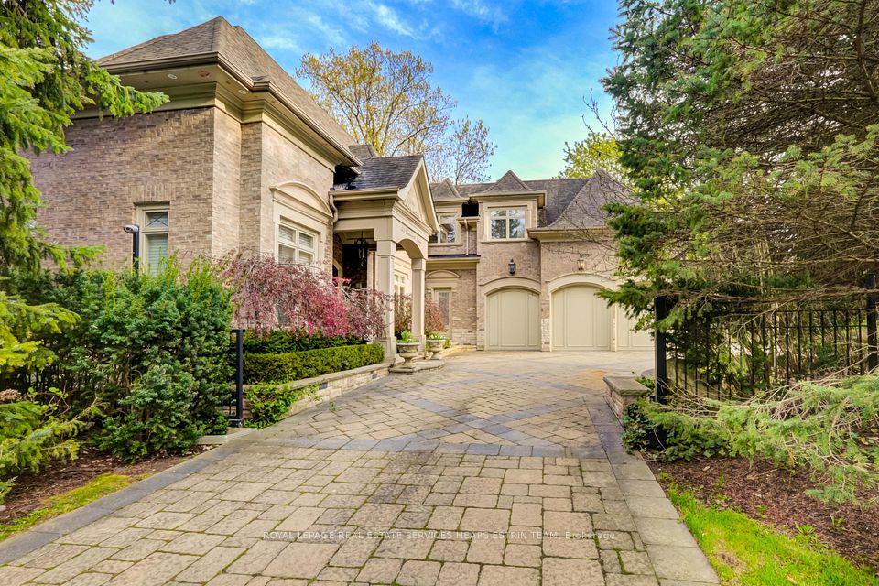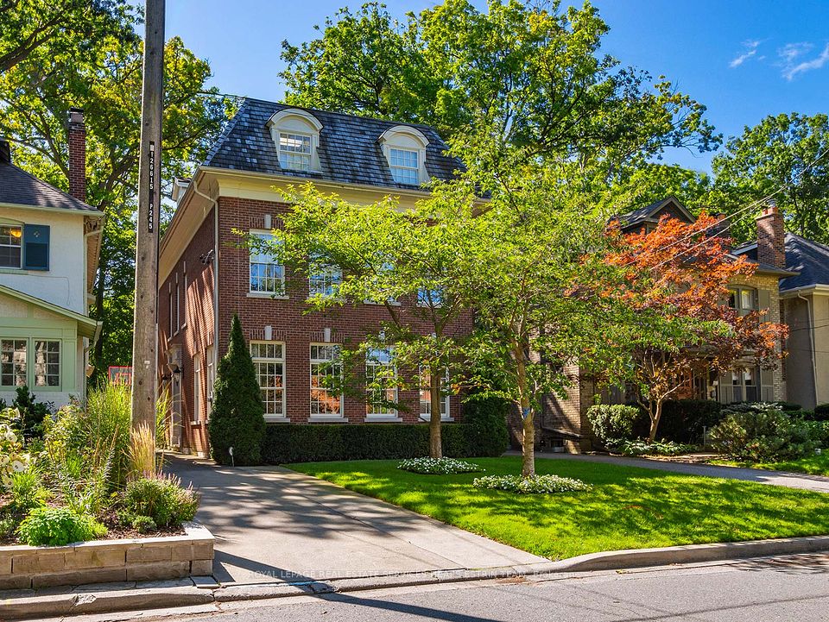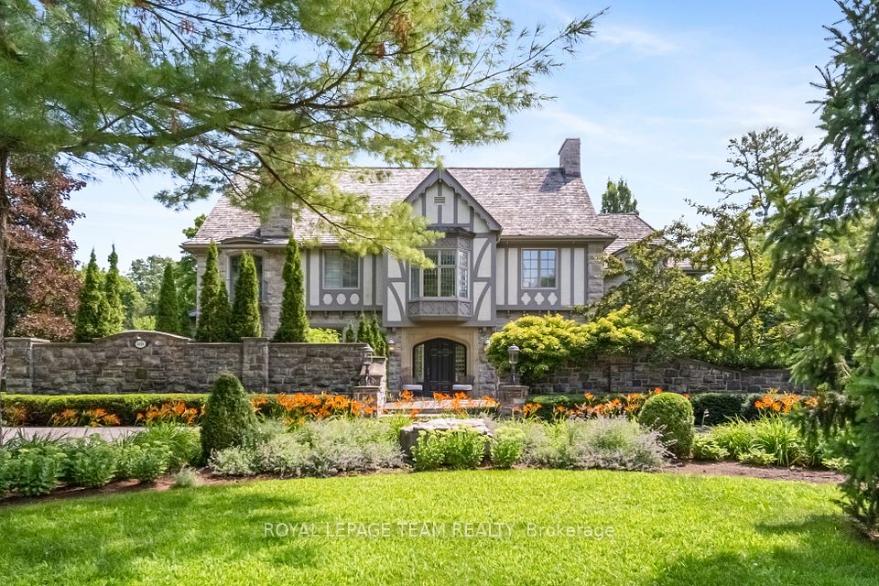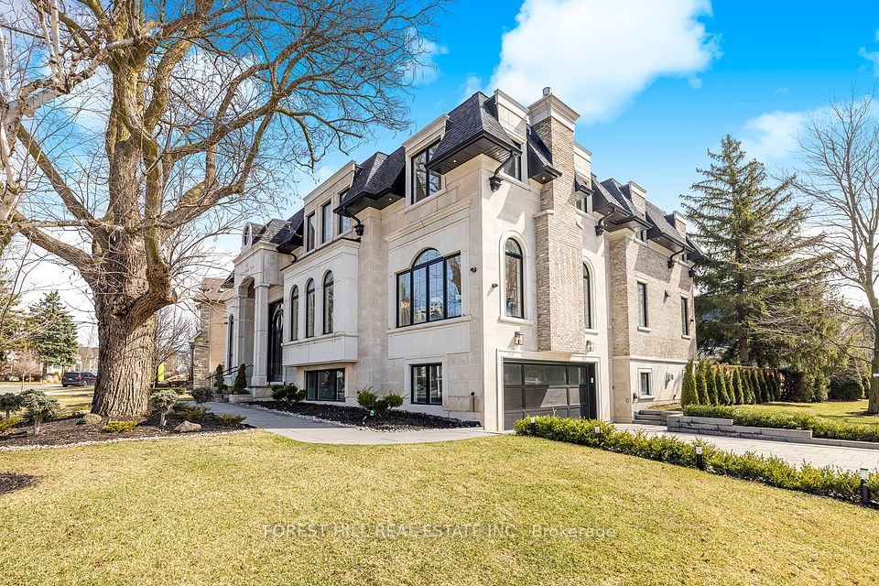
$6,790,000
2376 8 SIDEROAD N/A, Burlington, ON L7P 0E6
Price Comparison
Property Description
Property type
Detached
Lot size
.50-1.99 acres
Style
2-Storey
Approx. Area
N/A
Room Information
| Room Type | Dimension (length x width) | Features | Level |
|---|---|---|---|
| Kitchen | 6.53 x 5.49 m | B/I Appliances, Breakfast Area, Centre Island | Main |
| Dining Room | 5.33 x 4.95 m | Vaulted Ceiling(s), Glass Doors, W/O To Deck | Main |
| Great Room | 9.45 x 6.91 m | Cathedral Ceiling(s), Fireplace, Beamed Ceilings | Main |
| Office | 4.27 x 3.66 m | Hardwood Floor, Glass Doors | Main |
About 2376 8 SIDEROAD N/A
Nestled in the picturesque countryside of Kilbrides exclusive community, this magnificent estate effortlessly combines rustic charm and modern luxury. Set on a sprawling 1.69-acre lot in a fairytale setting, the property showcases Scandinavian-inspired architecture, with exposed wood beams and rugged Indiana Limestone. A wraparound porch, grand windows, and vaulted ceilings add to the grandeur. Recently renovated by Baeumler Quality Construction, the interior is bright and airy, bathed in natural light. Glass walls, exposed beams, and a soaring thirty-foot ceiling in the great room, accented by an oversized Indiana Limestone mantel, create a striking visual. Floor-to-ceiling windows seamlessly connect indoor and outdoor living. A fully finished walk-out basement boasts a home theatre and a glass-enclosed gym. Additional amenities include a finished three-car garage, 3 Tesla EV chargers, and a separate lofted guest house. Enjoy uninterrupted views of the Toronto skyline, Escarpment, and Rattlesnake Point. The stunning backyard features a large deck, manicured landscaping, pond, freeform pool, and a floodlit hill perfect for evening tobogganing. Kilbride offers a peaceful, natural setting with quick city access just a 45-minute drive to downtown Toronto, and close to Lowville Golf Club, North Burlington Tennis Club, equestrian stables, hiking trails, and schools.
Home Overview
Last updated
Mar 4
Virtual tour
None
Basement information
Walk-Out, Finished
Building size
--
Status
In-Active
Property sub type
Detached
Maintenance fee
$N/A
Year built
--
Additional Details
MORTGAGE INFO
ESTIMATED PAYMENT
Location
Some information about this property - 8 SIDEROAD N/A

Book a Showing
Find your dream home ✨
I agree to receive marketing and customer service calls and text messages from homepapa. Consent is not a condition of purchase. Msg/data rates may apply. Msg frequency varies. Reply STOP to unsubscribe. Privacy Policy & Terms of Service.






