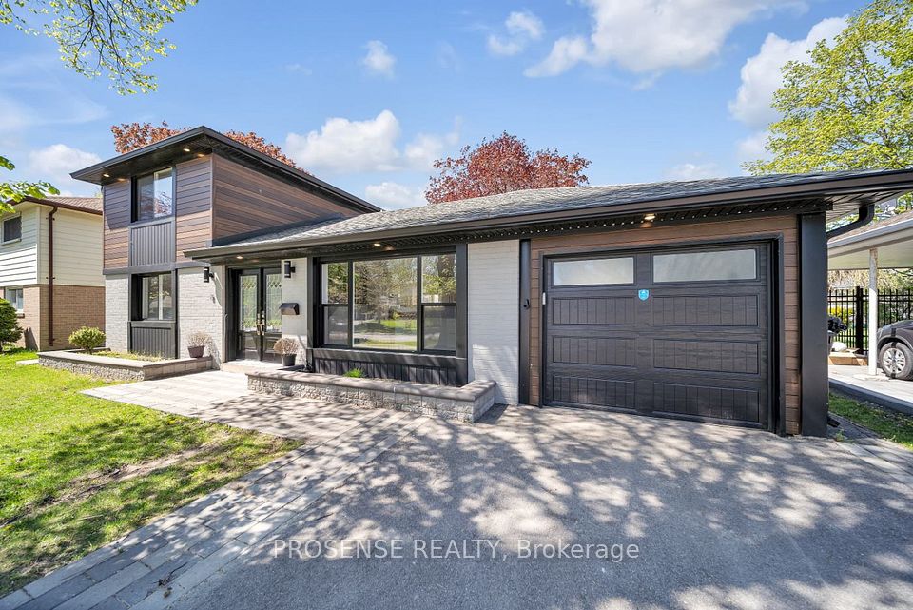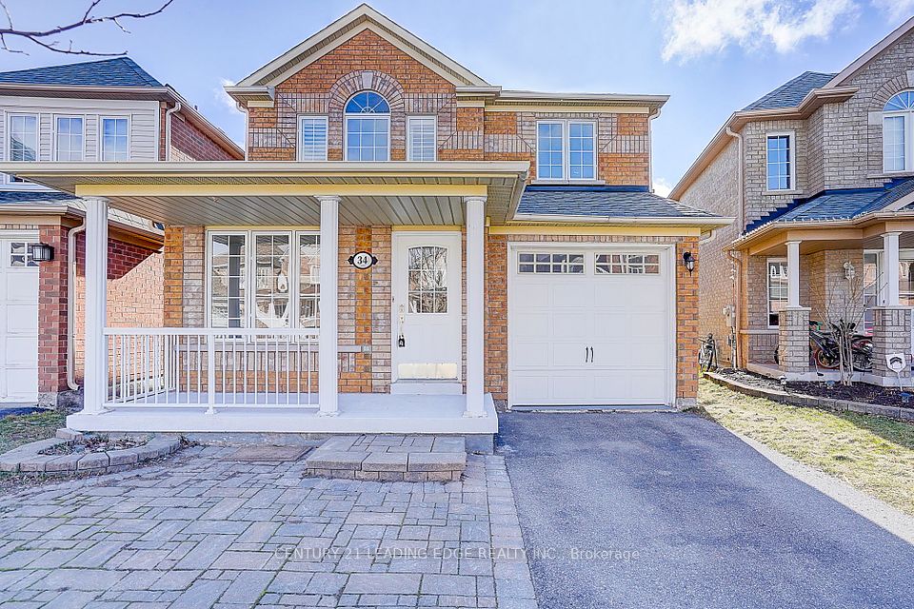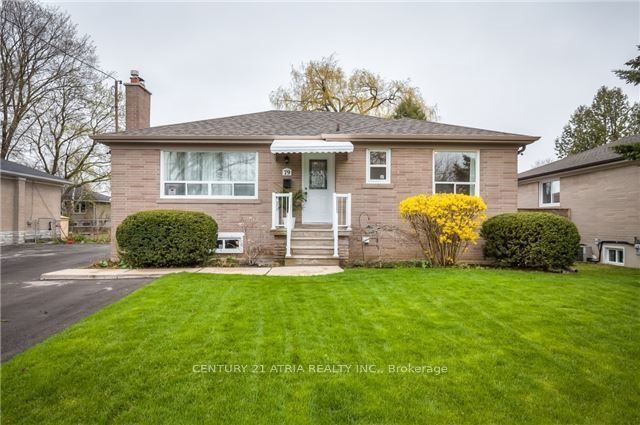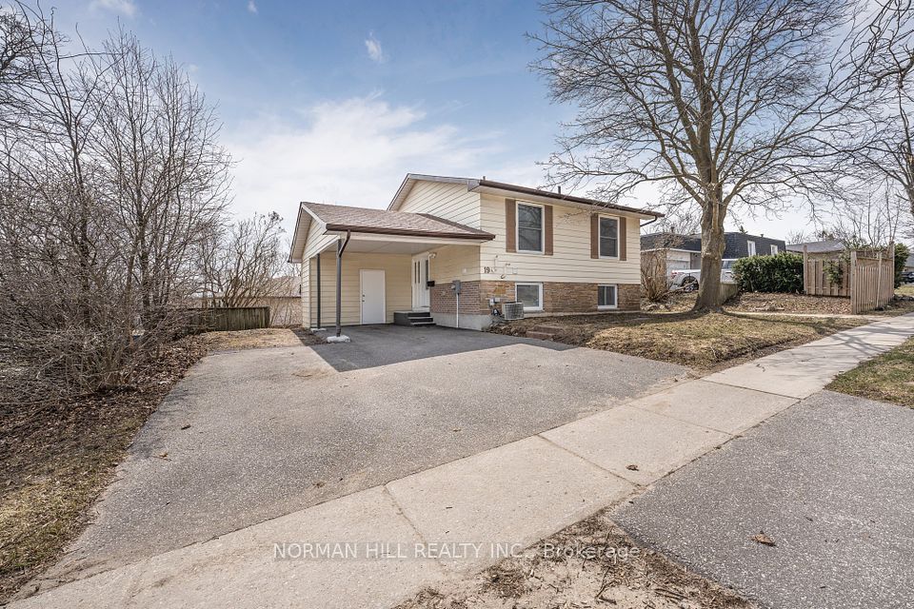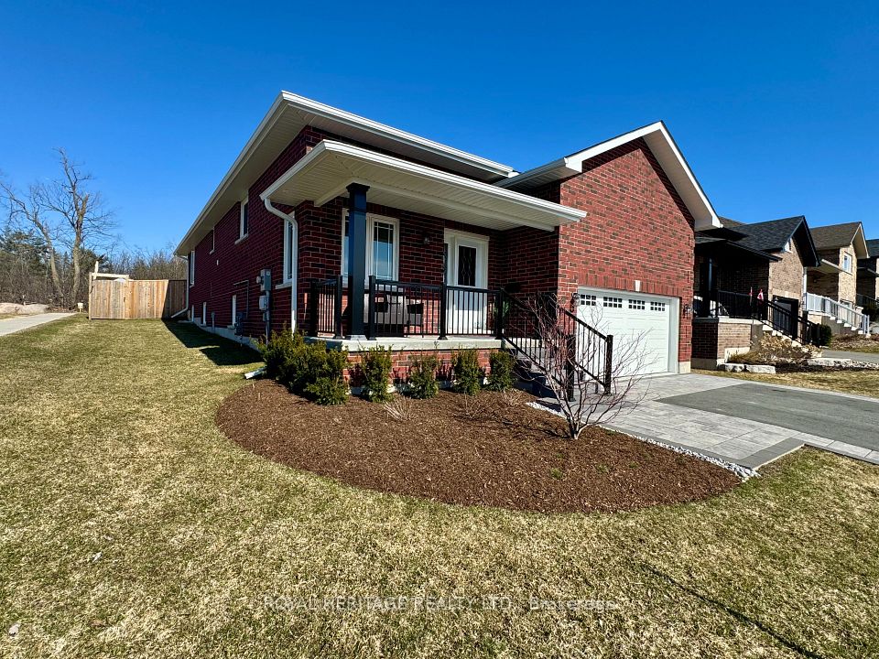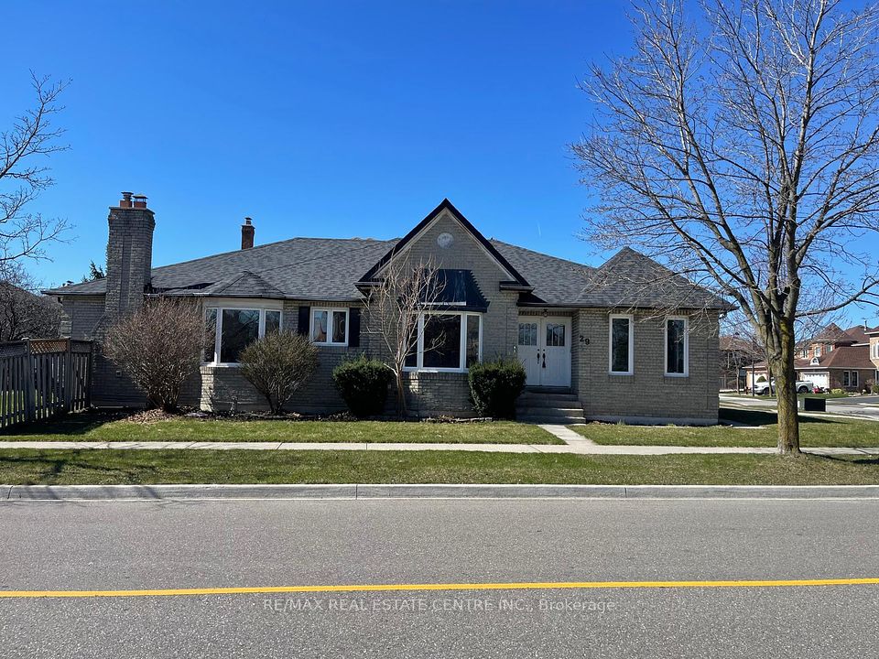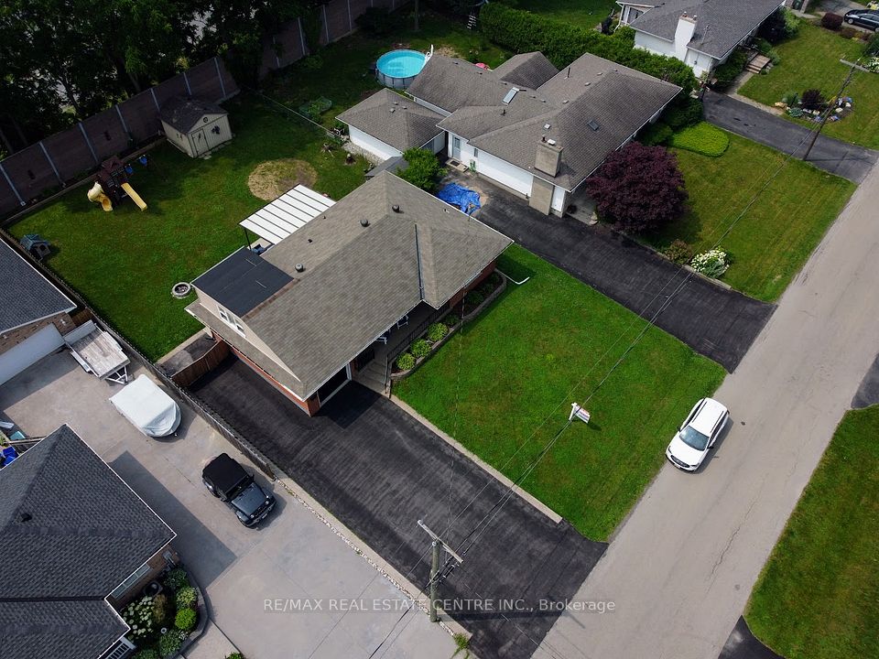$989,000
237 Bridgestone Drive, Kanata, ON K2M 0C5
Virtual Tours
Price Comparison
Property Description
Property type
Detached
Lot size
N/A
Style
2-Storey
Approx. Area
N/A
Room Information
| Room Type | Dimension (length x width) | Features | Level |
|---|---|---|---|
| Breakfast | 3.9 x 4.14 m | N/A | Main |
| Family Room | 3.9 x 3.5 m | N/A | Main |
| Kitchen | 10.5 x 13.6 m | N/A | Main |
| Dining Room | 3.07 x 3.38 m | N/A | Main |
About 237 Bridgestone Drive
Welcome to 237 Bridgestone Drive, Kanata (Ottawa, ON). This stunning detached 5-bed, 4-bath home offers 3,000+ sq ft of living space in a sought-after neighborhood. The bright foyer leads to an open-concept living and dining area with hardwood floors, ideal for entertaining. The updated kitchen boasts quartz countertops, upgraded cabinetry, a walk-in pantry, and stainless steel appliances, with a large eating area opening to the family room featuring a gas fireplace and soaring cathedral ceilings. Upstairs, the primary bedroom has a walk-in closet and ensuite with cathedral ceilings, plus three additional bedrooms and a 4pc bathroom with hardwood throughout. The fully finished basement includes a large family room, a fifth bedroom, and a full bathroom, perfect for guests or family activities. Outside, enjoy the no-maintenance backyard with a patio, deck, gazebo, and BBQ hookup. With modern finishes and ample space, this home is a rare find! **EXTRAS** With a double garage and prime location across from a park, this home is steps from scenic trails, top-rated schools, shopping, and transportation.*For Additional Property Details Click The Brochure Icon Below*
Home Overview
Last updated
Feb 14
Virtual tour
None
Basement information
Full
Building size
--
Status
In-Active
Property sub type
Detached
Maintenance fee
$N/A
Year built
--
Additional Details
MORTGAGE INFO
ESTIMATED PAYMENT
Location
Some information about this property - Bridgestone Drive

Book a Showing
Find your dream home ✨
I agree to receive marketing and customer service calls and text messages from homepapa. Consent is not a condition of purchase. Msg/data rates may apply. Msg frequency varies. Reply STOP to unsubscribe. Privacy Policy & Terms of Service.







