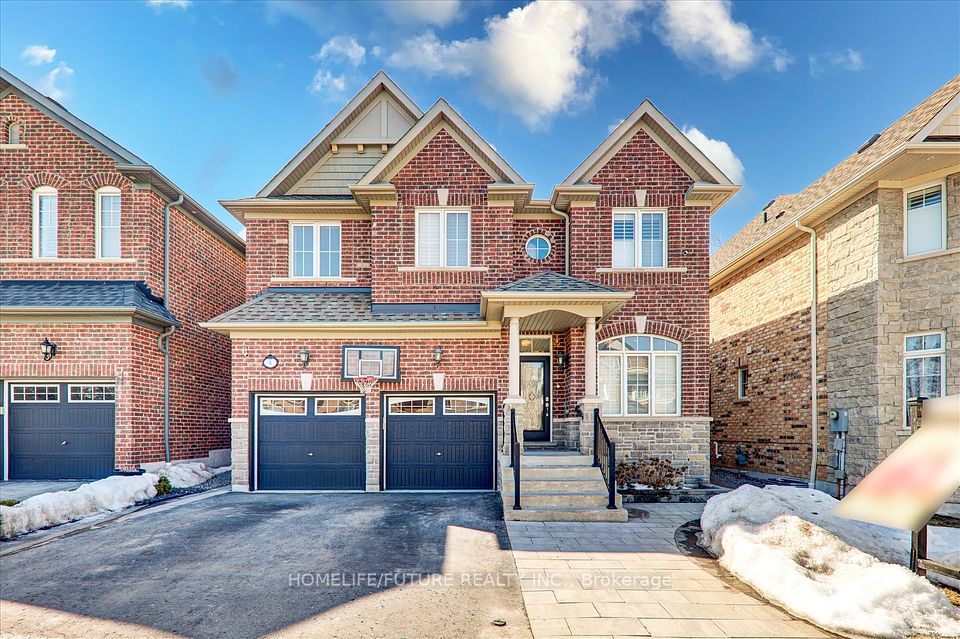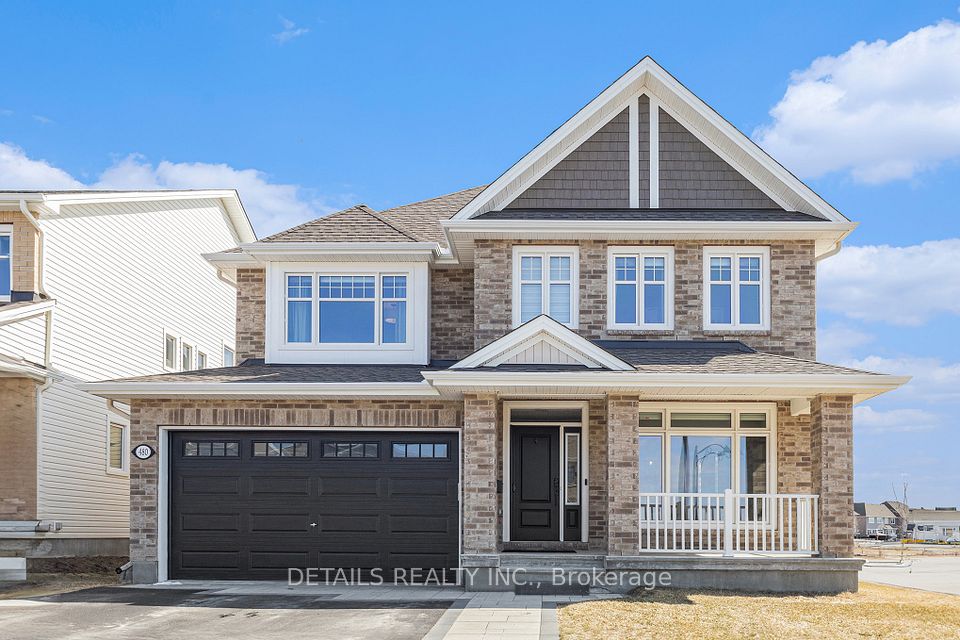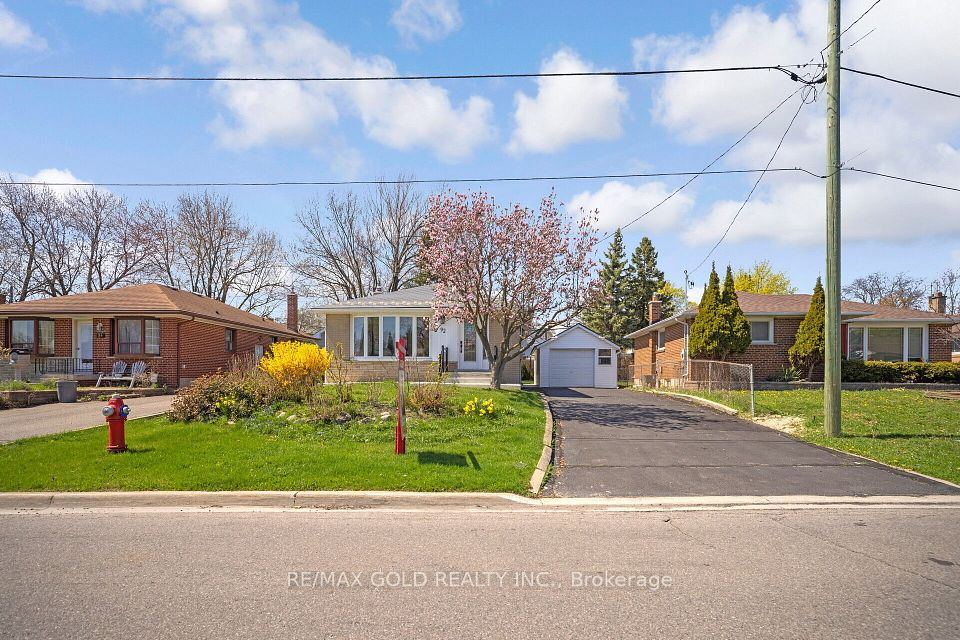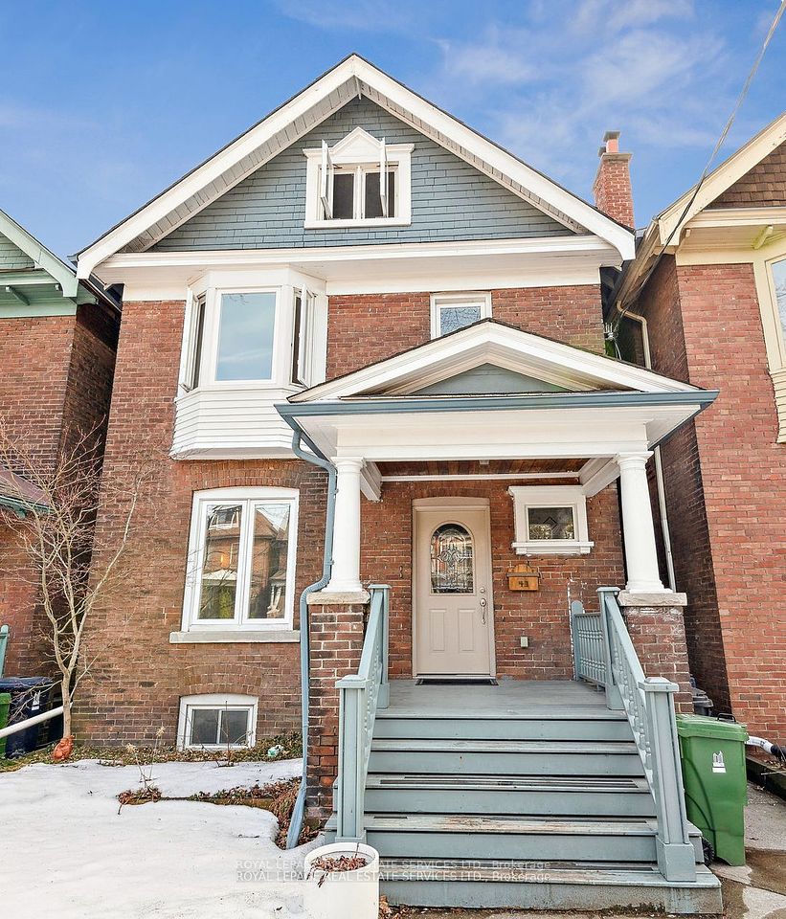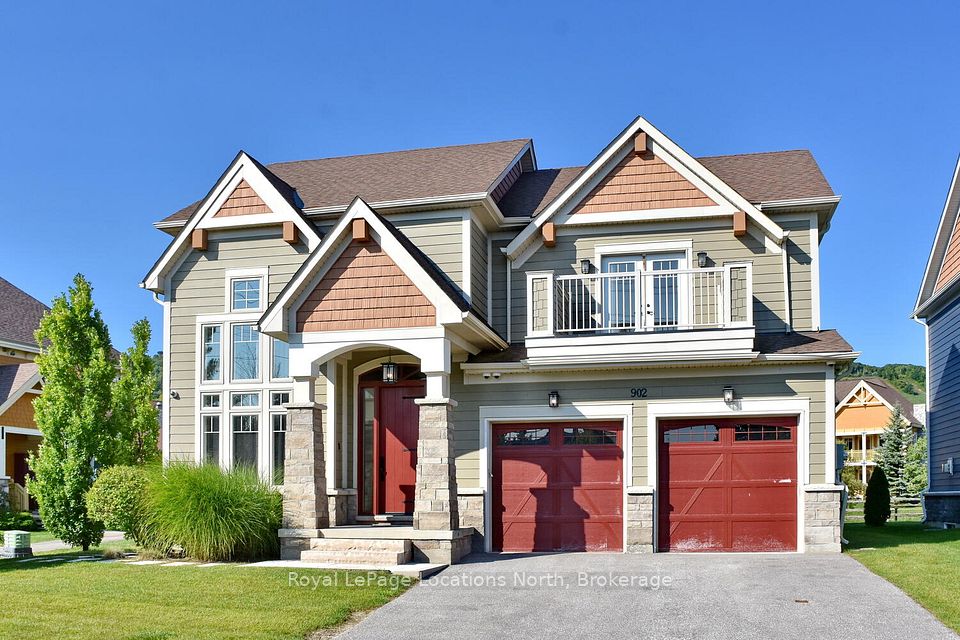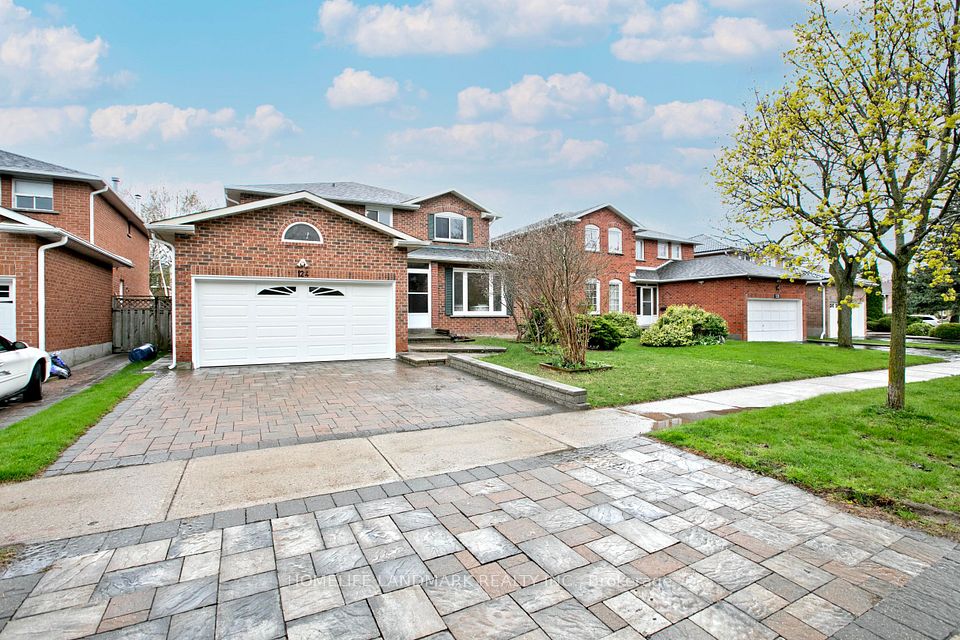$1,499,000
2369 Torrey Pines Way, London North, ON N6G 0K6
Price Comparison
Property Description
Property type
Detached
Lot size
< .50 acres
Style
2-Storey
Approx. Area
N/A
Room Information
| Room Type | Dimension (length x width) | Features | Level |
|---|---|---|---|
| Family Room | 6.1 x 4.27 m | Hardwood Floor, Fireplace Insert | Main |
| Breakfast | 3.35 x 3.35 m | Hardwood Floor | Main |
| Kitchen | 6.71 x 4.27 m | Granite Counters, Modern Kitchen | Main |
| Dining Room | 3.35 x 4.39 m | N/A | Main |
About 2369 Torrey Pines Way
Custom built luxury home by HARASYM HOMES in 2018 in prestigious Upper Richmond Village. 4267 Sqft (3067 sqft above grade +1200 sqft walkout basement). Main level featured 9 ft ceiling, 18 ft high ceiling foyer and 12 ft high ceiling in living room, engineered hardwood floor and ceramics floor. Gas fireplace in family room; kitchen with high-gloss cabinetry, granite counter tops and an island. The dining room, family room with crown molding throughout. Main floor laundry and a covered high-raised deck accessed frommain level and backyard. The fully finished walk-out basement has 8.5 ft high ceiling, a huge Rec room, 2bedrooms and a full bathroom. Walk distance to Masonville Mall and Golf club. Close to Western University.
Home Overview
Last updated
Apr 14
Virtual tour
None
Basement information
Finished with Walk-Out, Full
Building size
--
Status
In-Active
Property sub type
Detached
Maintenance fee
$N/A
Year built
--
Additional Details
MORTGAGE INFO
ESTIMATED PAYMENT
Location
Some information about this property - Torrey Pines Way

Book a Showing
Find your dream home ✨
I agree to receive marketing and customer service calls and text messages from homepapa. Consent is not a condition of purchase. Msg/data rates may apply. Msg frequency varies. Reply STOP to unsubscribe. Privacy Policy & Terms of Service.








