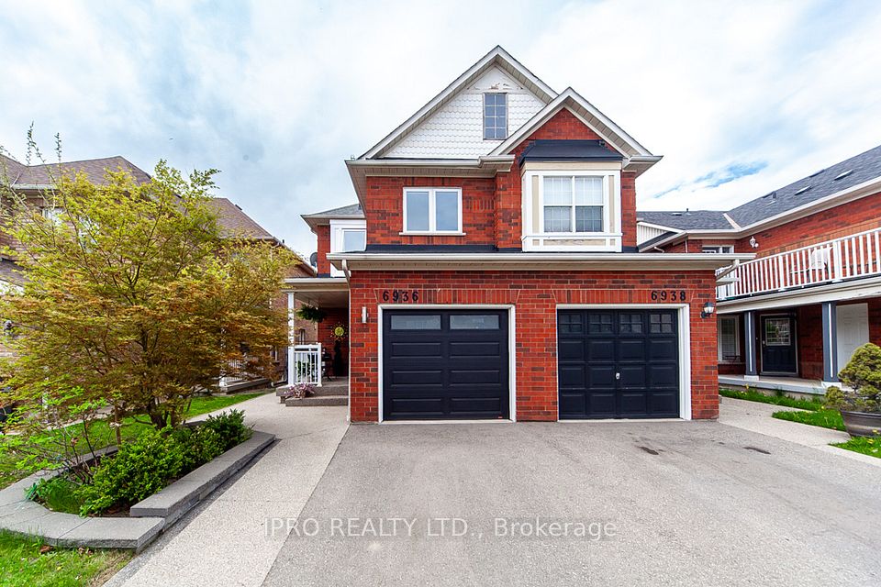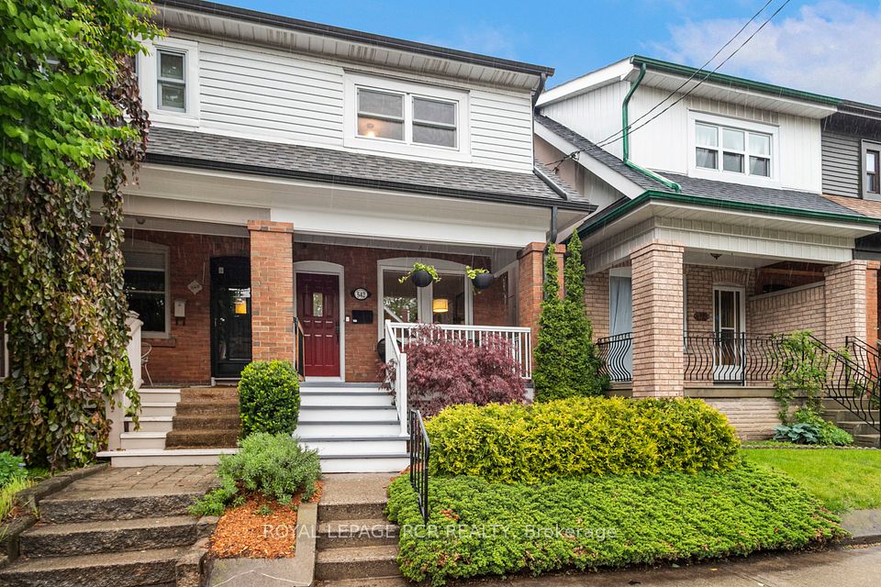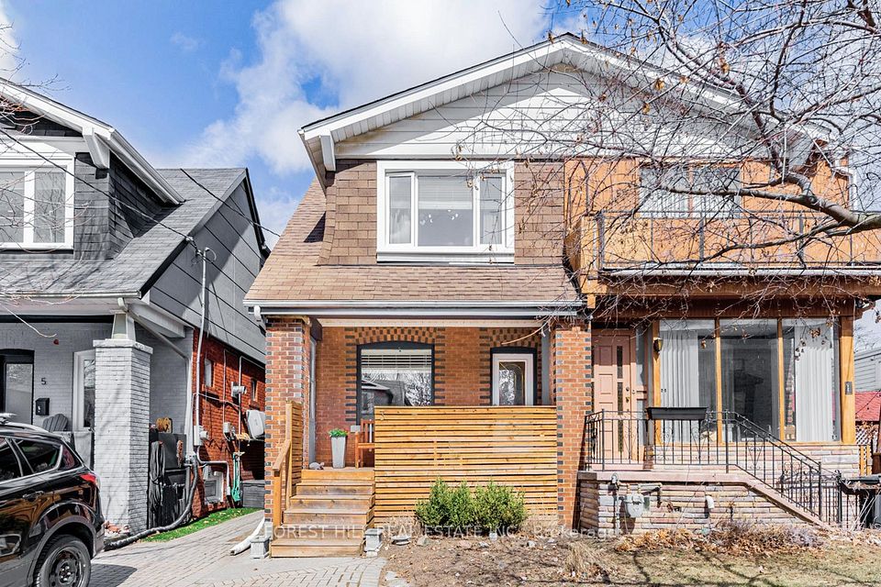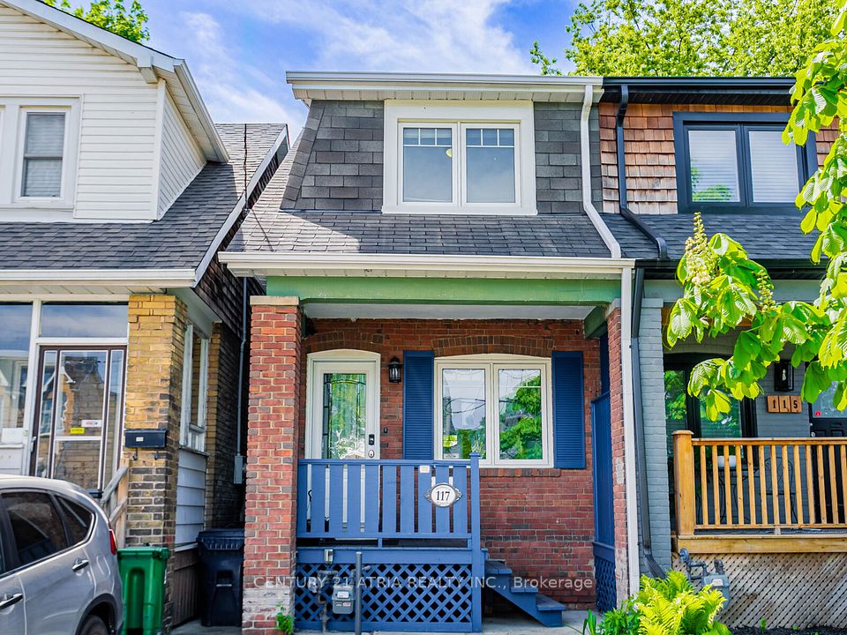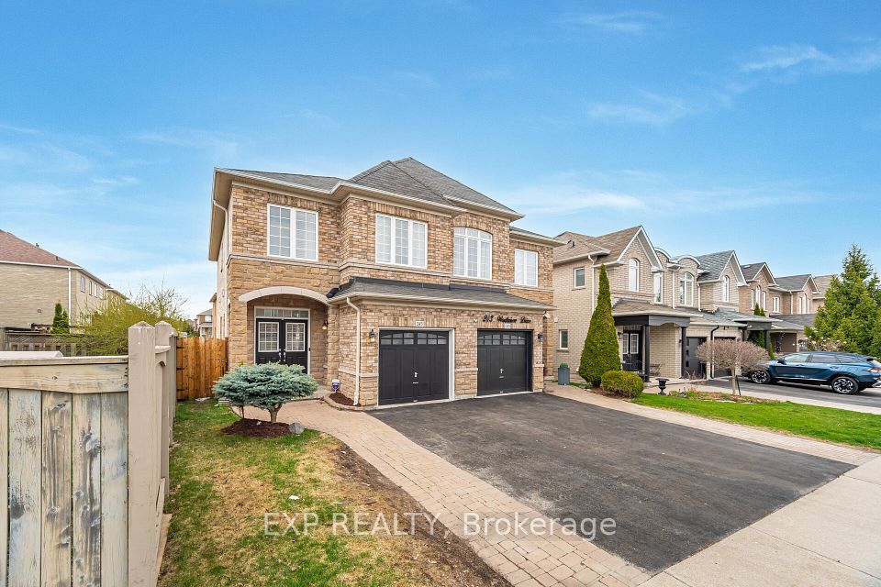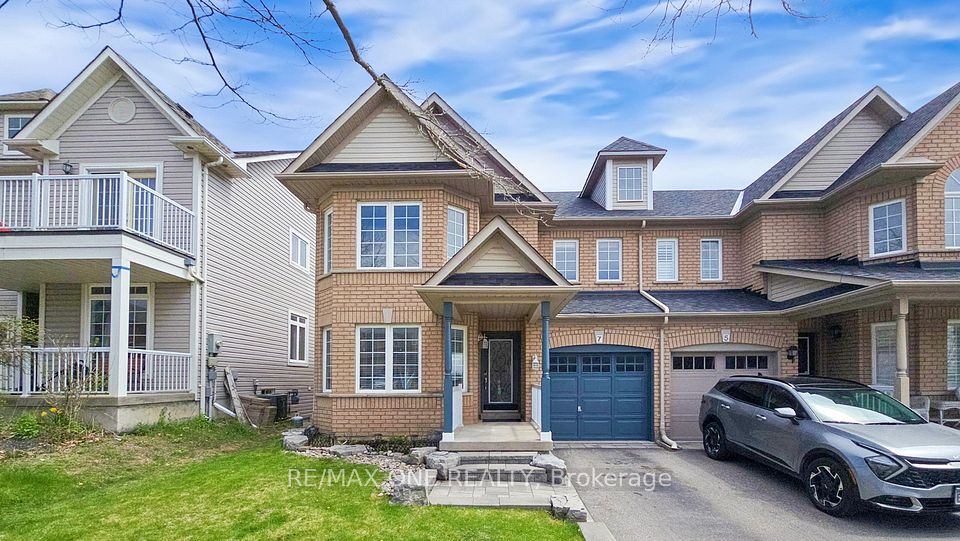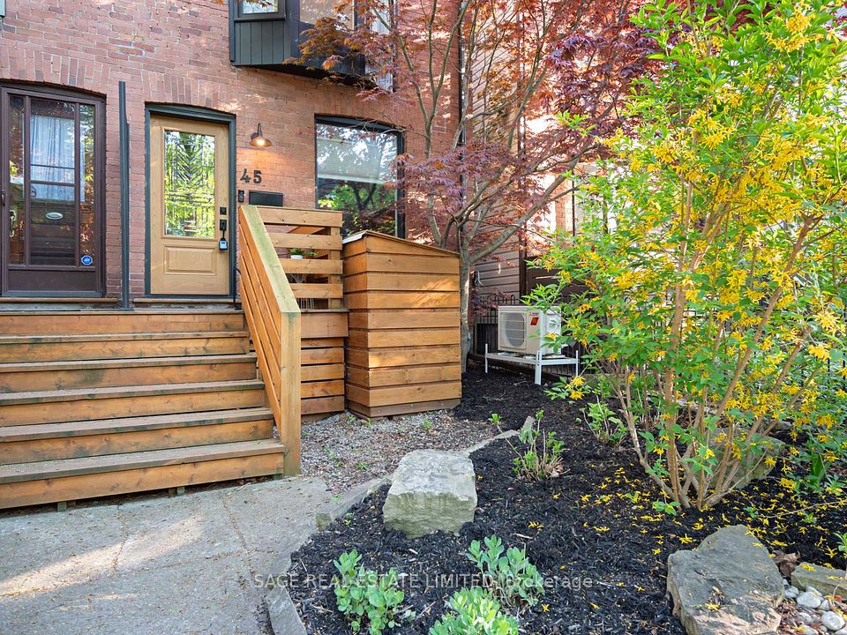
$1,338,000
2362 Stone Glen Crescent, Oakville, ON L6M 0C7
Virtual Tours
Price Comparison
Property Description
Property type
Semi-Detached
Lot size
N/A
Style
2-Storey
Approx. Area
N/A
Room Information
| Room Type | Dimension (length x width) | Features | Level |
|---|---|---|---|
| Family Room | 3.66 x 7.11 m | N/A | Main |
| Kitchen | 2.9 x 3.68 m | N/A | Main |
| Dining Room | 2.9 x 2 m | N/A | Main |
| Primary Bedroom | 4.14 x 4.78 m | N/A | Second |
About 2362 Stone Glen Crescent
Stunning 3-bedroom, 2.5-bathroom semi-detached home in the highly sought-after Westmount community! This beautifully updated residence offers over 2,000 sq ft of thoughtfully designed living space, ideal for families. The entire home has been freshly painted in May 2025, giving it a bright, clean, and move-in-ready feel. The open-concept great room is the heart of the home, featuring custom built-ins, a cozy gas fireplace, and an eye-catching stone wall feature. The newer custom kitchen is a showstopper with quartz countertops, a seamless quartz backsplash, and two pantries for added storage. Enjoy high-end appliances including a fridge and induction stove, built-in dishwasher, and a microwave integrated into the cabinetry. Engineered white oak hardwood flooring flows throughout the main and upper levels, complemented by a custom white oak staircase with extra-large steps. The primary bedroom features a walk-in closet with built-in organizers and an ensuite bath. The upper-level main bathroom has been fully renovated with modern finishes. Step outside from the kitchens eat-in area to a large backyard - perfect for outdoor play, entertaining, or even a winter skating rink. The backyard treehouse is included! Additional highlights include a new mudroom with cubbies and garage access, newer windows, all new toilets, and a finished basement with a freshly renovated laundry room featuring IKEA cabinetry and backsplash. Roof and windows have also been updated. Located in a superb family-friendly area with walkability to all neighbourhood schools, local parks, amenities, community centres, Oakville Soccer Club, and Oakville Trafalgar Memorial Hospital. This is an exceptional opportunity to own a turnkey home in one of Oakville's most desirable neighborhoods!
Home Overview
Last updated
2 days ago
Virtual tour
None
Basement information
Full, Finished
Building size
--
Status
In-Active
Property sub type
Semi-Detached
Maintenance fee
$N/A
Year built
2024
Additional Details
MORTGAGE INFO
ESTIMATED PAYMENT
Location
Some information about this property - Stone Glen Crescent

Book a Showing
Find your dream home ✨
I agree to receive marketing and customer service calls and text messages from homepapa. Consent is not a condition of purchase. Msg/data rates may apply. Msg frequency varies. Reply STOP to unsubscribe. Privacy Policy & Terms of Service.






