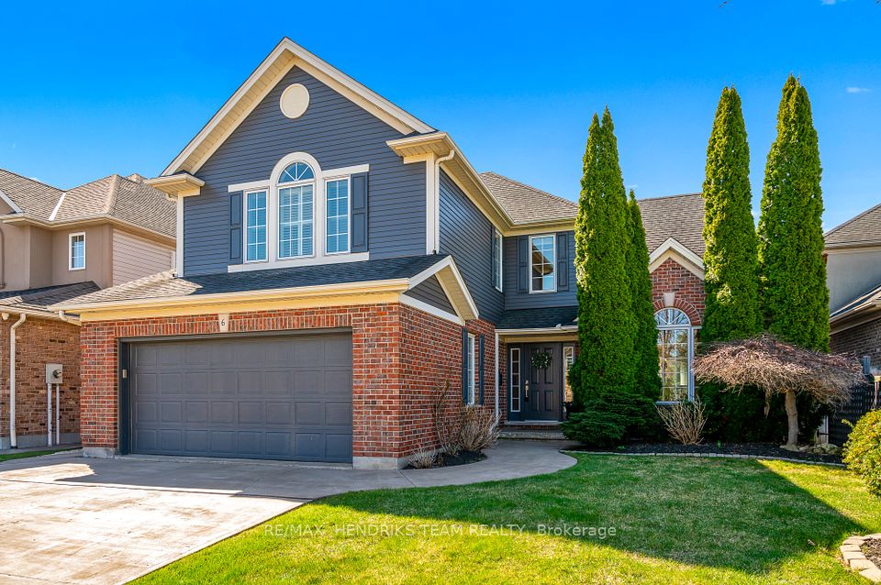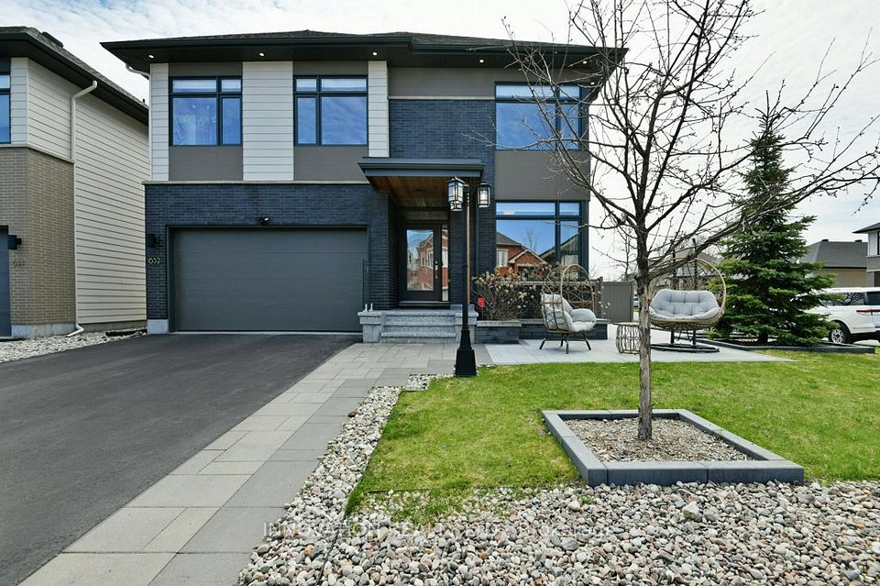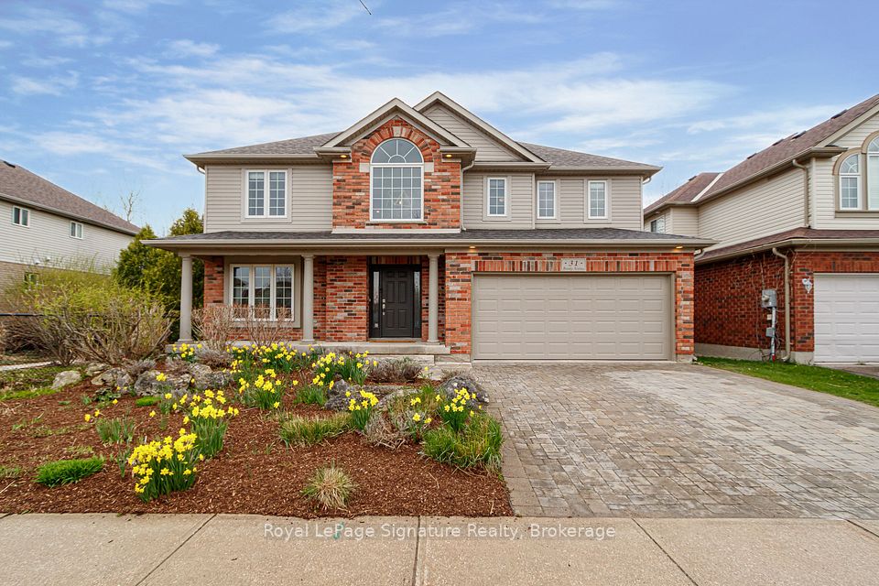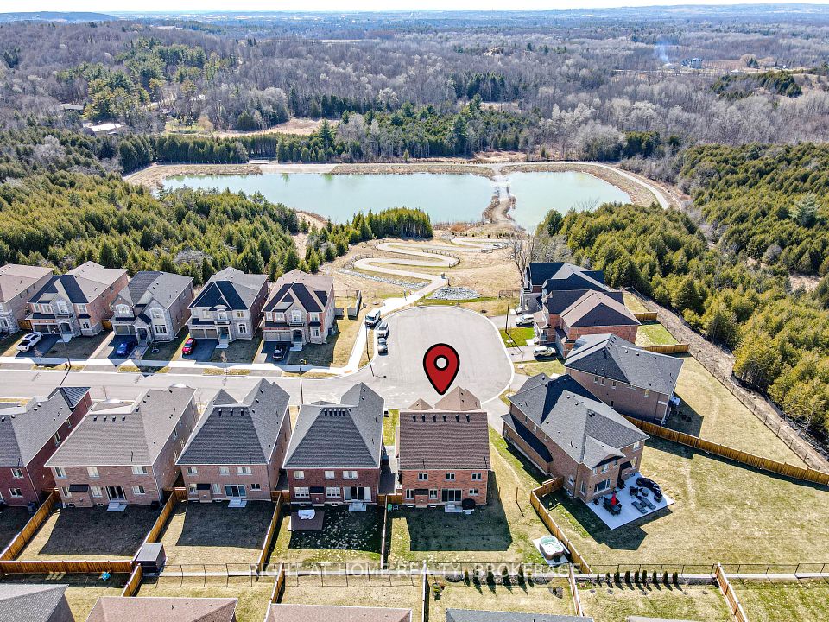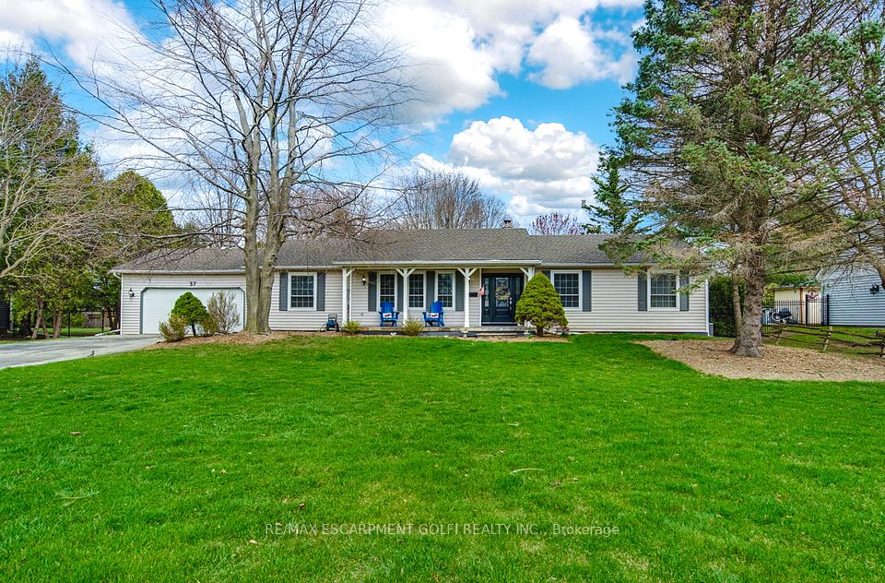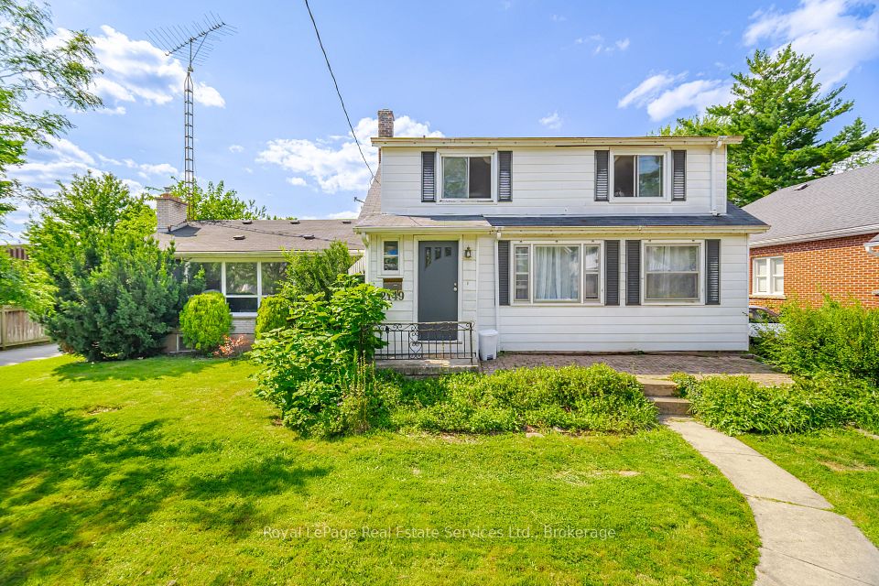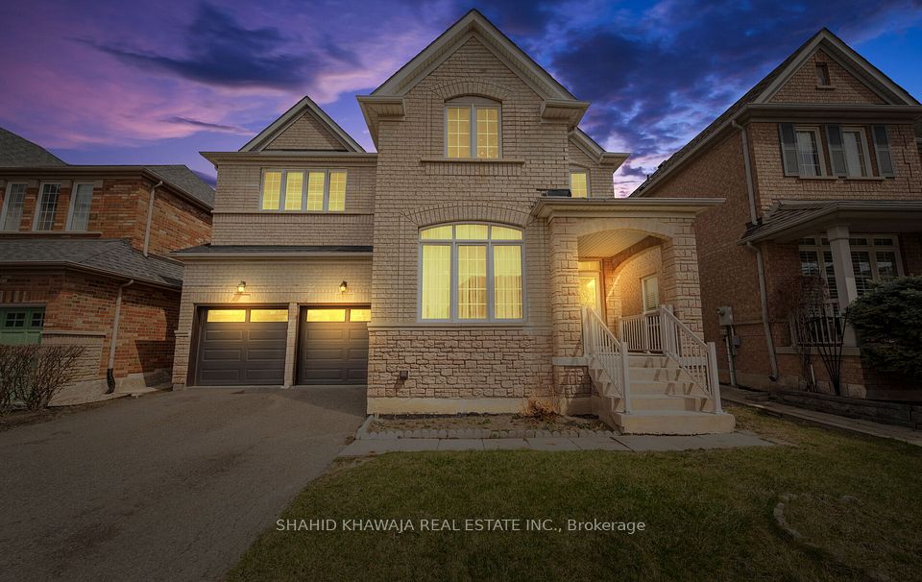$1,648,000
236 Vellore Woods Boulevard, Vaughan, ON L4H 1Y5
Virtual Tours
Price Comparison
Property Description
Property type
Detached
Lot size
N/A
Style
2-Storey
Approx. Area
N/A
Room Information
| Room Type | Dimension (length x width) | Features | Level |
|---|---|---|---|
| Living Room | 6.1 x 3.35 m | Hardwood Floor, Combined w/Dining, Overlooks Frontyard | Main |
| Dining Room | 6.1 x 3.35 m | Hardwood Floor, Combined w/Living, Open Concept | Main |
| Kitchen | 7.01 x 3.35 m | Porcelain Floor, Combined w/Br, Centre Island | Main |
| Breakfast | 7.01 x 3.35 m | Porcelain Floor, Combined w/Kitchen, W/O To Yard | Main |
About 236 Vellore Woods Boulevard
Welcome To The Luxury, Beautiful Modern Fully Renovated Detached Features with Countless Upgrades, Open Concept Main Floor, Newer Hardwood Floors throughout Two Floors, 9 feet Smooth Ceiling, Family Room With Gas Fireplace & Cathedral Ceiling, Upgraded Round Foyer From Top To Basment, Iron Pickets, Pot Lights, Upgraded Modern Kitchen With Large Island, Qartz Counter With Waterfall, Poercelain Tiles, Crown Moulding All Over, Modern Light Fixtures, California Shutters, Fully Renovated Modern Bathrooms, Primary Bedroom With 6 Pieces Ensuite, Great Size Sun Flooded Bedrooms, Professionally Finished Basement Apartment With Seperate Entrance, Interlocked Driveway Fits 3 To 4 Cars, Interlocked Backyard With Gazebo, Ideal Location Minutes Walk To Vaughan Mills & Wonderland, Minutes Drive To TTC Subway, High Rated Public Schools & Much More
Home Overview
Last updated
4 hours ago
Virtual tour
None
Basement information
Separate Entrance, Apartment
Building size
--
Status
In-Active
Property sub type
Detached
Maintenance fee
$N/A
Year built
--
Additional Details
MORTGAGE INFO
ESTIMATED PAYMENT
Location
Some information about this property - Vellore Woods Boulevard

Book a Showing
Find your dream home ✨
I agree to receive marketing and customer service calls and text messages from homepapa. Consent is not a condition of purchase. Msg/data rates may apply. Msg frequency varies. Reply STOP to unsubscribe. Privacy Policy & Terms of Service.







