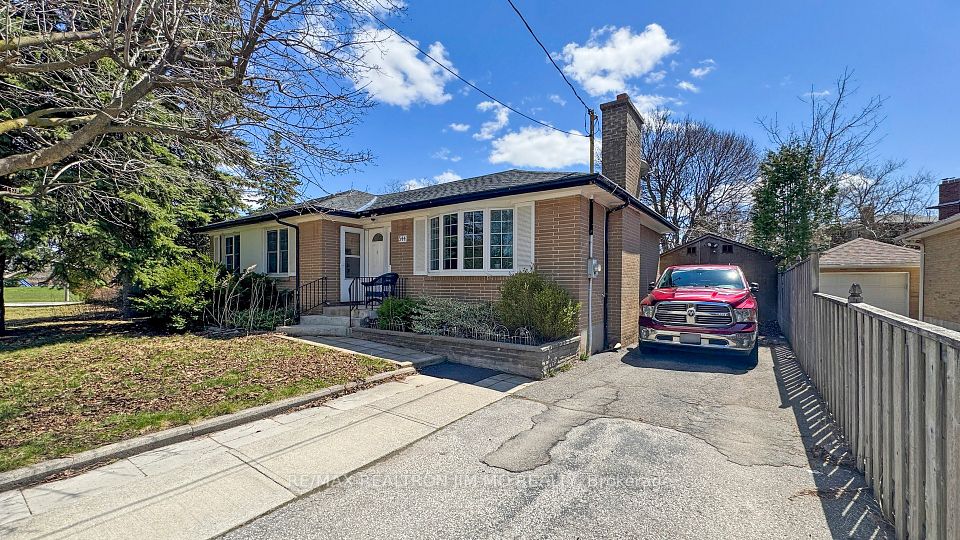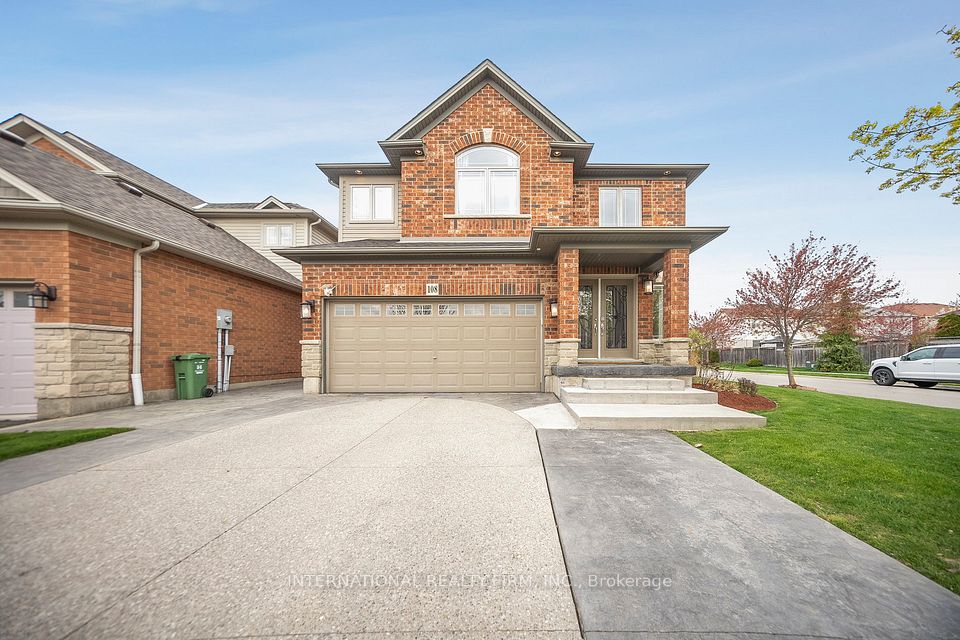
$1,299,000
236 Dewhurst Boulevard, Toronto E03, ON M4J 3K5
Virtual Tours
Price Comparison
Property Description
Property type
Detached
Lot size
< .50 acres
Style
2-Storey
Approx. Area
N/A
Room Information
| Room Type | Dimension (length x width) | Features | Level |
|---|---|---|---|
| Living Room | 5.21 x 3.35 m | Hardwood Floor, Fireplace, Large Window | Main |
| Dining Room | 3.81 x 3.05 m | Hardwood Floor, Crown Moulding, Overlooks Backyard | Main |
| Kitchen | 3.96 x 2.44 m | Eat-in Kitchen, W/O To Deck, Tile Floor | Main |
| Foyer | 3.53 x 1.22 m | Tile Floor, Closet | Main |
About 236 Dewhurst Boulevard
Beautifully Maintained Detached Home Nestled in Prime East York. Ideal for Families Seeking Comfort, Space, and Functionality. Enjoy a Thoughtfully Designed Layout with a Spacious Family-Sized Kitchen Walkout to a Private Backyard and Deck Perfect for Outdoor Dining and Entertaining. Warm Wood Accents Add Character to the Bright, Open Main Floor. Finished Basement Features a Rough-In for a Kitchen, Ideal for a Nanny Suite, Guest Area, or Additional Living Space. Flexible Lower Level Can Also Serve as a Fourth Bedroom or Rec Room. Move-In Ready with Endless Potential in a Fantastic Neighbourhood.
Home Overview
Last updated
1 day ago
Virtual tour
None
Basement information
Finished, Separate Entrance
Building size
--
Status
In-Active
Property sub type
Detached
Maintenance fee
$N/A
Year built
--
Additional Details
MORTGAGE INFO
ESTIMATED PAYMENT
Location
Some information about this property - Dewhurst Boulevard

Book a Showing
Find your dream home ✨
I agree to receive marketing and customer service calls and text messages from homepapa. Consent is not a condition of purchase. Msg/data rates may apply. Msg frequency varies. Reply STOP to unsubscribe. Privacy Policy & Terms of Service.






