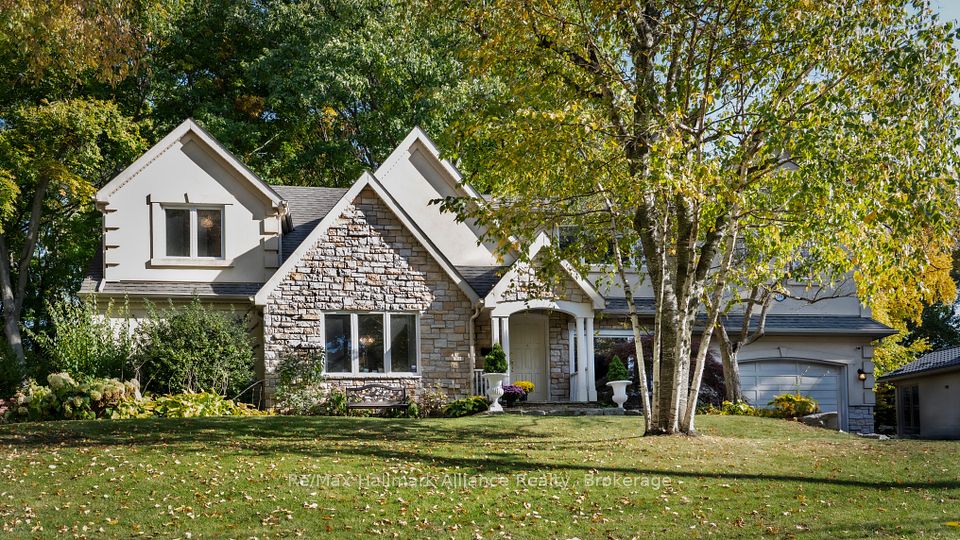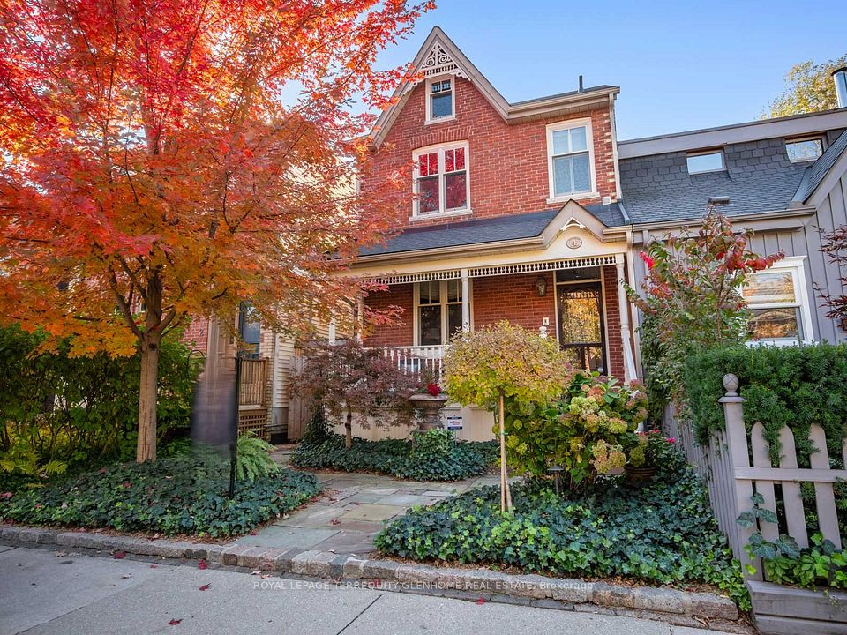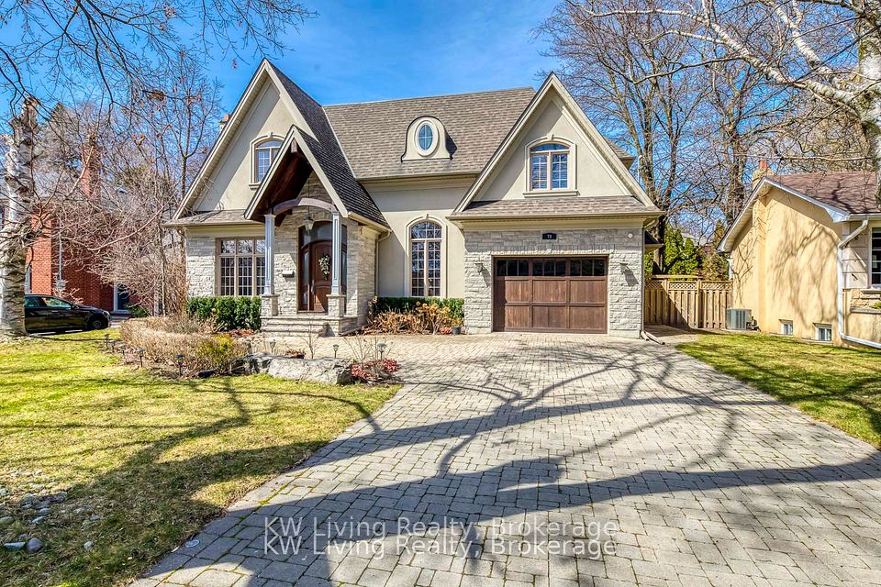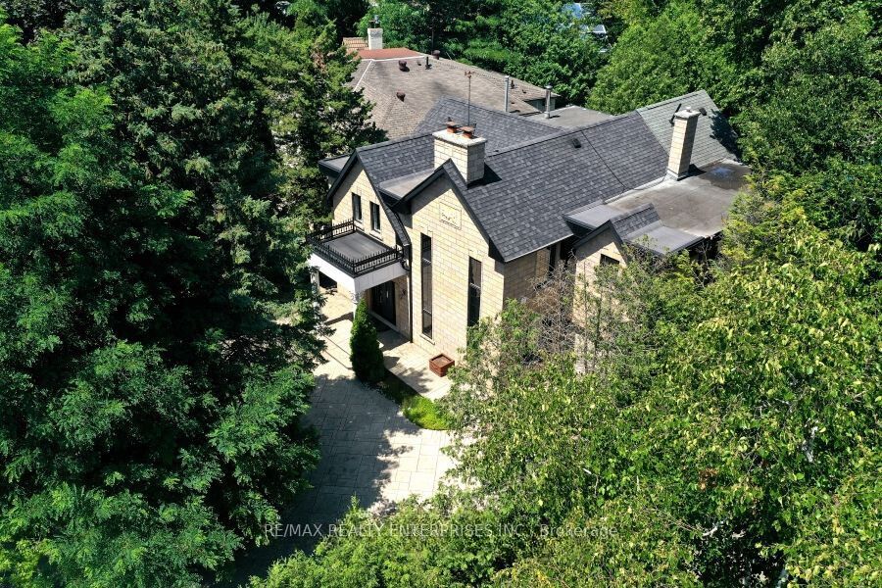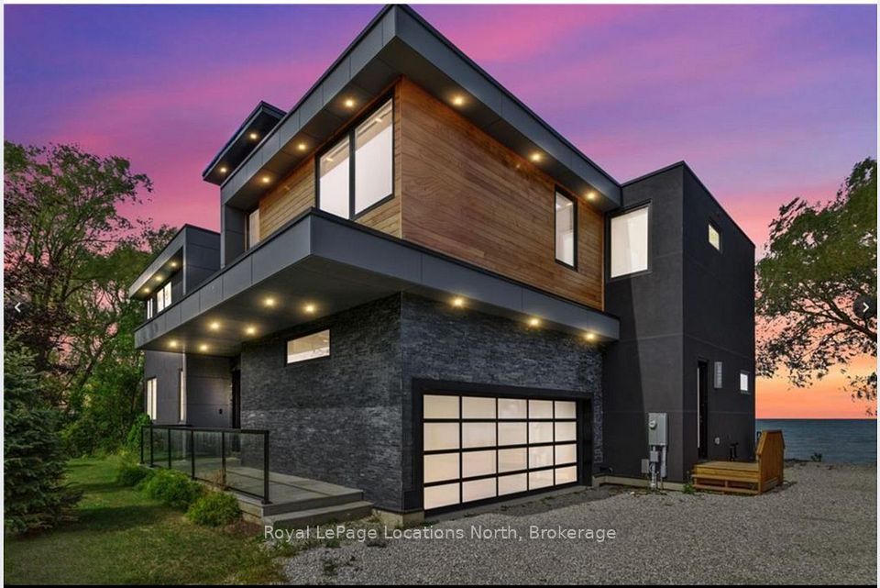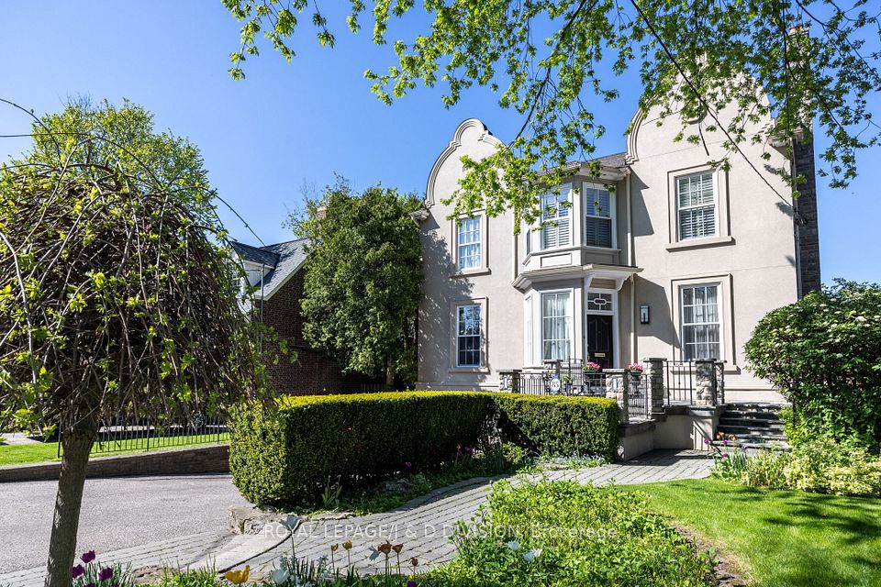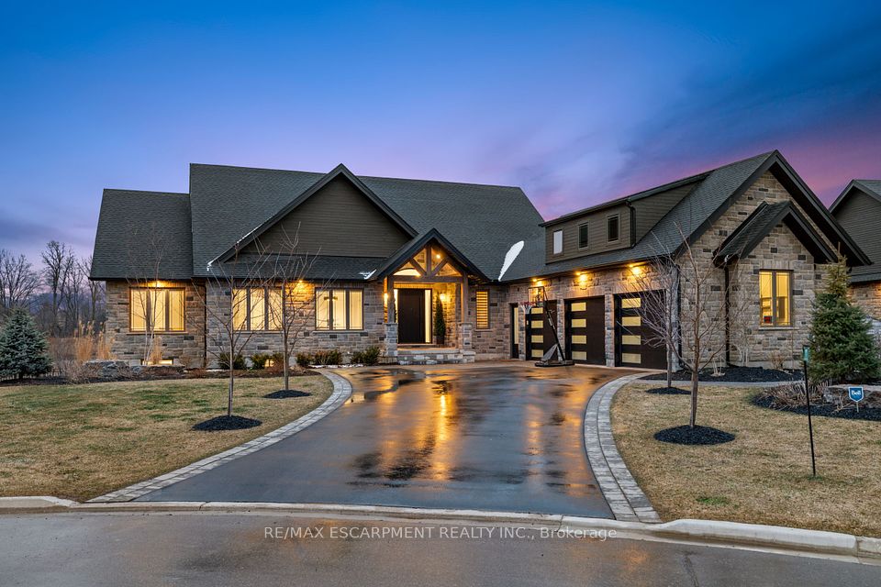$3,399,000
236 Bowood Avenue, Toronto C04, ON M4N 1Y6
Virtual Tours
Price Comparison
Property Description
Property type
Detached
Lot size
N/A
Style
3-Storey
Approx. Area
N/A
Room Information
| Room Type | Dimension (length x width) | Features | Level |
|---|---|---|---|
| Living Room | 3.78 x 3.2 m | 2 Pc Bath, Large Window, Pot Lights | Main |
| Kitchen | 6.34 x 3.2 m | B/I Appliances, Breakfast Bar, Open Concept | Main |
| Family Room | 5 x 3.01 m | Window Floor to Ceiling, Built-in Speakers, W/O To Patio | Main |
| Primary Bedroom | 3.75 x 3.25 m | 5 Pc Ensuite, Closet Organizers, Large Window | Second |
About 236 Bowood Avenue
Nestled in the heart of Bedford Park, 236 Bowood Ave is a newly built, architect-designed modern residence where refined simplicity meets smart living. With a limestone front façade and clean stucco lines, this home offers striking curb appeal and rare 2+ cars parking - an exceptional find in this neighbourhood. Inside, light flows through oversized windows and a central skylight, illuminating a thoughtful layout across four finished levels. The kitchen is a seamless blend of form and function, featuring a 7-foot quartz waterfall island that extends into a 2.5-meter integrated dining table. Top-tier appliances from Sub-Zero, Wolf, and Cove complement the custom high-gloss cabinetry and precision-built storage systems. Every floor is wired for sound, Wi-Fi, and media, supported by a whole-home audio system and built-in Wi-Fi extenders. Comfort is intelligently managed by dual-zone smart thermostats and an energy-efficient hybrid climate system with both heat pump and gas furnace. The primary suite enjoys private terrace access, while the second level hosts three more bedrooms and two spa-like bathrooms. The lower level offers a legal secondary suite with 15 ceilings, full kitchen, and walk-out access. This is modern design with everyday functionquietly exceptional, and beautifully executed. Short walk to Wanless Park/tennis club/playground/splash park/swimming pool. Top-ranked public school. Premier private schools: Crescent School, TFS, Havergal College, St. Clement's School, Crestwood School. Steps to Yonge Street shops, cafes & restaurants, banks, public library, TTC at Lawrence Subway Station. Easy access to Yonge/Eglinton, Hwy 401 & DVP. Convenient access to Sunnybrook Hospital.
Home Overview
Last updated
4 hours ago
Virtual tour
None
Basement information
Finished, Walk-Up
Building size
--
Status
In-Active
Property sub type
Detached
Maintenance fee
$N/A
Year built
--
Additional Details
MORTGAGE INFO
ESTIMATED PAYMENT
Location
Some information about this property - Bowood Avenue

Book a Showing
Find your dream home ✨
I agree to receive marketing and customer service calls and text messages from homepapa. Consent is not a condition of purchase. Msg/data rates may apply. Msg frequency varies. Reply STOP to unsubscribe. Privacy Policy & Terms of Service.







