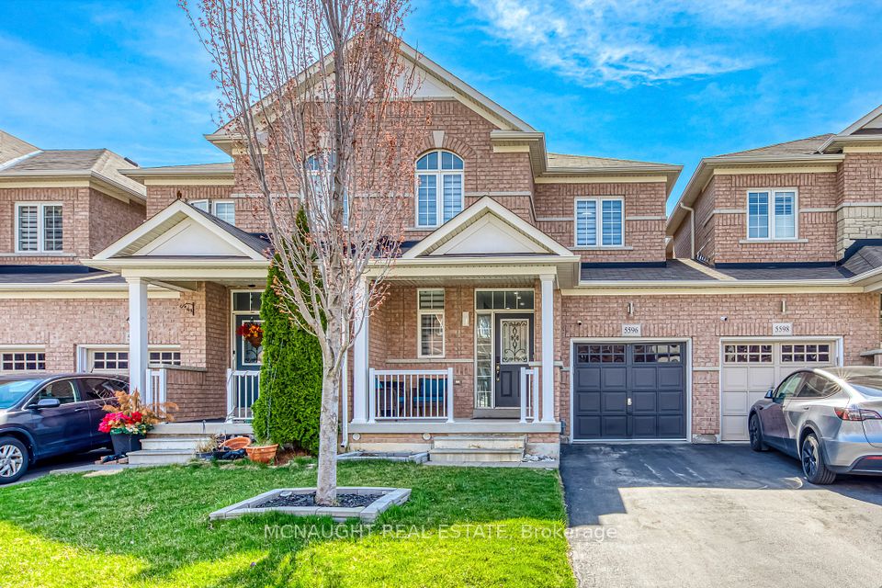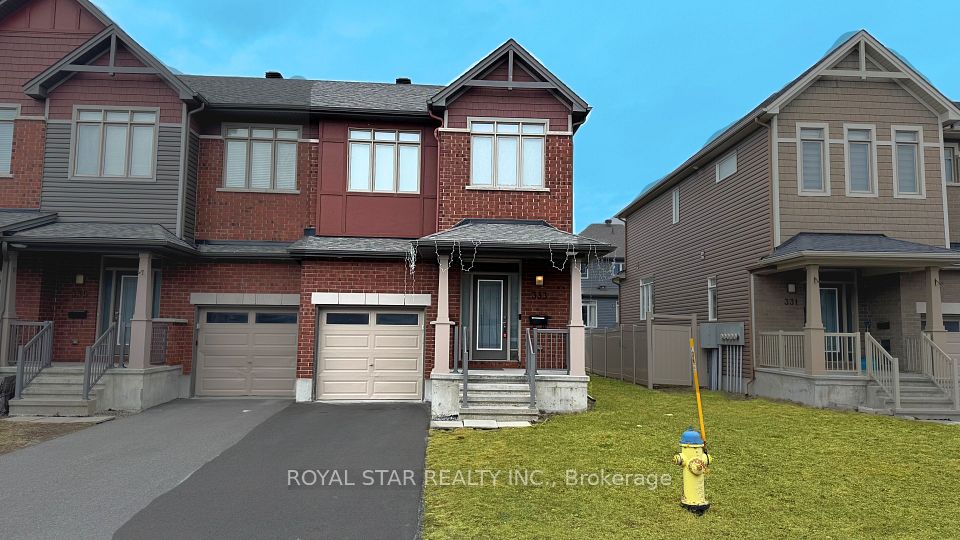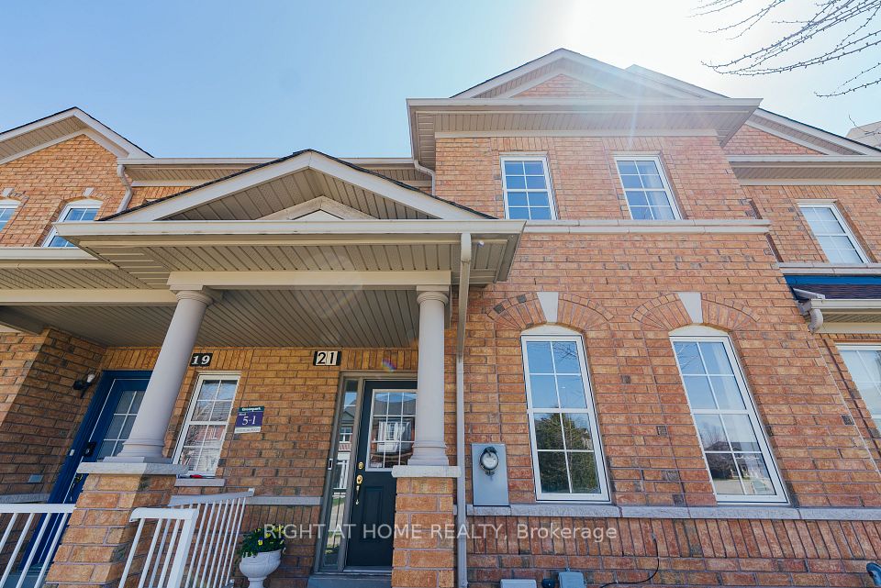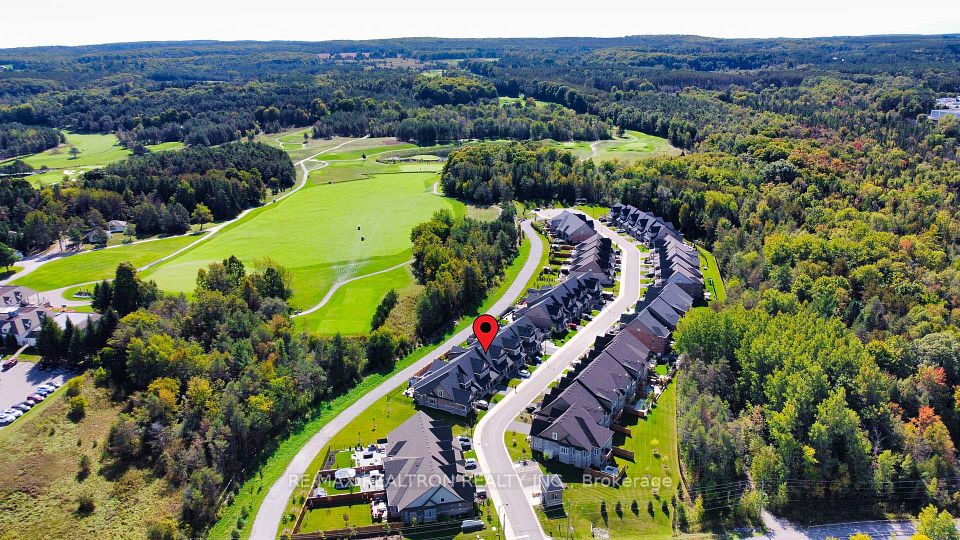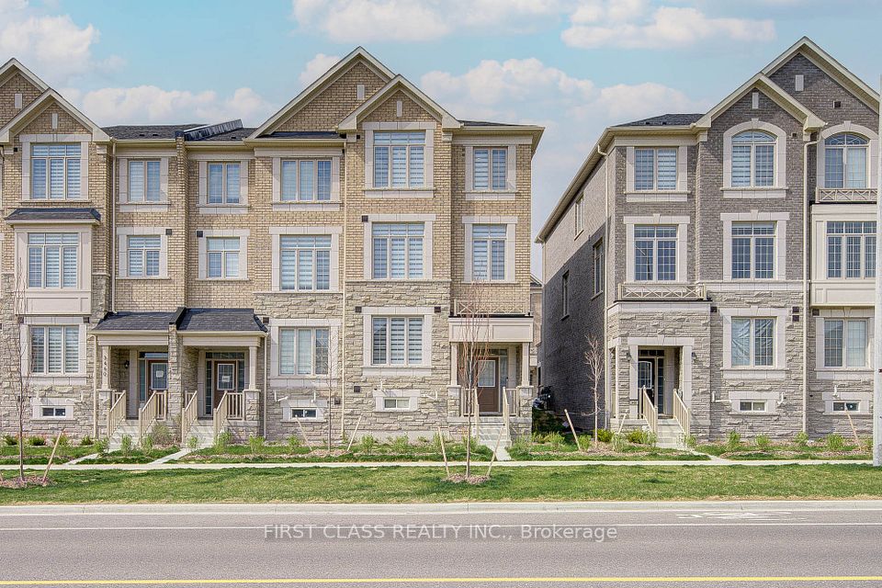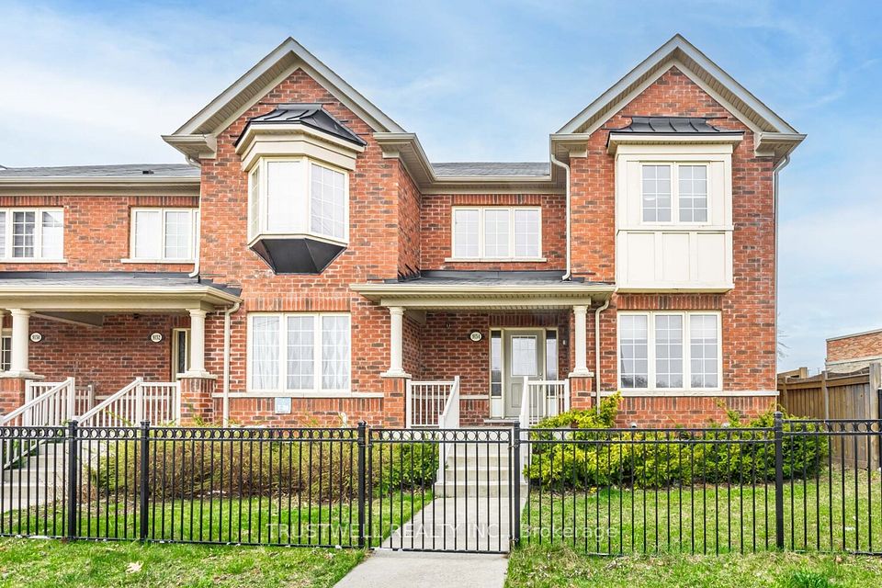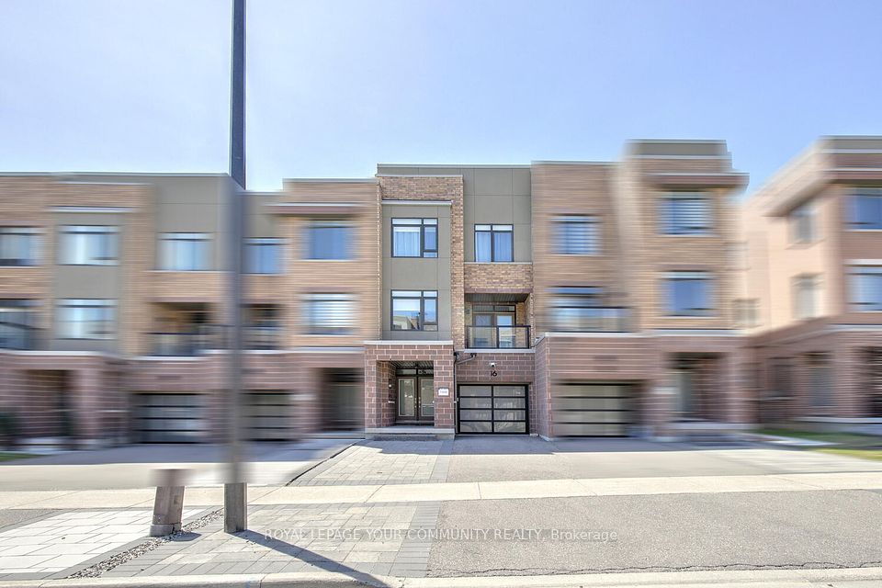$899,999
235 Skinner Road, Hamilton, ON L0R 2H1
Price Comparison
Property Description
Property type
Att/Row/Townhouse
Lot size
N/A
Style
2-Storey
Approx. Area
N/A
Room Information
| Room Type | Dimension (length x width) | Features | Level |
|---|---|---|---|
| Living Room | 17.98 x 13.78 m | N/A | Main |
| Family Room | 16.08 x 10.03 m | N/A | Main |
| Kitchen | 11.29 x 8.17 m | N/A | Main |
| Breakfast | 8.79 x 8.17 m | N/A | Main |
About 235 Skinner Road
BIGGER THAN MOST SEMIS IN THE AREA. IN-LAW SUITE WITH SEPERATE ENTRANCE. This property sounds like a gem for anyone looking for a spacious, versatile home in the desirable Waterdown area. This gorgeous home offers a perfect blend of style, space, and functionality. an open-concept design. Over 2,100 sq ft of living space with 3+1 bedrooms and 4 bathrooms. Master suite with a walk-in closet and spa-like 5-piece ensuite. In-Law Suite Potential: Fully finished walk-out basement, (also separate entrance from Garage ) ideal for a potential rental unit or extended family. Extended layout with two pantries, quartz countertops, and new stainless steel appliances. Oak staircase, oversized primary bedroom with walk-in closet and 5-piece ensuite, plus a bay windowed 2nd bedroom with Jack and Jill ensuite. Room for 3 cars in the driveway. Huge deck off the kitchen and a walk-out to a backyard from the basement. Thousands spent on upgrades. Proximity to shopping, schools, parks, and trails. Proximity to shopping, schools, parks, and trails. Minutes to transit and major highways (GO Train, HWY 407 & 403). HWY 401 ACCESS THROUGH HWY 6 great opportunity for families or investors. A MUST SEE PROPERTY FOR BUYERS SEEKING VALUE FOR MONEY.
Home Overview
Last updated
3 hours ago
Virtual tour
None
Basement information
Finished, Walk-Out
Building size
--
Status
In-Active
Property sub type
Att/Row/Townhouse
Maintenance fee
$N/A
Year built
--
Additional Details
MORTGAGE INFO
ESTIMATED PAYMENT
Location
Some information about this property - Skinner Road

Book a Showing
Find your dream home ✨
I agree to receive marketing and customer service calls and text messages from homepapa. Consent is not a condition of purchase. Msg/data rates may apply. Msg frequency varies. Reply STOP to unsubscribe. Privacy Policy & Terms of Service.







