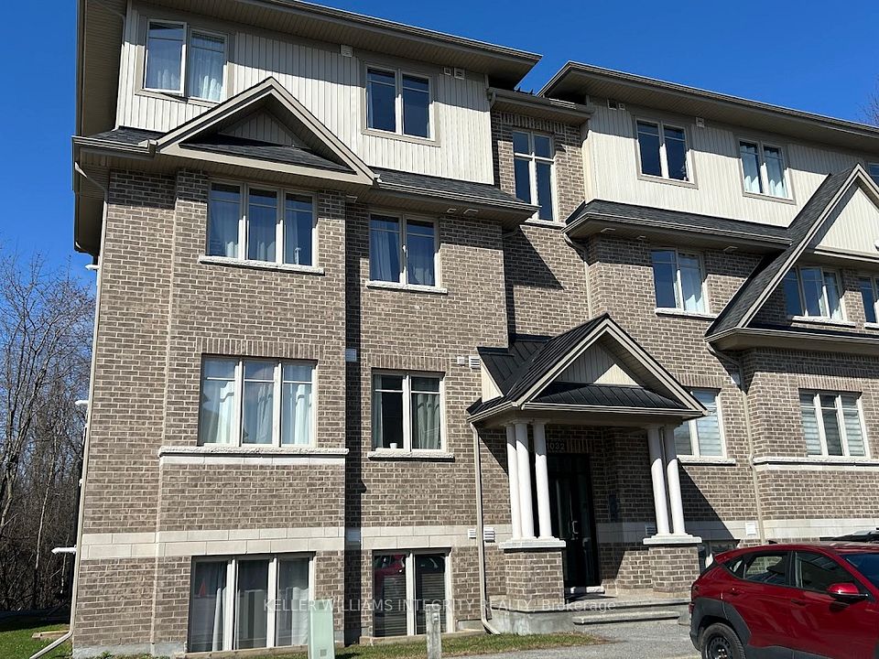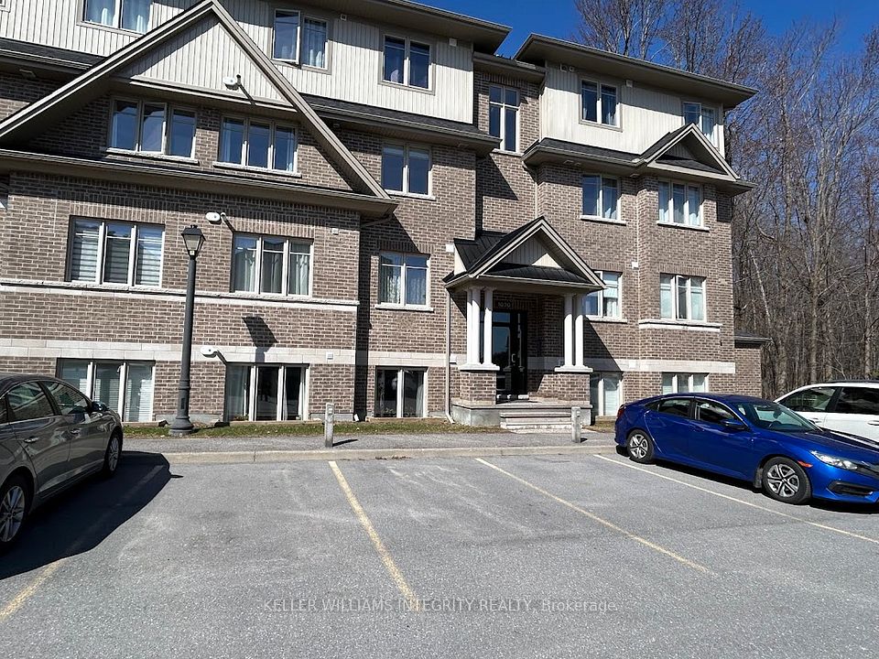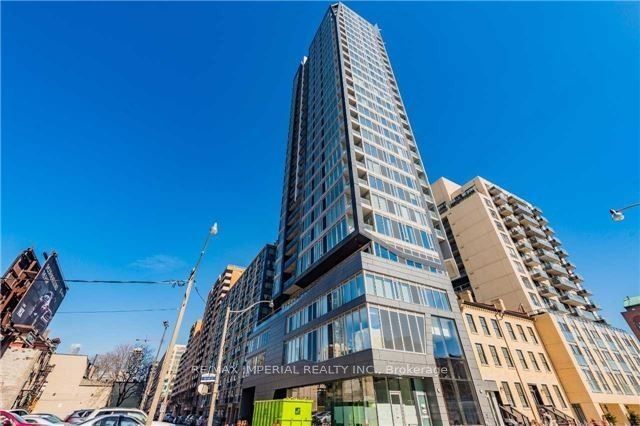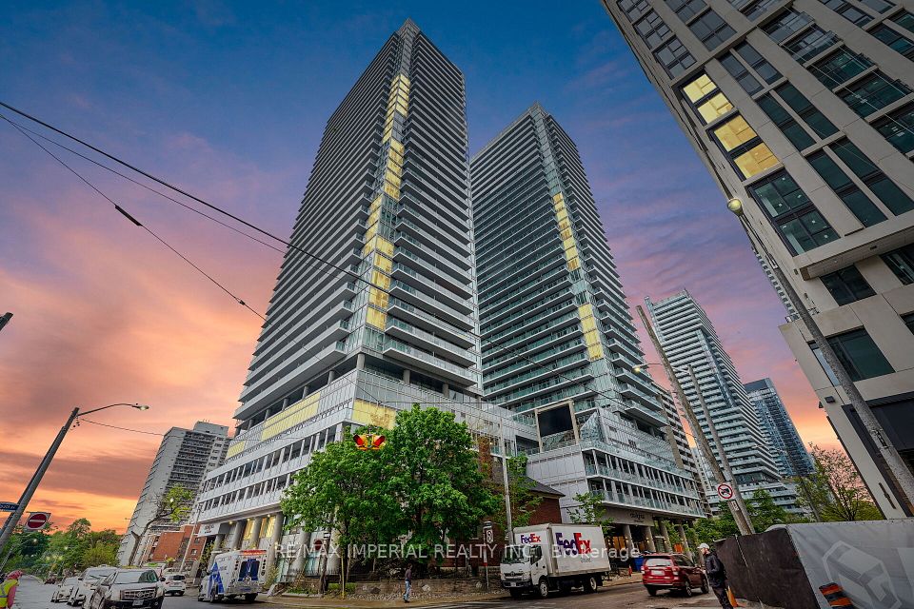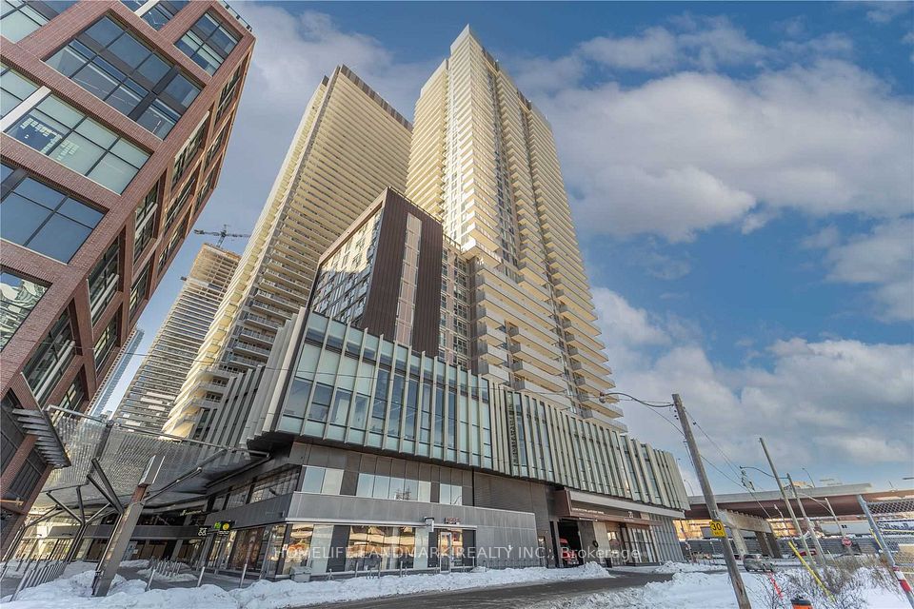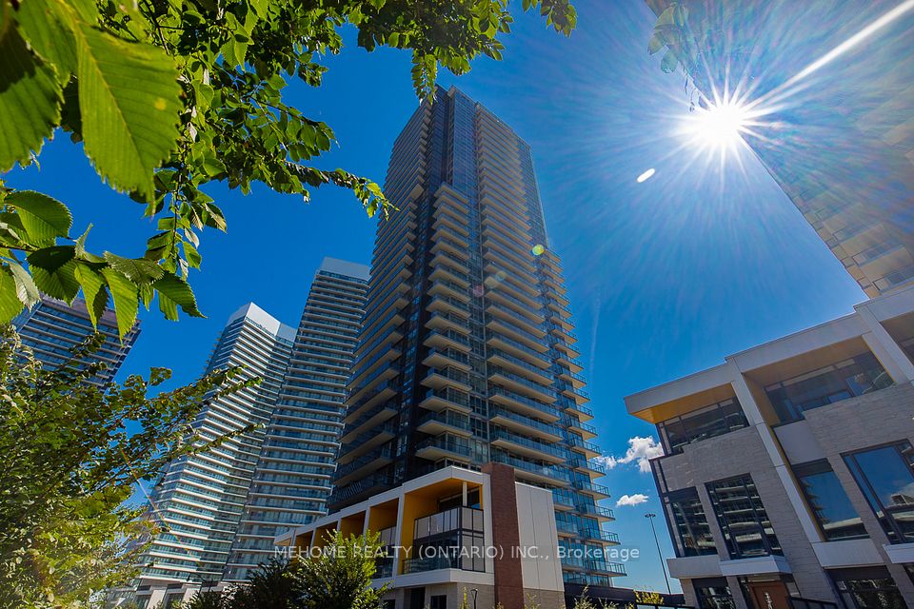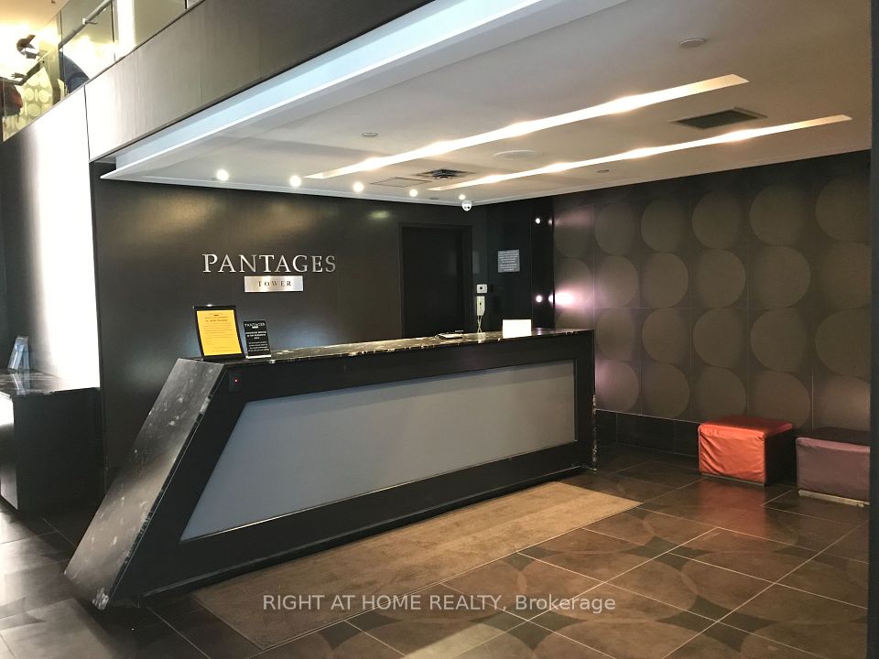$442,000
235 Kent Street, Ottawa Centre, ON K2P 0A5
Price Comparison
Property Description
Property type
Condo Apartment
Lot size
N/A
Style
Apartment
Approx. Area
N/A
Room Information
| Room Type | Dimension (length x width) | Features | Level |
|---|---|---|---|
| Foyer | 1.95 x 1.39 m | N/A | Main |
| Living Room | 2.28 x 3.45 m | N/A | Main |
| Den | 1.95 x 1.95 m | N/A | Main |
| Primary Bedroom | 3.68 x 2.76 m | N/A | Main |
About 235 Kent Street
Flooring: Tile, Flooring: Hardwood, Welcome to the stunning Art Deco Hudson Park by Charlesfort! This open-concept Calloway model offers a 1-bedroom plus a true den, complete with luxurious upgrades, underground parking, and a storage locker. The unit features modern stainless steel appliances, granite countertops, hardwood and ceramic tile flooring, in-unit laundry, and a charming balcony. Enjoy top-notch amenities such as a lounge and party room with an outdoor terrace, a gym, a car cleaning station, and a rooftop terrace with breathtaking city views, equipped with two gas BBQs and a kitchen. Located in a quiet, well-managed building in the heart of the downtown business district, you're just steps away from restaurants, transit, shopping, bike paths, Parliament, and the Ottawa River.
Home Overview
Last updated
7 hours ago
Virtual tour
None
Basement information
None
Building size
--
Status
In-Active
Property sub type
Condo Apartment
Maintenance fee
$354.92
Year built
2024
Additional Details
MORTGAGE INFO
ESTIMATED PAYMENT
Location
Some information about this property - Kent Street

Book a Showing
Find your dream home ✨
I agree to receive marketing and customer service calls and text messages from homepapa. Consent is not a condition of purchase. Msg/data rates may apply. Msg frequency varies. Reply STOP to unsubscribe. Privacy Policy & Terms of Service.







