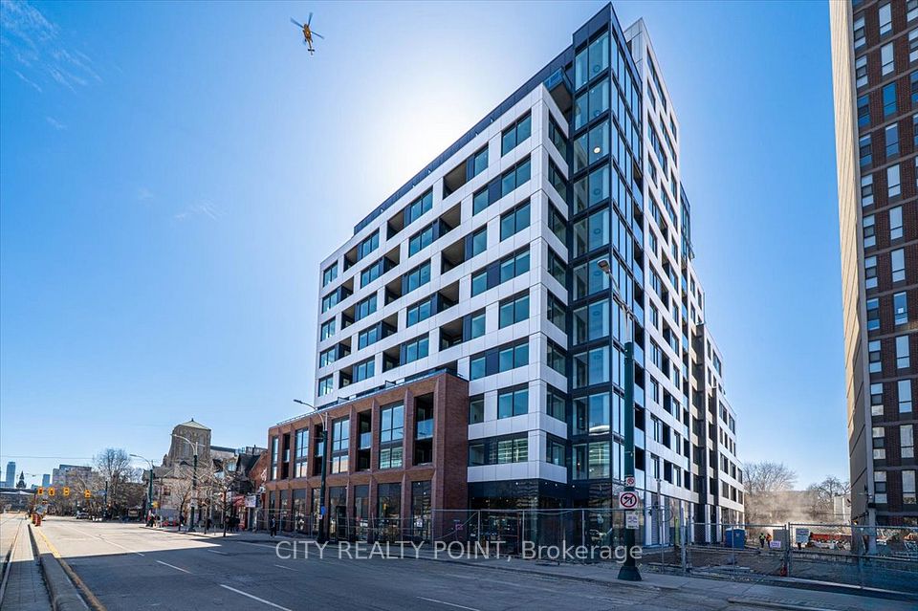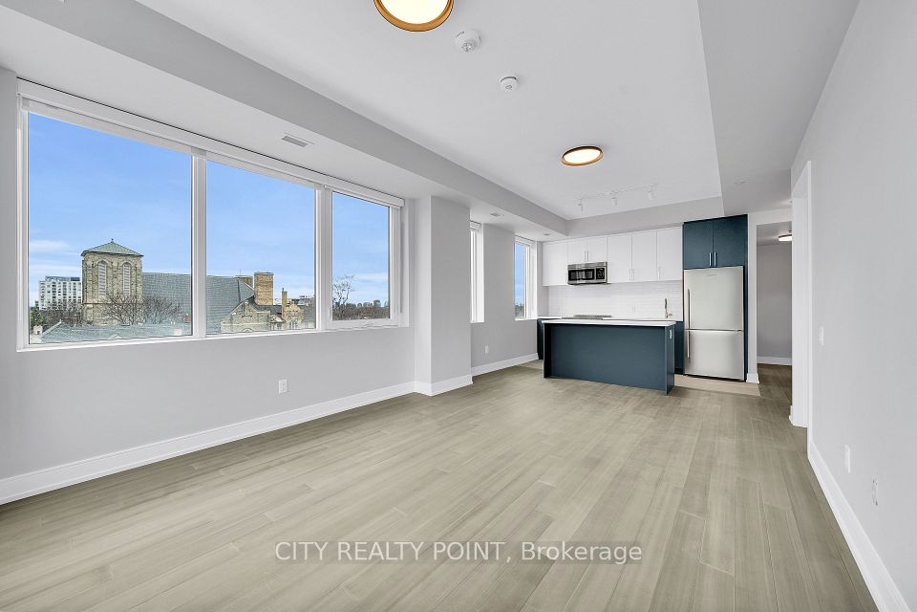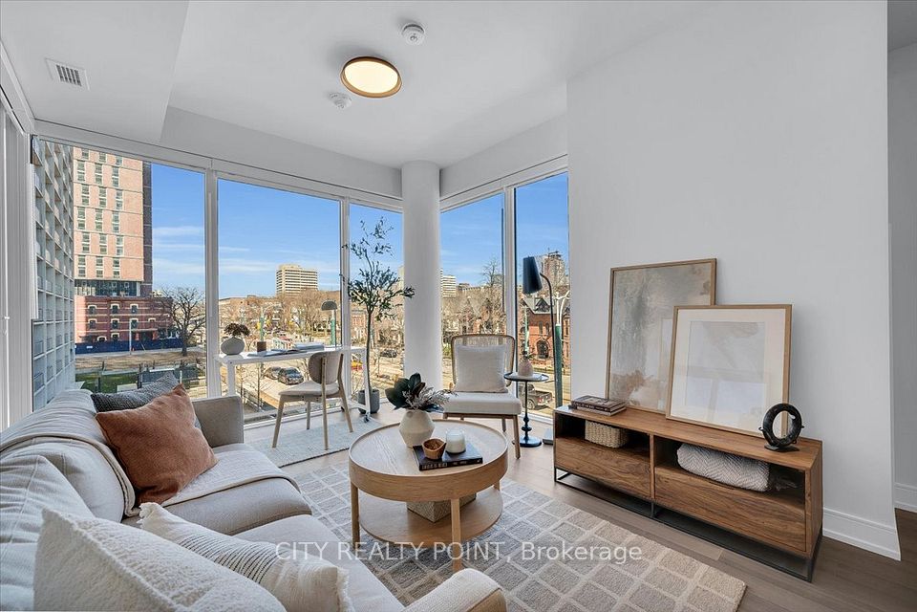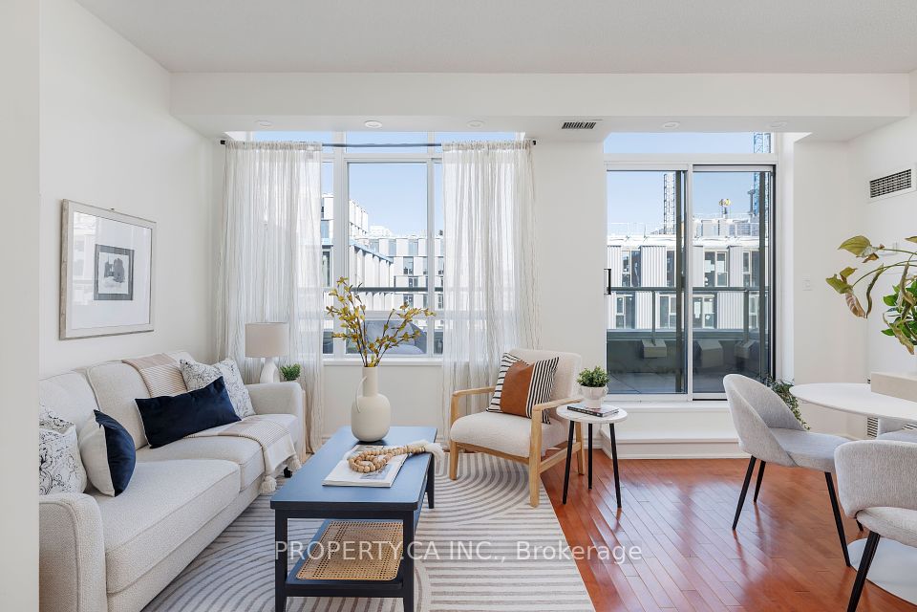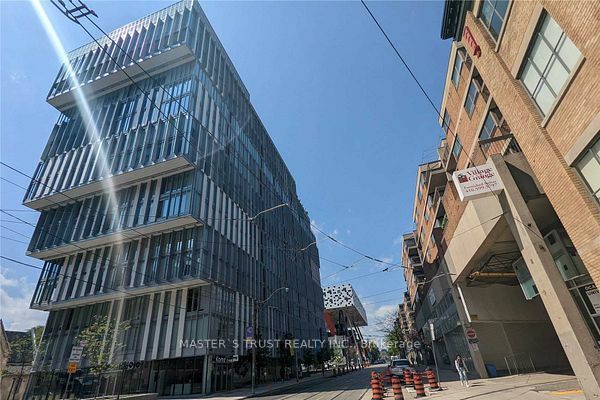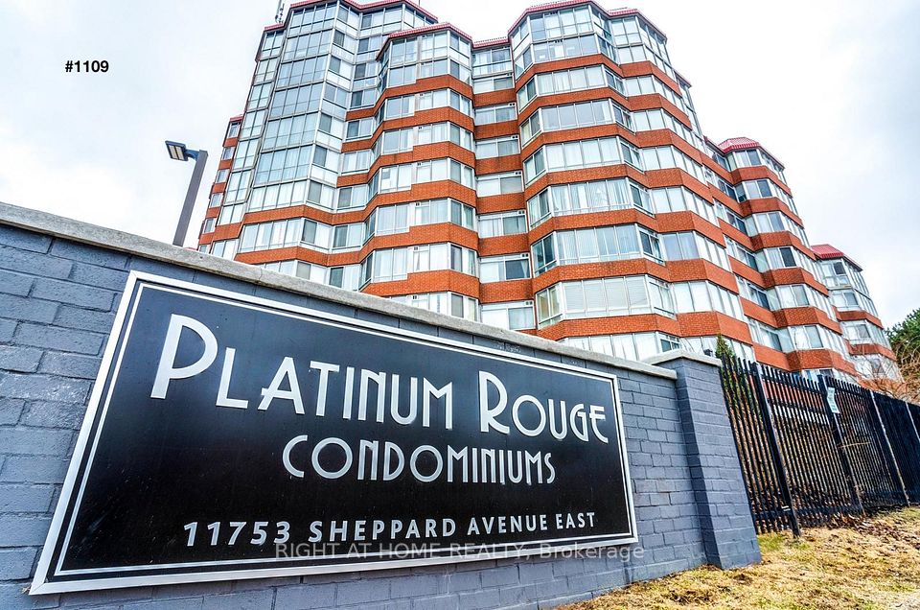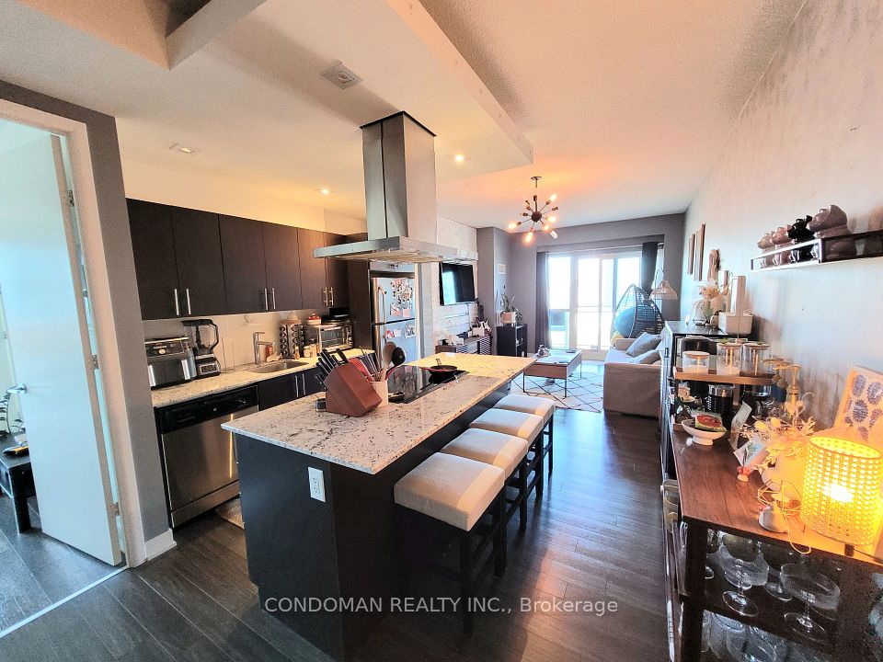$450,000
235 Kent Street, Ottawa Centre, ON K2P 0A5
Price Comparison
Property Description
Property type
Condo Apartment
Lot size
N/A
Style
Apartment
Approx. Area
N/A
Room Information
| Room Type | Dimension (length x width) | Features | Level |
|---|---|---|---|
| Foyer | 1.95 x 1.39 m | N/A | Main |
| Living Room | 2.28 x 3.45 m | N/A | Main |
| Den | 1.98 x 1.95 m | N/A | Main |
| Primary Bedroom | 3.68 x 2.76 m | N/A | Main |
About 235 Kent Street
Flooring: Tile, Flooring: Hardwood, Welcome to the stunning Art Deco Hudson Park by Charlesfort! This open-concept Calloway model offers a 1-bedroom plus a true den, complete with luxurious upgrades, underground parking, and a storage locker. The unit features modern stainless steel appliances, granite countertops, hardwood and ceramic tile flooring, in-unit laundry, and a charming balcony. Enjoy top-notch amenities such as a lounge and party room with an outdoor terrace, a gym, a car cleaning station, and a rooftop terrace with breathtaking city views, equipped with two gas BBQs and a kitchen. Located in a quiet, well-managed building in the heart of the downtown business district, you're just steps away from restaurants, transit, shopping, bike paths, Parliament, and the Ottawa River. Tenant will move out by the end of April.
Home Overview
Last updated
Mar 16
Virtual tour
None
Basement information
None
Building size
--
Status
In-Active
Property sub type
Condo Apartment
Maintenance fee
$354.92
Year built
2024
Additional Details
MORTGAGE INFO
ESTIMATED PAYMENT
Location
Some information about this property - Kent Street

Book a Showing
Find your dream home ✨
I agree to receive marketing and customer service calls and text messages from homepapa. Consent is not a condition of purchase. Msg/data rates may apply. Msg frequency varies. Reply STOP to unsubscribe. Privacy Policy & Terms of Service.







