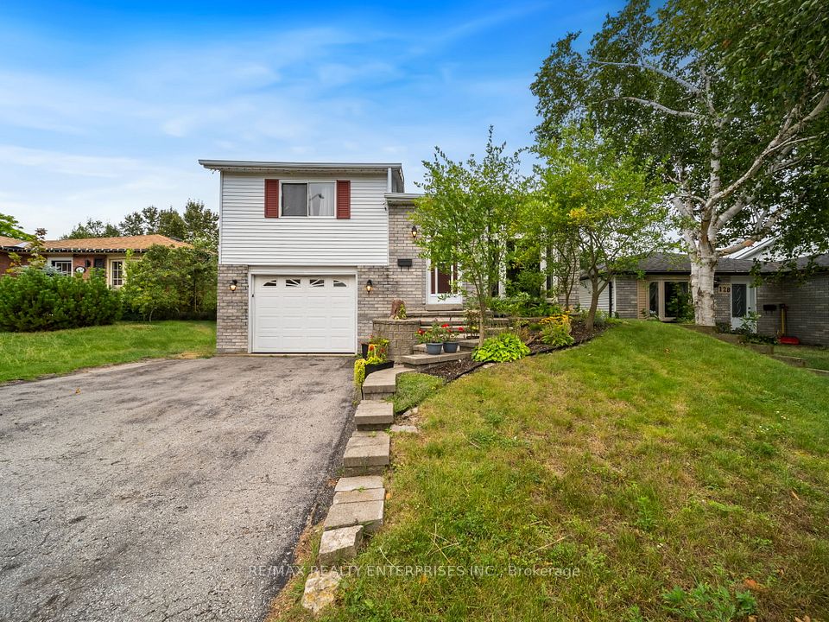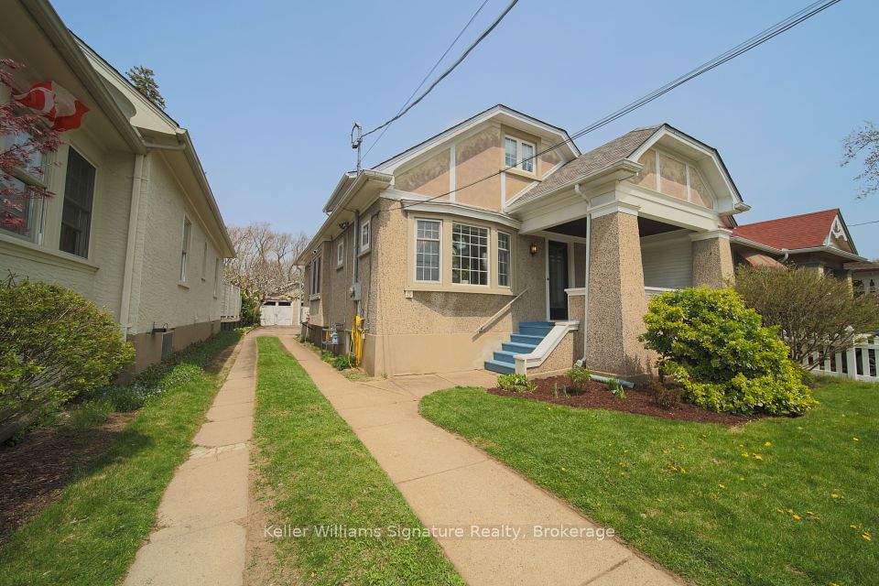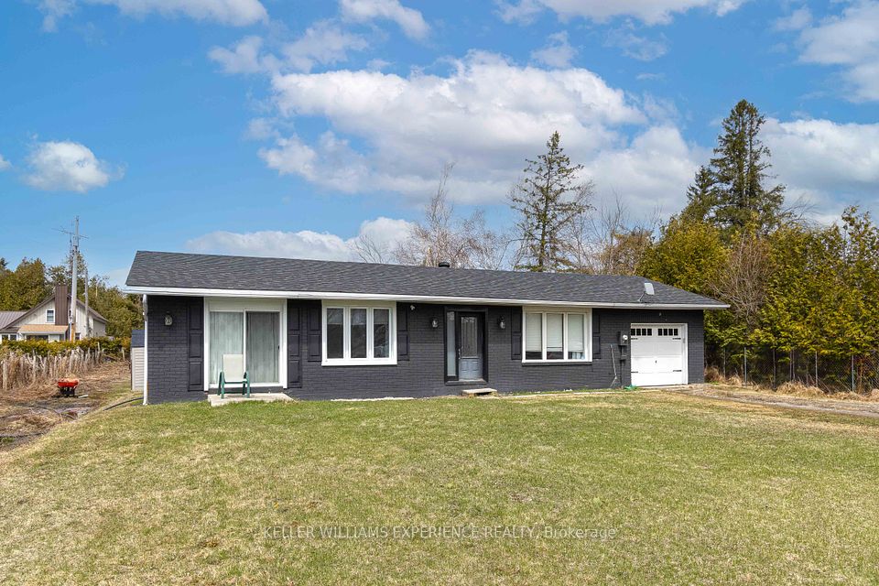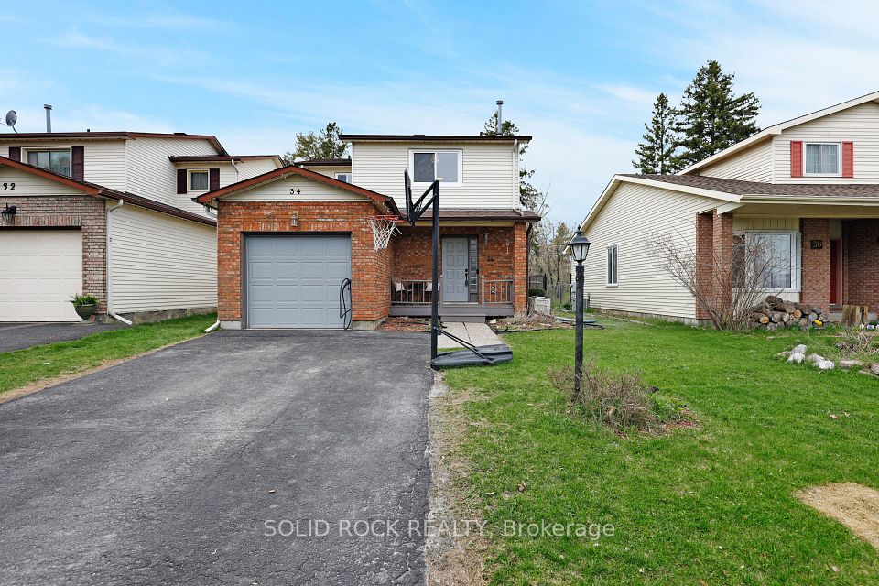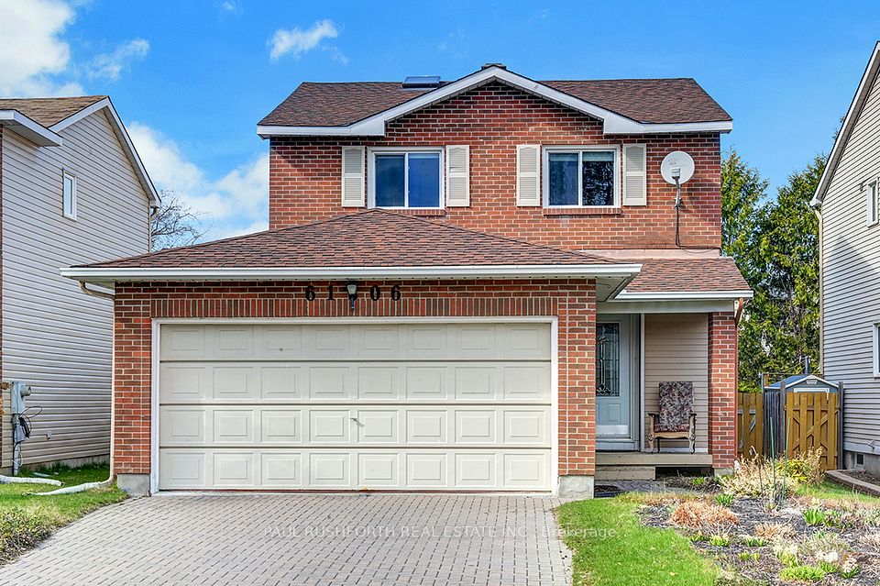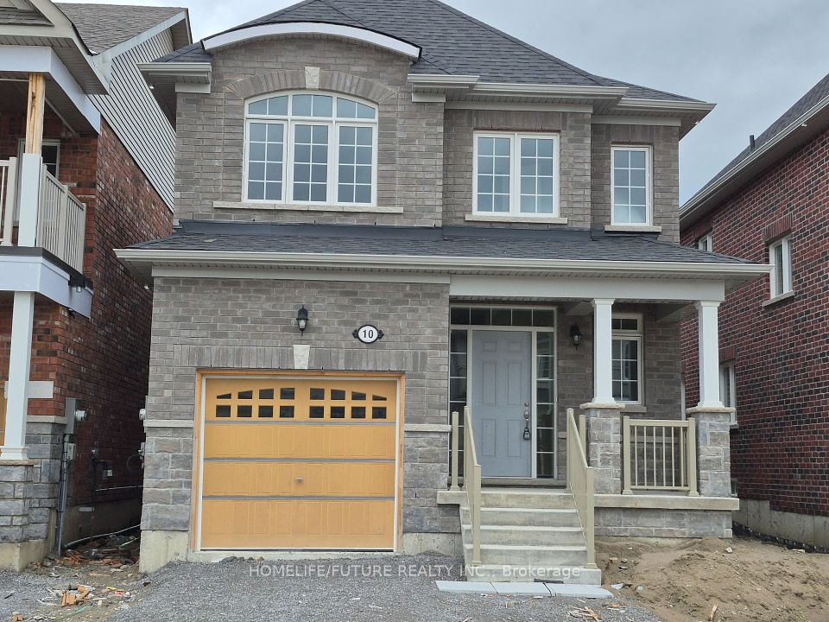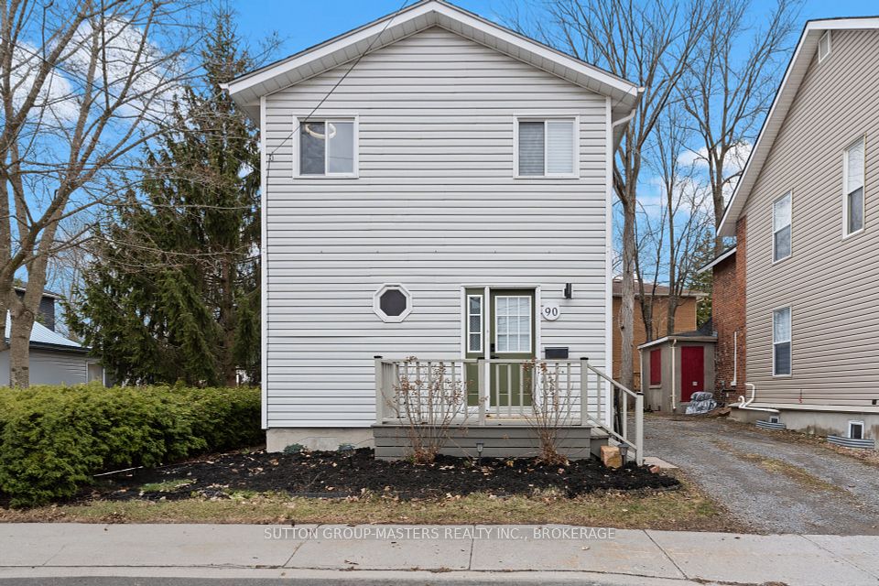$849,900
235 Elm Avenue, Georgina, ON L4P 2V4
Virtual Tours
Price Comparison
Property Description
Property type
Detached
Lot size
N/A
Style
Bungalow-Raised
Approx. Area
N/A
Room Information
| Room Type | Dimension (length x width) | Features | Level |
|---|---|---|---|
| Living Room | 5.3 x 4.88 m | Hardwood Floor, Gas Fireplace, Large Window | Main |
| Kitchen | 5.22 x 2.57 m | Stainless Steel Appl, W/O To Deck, Centre Island | Main |
| Dining Room | 5.22 x 3.56 m | W/O To Deck, Combined w/Kitchen, Open Concept | Main |
| Primary Bedroom | 4.87 x 3.91 m | Hardwood Floor, Double Closet, Large Window | Main |
About 235 Elm Avenue
Beautifully finished raised bungalow in the heart of Keswick! This charming 3-bedroom, 2-bathroom home offers a bright and airy open-concept layout perfect for modern living. The spacious living room features hardwood floors, a gas fireplace, and bright windows, creating a warm and inviting space to relax or entertain. The stylish kitchen includes stainless steel appliances, a centre island, and a walk-out to a spacious deck, perfect for summer BBQs or your morning coffee. The fully finished basement adds extra living space with a large rec room, ideal for a home theatre, playroom, or office. Sitting on a generously sized lot, there's plenty of outdoor room for family fun or quiet relaxation. Located just steps from Lake Simcoe, and close to schools, parks, restaurants, and Highway 404, this home offers the perfect blend of comfort, convenience, and community living. You also have access to 2 private beaches, one with a boat launch, for a minimal fee. 1 garage bay is being used for a workshop, but can be returned to a garage space. Don't miss your chance to enjoy life by the water!
Home Overview
Last updated
20 hours ago
Virtual tour
None
Basement information
Finished
Building size
--
Status
In-Active
Property sub type
Detached
Maintenance fee
$N/A
Year built
--
Additional Details
MORTGAGE INFO
ESTIMATED PAYMENT
Location
Some information about this property - Elm Avenue

Book a Showing
Find your dream home ✨
I agree to receive marketing and customer service calls and text messages from homepapa. Consent is not a condition of purchase. Msg/data rates may apply. Msg frequency varies. Reply STOP to unsubscribe. Privacy Policy & Terms of Service.







