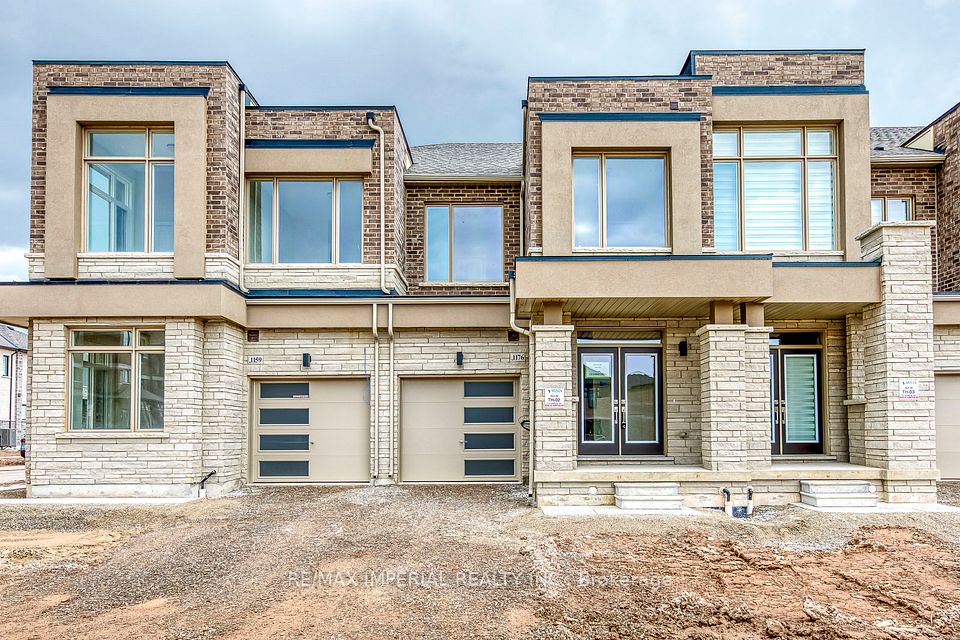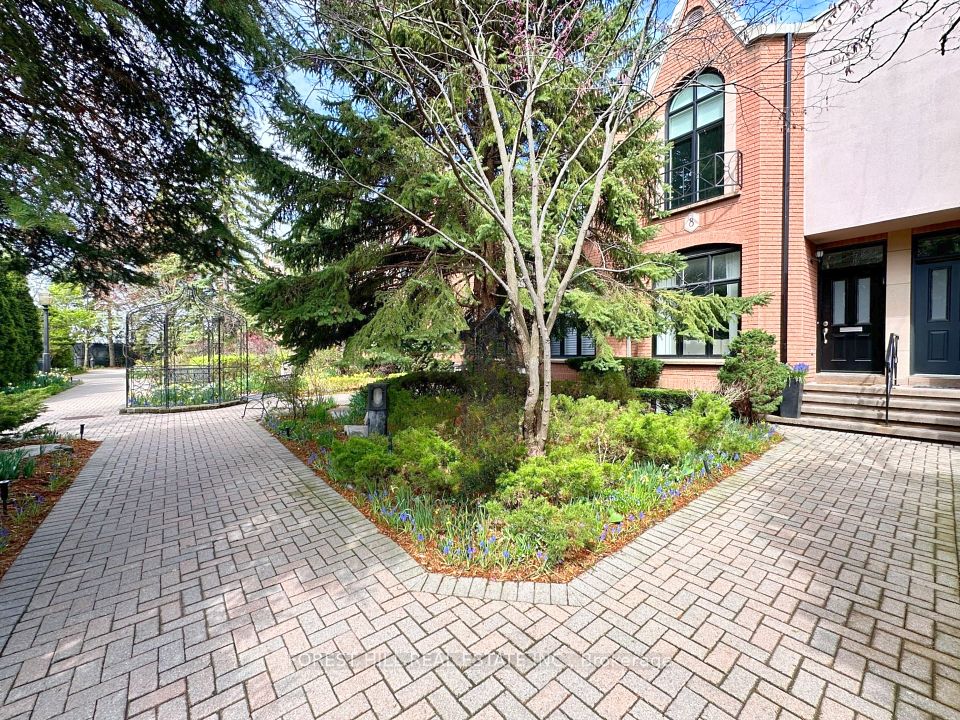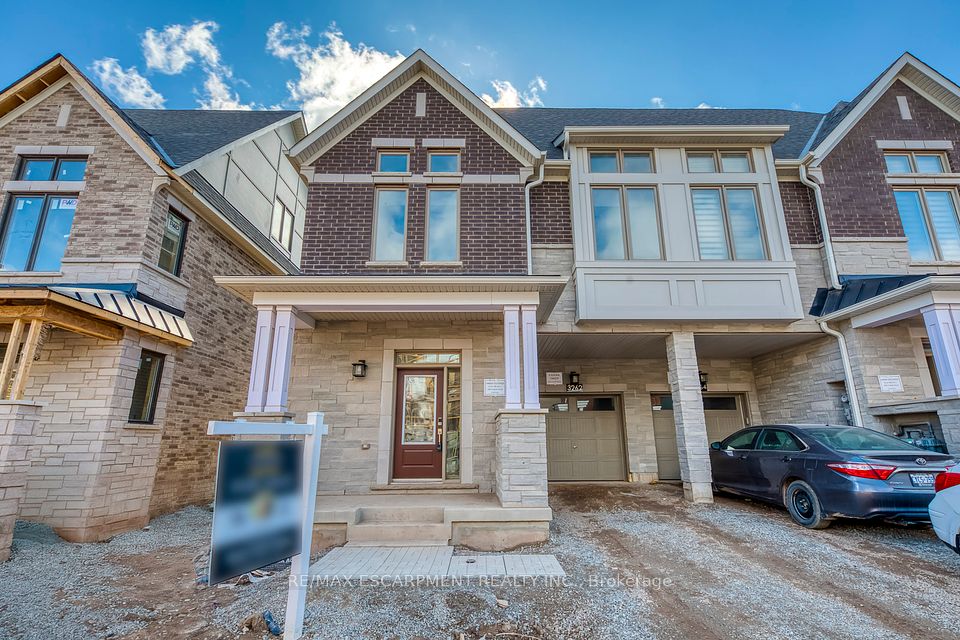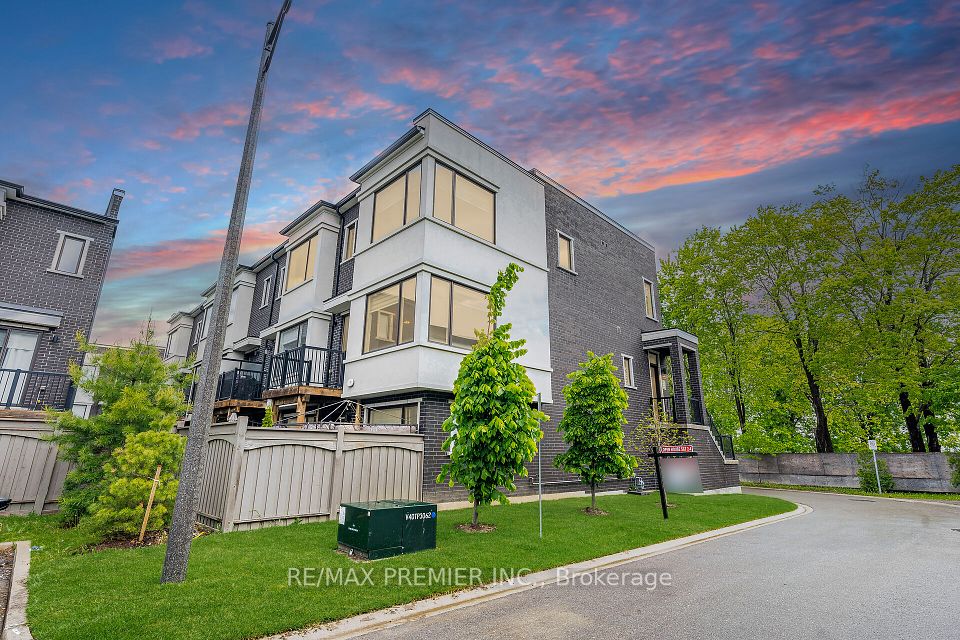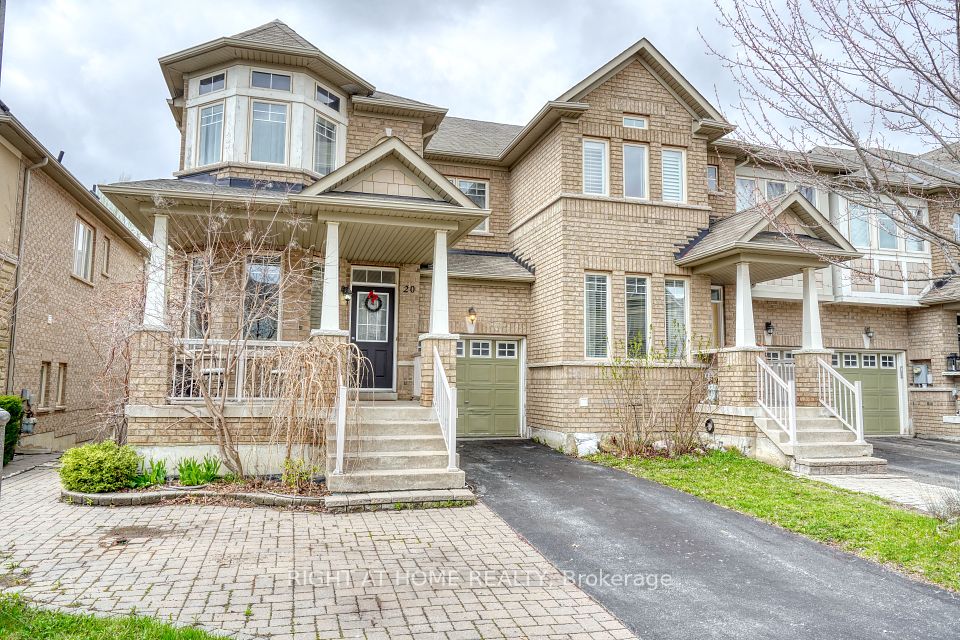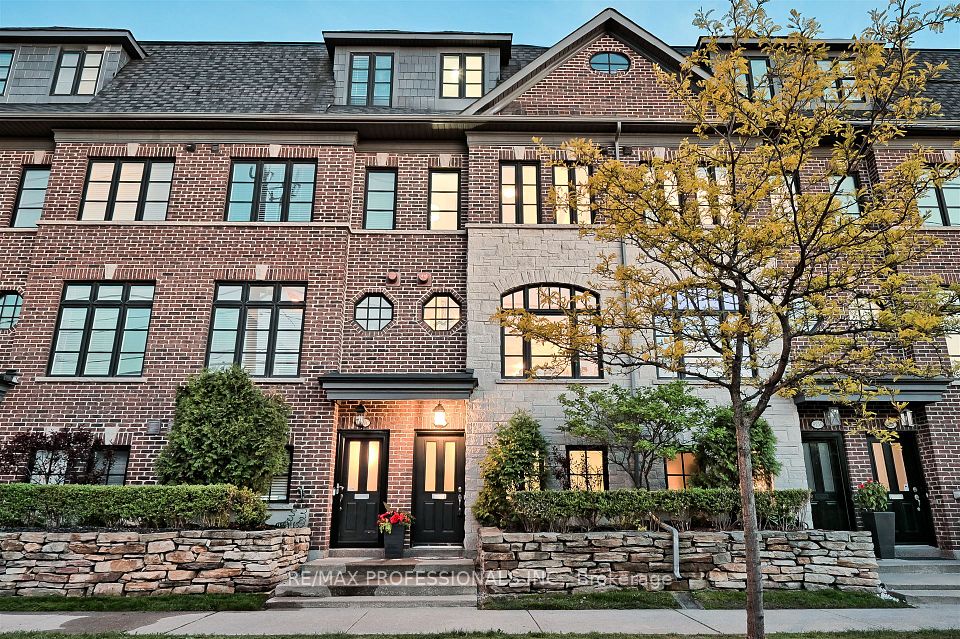
$1,770,000
235 Claremont Street, Toronto C01, ON M6J 2N1
Virtual Tours
Price Comparison
Property Description
Property type
Att/Row/Townhouse
Lot size
N/A
Style
3-Storey
Approx. Area
N/A
Room Information
| Room Type | Dimension (length x width) | Features | Level |
|---|---|---|---|
| Living Room | 3.9 x 3.12 m | Window Floor to Ceiling, W/O To Patio, Hardwood Floor | Main |
| Dining Room | 3.9 x 8.28 m | Window Floor to Ceiling, Juliette Balcony, Combined w/Kitchen | Main |
| Kitchen | 3.9 x 8.28 m | Centre Island, B/I Appliances, Hardwood Floor | Main |
| Foyer | 1.55 x 1.28 m | B/I Closet, Tile Floor | Main |
About 235 Claremont Street
Luxury living in Trinity Bellwoods! Impeccable design by Cecconi Simone meets functionality in this stunning home. Entertain effortlessly with soaring 10-foot ceilings, an integrated kitchen, and a living room that flows seamlessly into a private outdoor patio. Ascend the striking floating staircase to find two bedrooms, a luxurious bathroom with a double vanity, and a convenient laundry room. The top floor features a master suite oasis with a spa-like bathroom featuring a walk-in shower and designer tub, a spacious walk-in closet, and a serene bedroom with its own private patio. A must see! Complete with a finished basement for storage, office, or recreation room, and direct access to your very own private secure underground garage. Features abundant built-in storage on every floor. Turnkey perfection awaits!
Home Overview
Last updated
Mar 25
Virtual tour
None
Basement information
Finished
Building size
--
Status
In-Active
Property sub type
Att/Row/Townhouse
Maintenance fee
$N/A
Year built
--
Additional Details
MORTGAGE INFO
ESTIMATED PAYMENT
Location
Some information about this property - Claremont Street

Book a Showing
Find your dream home ✨
I agree to receive marketing and customer service calls and text messages from homepapa. Consent is not a condition of purchase. Msg/data rates may apply. Msg frequency varies. Reply STOP to unsubscribe. Privacy Policy & Terms of Service.






