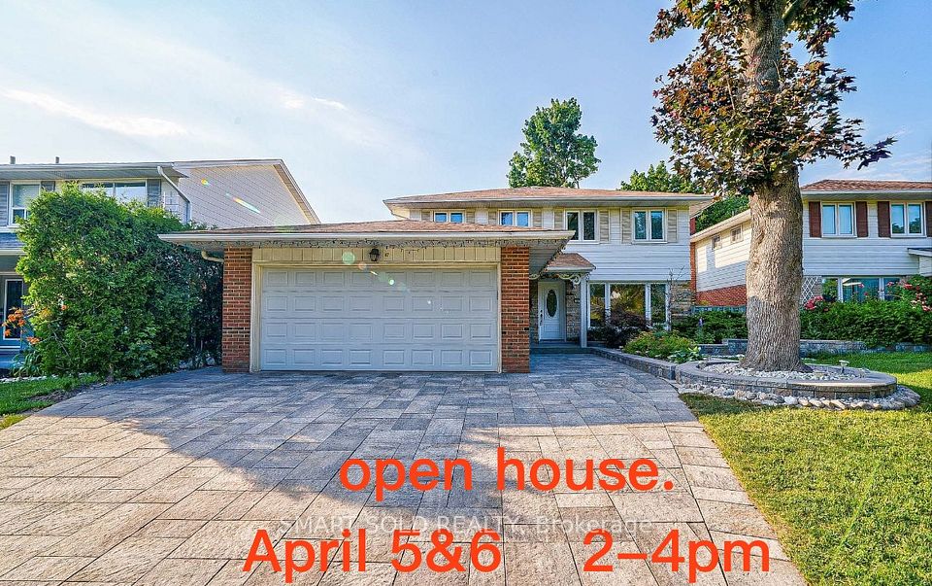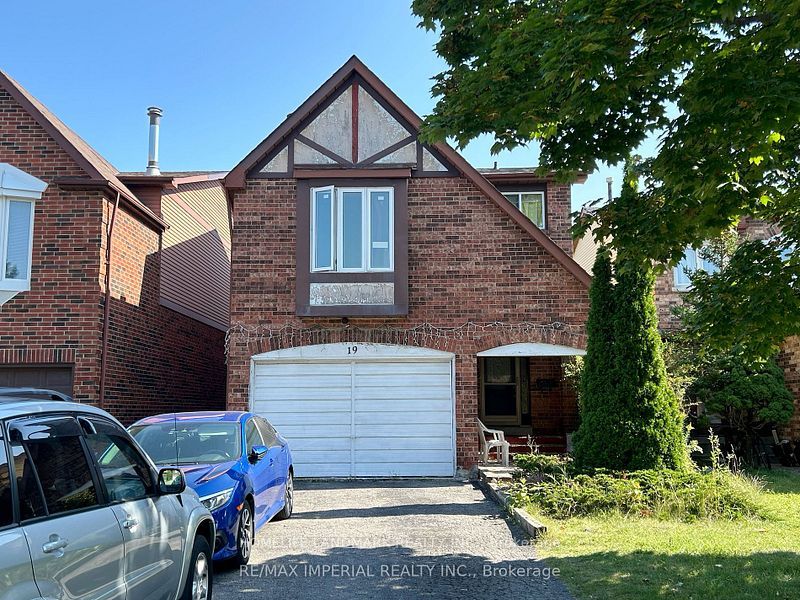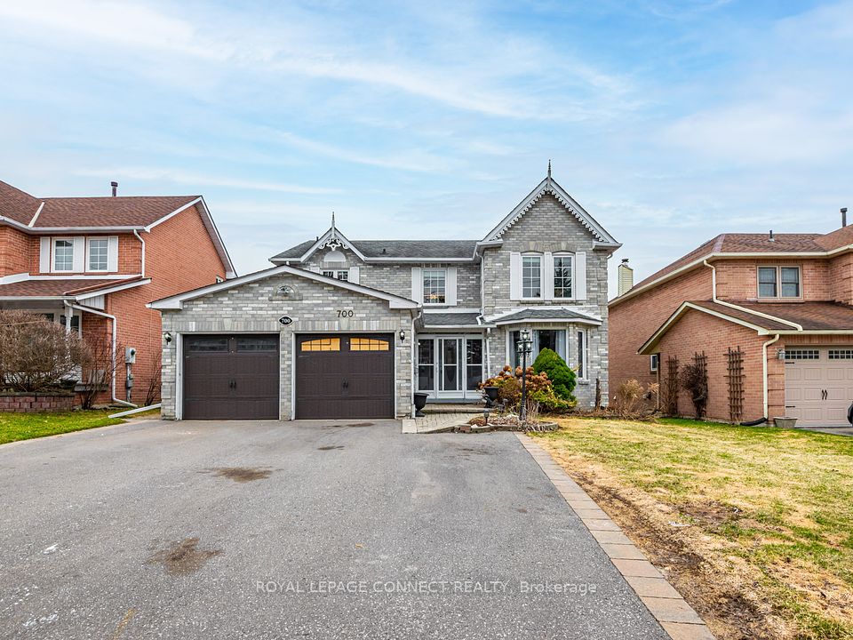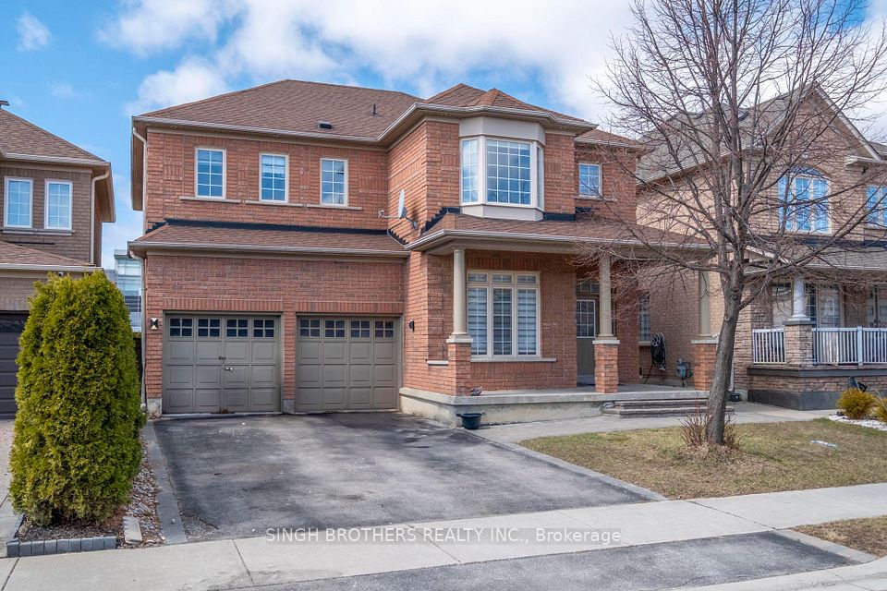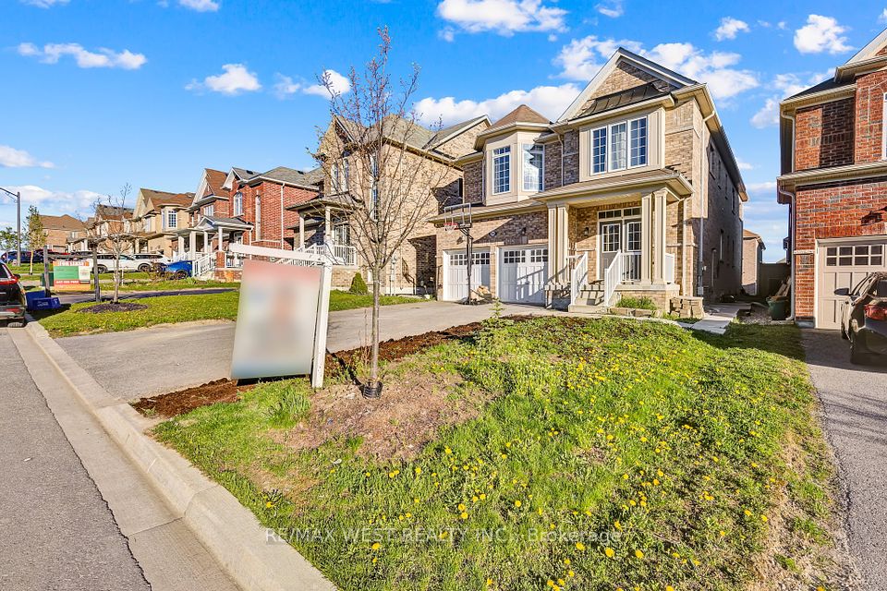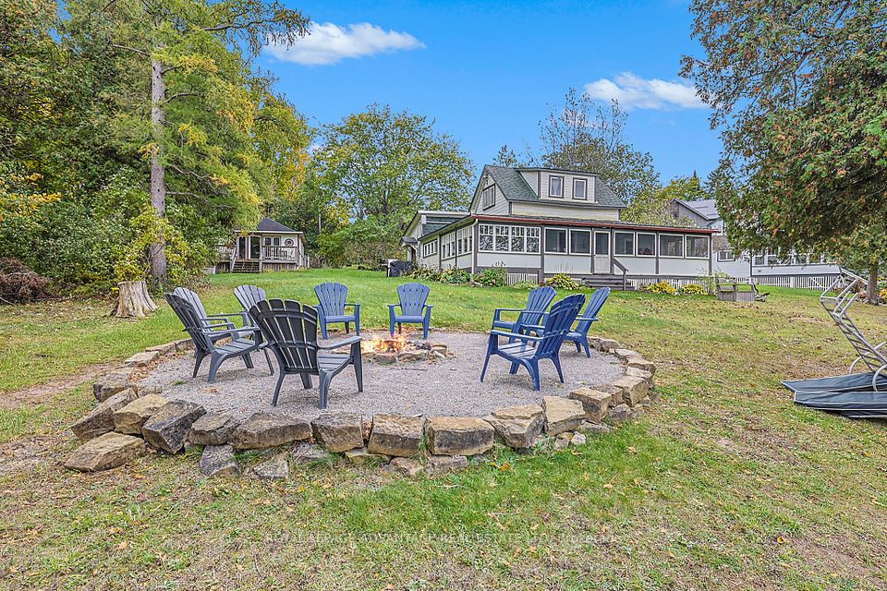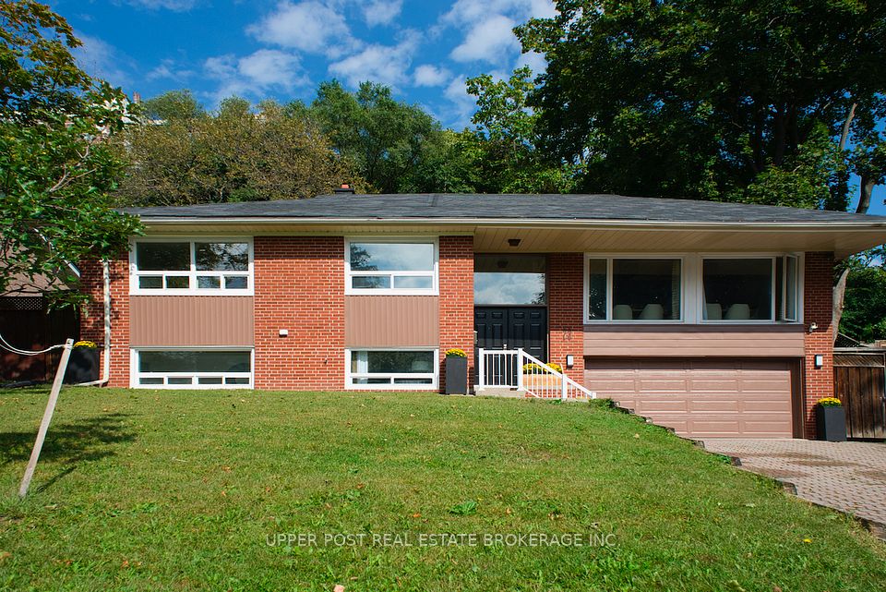$1,169,000
2346 Leeds Crossing N/A, London, ON N6M 1G5
Virtual Tours
Price Comparison
Property Description
Property type
Detached
Lot size
< .50 acres
Style
2-Storey
Approx. Area
N/A
Room Information
| Room Type | Dimension (length x width) | Features | Level |
|---|---|---|---|
| Foyer | 3.65 x 2 m | Moulded Ceiling, Marble Floor, Double Doors | Basement |
| Kitchen | 3.9 x 5 m | Granite Counters, Centre Island, Stainless Steel Appl | Main |
| Dining Room | 3.9 x 3.27 m | Dropped Ceiling, LED Lighting, Combined w/Kitchen | Main |
| Great Room | 5.33 x 4.87 m | Fireplace, Large Window, LED Lighting | Main |
About 2346 Leeds Crossing N/A
Welcome to this exquisite 5+2 bedroom, 5 full bathroom home, showcasing an elegant natural stone façade, lush landscaping, and a wide stone driveway with ample parking. Nestled in a peaceful, family-friendly cul-de-sac, this property exudes sophistication from the moment you arrive. The double-door entrance leads to a main floor with 9-foot ceilings, adding a sense of spaciousness and grandeur. The main level offers a chefs dream kitchen complete with premium stainless steel appliances, custom cabinetry, and a generous island perfect for entertaining. Adjacent to the kitchen, the dining room boasts a vaulted ceiling with LED lighting and flows into a bright great room filled with natural light. Large windows overlook a vast, lush backyard with a natural firepit area, creating a seamless indoor-outdoor living experience. A spacious bedroom and a full bathroom complete this floor, adding convenience for guests or family. Upstairs, four luxurious bedrooms await. The master suite includes a 5-piece ensuite, a custom walk-in closet, and a cozy fireplace, while the second bedroom has its own 3-piece ensuite and walk-in closet. The upper-floor laundry room is thoughtfully designed with built-in cabinetry and a sink. The fully finished basement is perfect for extended family or guest accommodations, featuring two spacious bedrooms, a full bathroom, a designated laundry area with hookups, and a laundry sink. A home theater/recreation room with a cozy fireplace completes this level, creating an ideal retreat. With high-quality finishes and no carpet throughout, this home combines luxury, comfort, and practical design for family living.
Home Overview
Last updated
6 days ago
Virtual tour
None
Basement information
Full, Finished
Building size
--
Status
In-Active
Property sub type
Detached
Maintenance fee
$N/A
Year built
--
Additional Details
MORTGAGE INFO
ESTIMATED PAYMENT
Location
Some information about this property - Leeds Crossing N/A

Book a Showing
Find your dream home ✨
I agree to receive marketing and customer service calls and text messages from homepapa. Consent is not a condition of purchase. Msg/data rates may apply. Msg frequency varies. Reply STOP to unsubscribe. Privacy Policy & Terms of Service.







