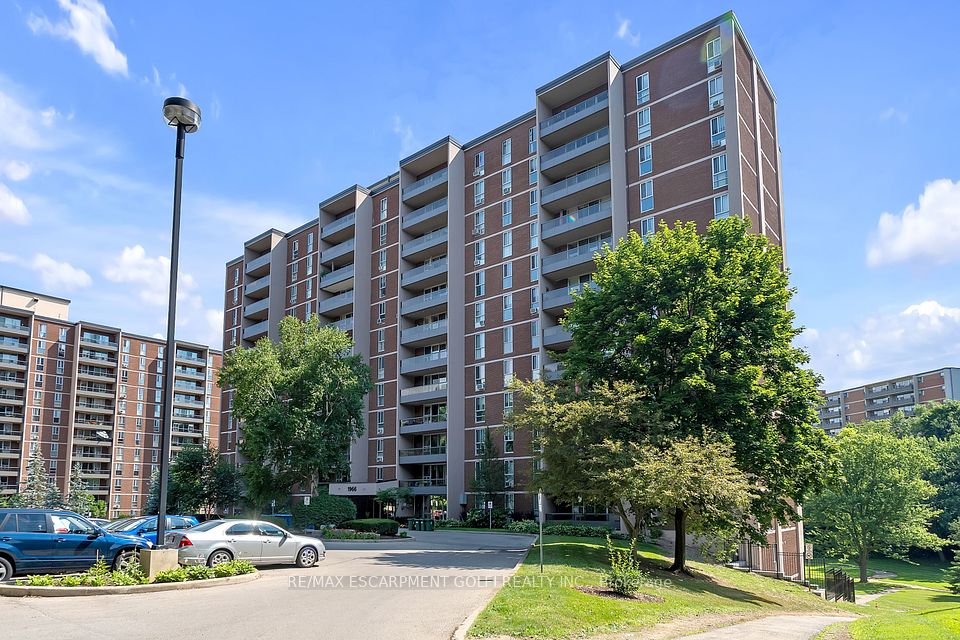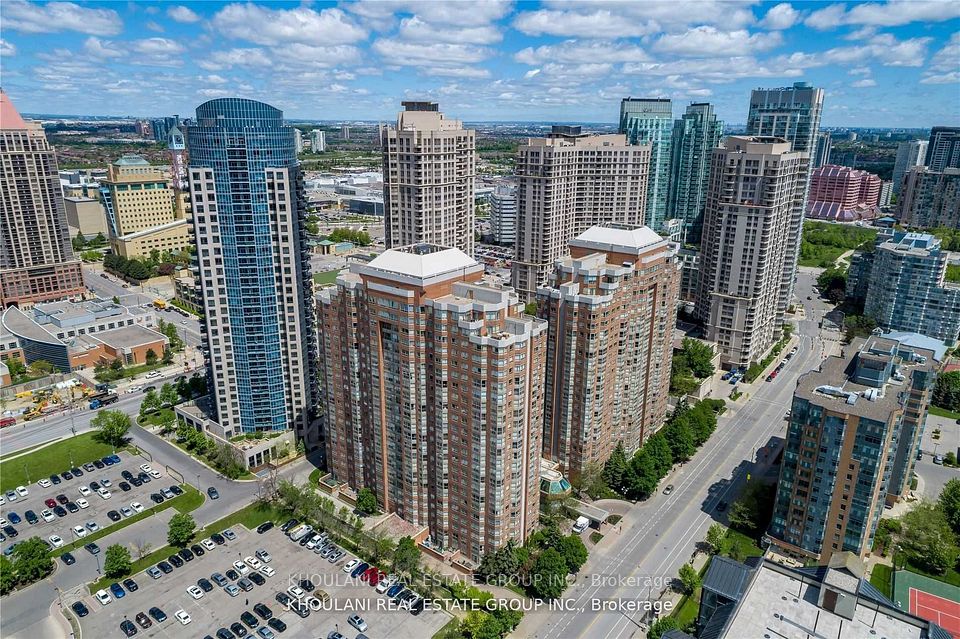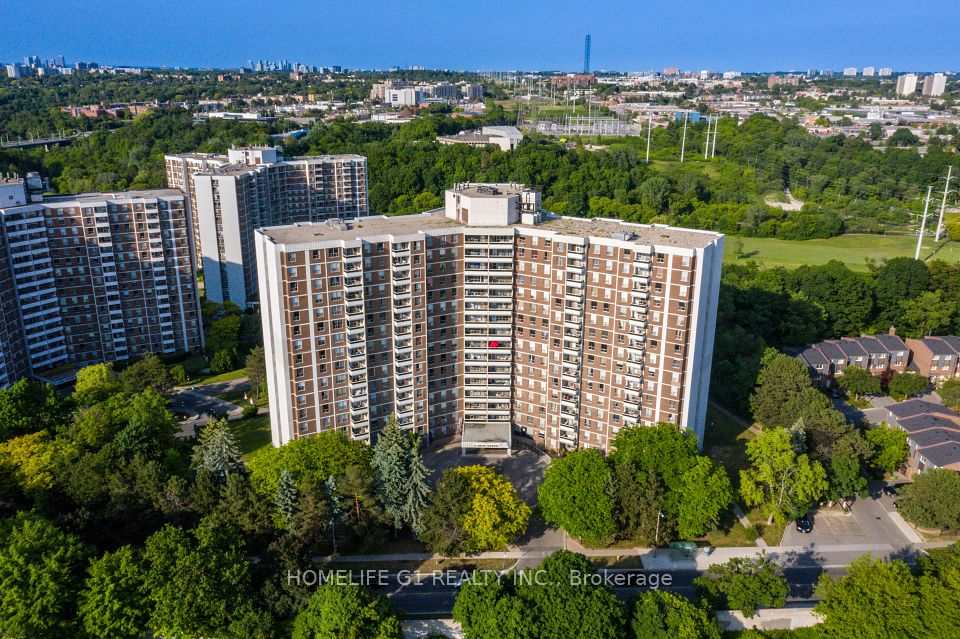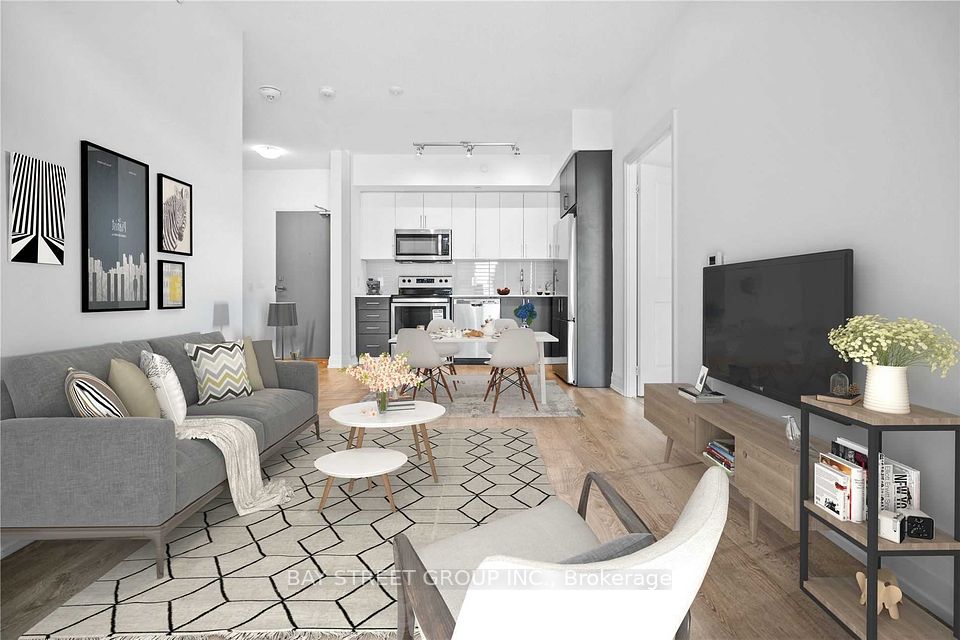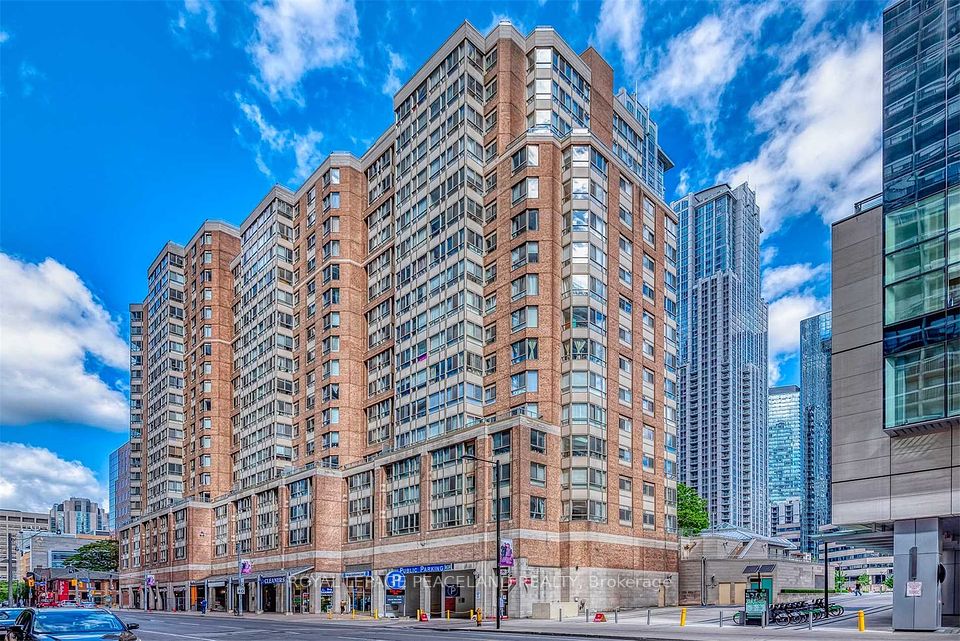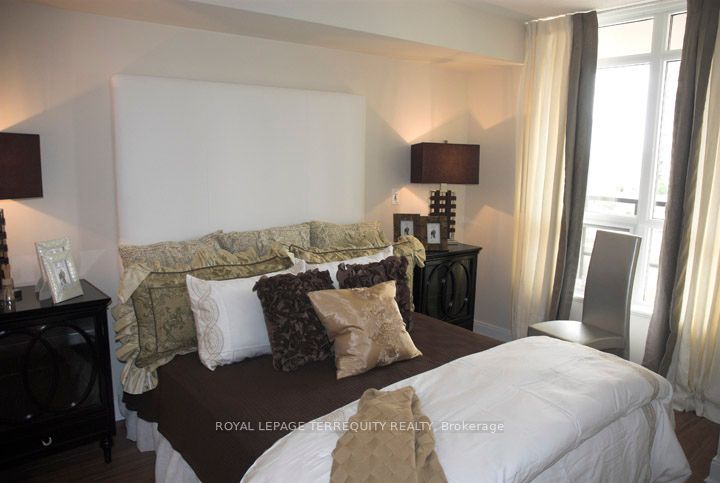
$460,000
2345 Confederation Parkway, Mississauga, ON L5B 2H3
Virtual Tours
Price Comparison
Property Description
Property type
Condo Apartment
Lot size
N/A
Style
Apartment
Approx. Area
N/A
Room Information
| Room Type | Dimension (length x width) | Features | Level |
|---|---|---|---|
| Living Room | 6.1 x 3.02 m | Vinyl Floor, Open Concept, W/O To Balcony | Flat |
| Dining Room | 2.84 x 2.97 m | Vinyl Floor, Ceiling Fan(s), Combined w/Living | Flat |
| Kitchen | 2.48 x 2.97 m | Granite Counters, Breakfast Bar, Tile Floor | Flat |
| Primary Bedroom | 5.17 x 3.2 m | 3 Pc Ensuite, Ceiling Fan(s), Large Window | Flat |
About 2345 Confederation Parkway
Welcome to Unit 1202. This building only has 4 units per floor. This lovely 3 bedroom 2 bathroom condo has 2 balconies. Open concept living-dining & kitchen area. Vinyl flooring ('24) in living-dining-laundry & storage room. Fridge ('24). Window air conditioner (LR-24 Bdrm-'22) Condo painted 23/24. Laundry room with full size washer & dryer. Primary bedroom has a large window with views of the Toronto skyline + 3-pc ensuite! (many of the units are only 2-pc). Fantastic location-just blocks from Mississauga Hospital; public transit out front; shopping, parks, schools within walking distance. Close proximity to the future LRT line. The building replaced windows & balcony doors; refreshed stucco exterior, paved the parking lot and reno'd the underground parking. Fitness area & party room are currently being updated.
Home Overview
Last updated
4 hours ago
Virtual tour
None
Basement information
None
Building size
--
Status
In-Active
Property sub type
Condo Apartment
Maintenance fee
$1,307.12
Year built
--
Additional Details
MORTGAGE INFO
ESTIMATED PAYMENT
Location
Some information about this property - Confederation Parkway

Book a Showing
Find your dream home ✨
I agree to receive marketing and customer service calls and text messages from homepapa. Consent is not a condition of purchase. Msg/data rates may apply. Msg frequency varies. Reply STOP to unsubscribe. Privacy Policy & Terms of Service.






