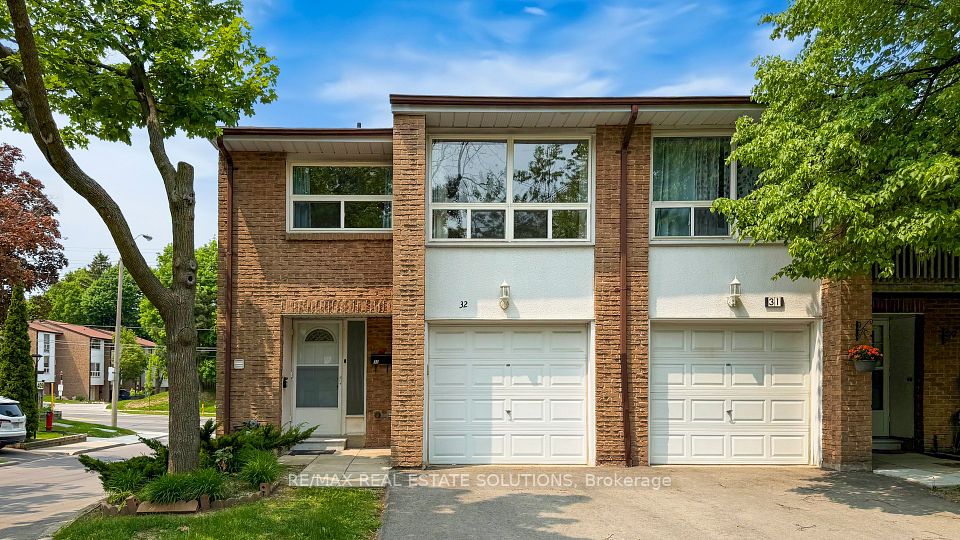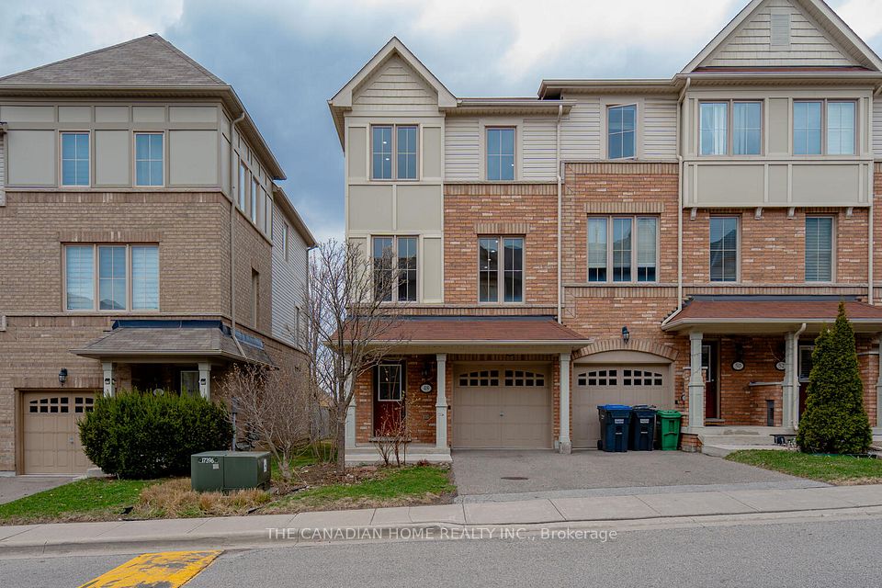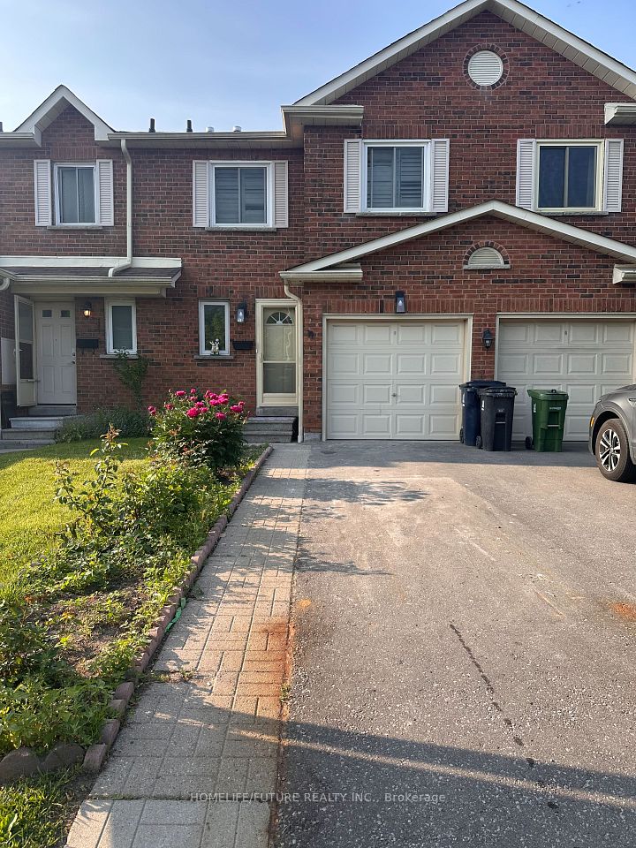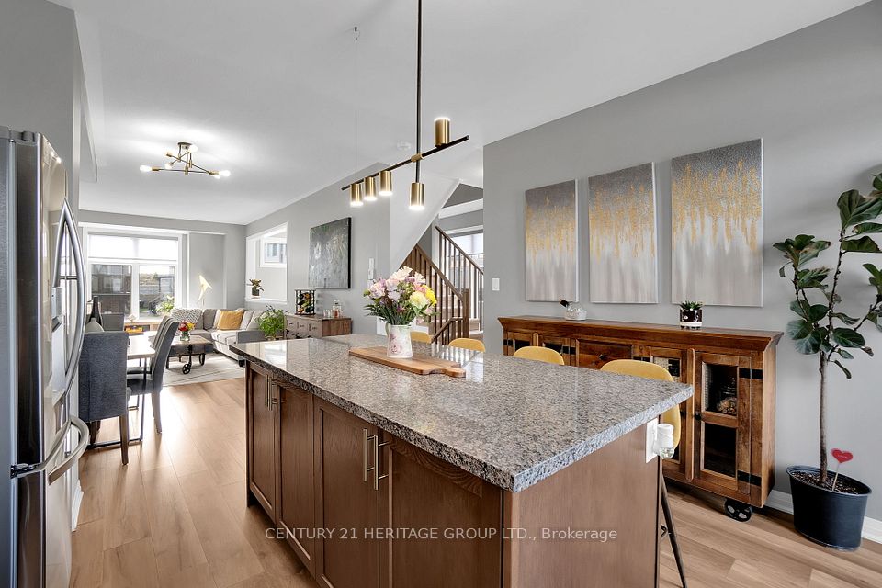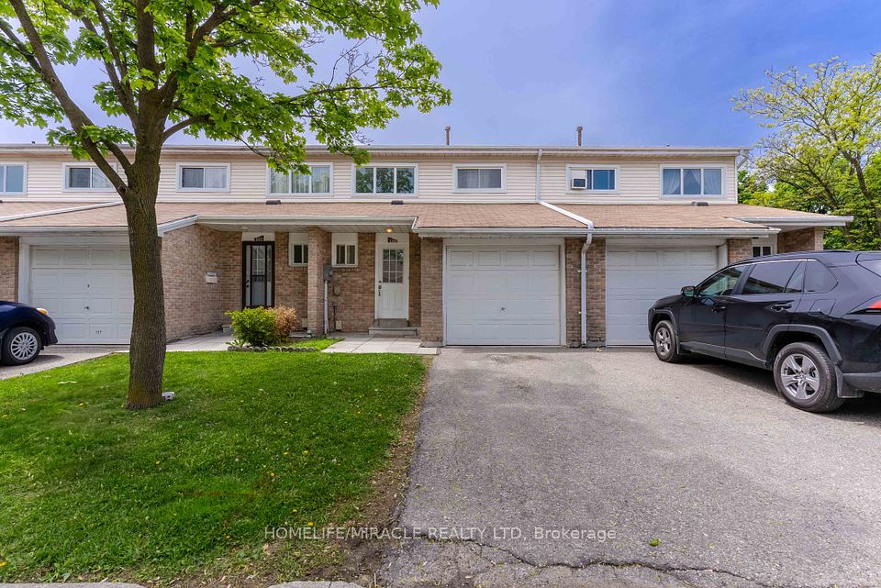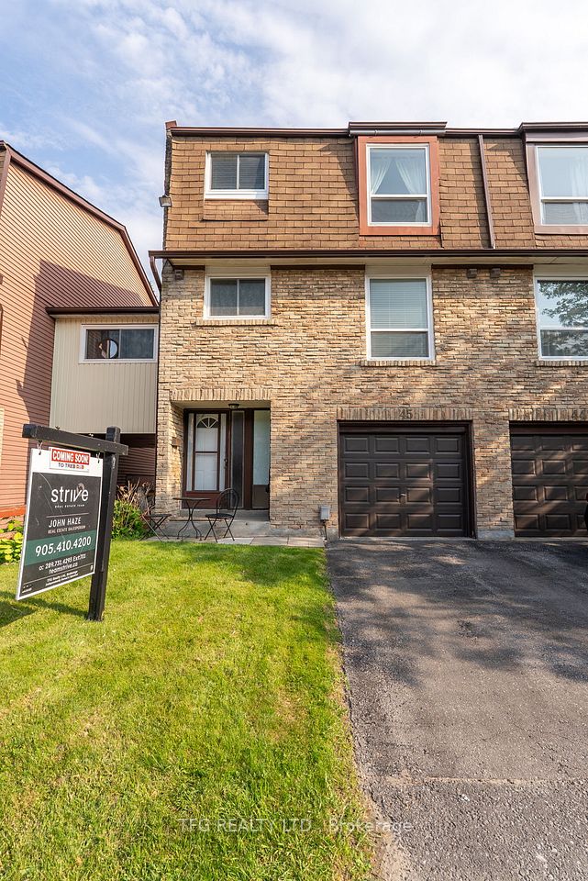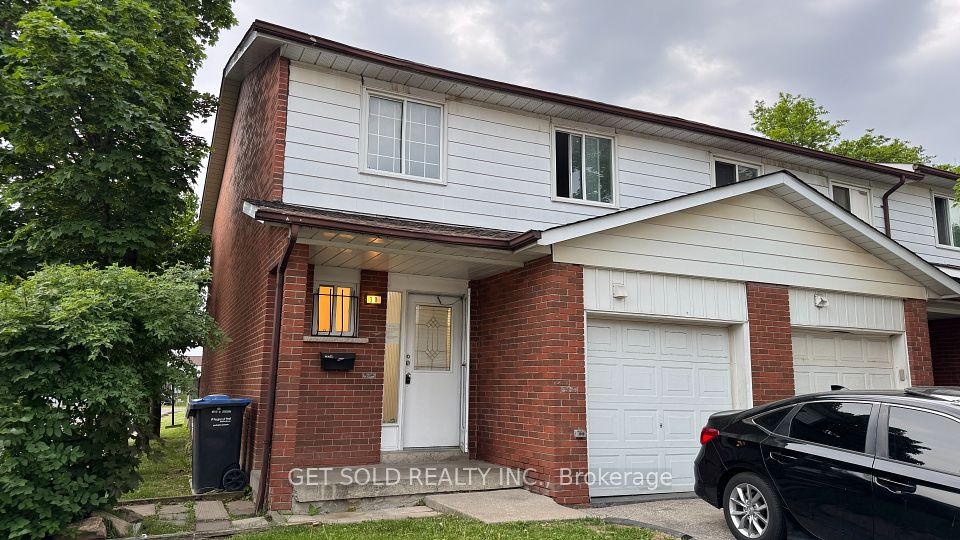
$775,000
2340 Bromsgrove Road, Mississauga, ON L5J 4A2
Virtual Tours
Price Comparison
Property Description
Property type
Condo Townhouse
Lot size
N/A
Style
2-Storey
Approx. Area
N/A
Room Information
| Room Type | Dimension (length x width) | Features | Level |
|---|---|---|---|
| Kitchen | 4.26 x 3.12 m | Ceramic Floor, Stainless Steel Appl, Breakfast Bar | Main |
| Dining Room | 2.8 x 2.5 m | Laminate, Open Concept, Large Window | Main |
| Living Room | 4.99 x 3.41 m | Laminate, Open Concept, W/O To Deck | Main |
| Primary Bedroom | 5.18 x 3.1 m | Semi Ensuite, Laminate, Walk-In Closet(s) | Second |
About 2340 Bromsgrove Road
Welcome to this beautifully maintained End -Unit Townhouse nestled in the desirable Clarkson community. This bright and spacious 3-bedroom home features an open-concept layout with laminate flooring throughout and has been freshly painted for a modern, move-in-ready feel. Enjoy the added living space of a finished basement perfect for a family room, home office, or gym. Step outside to a private deck backing onto lush green space, offering peace, privacy, and a perfect spot to unwind or entertain. Located just minutes from Clarkson GO Station, shopping, schools, scenic trails, parks, and easy access to the QEW, this home offers both comfort and convenience. Newer Roof & Newer Windows, Approx 1800 Sqft Of Living Space, One Car Garage And Driveway Parking, Public Transit On The Road, 10 Mins To The Lake.
Home Overview
Last updated
1 day ago
Virtual tour
None
Basement information
Finished
Building size
--
Status
In-Active
Property sub type
Condo Townhouse
Maintenance fee
$295
Year built
--
Additional Details
MORTGAGE INFO
ESTIMATED PAYMENT
Location
Some information about this property - Bromsgrove Road

Book a Showing
Find your dream home ✨
I agree to receive marketing and customer service calls and text messages from homepapa. Consent is not a condition of purchase. Msg/data rates may apply. Msg frequency varies. Reply STOP to unsubscribe. Privacy Policy & Terms of Service.






