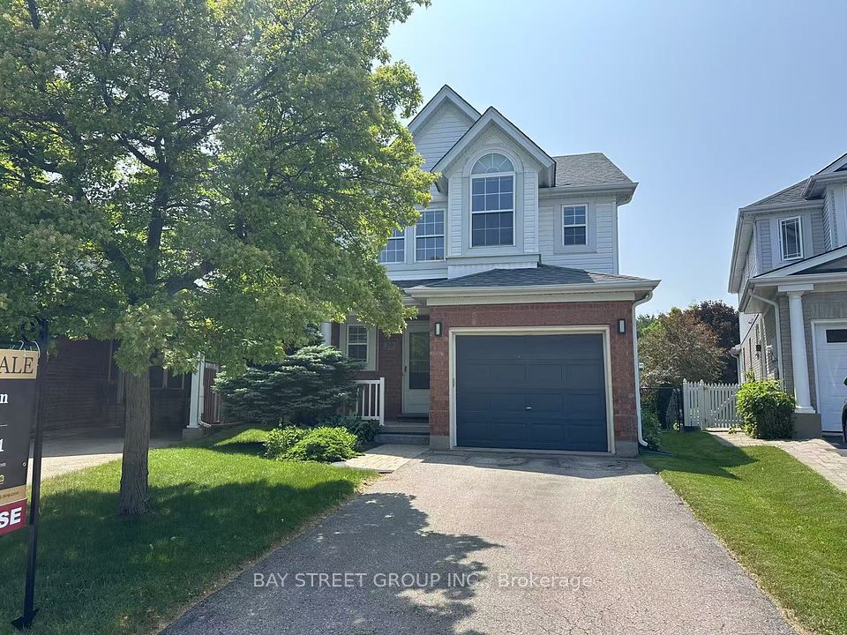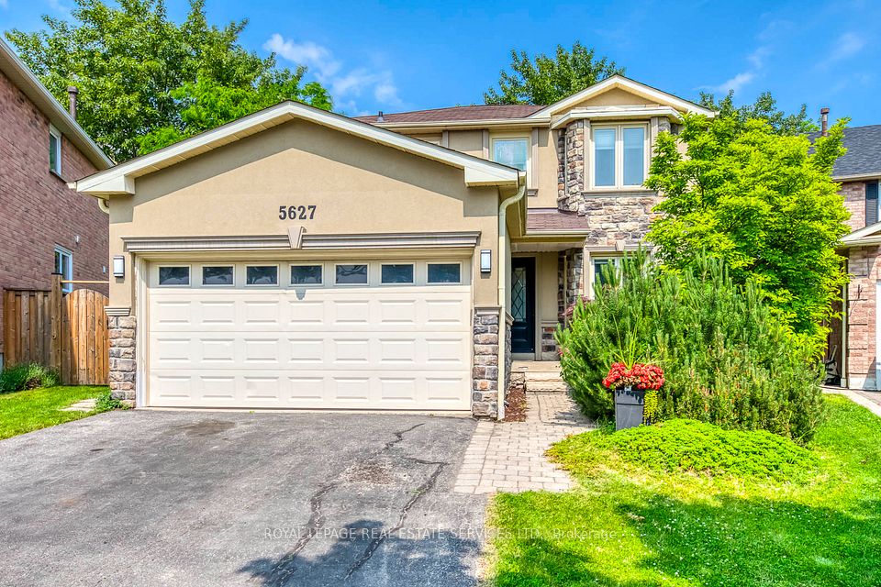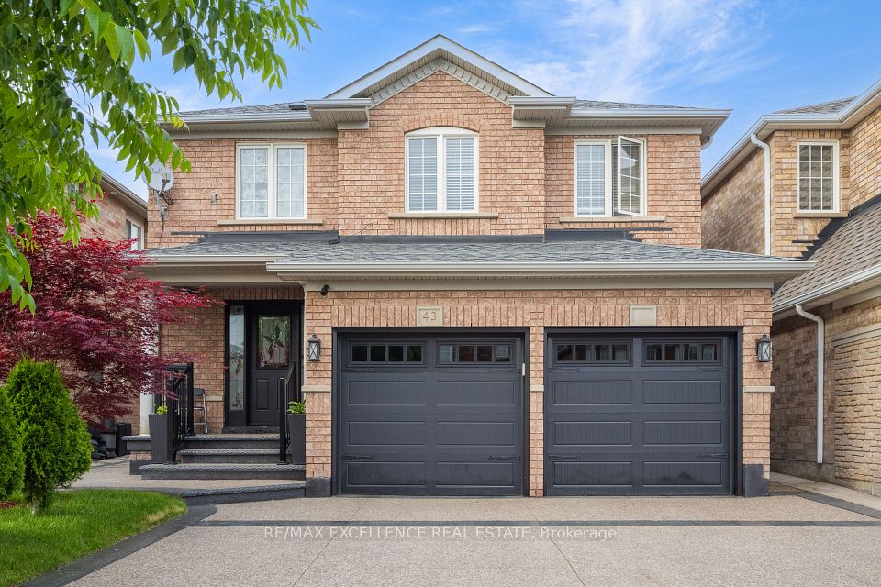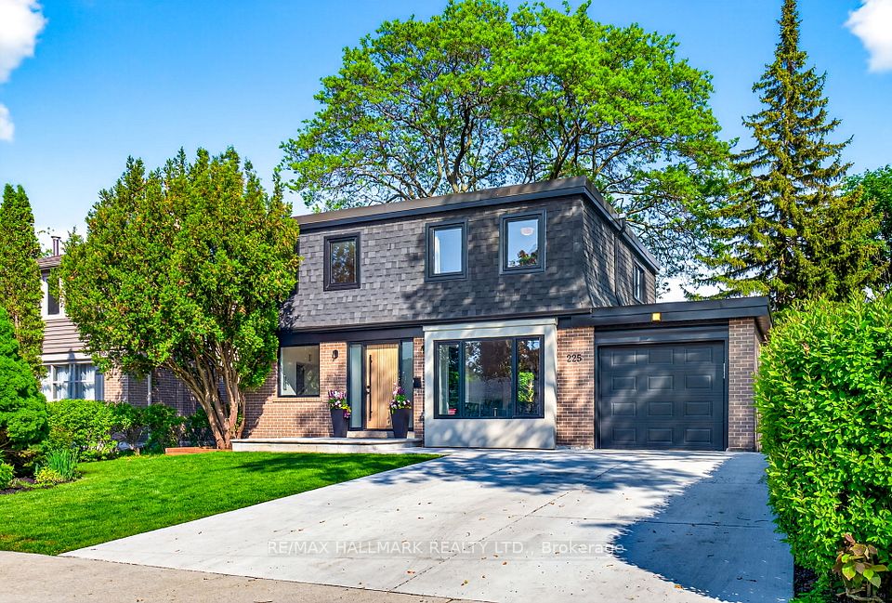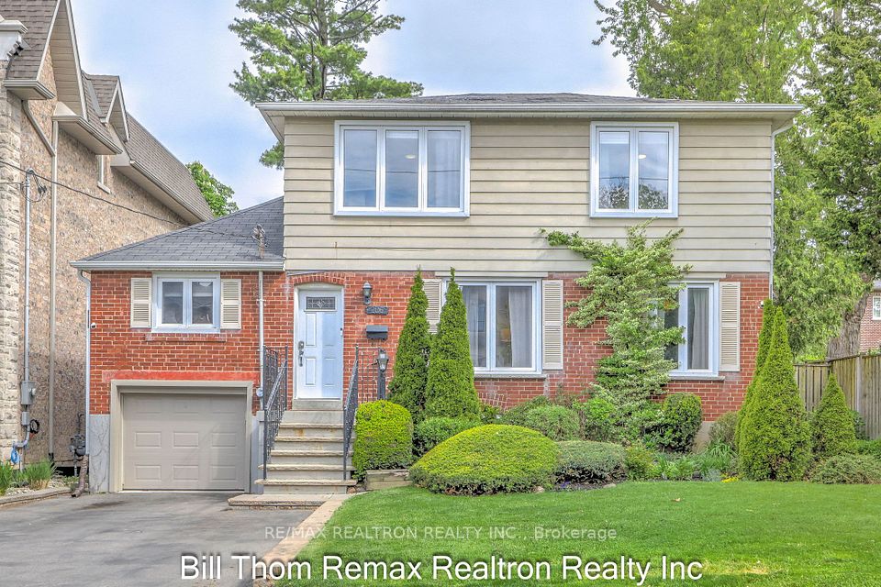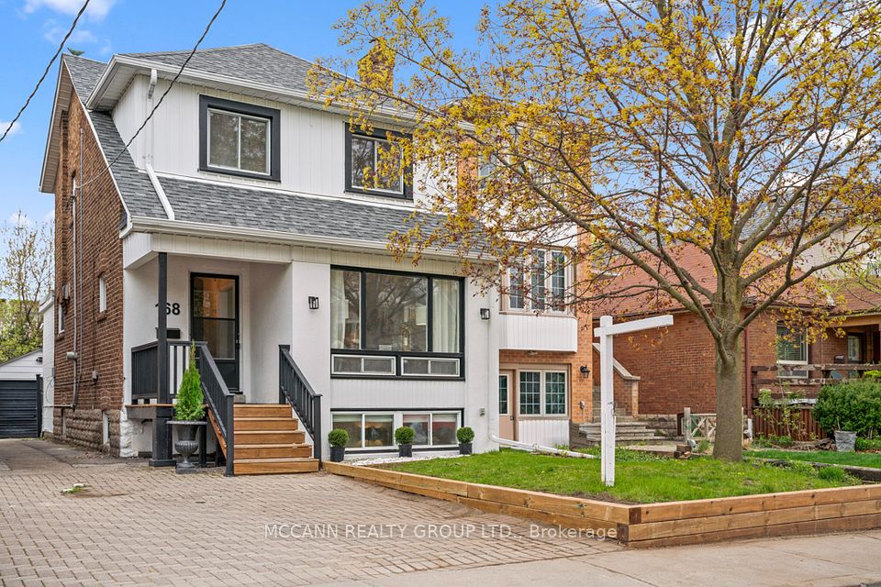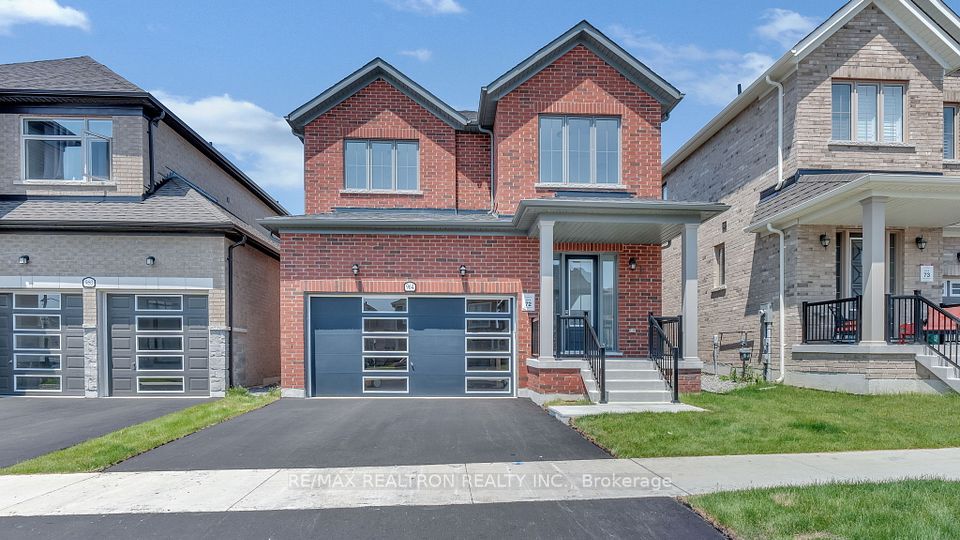
$1,349,000
2332 Glenfield Road, Oakville, ON L6M 3V1
Price Comparison
Property Description
Property type
Detached
Lot size
N/A
Style
2-Storey
Approx. Area
N/A
Room Information
| Room Type | Dimension (length x width) | Features | Level |
|---|---|---|---|
| Foyer | 2 x 2 m | Sunken Room, Crown Moulding, California Shutters | Ground |
| Dining Room | 3.15 x 2.28 m | Hardwood Floor, Glass Block Window | Ground |
| Kitchen | 3.5 x 2.75 m | Quartz Counter, Pot Lights, Double Sink | Ground |
| Great Room | 5.22 x 4.4 m | Hardwood Floor, Fireplace | Ground |
About 2332 Glenfield Road
Surrounded by greenbelts, trails and Sixteen Mile Creek Trail, this stunning Fernbrook Home is Move-in ready. The Sun-filled home boast, an open concept main floor with sunken foyer, california shutter, central vacuum, crown moulding, hardwood floors and stairs, great room with fireplace and entertainment socket. upstairs, the oversize master retreat with 5 pcs newly renovated bathroom. The finished basement has large family/recreation room with fireplace, 4th bedroom can be used as office. Backyard oasis with lush gardens and no homes directly behind to enjoy all summer long. Powder room (2023), Patio, AC(2022), Quartz Countertop (2021), hardwood floors & stairs (2018), ensuite & 2nd bathroom (2017), new appliances, roof (2015)
Home Overview
Last updated
1 day ago
Virtual tour
None
Basement information
Full, Finished
Building size
--
Status
In-Active
Property sub type
Detached
Maintenance fee
$N/A
Year built
2025
Additional Details
MORTGAGE INFO
ESTIMATED PAYMENT
Location
Some information about this property - Glenfield Road

Book a Showing
Find your dream home ✨
I agree to receive marketing and customer service calls and text messages from homepapa. Consent is not a condition of purchase. Msg/data rates may apply. Msg frequency varies. Reply STOP to unsubscribe. Privacy Policy & Terms of Service.






