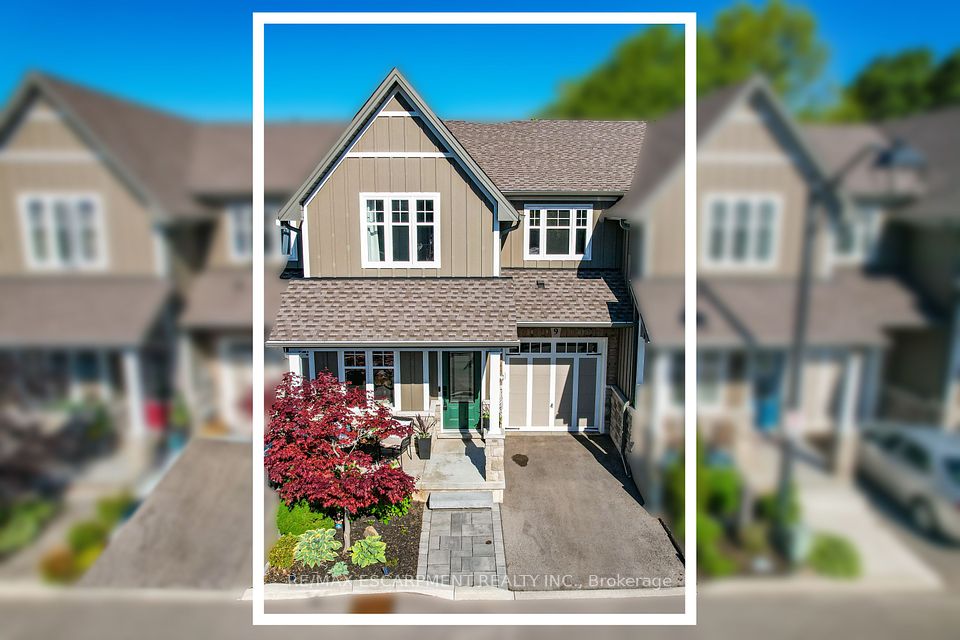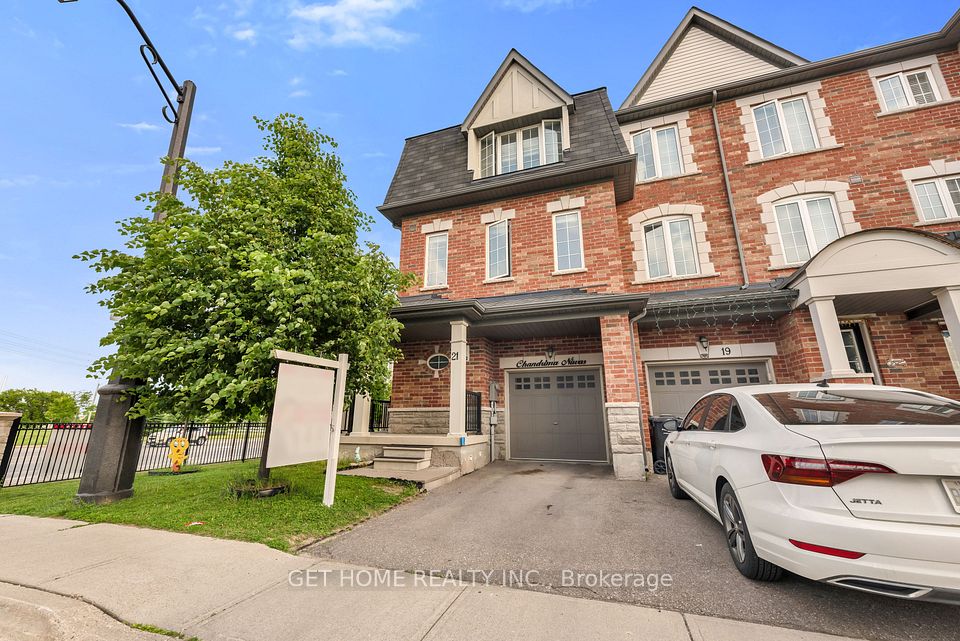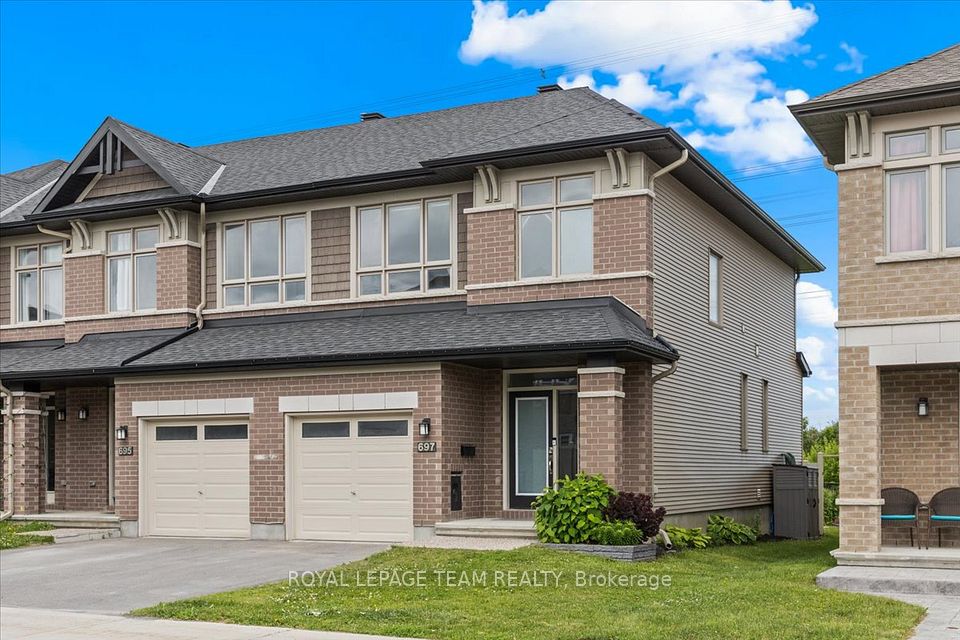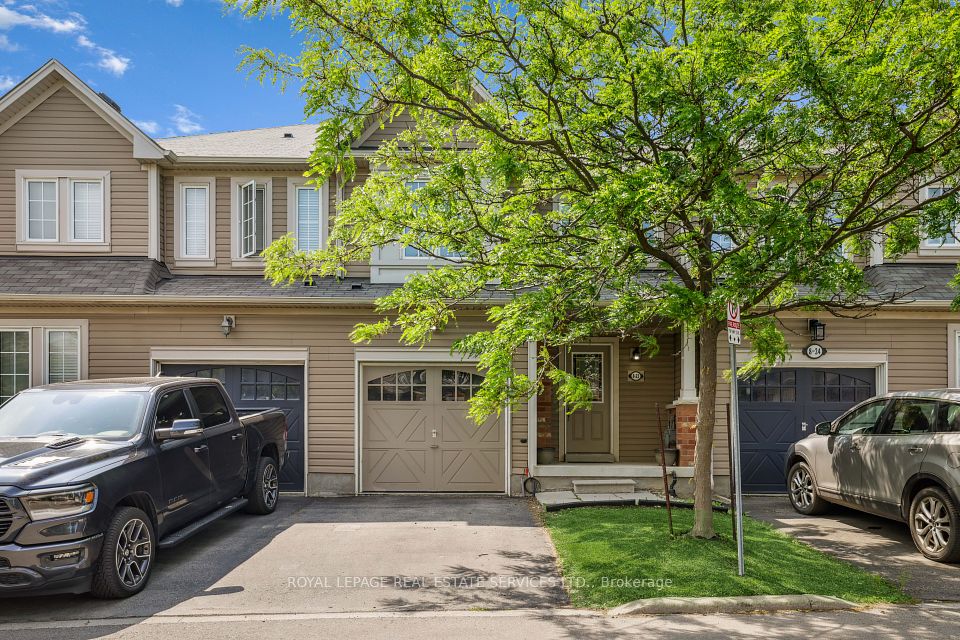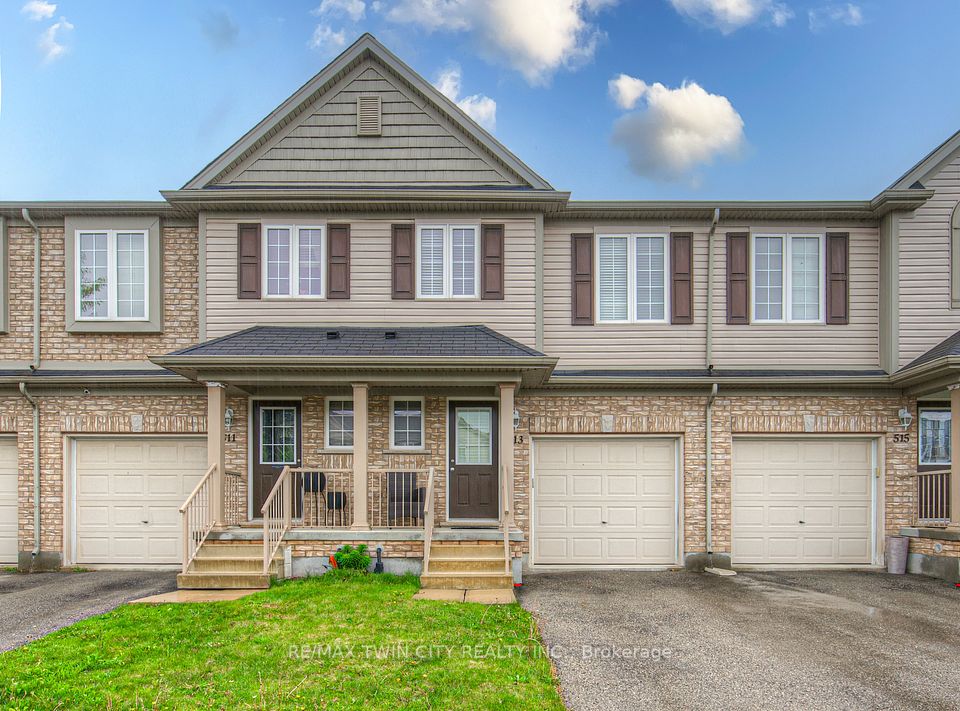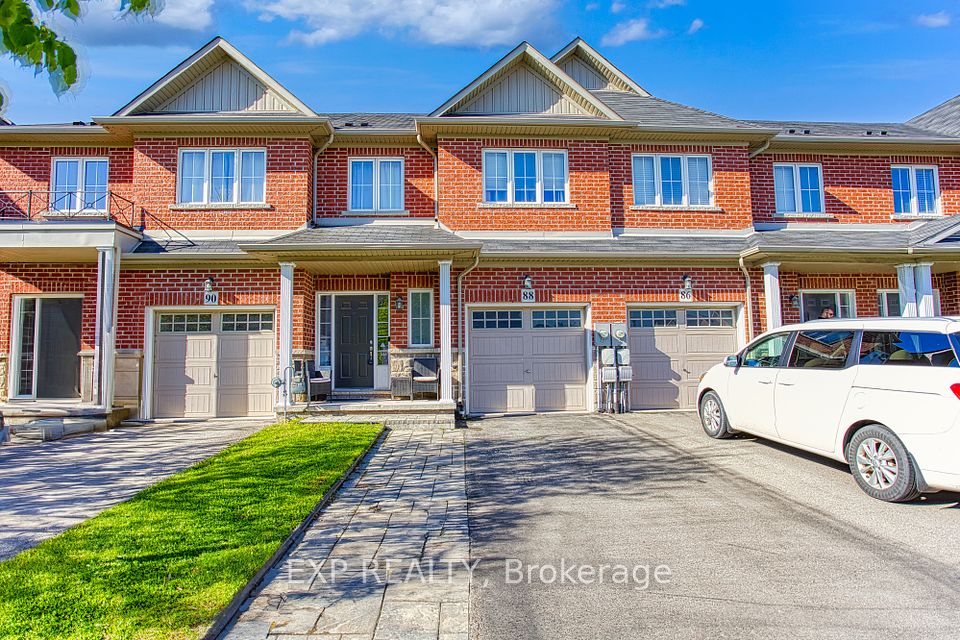
$749,000
233 Thompson Road, Orangeville, ON L9W 5T9
Virtual Tours
Price Comparison
Property Description
Property type
Att/Row/Townhouse
Lot size
N/A
Style
2-Storey
Approx. Area
N/A
Room Information
| Room Type | Dimension (length x width) | Features | Level |
|---|---|---|---|
| Kitchen | 3.04 x 2.19 m | Stainless Steel Appl, Backsplash, Hardwood Floor | Main |
| Dining Room | 2.52 x 2.19 m | W/O To Yard, Hardwood Floor | Main |
| Living Room | 5.56 x 3.29 m | Pot Lights, Overlooks Backyard, Hardwood Floor | Main |
| Primary Bedroom | 4.54 x 3.84 m | 3 Pc Ensuite, Walk-In Closet(s), Hardwood Floor | Upper |
About 233 Thompson Road
Welcome to this move-in-ready, freehold townhouse located in the desirable west end. The main floor features an open concept layout with an upgraded kitchen that includes a breakfast bar, granite countertops, a backsplash, under-cabinet lighting, and built-in stainless steel appliances. You'll also find a bright living room and a separate eating area with a walk-out to the fenced backyard. The hardwood staircase with wrought iron spindles, leads to the upper level which offers three spacious bedrooms. The primary bedroom features a large walk-in closet and a 3-piece ensuite bathroom with a walk-in shower. This home boasts beautiful upgrades throughout including hardwood flooring, granite countertops, pot lighting, updated light fixtures, and custom blinds. Added conveniences include a two-piece powder room and direct entry from the home to the garage. Great location and within walking distance to schools, parks, the Alder Rec Centre and a variety of shopping, dining and other west end amenities.
Home Overview
Last updated
Jun 7
Virtual tour
None
Basement information
Full
Building size
--
Status
In-Active
Property sub type
Att/Row/Townhouse
Maintenance fee
$N/A
Year built
--
Additional Details
MORTGAGE INFO
ESTIMATED PAYMENT
Location
Some information about this property - Thompson Road

Book a Showing
Find your dream home ✨
I agree to receive marketing and customer service calls and text messages from homepapa. Consent is not a condition of purchase. Msg/data rates may apply. Msg frequency varies. Reply STOP to unsubscribe. Privacy Policy & Terms of Service.






