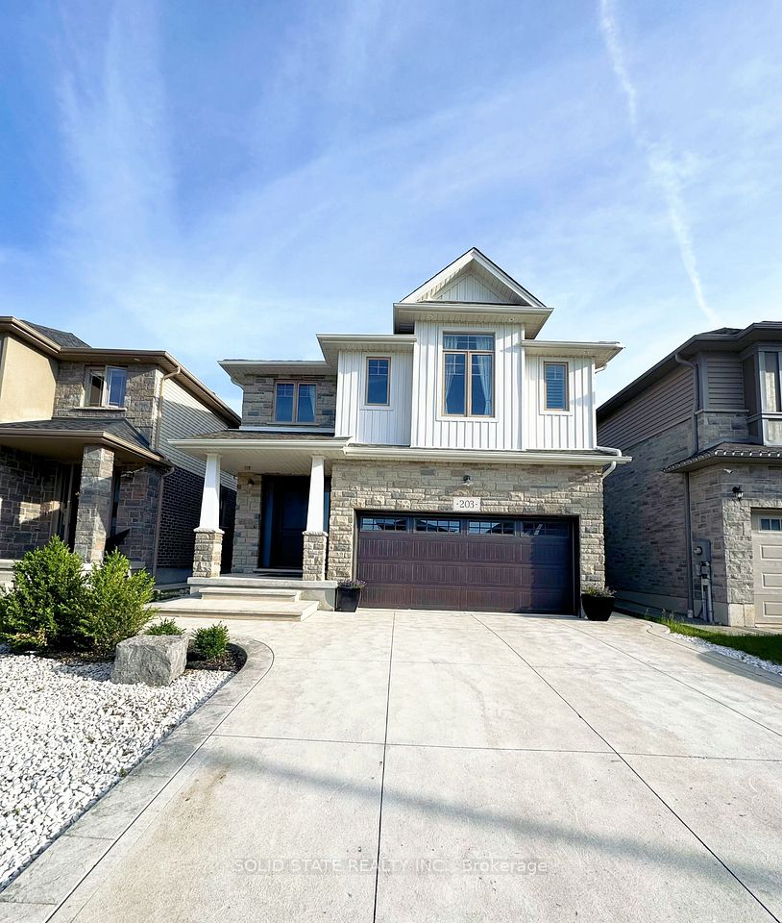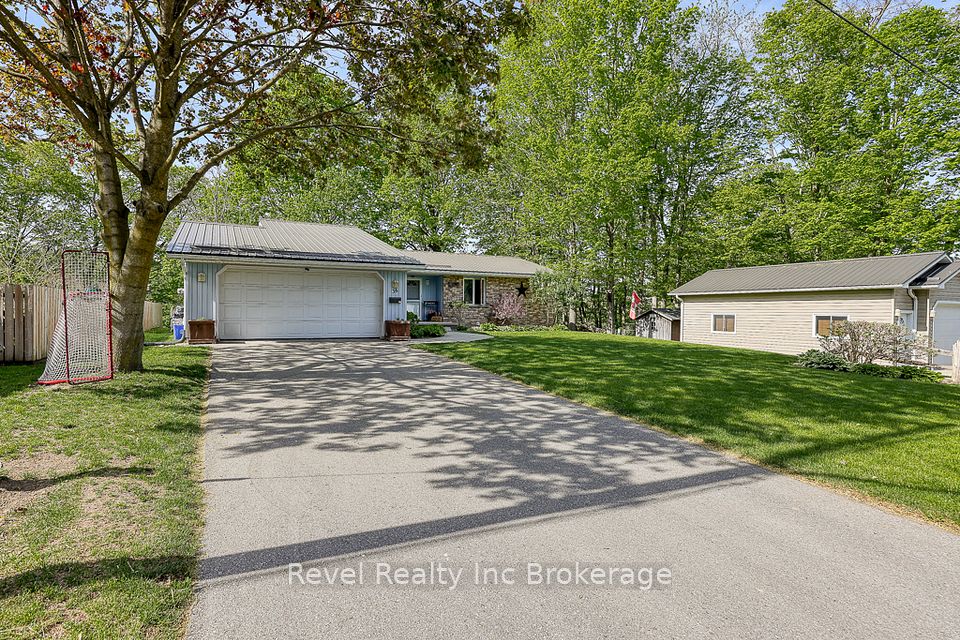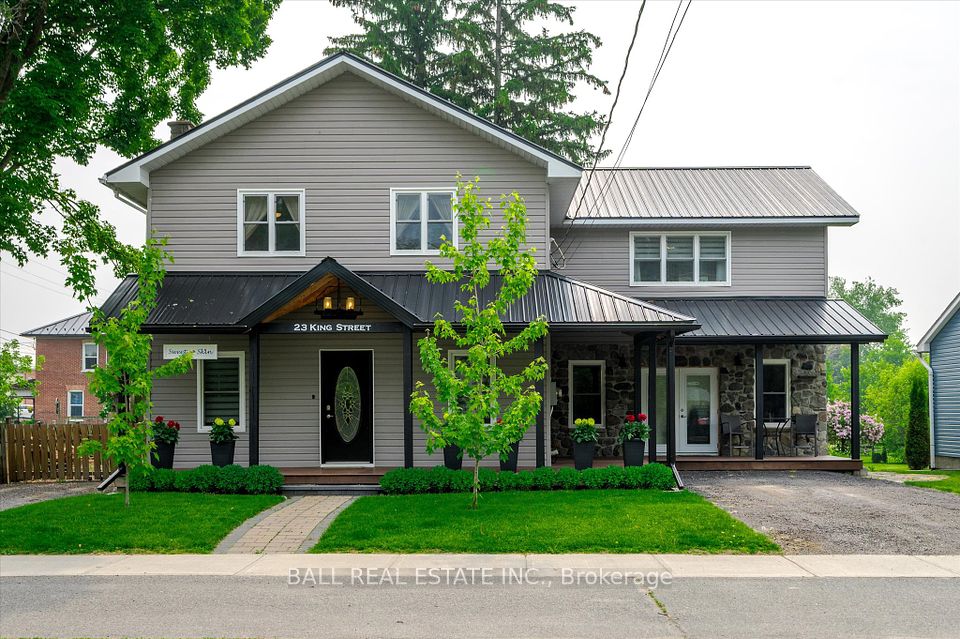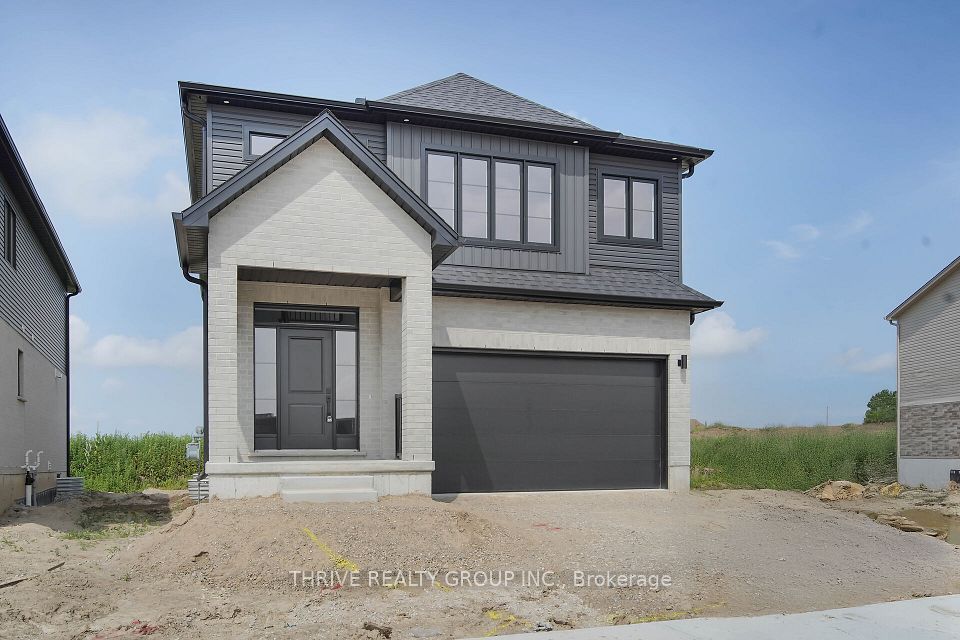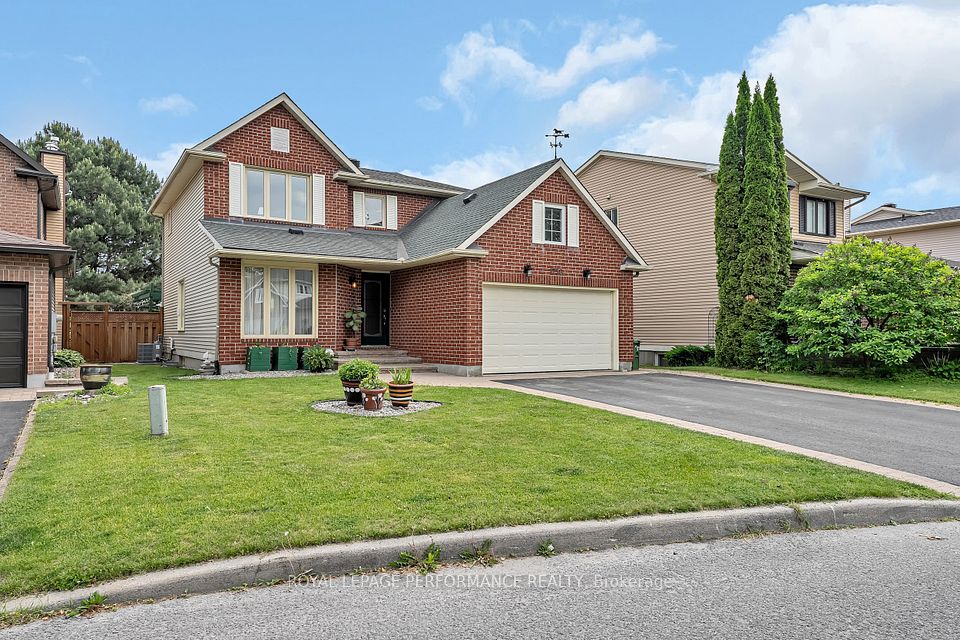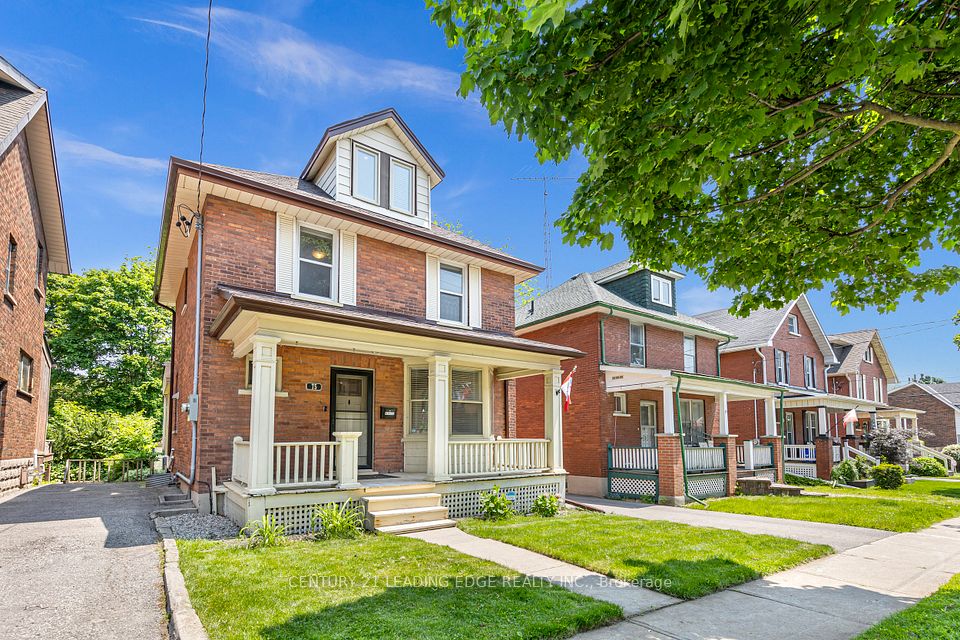
$749,999
233 McNaughton Avenue, Oshawa, ON L1H 2B7
Virtual Tours
Price Comparison
Property Description
Property type
Detached
Lot size
N/A
Style
Bungalow
Approx. Area
N/A
Room Information
| Room Type | Dimension (length x width) | Features | Level |
|---|---|---|---|
| Kitchen | 4.4 x 3.5 m | Stainless Steel Appl, Eat-in Kitchen, W/O To Patio | Main |
| Living Room | 4.2 x 3 m | Laminate, Large Window, Separate Room | Main |
| Primary Bedroom | 4.2 x 3.2 m | Hardwood Floor, Closet, Large Window | Main |
| Bedroom 2 | 3.5 x 2.8 m | Hardwood Floor, Closet, Large Window | Main |
About 233 McNaughton Avenue
Charming 3+1 bed, 2 bath bungalow in Central Oshawa with a bright main floor, finished basement with walk-out, and huge fenced yard. Features include hardwood floors, spacious kitchen with SS appliances, potential in-law suite, and plenty of storage with 3 sheds and a detached garage. Great location near schools, parks, transit, and easy access to Hway 401. Move-in ready with room to grow!
Home Overview
Last updated
12 hours ago
Virtual tour
None
Basement information
Finished, Separate Entrance
Building size
--
Status
In-Active
Property sub type
Detached
Maintenance fee
$N/A
Year built
--
Additional Details
MORTGAGE INFO
ESTIMATED PAYMENT
Location
Some information about this property - McNaughton Avenue

Book a Showing
Find your dream home ✨
I agree to receive marketing and customer service calls and text messages from homepapa. Consent is not a condition of purchase. Msg/data rates may apply. Msg frequency varies. Reply STOP to unsubscribe. Privacy Policy & Terms of Service.






