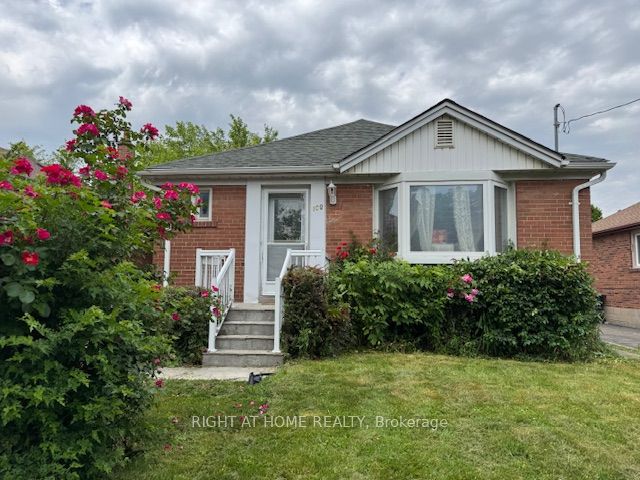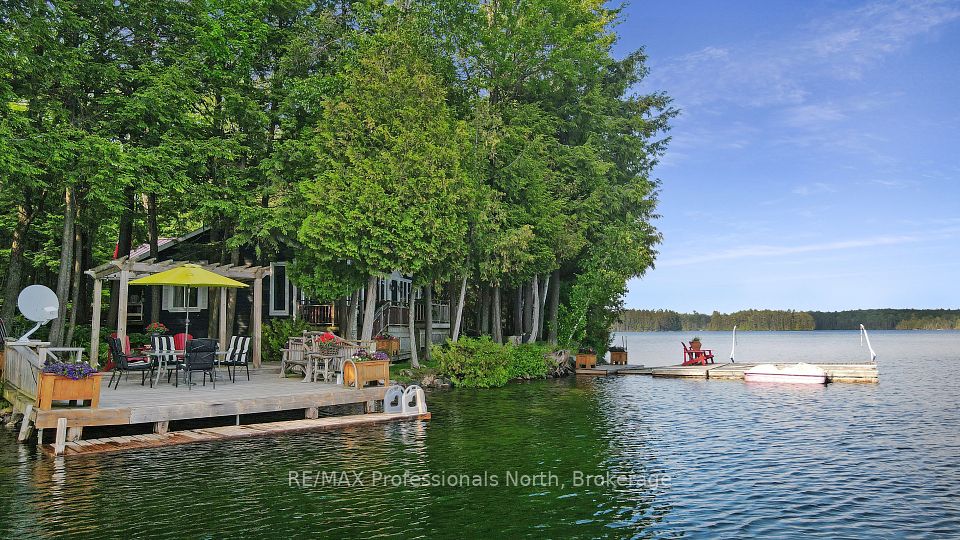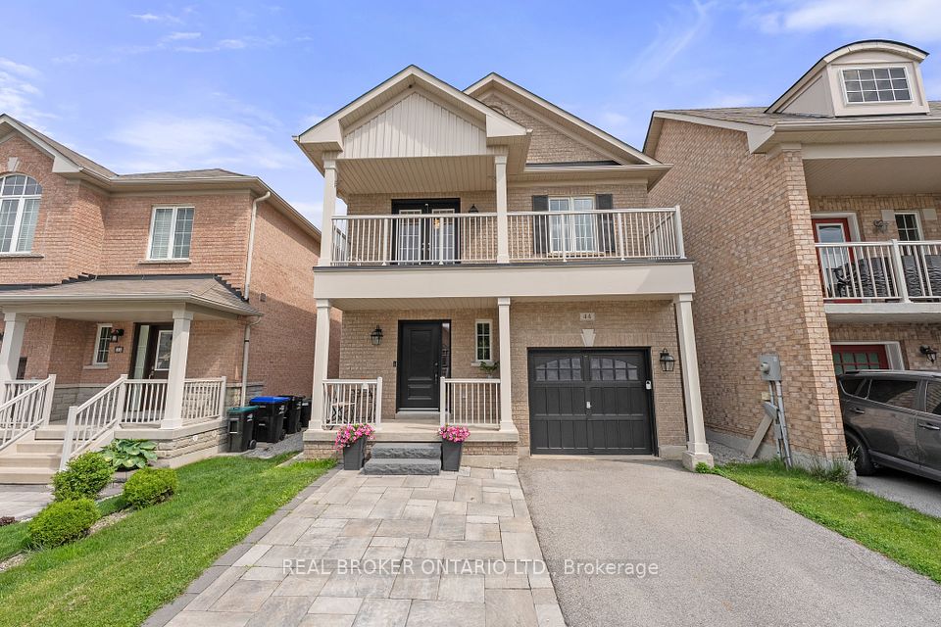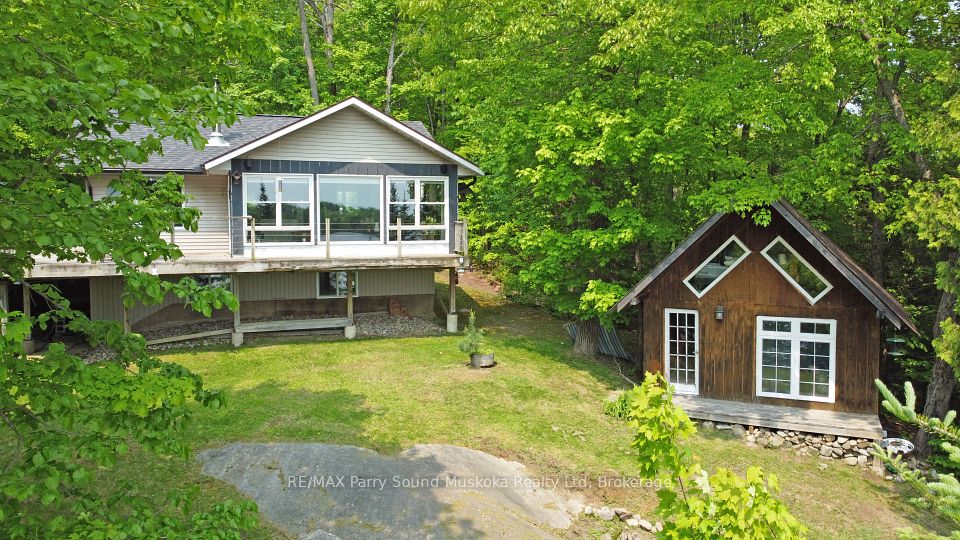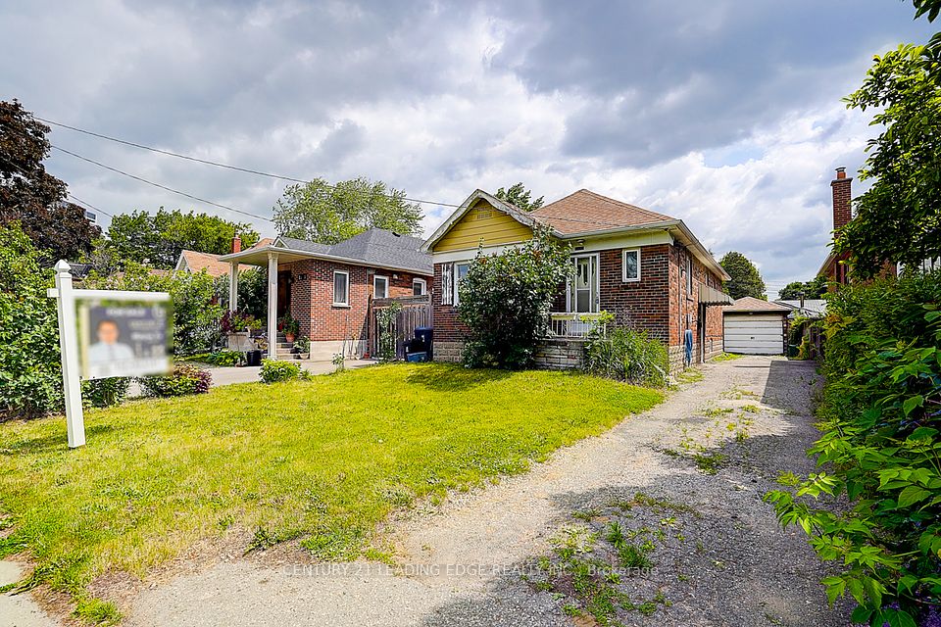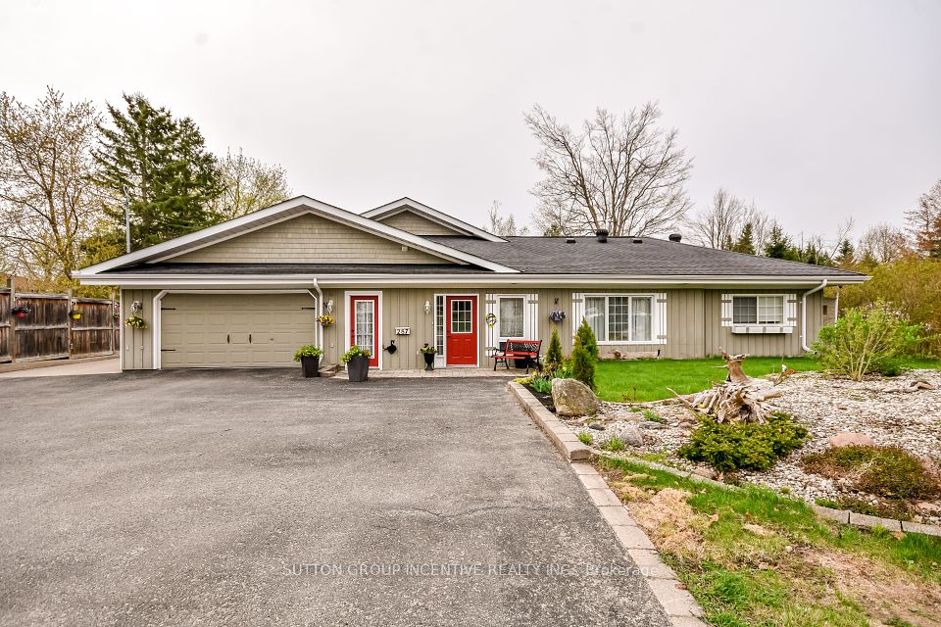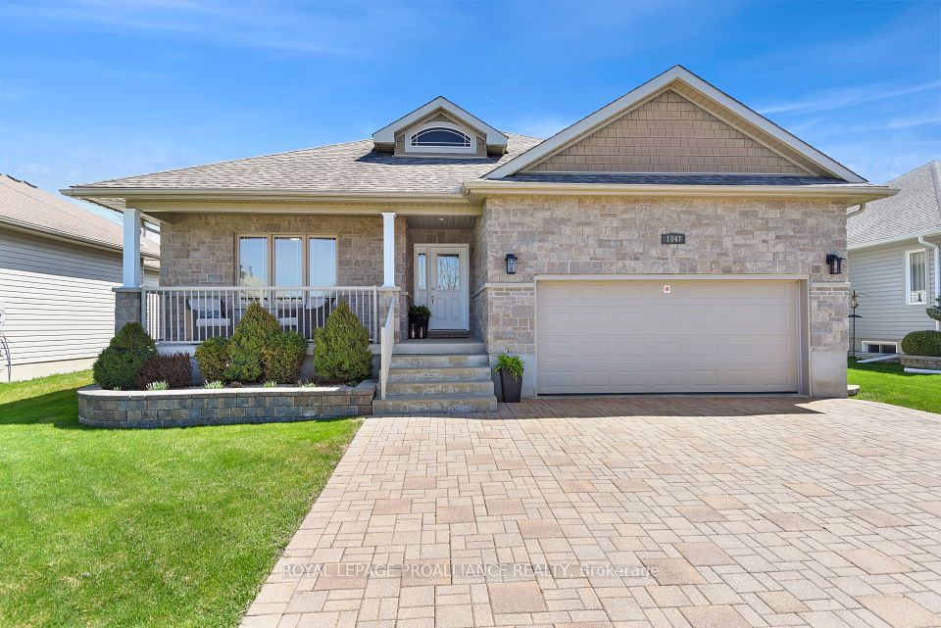
$1,384,900
2328 Proudfoot Trail, Oakville, ON L6M 3Y2
Virtual Tours
Price Comparison
Property Description
Property type
Detached
Lot size
N/A
Style
2-Storey
Approx. Area
N/A
Room Information
| Room Type | Dimension (length x width) | Features | Level |
|---|---|---|---|
| Living Room | 5.08 x 3.73 m | Combined w/Dining, Hardwood Floor | Main |
| Kitchen | 3.63 x 2.72 m | Hardwood Floor, Stainless Steel Appl | Main |
| Breakfast | 3.61 x 1.93 m | Hardwood Floor, Walk-Out | Main |
| Family Room | 5.61 x 4.27 m | Hardwood Floor, Gas Fireplace, B/I Shelves | Main |
About 2328 Proudfoot Trail
Discover West Oak Trails, one of Oakville's most sought-after family neighborhood's. With excellent schools, shopping, dining, Oakville Trafalgar Memorial Hospital, & major highways all just minutes away, ideal for active families & commuters alike. This beautifully presented Mattamy Southcreek model offers 3 bedrooms, 2.5 bathrooms, & approximately 1890 sq. ft. of thoughtfully designed living space, & more in the finished basement. Curb appeal abounds with an extra-long curved driveway (with parking for 4 cars), lovely gardens, mature trees, & a covered front veranda overlooking green space across the street. The private, fully fenced backyard is a serene oasis featuring an expansive stone patio, tall trees, lush gardens, & a premium arched gate with iron insert perfect for relaxing or entertaining. Inside, custom Brazilian Cherry hardwood floors design span 2 levels, accentuating the striking staircase with upgraded scrolled iron pickets, while numerous recent improvements enhance both comfort and peace of mind. The open-concept living/dining room is bright & welcoming, while the cozy family room offers a gas fireplace with a custom feature wall & built-ins. The classic white kitchen impresses with granite counters, high-end stainless steel appliances, a sunlit breakfast area & a garden door to the patio. Upstairs, 3 spacious bedrooms & 2 full bathrooms including the primary retreat boasting a 4-piece ensuite bath with a corner soaker tub, & separate shower with a bench seat. The finished lower level adds valuable living space with pot lights, wide-plank laminate flooring, a large recreation room, an open-concept office/gym, & a bright laundry room. Upgrades: Upgrades: central vac (2025), gdo (2021), dishwasher, stove & range hood fan, high efficiency tri pan windows with Hunter Douglas shades for the back of the house & patio door (2023), furnace & ac (2022), Google Nest Protect (2023), front door (2019), porch & columns (2019), bsmnt windows and reno (2018).
Home Overview
Last updated
May 23
Virtual tour
None
Basement information
Finished, Full
Building size
--
Status
In-Active
Property sub type
Detached
Maintenance fee
$N/A
Year built
2025
Additional Details
MORTGAGE INFO
ESTIMATED PAYMENT
Location
Some information about this property - Proudfoot Trail

Book a Showing
Find your dream home ✨
I agree to receive marketing and customer service calls and text messages from homepapa. Consent is not a condition of purchase. Msg/data rates may apply. Msg frequency varies. Reply STOP to unsubscribe. Privacy Policy & Terms of Service.






