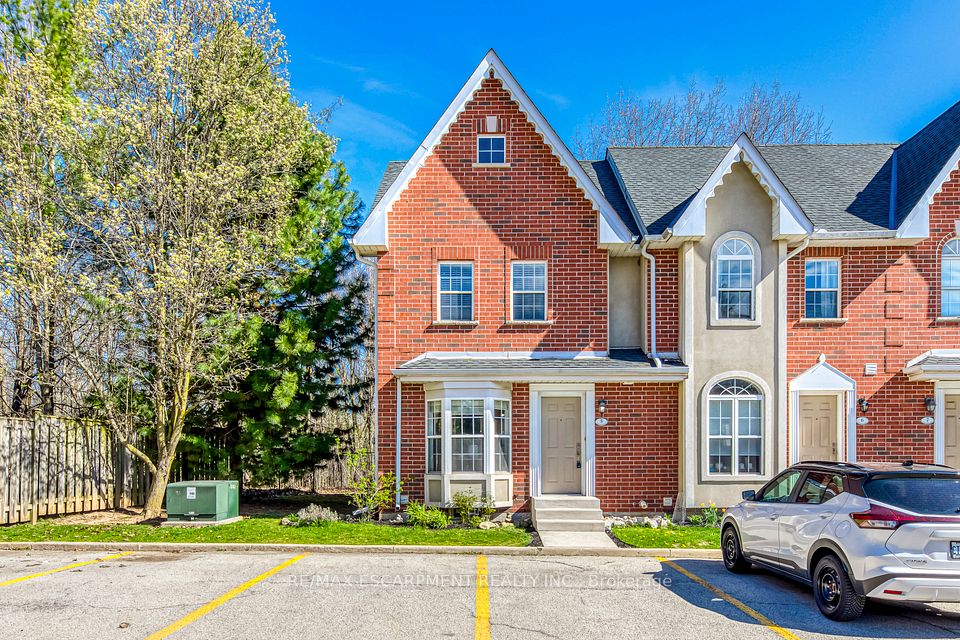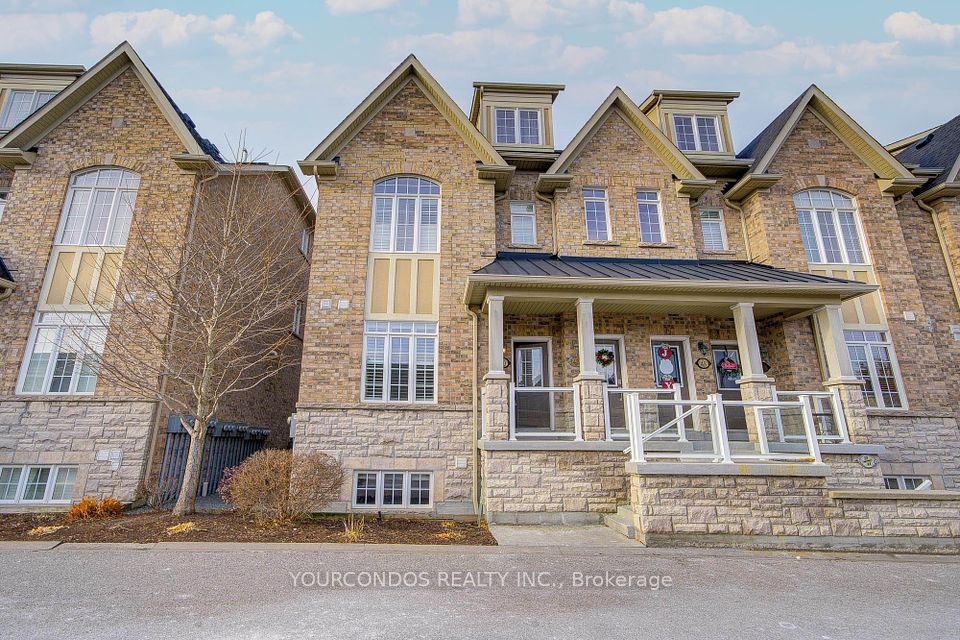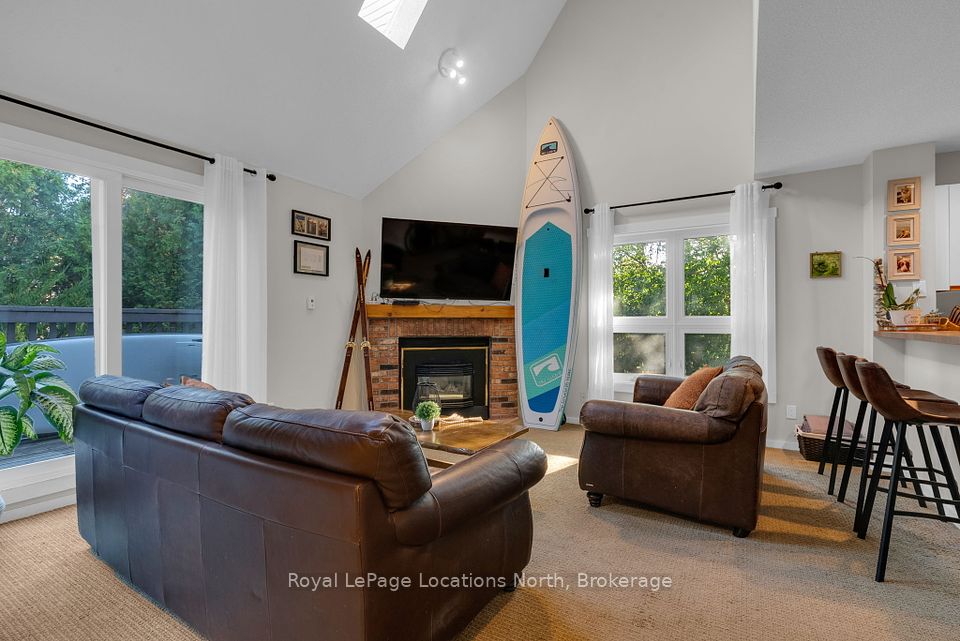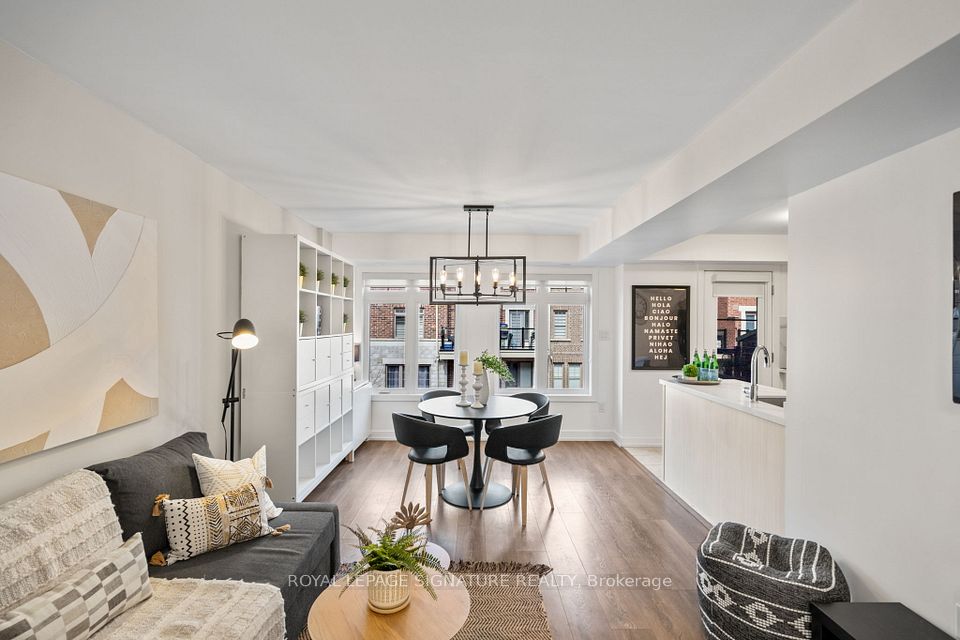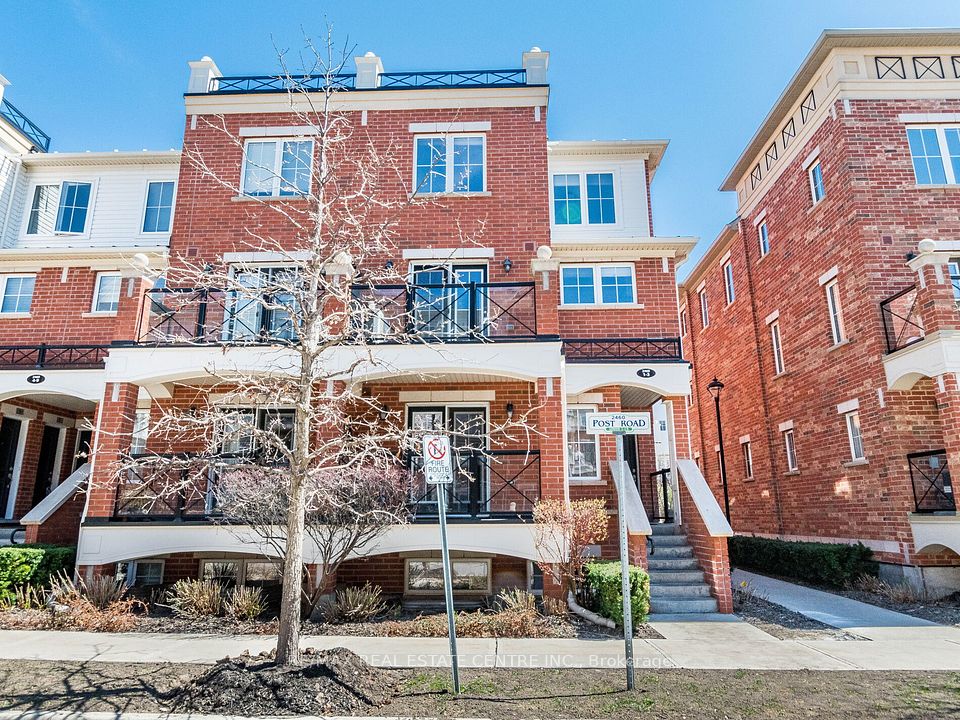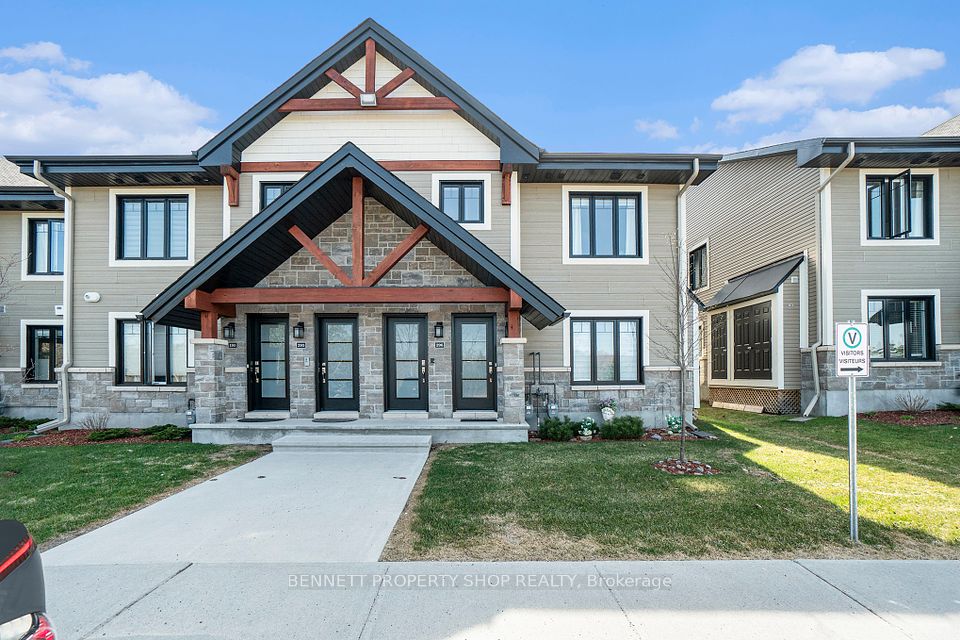$629,000
2315 Sheppard Avenue, Toronto W05, ON M9M 0E8
Virtual Tours
Price Comparison
Property Description
Property type
Condo Townhouse
Lot size
N/A
Style
Stacked Townhouse
Approx. Area
N/A
Room Information
| Room Type | Dimension (length x width) | Features | Level |
|---|---|---|---|
| Living Room | 2.83 x 1.45 m | Laminate, Combined w/Dining, Open Concept | Main |
| Dining Room | 2.83 x 1.45 m | Laminate, Combined w/Living, W/O To Balcony | Main |
| Kitchen | 2.47 x 4.08 m | Granite Counters, Stainless Steel Appl | Main |
| Primary Bedroom | 3.2 x 3.6 m | Laminate, Double Closet, Juliette Balcony | Second |
About 2315 Sheppard Avenue
This beautifully upgraded condo townhome features a modern, open-concept multi-level layout. Enjoy a spacious living and dining area that seamlessly flows into a sleek kitchen complete with stainless steel appliances, granite countertops, upgraded cabinetry, and a walk-out to your private balcony. Elegant stained oak stairs with black iron spindles add a touch of sophistication. Ideally located just steps to TTC and minutes to highways 401/400, top schools including York University, shopping, restaurants, and all major amenities.
Home Overview
Last updated
Apr 22
Virtual tour
None
Basement information
None
Building size
--
Status
In-Active
Property sub type
Condo Townhouse
Maintenance fee
$353.69
Year built
--
Additional Details
MORTGAGE INFO
ESTIMATED PAYMENT
Location
Some information about this property - Sheppard Avenue

Book a Showing
Find your dream home ✨
I agree to receive marketing and customer service calls and text messages from homepapa. Consent is not a condition of purchase. Msg/data rates may apply. Msg frequency varies. Reply STOP to unsubscribe. Privacy Policy & Terms of Service.







