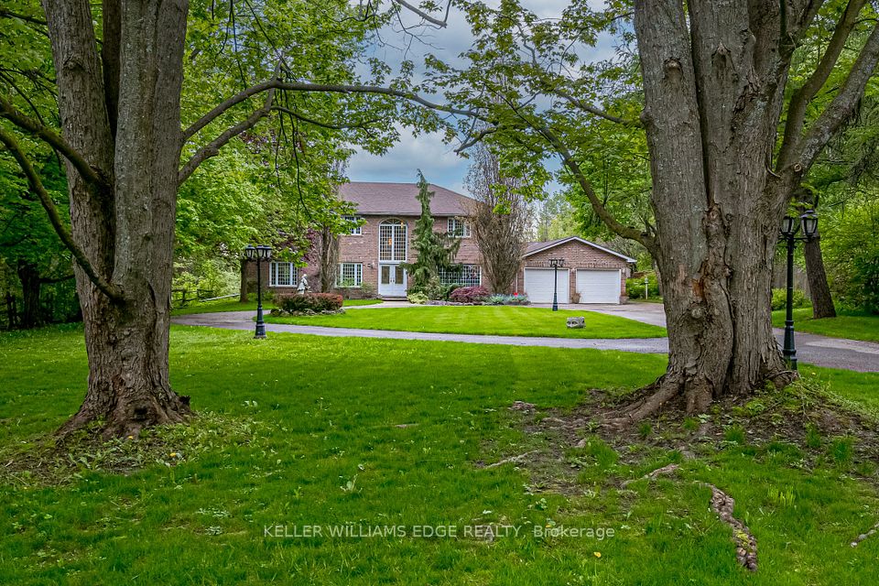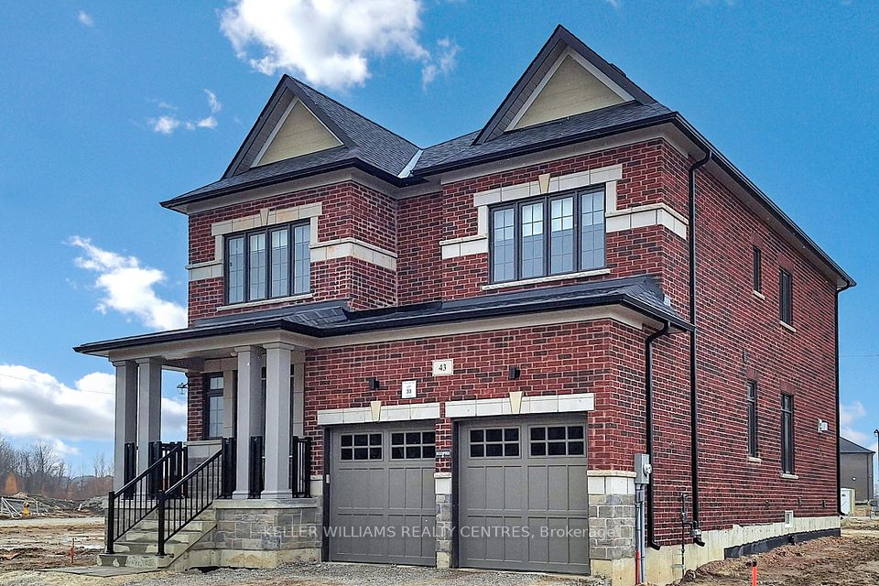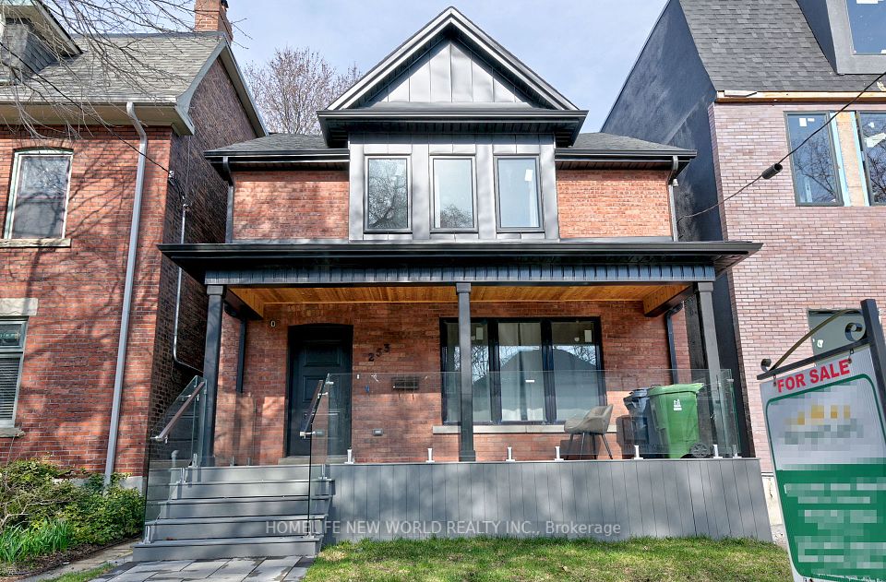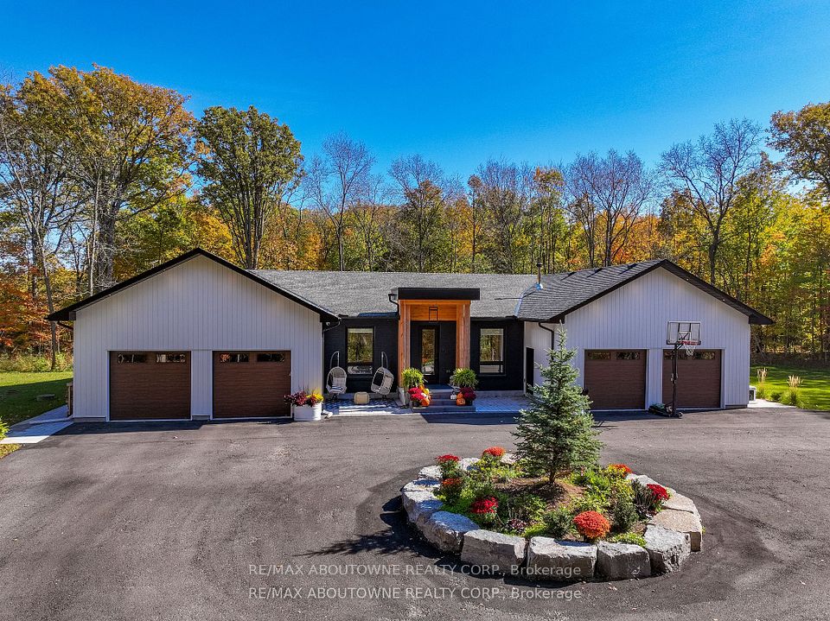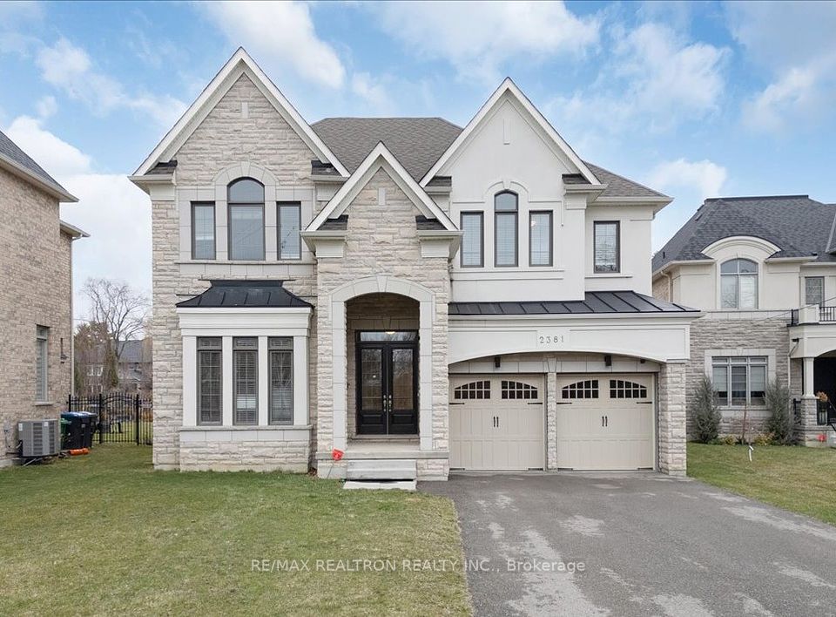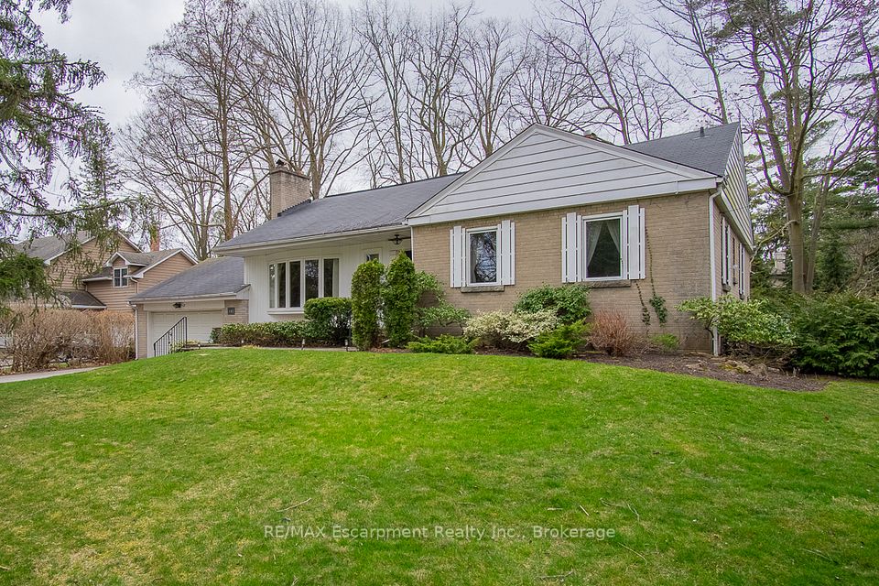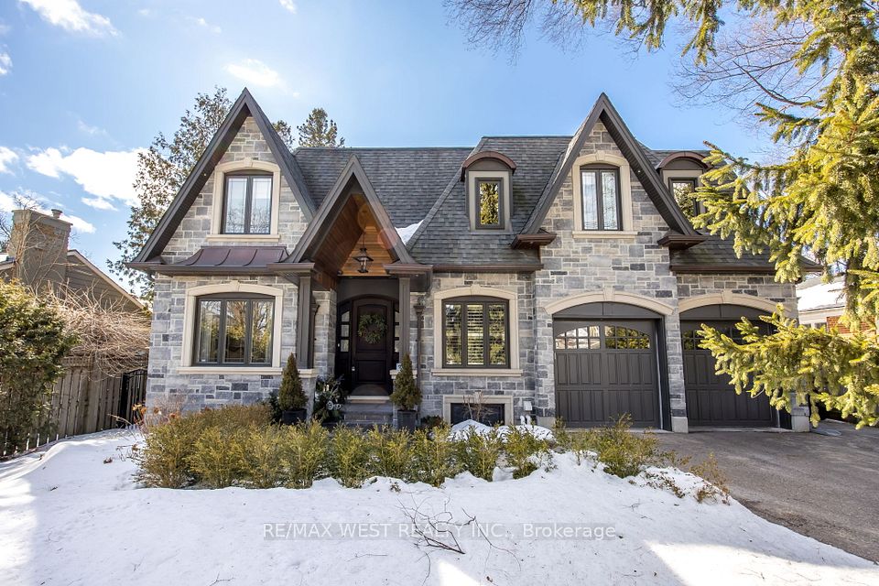$2,899,900
2301 Charles Cornwall Avenue, Oakville, ON L6M 5M6
Virtual Tours
Price Comparison
Property Description
Property type
Detached
Lot size
< .50 acres
Style
2-Storey
Approx. Area
N/A
Room Information
| Room Type | Dimension (length x width) | Features | Level |
|---|---|---|---|
| Foyer | N/A | N/A | Main |
| Living Room | 3.05 x 3.15 m | N/A | Main |
| Dining Room | 5.23 x 4.27 m | N/A | Main |
| Kitchen | 3.96 x 3.96 m | Eat-in Kitchen | Main |
About 2301 Charles Cornwall Avenue
Prestigious newly built Fernbrook home spanning over 3,700 sf backing onto a private walking trail. Spacious main flr w/sunk-in liv rm, dining area w/coffered ceiling, pot lights & hwrd flrs. Custom kitchen w/full-height cabinetry, quartz counters, top of the line appliances, 6 burner wolf gas stove, upscale rangehood, expansive working island plus seating, & tucked away butlers pantry and integrated great rm w/gas fireplace main flr office. The upper flr w/4 spacious bdrms paired w/4 full baths. The primary bdrm is bright & spacious w/2 walk-in closets, ensuite w/soaker tub & oversized glass shower. Three add'l bedrooms are generously sized all w/spacious ensuites. Convenient laundry rm on the bdrm level w/storage cabinets. The unfinished lower level gives you the ability to add your own finishing touches.
Home Overview
Last updated
Jan 25
Virtual tour
None
Basement information
Full, Unfinished
Building size
--
Status
In-Active
Property sub type
Detached
Maintenance fee
$N/A
Year built
--
Additional Details
MORTGAGE INFO
ESTIMATED PAYMENT
Location
Walk Score for 2301 Charles Cornwall Avenue
Some information about this property - Charles Cornwall Avenue

Book a Showing
Find your dream home ✨
I agree to receive marketing and customer service calls and text messages from homepapa. Consent is not a condition of purchase. Msg/data rates may apply. Msg frequency varies. Reply STOP to unsubscribe. Privacy Policy & Terms of Service.







