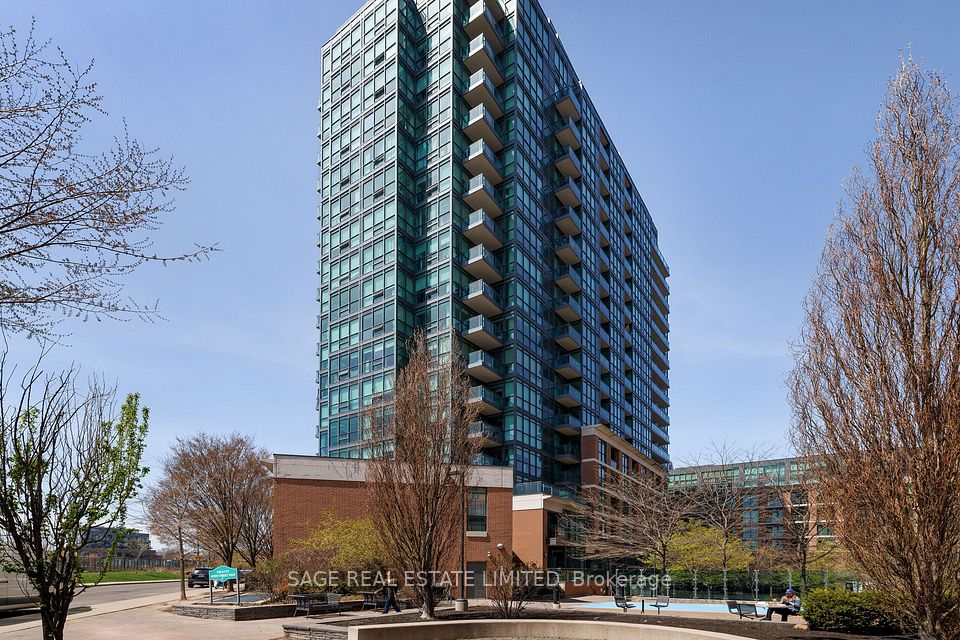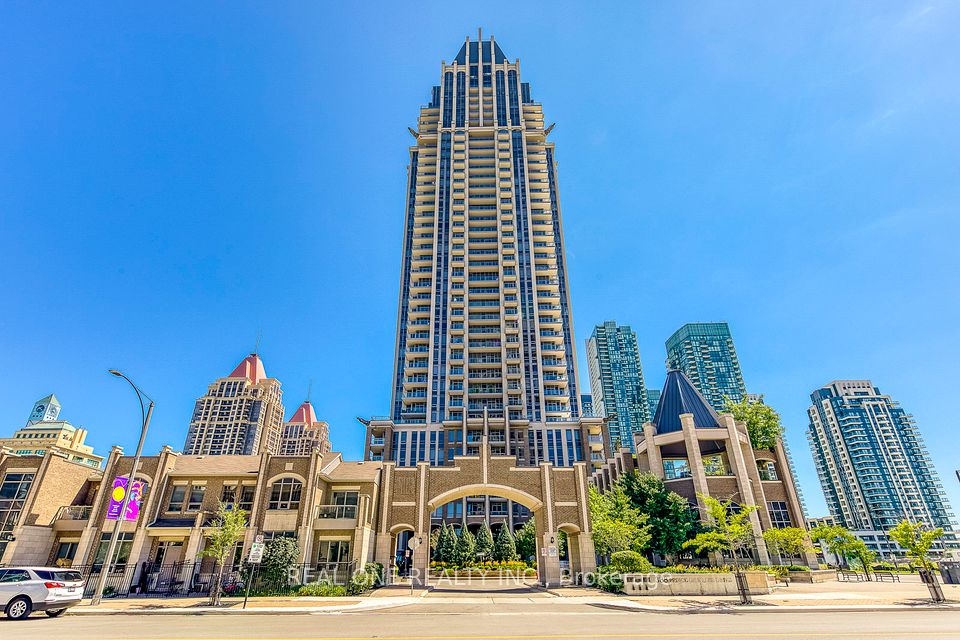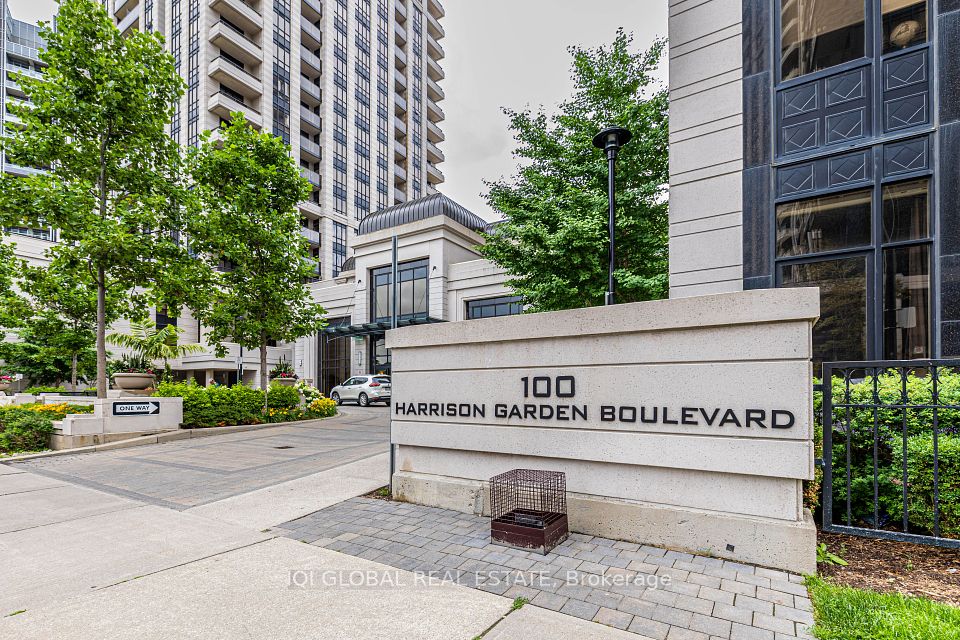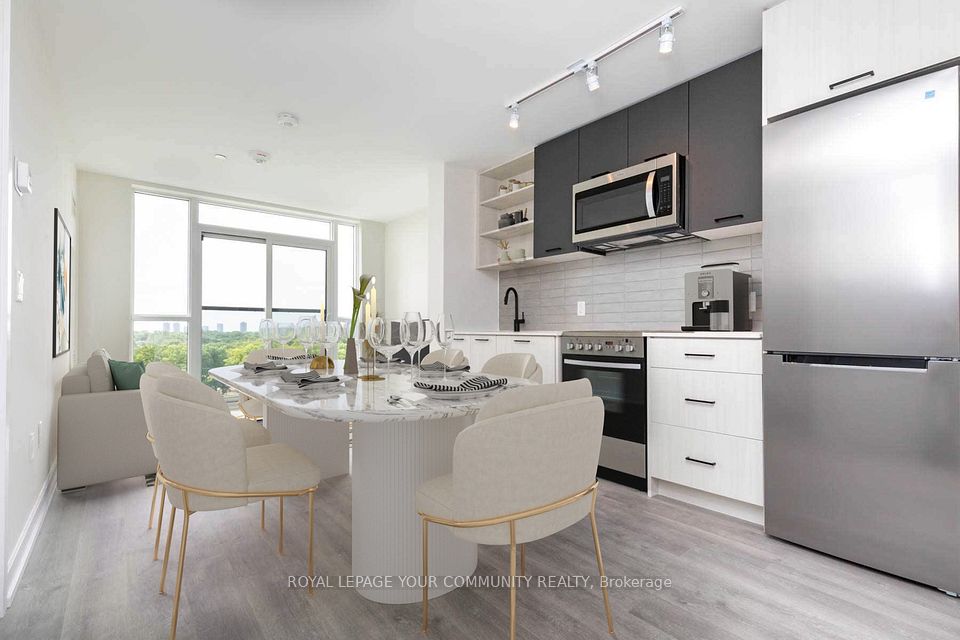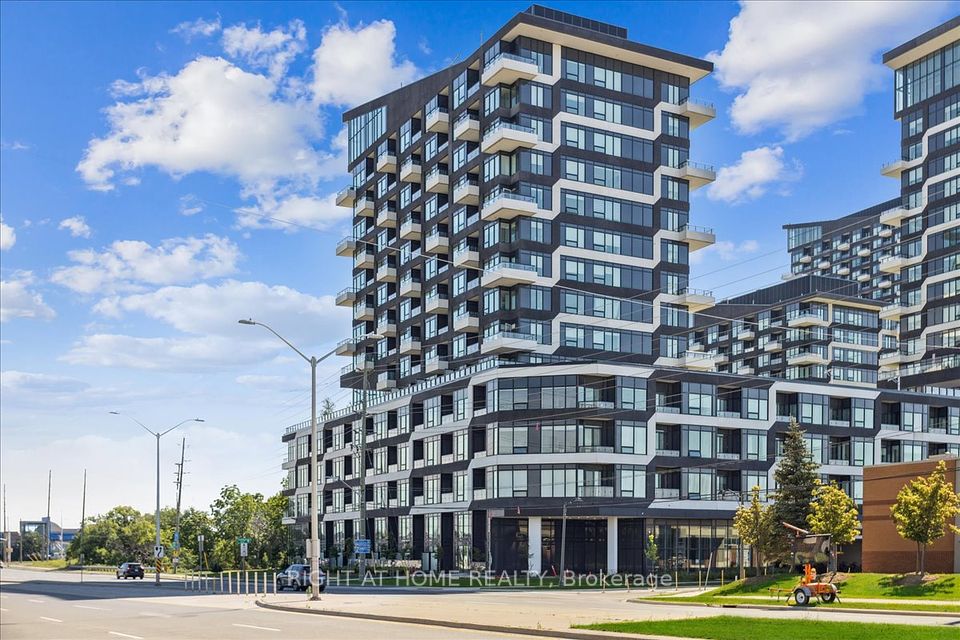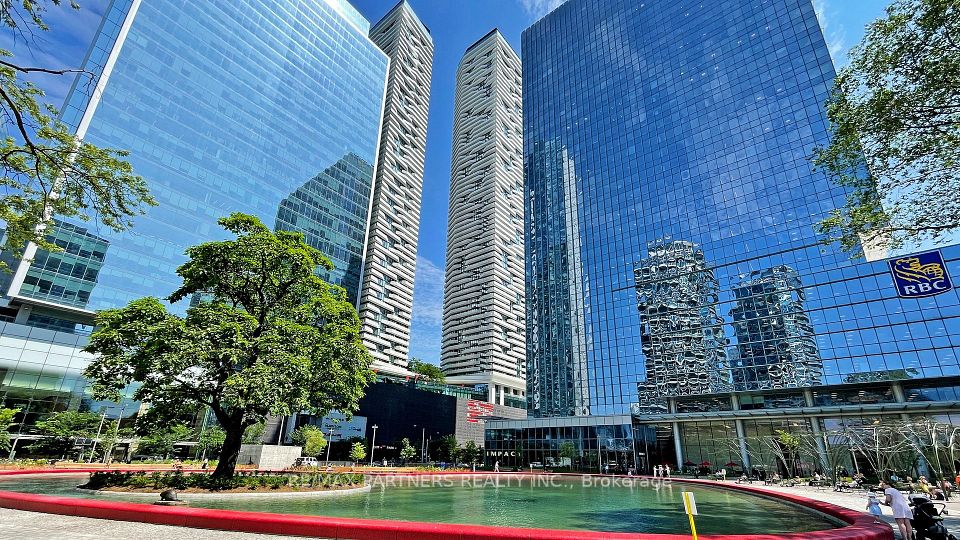$675,000
2300 St. Clair Avenue, Toronto W02, ON M6N 1K8
Price Comparison
Property Description
Property type
Condo Apartment
Lot size
N/A
Style
Apartment
Approx. Area
N/A
Room Information
| Room Type | Dimension (length x width) | Features | Level |
|---|---|---|---|
| Living Room | 3.23 x 3.21 m | Open Concept, Combined w/Kitchen | Flat |
| Kitchen | 3.3 x 4.33 m | Open Concept, Combined w/Dining, Eat-in Kitchen | Flat |
| Primary Bedroom | 3.93 x 4.66 m | 3 Pc Ensuite, Large Window, Closet | Flat |
| Bedroom 2 | 2.93 x 3.43 m | Large Window, Closet | Flat |
About 2300 St. Clair Avenue
This is a real split 2 bedroom layout where each bedroom has a window with a clear exposure. Both bedrooms are large and each have a walk in closet. The finishes are modern and tasteful. Ceilings are tall with floor to ceiling windows. Custom window treatments throughout. Located in a sought-after building with world-class amenities, this unit comes with the added bonus of 1 parking space and 1 locker for all your storage needs. Natural light floods the open-concept living and kitchen space, creating a warm and welcoming atmosphere. Located in The Junction, one of Toronto's most sought-after neighborhoods, you're steps from: Stock Yards Village for shopping and essentials Trendy restaurants, cafés, and breweries like Junction Craft Brewery High Park & Humber River Trails for outdoor enthusiasts Easy TTC access & quick drive to Downtown Toronto. This unit also comes with a parking spot and locker conveniently close to the elevator.
Home Overview
Last updated
Mar 21
Virtual tour
None
Basement information
None
Building size
--
Status
In-Active
Property sub type
Condo Apartment
Maintenance fee
$575.76
Year built
--
Additional Details
MORTGAGE INFO
ESTIMATED PAYMENT
Location
Some information about this property - St. Clair Avenue

Book a Showing
Find your dream home ✨
I agree to receive marketing and customer service calls and text messages from homepapa. Consent is not a condition of purchase. Msg/data rates may apply. Msg frequency varies. Reply STOP to unsubscribe. Privacy Policy & Terms of Service.







