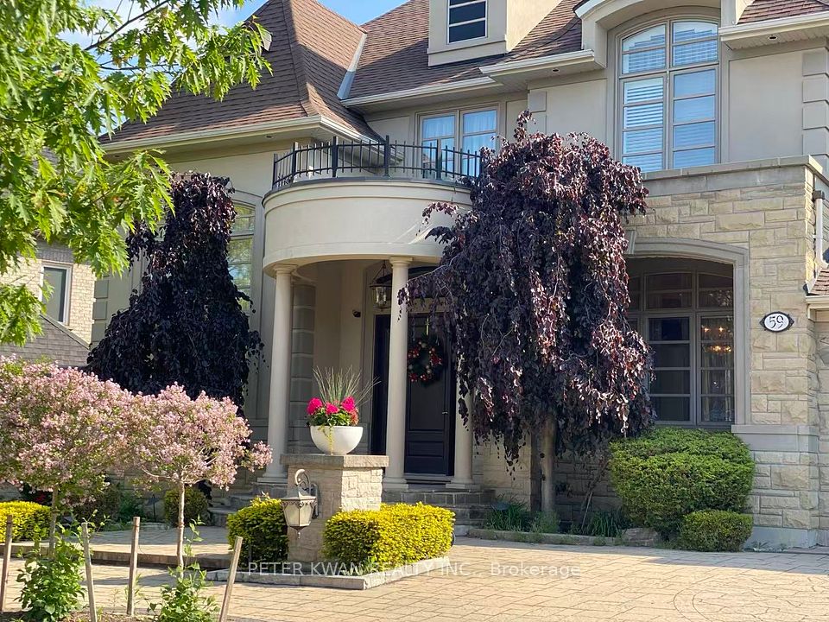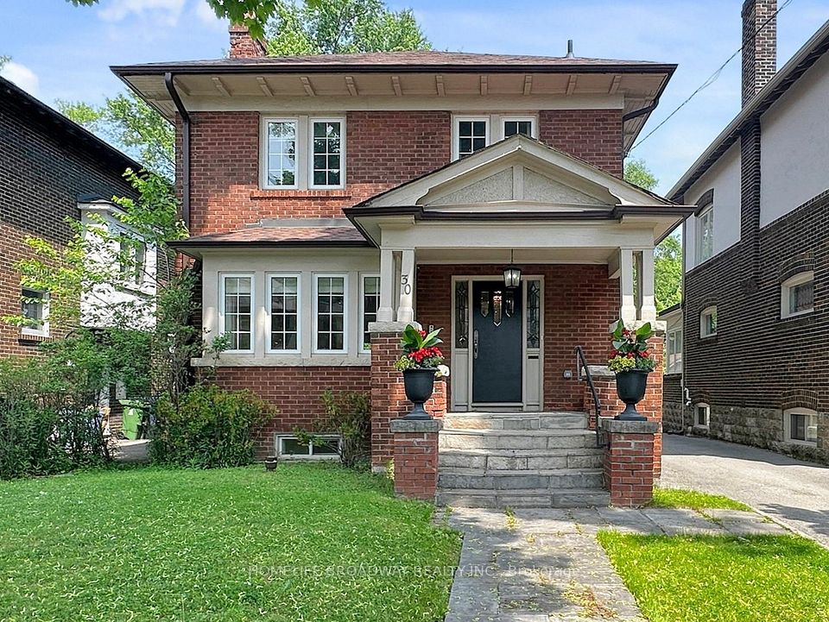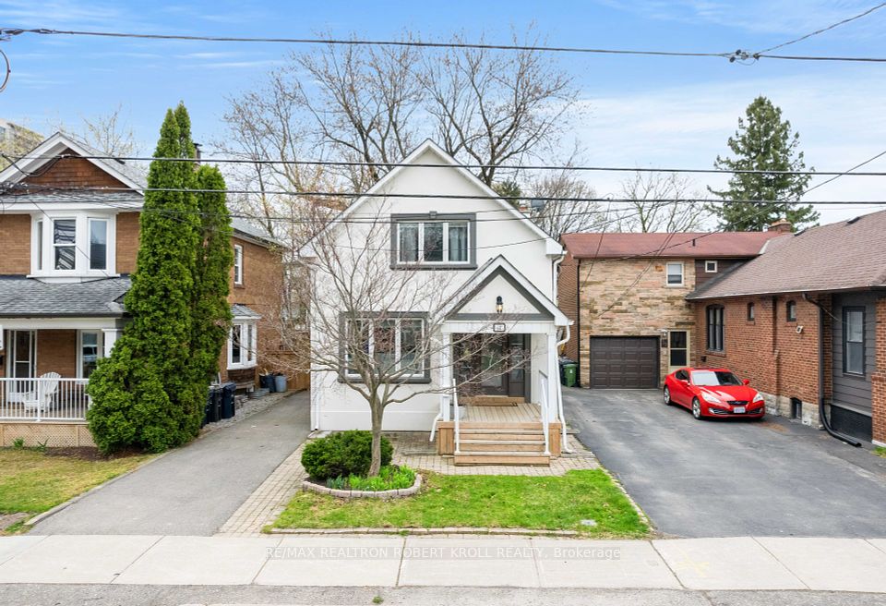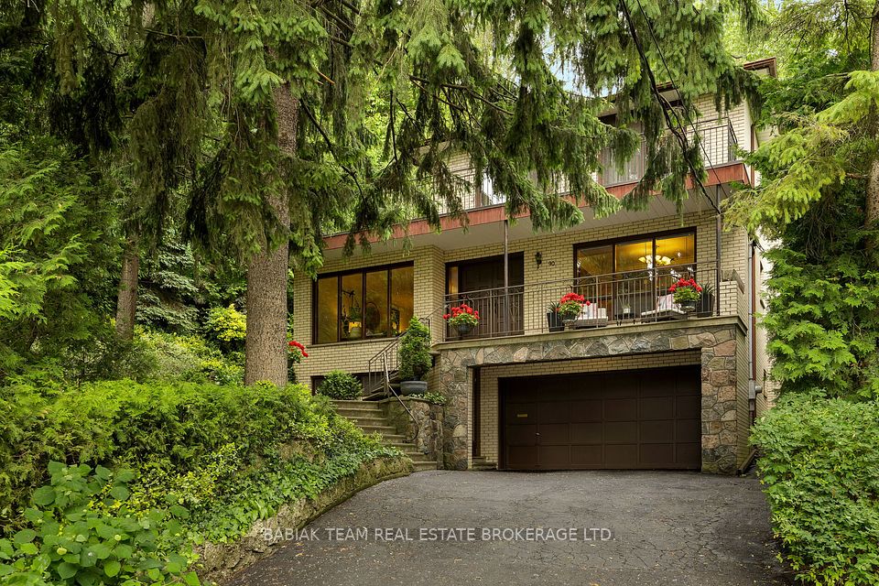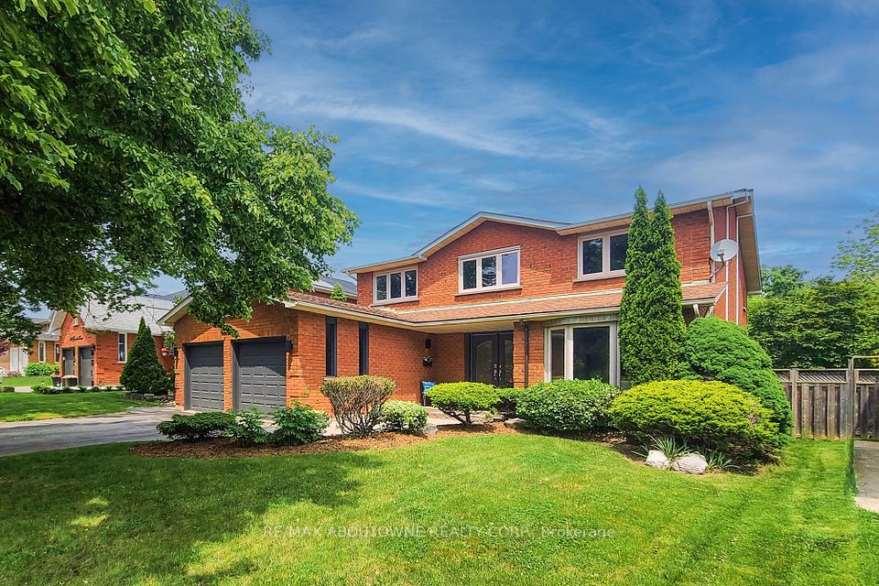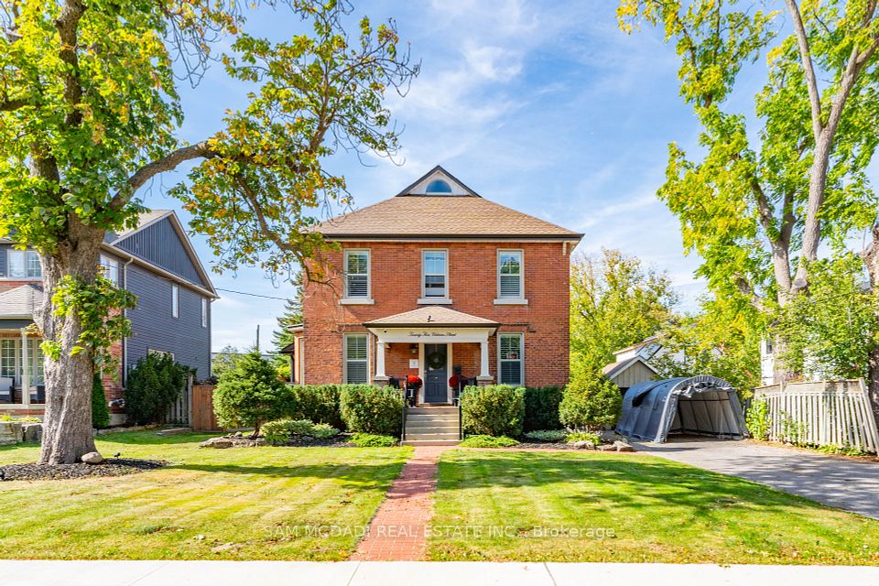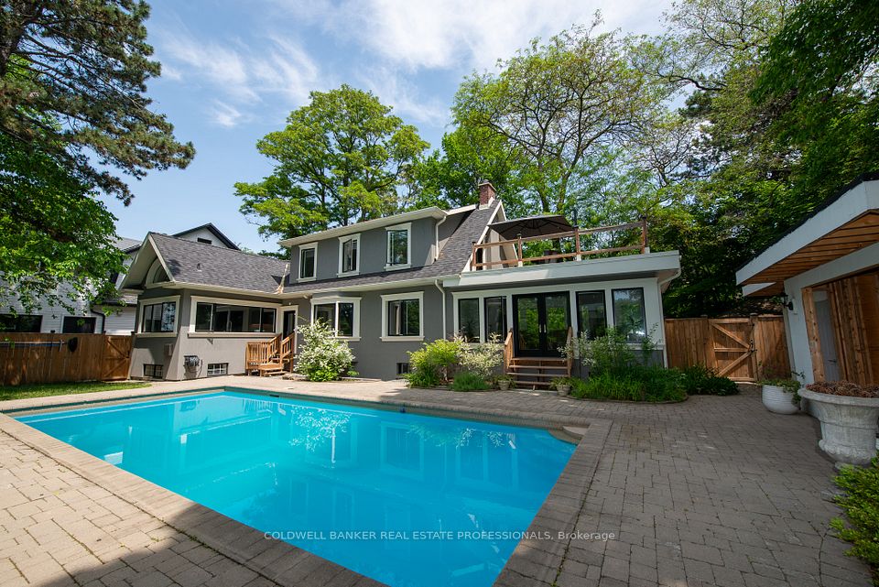
$2,585,000
230 The Kingsway N/A, Toronto W08, ON M9A 3T5
Virtual Tours
Price Comparison
Property Description
Property type
Detached
Lot size
N/A
Style
2-Storey
Approx. Area
N/A
Room Information
| Room Type | Dimension (length x width) | Features | Level |
|---|---|---|---|
| Foyer | 3.96 x 1.22 m | Closet, Wainscoting, Pot Lights | Main |
| Dining Room | 4.88 x 3.89 m | Hardwood Floor, French Doors, Formal Rm | Main |
| Kitchen | 6.4 x 3.61 m | Granite Counters, Centre Island, Breakfast Bar | Main |
| Living Room | 6.4 x 4.95 m | W/O To Garden, Gas Fireplace, Skylight | Main |
About 230 The Kingsway N/A
Exceptionally renovated residence with a spectacular garden on The Kingsway! Situated on one of Edenbridge-Humber Valley's most desirable streets, this beautifully renovated 3+1 bedroom residence offers a rare combination of timeless elegance, modern comfort & breathtaking outdoor space. Set on an exceptionally deep, professionally landscaped lot a park-like backyard, this home is truly one of a kind. Step inside to discover bright & spacious principal rooms, including a fabulous main floor addition featuring skylights, a gas fireplace & a walkout to the garden and barbecue area. Hardwood floors (incl some engineered hardwood), recessed lighting & exquisite finishes enhance the charm throughout. The formal dining room with French doors is perfect for entertaining, while the kitchen is a chef's dream with granite counters, an oversized centre island with breakfast bar, pantry & stunning garden views. The main floor also includes a versatile study or 5th bedroom & a stylish powder room. Upstairs, the skylit hallway leads to a luxurious primary suite complete with wall-to-wall custom closets, a serene window seat overlooking the garden & a spa-like ensuite featuring a soaker tub, large glass shower & heated floors. The spacious 2nd & 3rd bedrooms each offer walk-in closets, providing ample storage. The lower level boasts a cozy rec room, a 4th bedroom with its own walk-in closet & 3 piece ensuite, plus a well-appointed laundry room. The private, fully fenced backyard is a true retreat, featuring an interlock stone patio, built-in barbecue, irrigation system, perennial gardens & a garden shed all framed by mature trees for maximum privacy. A double private drive leads to a garage with parking for up to 6 cars. Located steps away from transit, Humbertown Park & Humbertown Shopping Centre & just a few houses from the excellent and renowned Kingsway College School, this extraordinary home offers a lifestyle of convenience, comfort & unmatched beauty.
Home Overview
Last updated
May 23
Virtual tour
None
Basement information
Finished, Separate Entrance
Building size
--
Status
In-Active
Property sub type
Detached
Maintenance fee
$N/A
Year built
2024
Additional Details
MORTGAGE INFO
ESTIMATED PAYMENT
Location
Some information about this property - The Kingsway N/A

Book a Showing
Find your dream home ✨
I agree to receive marketing and customer service calls and text messages from homepapa. Consent is not a condition of purchase. Msg/data rates may apply. Msg frequency varies. Reply STOP to unsubscribe. Privacy Policy & Terms of Service.






