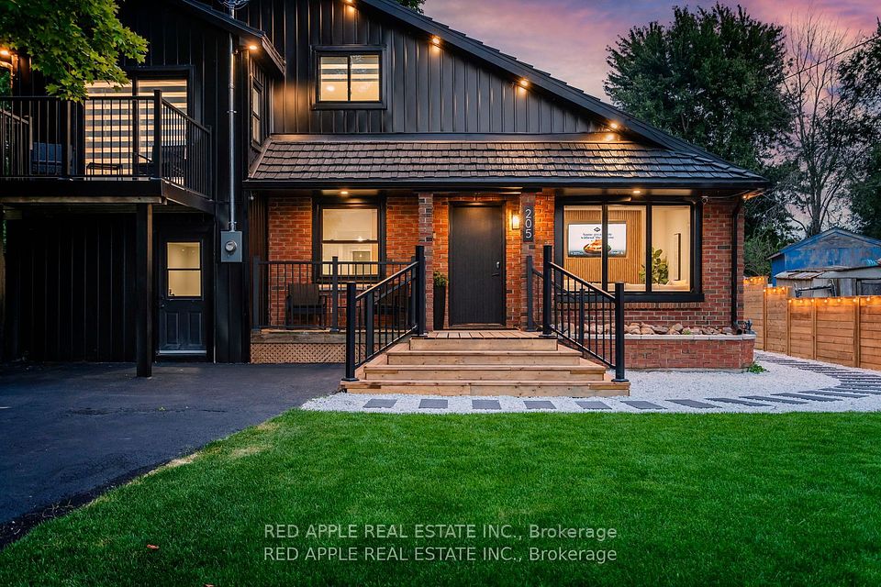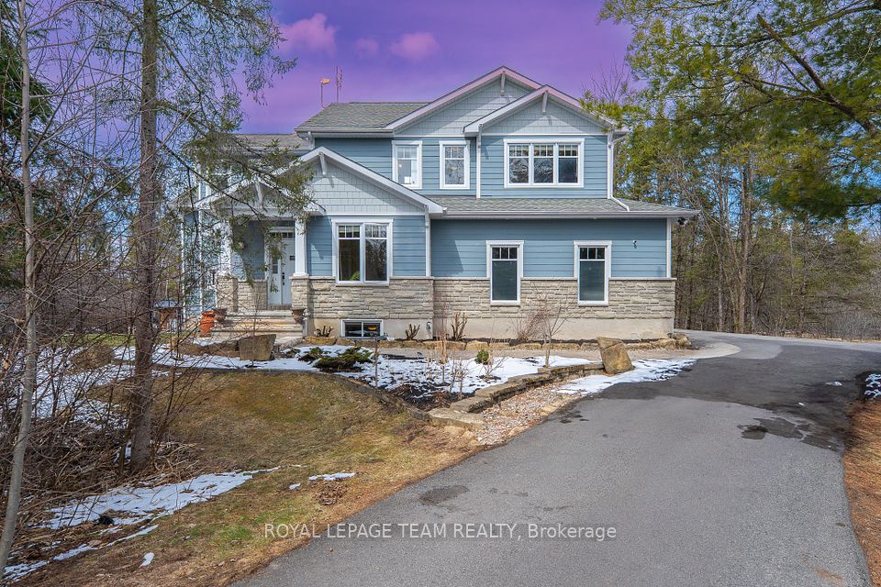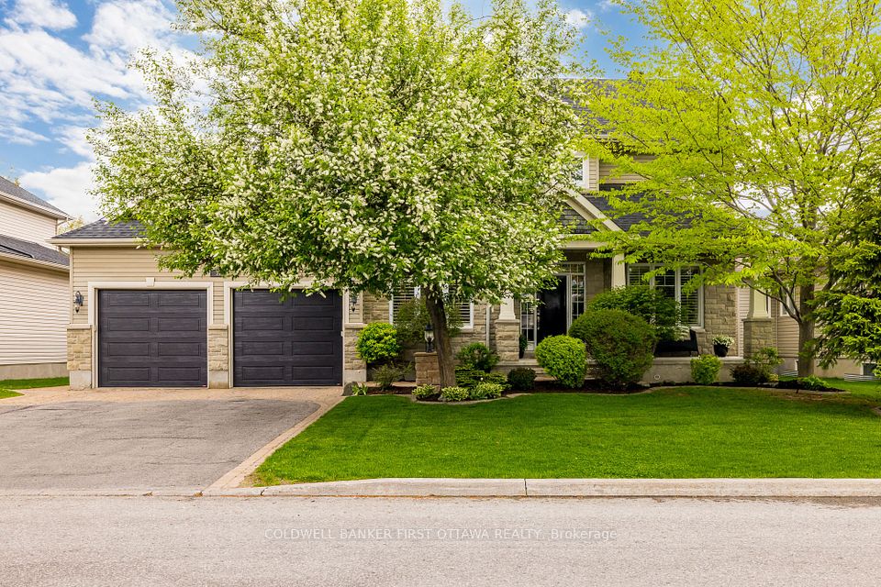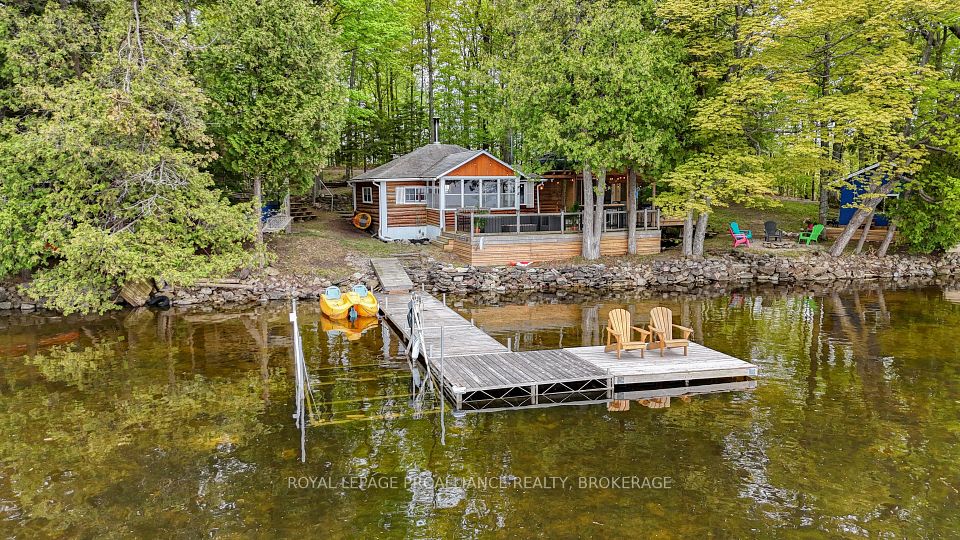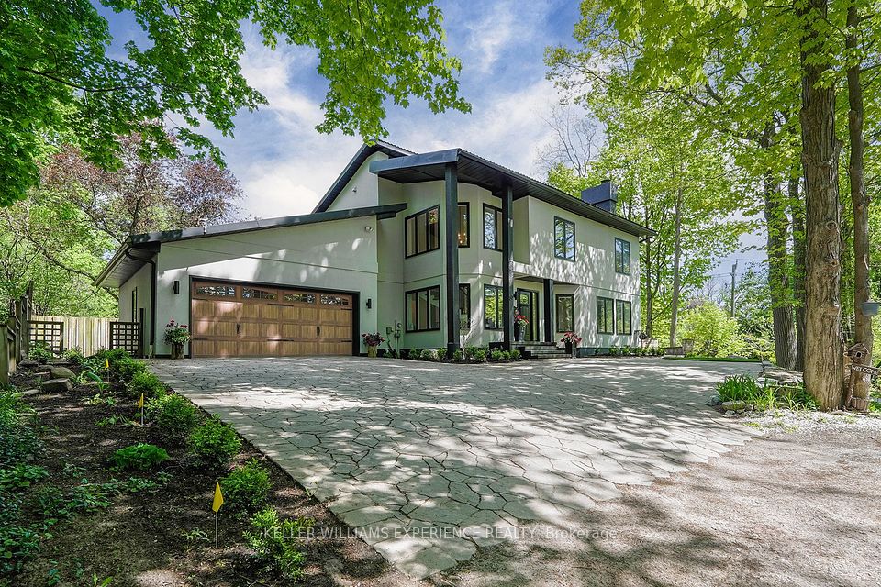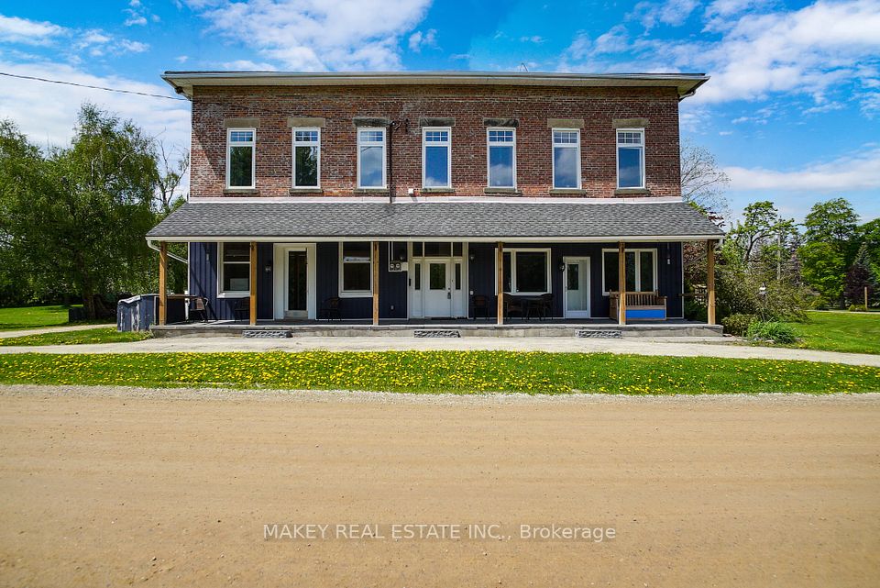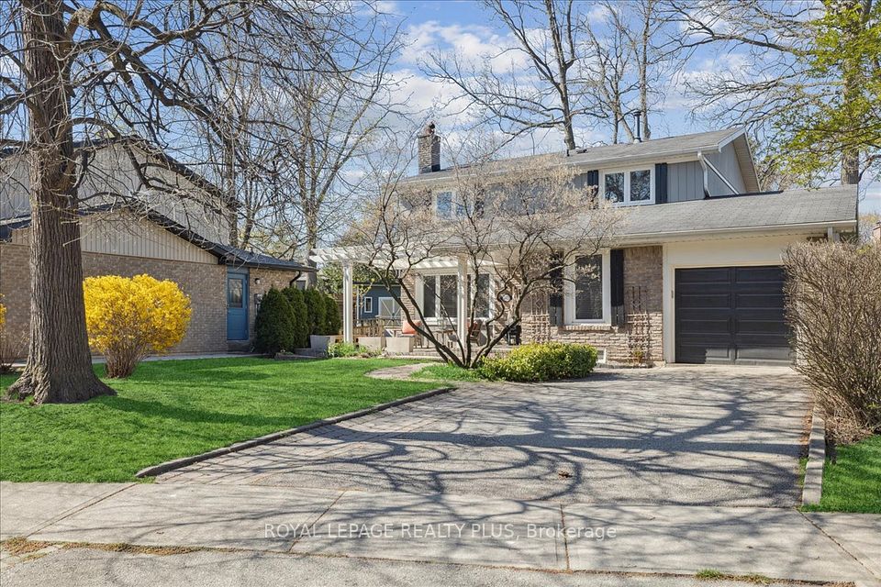
$1,099,000
23 West Hill Drive, Toronto E10, ON M1E 3T4
Virtual Tours
Price Comparison
Property Description
Property type
Detached
Lot size
N/A
Style
Bungalow
Approx. Area
N/A
Room Information
| Room Type | Dimension (length x width) | Features | Level |
|---|---|---|---|
| Foyer | 5.68 x 1.18 m | Hardwood Floor | Main |
| Living Room | 7.05 x 4.54 m | Hardwood Floor, Pot Lights, Fireplace | Main |
| Dining Room | 7.05 x 4.54 m | Hardwood Floor, Combined w/Living, W/O To Porch | Main |
| Kitchen | 4.69 x 3.28 m | Granite Counters, Double Sink, Backsplash | Main |
About 23 West Hill Drive
Unlock a world of possibilities at 23 West Hill Dr! This charming 3+1 bedroom home, featuring two separate kitchens, offers a unique opportunity for discerning investors and those seeking flexible living. The existing 1,376 sq ft layout is ideal for multi-generational families or generating income. However, the true potential lies within the expansive 100' x 297' fully fenced lot, which offers remarkable future development prospects. Imagine the possibilities with pre-priced plans (not yet approved) for a substantial 4,000+ sq ft dream home and a separate coach house of approximately 1,500 sq ft! These plans, meticulously costed by a highly reputable builder (verification readily available), pave the way for significant value creation. Whether you envision a grand estate, a multi-unit income property, or a comfortable home with substantial rental income, this is a rare chance to secure a prime piece of Toronto real estate with limitless potential.
Home Overview
Last updated
4 hours ago
Virtual tour
None
Basement information
Apartment, Separate Entrance
Building size
--
Status
In-Active
Property sub type
Detached
Maintenance fee
$N/A
Year built
--
Additional Details
MORTGAGE INFO
ESTIMATED PAYMENT
Location
Some information about this property - West Hill Drive

Book a Showing
Find your dream home ✨
I agree to receive marketing and customer service calls and text messages from homepapa. Consent is not a condition of purchase. Msg/data rates may apply. Msg frequency varies. Reply STOP to unsubscribe. Privacy Policy & Terms of Service.






