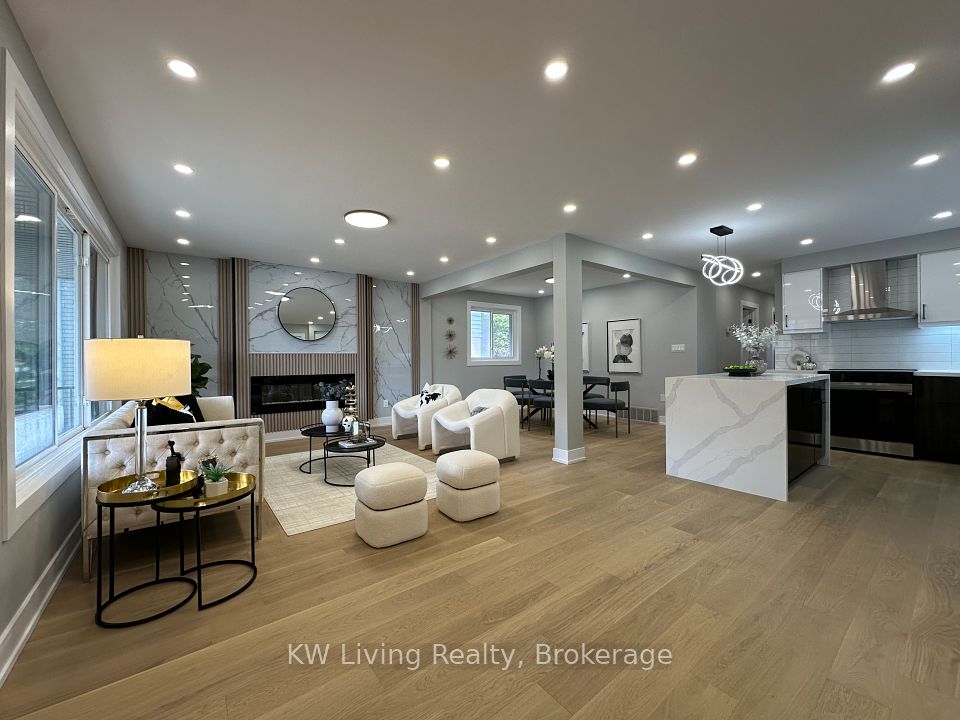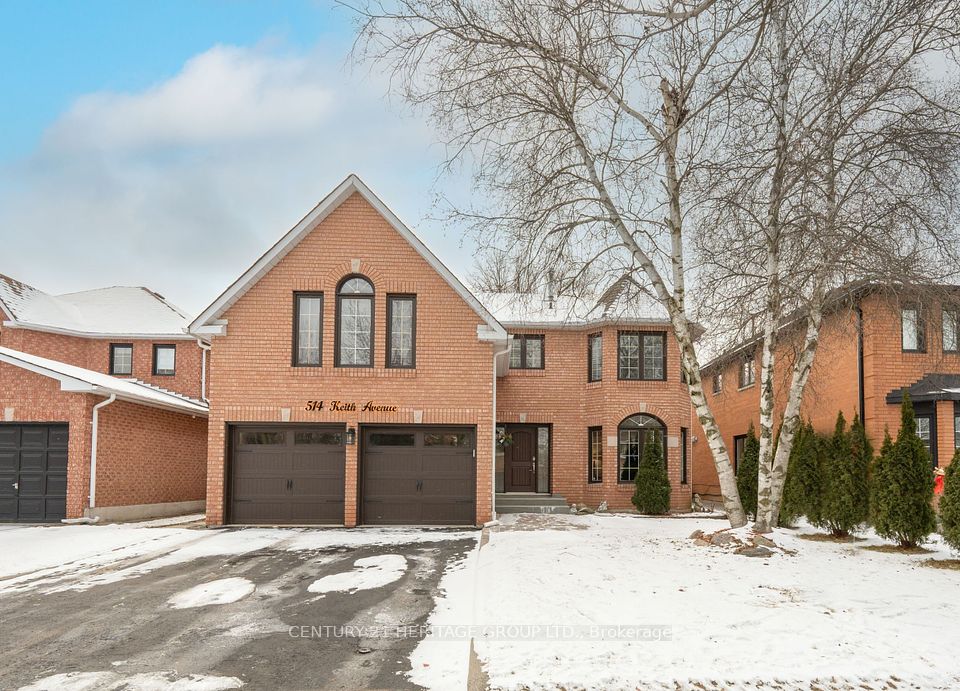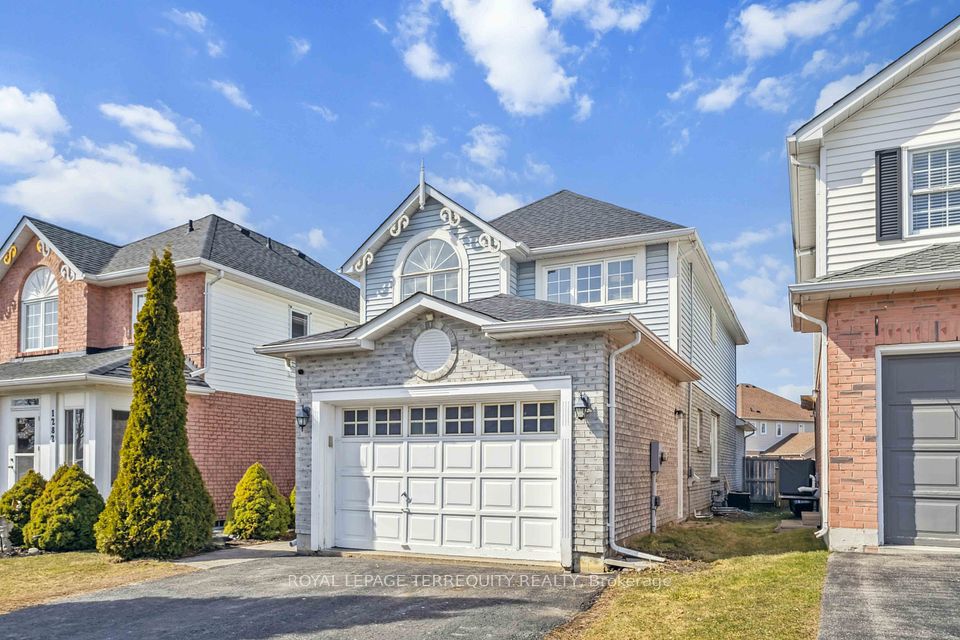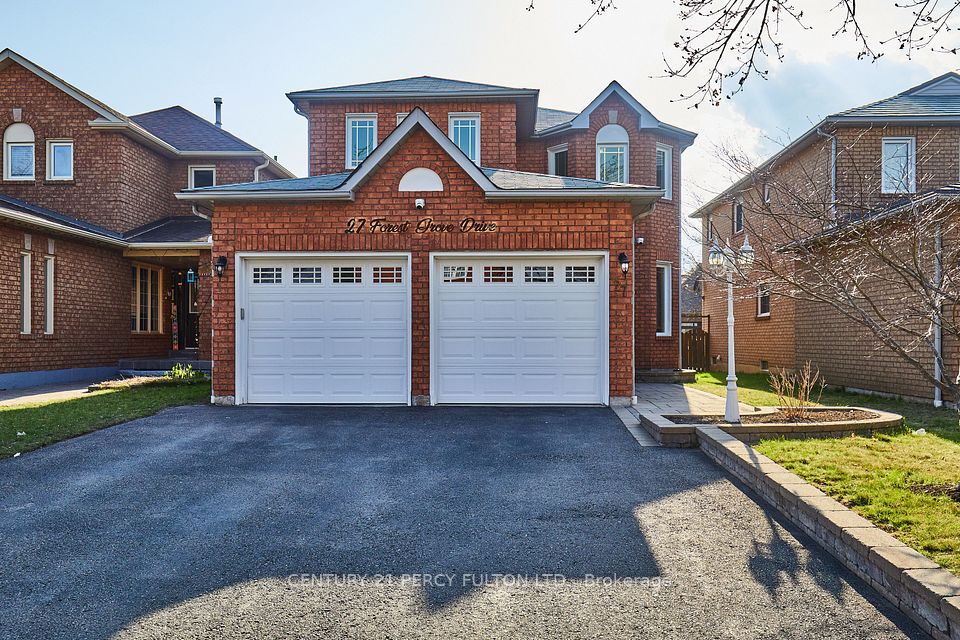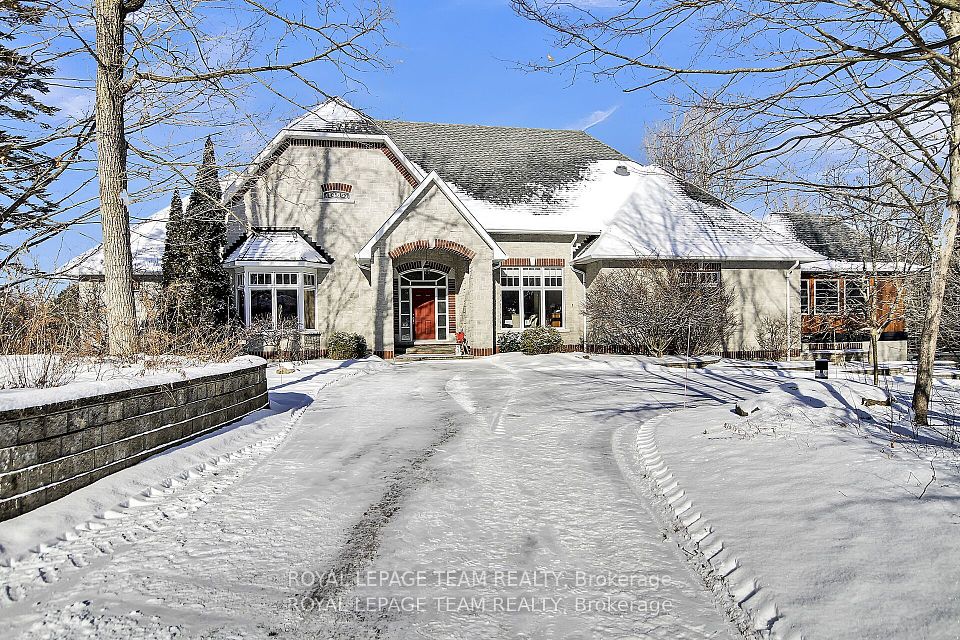$1,489,900
23 Vinci Crescent, Toronto C06, ON M3H 2Y6
Virtual Tours
Price Comparison
Property Description
Property type
Detached
Lot size
N/A
Style
Bungalow
Approx. Area
N/A
Room Information
| Room Type | Dimension (length x width) | Features | Level |
|---|---|---|---|
| Family Room | 8.42 x 3.432 m | Hardwood Floor, Combined w/Dining, Crown Moulding | Main |
| Dining Room | 8.42 x 3.432 m | Hardwood Floor, Combined w/Family, Crown Moulding | Main |
| Kitchen | 4.9 x 4 m | Renovated, Eat-in Kitchen, Centre Island | Main |
| Primary Bedroom | 4.31 x 5.01 m | Renovated, 3 Pc Ensuite, Walk-In Closet(s) | Main |
About 23 Vinci Crescent
Welcome to 23 Vinci Crescent, an immaculate residence in the highly sought-after Clanton Park neighborhood boasting nearly 3000 square feet of thoughtful and versatile living space! Meticulously maintained by the same owners for over 30 years, this home features extensive upgrades and a spacious rear extension on a private 50x134 ft lot. Enjoy the sun-filled, very functional layout with 3 generous sized bedrooms, 3 full bathrooms (including a rare 3-piece ensuite and walk-in closet in the primary bedroom), an oversized dining/family room to comfortably entertain your friends and family, and a renovated gourmet kitchen with a large eat-in showcasing premium granite counters and a custom centre island. The professionally finished two-bedroom basement with a separate entrance and modern kitchen offers versatile options, including recreational space or rental income. Just a 4-minute walk to Wilson TTC Station, quick access to Hwy. 401, shops, restaurants, and nestled in a peaceful community close to parks and schools, this turn key property is ready to be your new oasis for creating new memories.
Home Overview
Last updated
22 hours ago
Virtual tour
None
Basement information
Apartment, Separate Entrance
Building size
--
Status
In-Active
Property sub type
Detached
Maintenance fee
$N/A
Year built
--
Additional Details
MORTGAGE INFO
ESTIMATED PAYMENT
Location
Some information about this property - Vinci Crescent

Book a Showing
Find your dream home ✨
I agree to receive marketing and customer service calls and text messages from homepapa. Consent is not a condition of purchase. Msg/data rates may apply. Msg frequency varies. Reply STOP to unsubscribe. Privacy Policy & Terms of Service.








