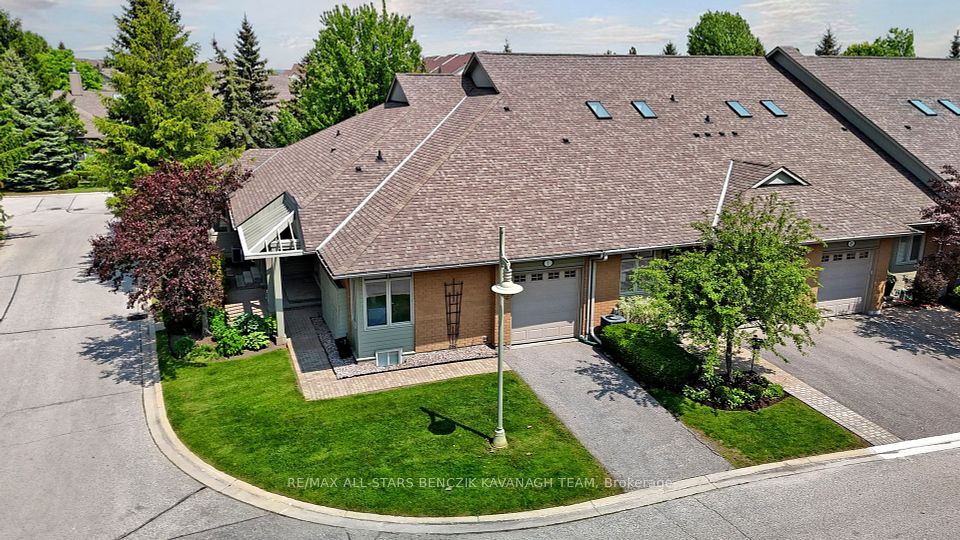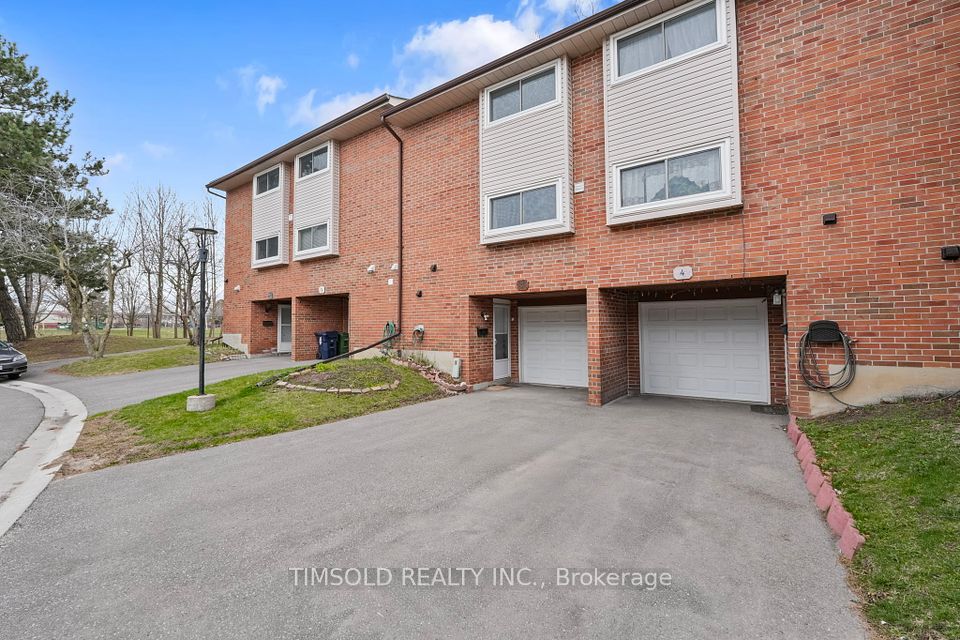
$854,900
23 Sora Lane, Guelph, ON N1E 0T4
Price Comparison
Property Description
Property type
Condo Townhouse
Lot size
N/A
Style
3-Storey
Approx. Area
N/A
Room Information
| Room Type | Dimension (length x width) | Features | Level |
|---|---|---|---|
| Recreation | 3.07 x 4.83 m | N/A | Ground |
| Breakfast | 3.02 x 3.86 m | N/A | Main |
| Kitchen | 2.21 x 3.86 m | N/A | Main |
| Living Room | 10.01 x 15.1 m | N/A | Main |
About 23 Sora Lane
Modern Luxury Living in Guelphs East End! Welcome to Sora at the Glade, where upscale design meets everyday convenience. This brand-new, contemporary 3 bedroom, 3.5 bathroom townhome development offers over 1650 sq ft of thoughtfully designed living space, including a fully finished walk-out basement - perfect for a home office, guest suite, or additional living space. Step inside and enjoy high-end finishes throughout, including hardwood flooring, quartz countertops, and premium stainless steel appliances. The spacious open-concept layout is ideal for entertaining, while the in-suite laundry, private garage, and driveway parking make daily life effortless. Upstairs, the primary suite is your private retreat with a walk-in closet and stylish ensuite bath with fully tiled stand up shower and glass doors. Two additional bedrooms and another full bathroom upstairs offer flexibility for growing families or working professionals. Located in Guelphs sought-after east end, this home also provides direct access to scenic community trails, blending nature and city living seamlessly. With lucrative limited time incentives don't miss this opportunity to own in one of Guelphs most exciting new developments!
Home Overview
Last updated
Jul 14
Virtual tour
None
Basement information
Finished with Walk-Out
Building size
--
Status
In-Active
Property sub type
Condo Townhouse
Maintenance fee
$321
Year built
2025
Additional Details
MORTGAGE INFO
ESTIMATED PAYMENT
Location
Some information about this property - Sora Lane

Book a Showing
Find your dream home ✨
I agree to receive marketing and customer service calls and text messages from homepapa. Consent is not a condition of purchase. Msg/data rates may apply. Msg frequency varies. Reply STOP to unsubscribe. Privacy Policy & Terms of Service.






