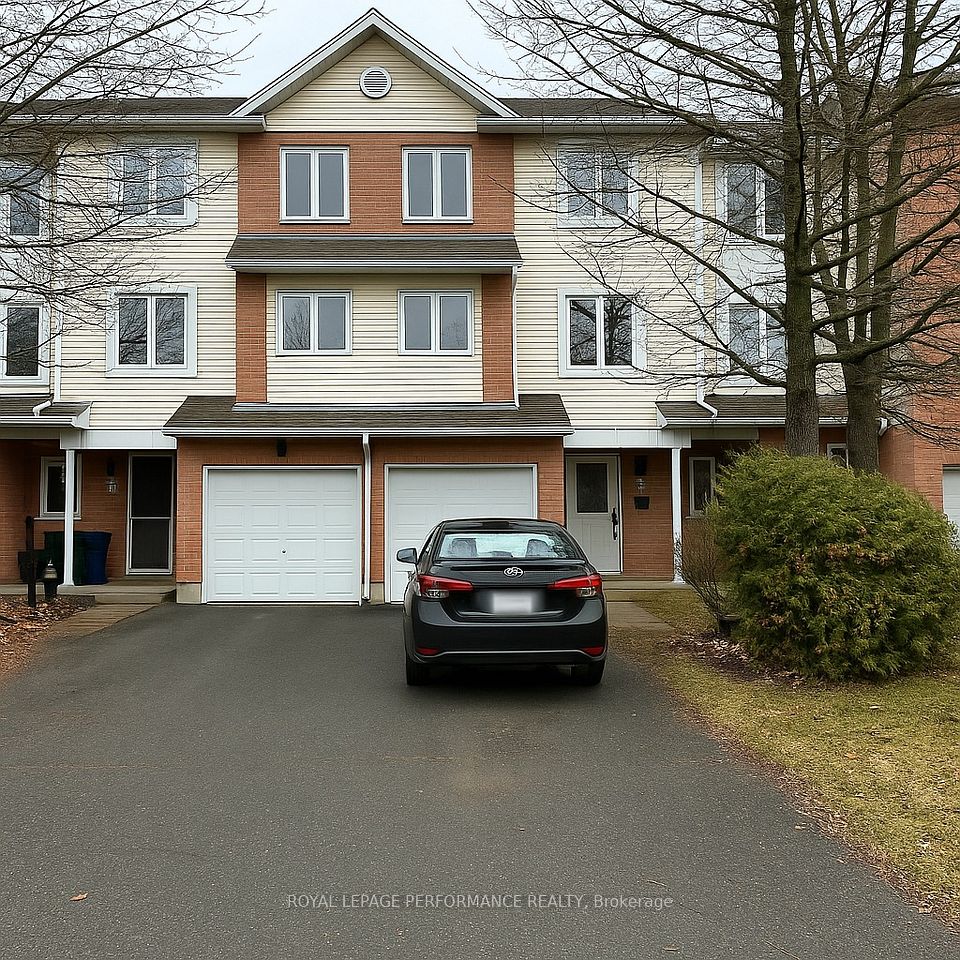
$639,900
23 Peartree Court, Barrie, ON L4N 6N7
Virtual Tours
Price Comparison
Property Description
Property type
Att/Row/Townhouse
Lot size
N/A
Style
2-Storey
Approx. Area
N/A
Room Information
| Room Type | Dimension (length x width) | Features | Level |
|---|---|---|---|
| Foyer | N/A | Picture Window, 2 Pc Bath, Access To Garage | Main |
| Powder Room | N/A | 2 Pc Bath, Ceramic Floor | Main |
| Kitchen | 2.54 x 4.42 m | Juliette Balcony, Overlooks Backyard, Breakfast Area | Main |
| Living Room | 3.05 x 4.57 m | Combined w/Dining, Laminate, Large Window | Main |
About 23 Peartree Court
Nestled on the private cul-de-sac that is Peartree Court, this well appointed 3 bedroom townhome offers an open concept floor plan on the main level with a 2pc powder off the foyer and direct access to the built-in garage with an automatic garage door opener and remote - talk about convenience! The open kitchen boasts a Juliette balcony off the breakfast area which overlooks the large backyard (a fantastic opportunity to build a deck right off your kitchen). On the upper level you'll find the large primary bedroom where picture windows flood the room with natural sunlight. Two additional bedrooms also located on the second level offer large windows and views of the backyard. The stacked laundry is also found on this level for ease and convenience on laundry day! The partially finished lower level is awaiting your creative touch. With loads of potential, the walk-out basement also offers a large picture window making this space nice and bright and full of possibilities. What would you do with the space?
Home Overview
Last updated
Jun 18
Virtual tour
None
Basement information
Partially Finished, Walk-Out
Building size
--
Status
In-Active
Property sub type
Att/Row/Townhouse
Maintenance fee
$N/A
Year built
--
Additional Details
MORTGAGE INFO
ESTIMATED PAYMENT
Location
Some information about this property - Peartree Court

Book a Showing
Find your dream home ✨
I agree to receive marketing and customer service calls and text messages from homepapa. Consent is not a condition of purchase. Msg/data rates may apply. Msg frequency varies. Reply STOP to unsubscribe. Privacy Policy & Terms of Service.






