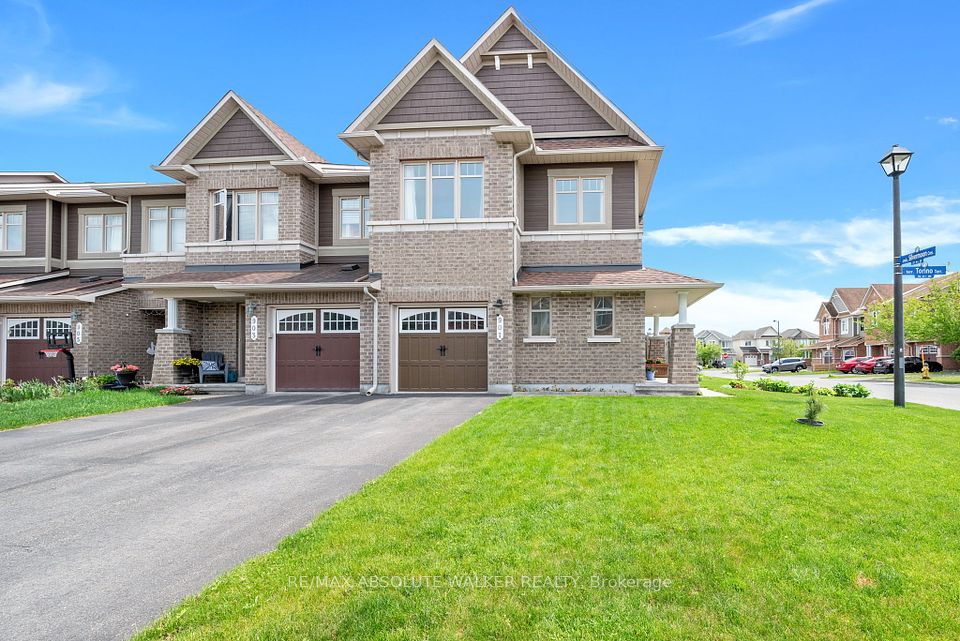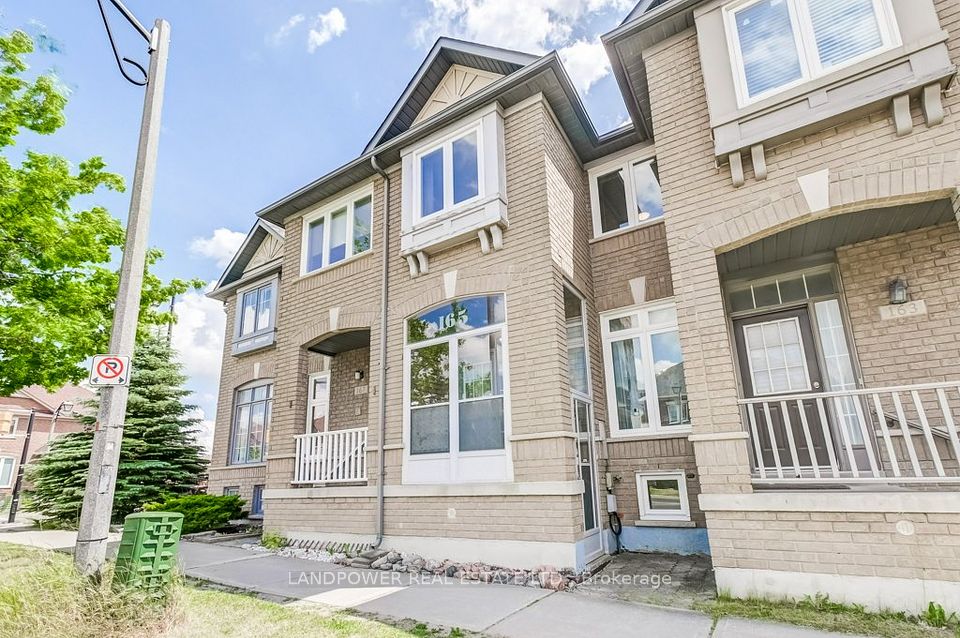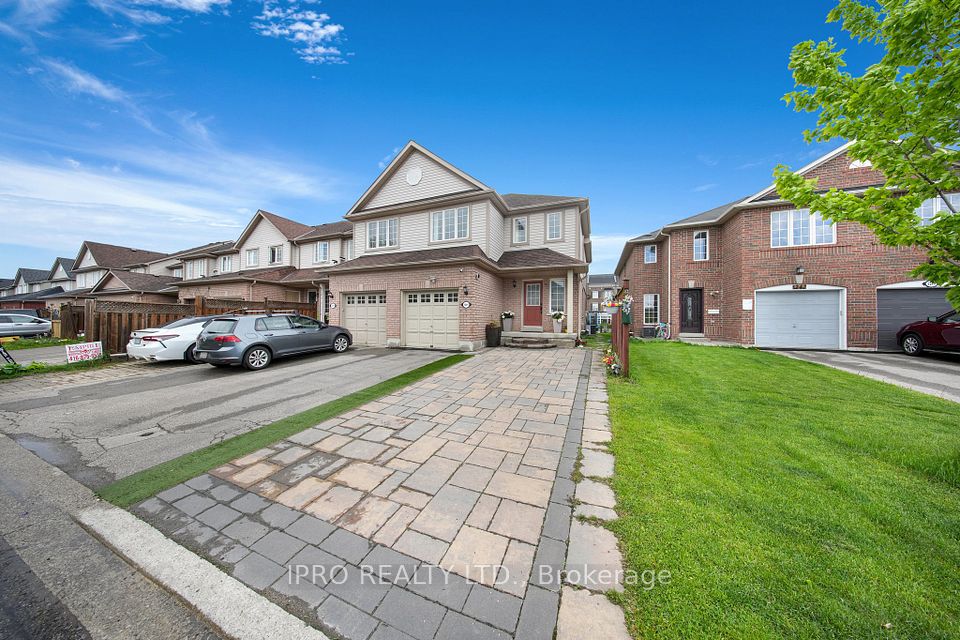
$749,999
Last price change 1 day ago
23 NEW PINES Trail, Brampton, ON L6Z 0G9
Price Comparison
Property Description
Property type
Att/Row/Townhouse
Lot size
N/A
Style
3-Storey
Approx. Area
N/A
Room Information
| Room Type | Dimension (length x width) | Features | Level |
|---|---|---|---|
| Bedroom | 5.24 x 2.86 m | N/A | Main |
| Family Room | 5.24 x 3.47 m | N/A | Second |
| Living Room | 5.57 x 3.35 m | N/A | Second |
| Kitchen | 4.93 x 2.77 m | N/A | Second |
About 23 NEW PINES Trail
END UNIT TOWNHOUSE with 3+1 Bedroom FEELS Like Semi-Detach In High Demand Area of Brampton Over 2100 Sq Feet. Beautifully maintained and move-in ready, this all-brick freehold townhome features **Extended Driveway** for 4 Car Parking and **Fully Paved Backyard**. This Property Features Bedroom or working station on Main Floor with powder room and on 2nd Floor Modern Open Concept Layout With Big Size Great Room and separate living Room, Kitchen W/Breakfast Area and Tons Of Natural Light. $$Spend On Upgrades. Ss Appliances **Next To Turn berry Golf Course **Close To Highway 410,Hospital and Gas Stations .**Walking Distance To Trinity Mall.**Absolutely No Monthly Maintenance** Must See Property**.KEY HIGHLIGHTS : Potential to Add Separate Entrance to Basement from side of House. EXTENDED DRIVEWAY AND FULLY PAVED BACKYARD .
Home Overview
Last updated
20 hours ago
Virtual tour
None
Basement information
Full, Unfinished
Building size
--
Status
In-Active
Property sub type
Att/Row/Townhouse
Maintenance fee
$N/A
Year built
--
Additional Details
MORTGAGE INFO
ESTIMATED PAYMENT
Location
Some information about this property - NEW PINES Trail

Book a Showing
Find your dream home ✨
I agree to receive marketing and customer service calls and text messages from homepapa. Consent is not a condition of purchase. Msg/data rates may apply. Msg frequency varies. Reply STOP to unsubscribe. Privacy Policy & Terms of Service.






